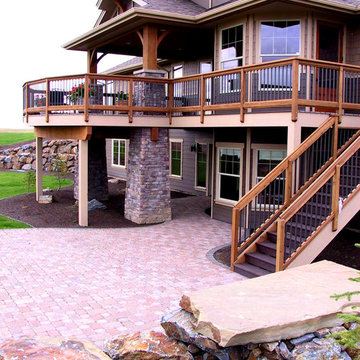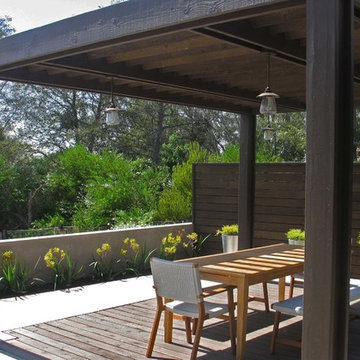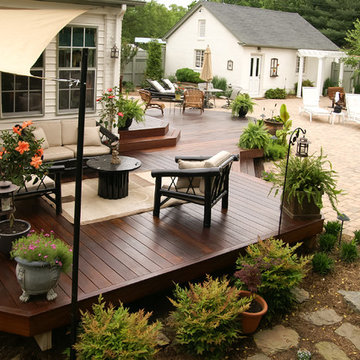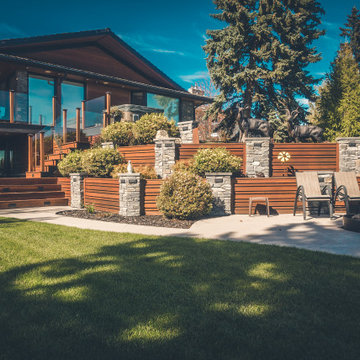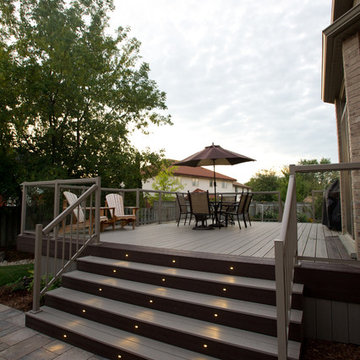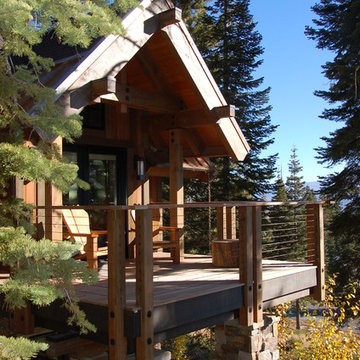Terrazze grandi e ampie - Foto e idee
Filtra anche per:
Budget
Ordina per:Popolari oggi
101 - 120 di 32.012 foto
1 di 3
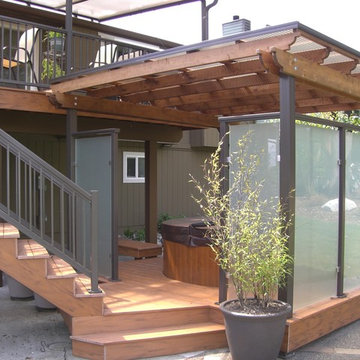
The outdoor living area on this traditional split level has it all when it come to low maintenance and a space you can really enjoy. TimberTech Earthwood Teak decking, a custom bronze colored patio cover with solar bronze panels overhead, CRL aluminum picket rails, and custom wood framed spa enclosure with frosted glass panels around. Photo By Doug Woodside, Decks and Patio Covers
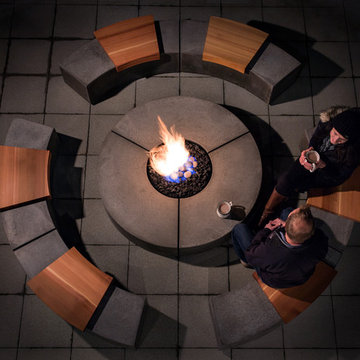
The award winning Social Circle Fire pit and bench ensemble comes in at just under 10 feet in diameter, it features a central fire pit and movable bench seats. This solid piece is made of concrete and western red cedar, and features a low profile that encourages people to lean in, enjoy the fire and conversation!
Awards : International Interior Design Association (IIDA) - Best Product Design - Outdoor Seating, 2014.
Photo credit: Provoke Studios
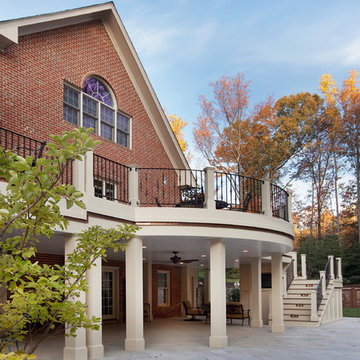
Designed and built by Land Art Design, Inc.
In this project, we added multi-level living space with this deck and underside patio combination. The custom deck includes wrought iron railing, matching the stairway connecting the two levels. The underside patio features a bead board ceiling with recessed lighting and ceiling fans.
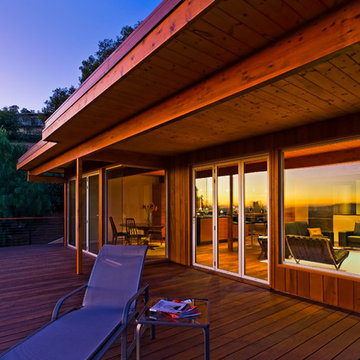
1950’s mid century modern hillside home.
full restoration | addition | modernization.
board formed concrete | clear wood finishes | mid-mod style.
Immagine di una grande terrazza moderna dietro casa con un tetto a sbalzo
Immagine di una grande terrazza moderna dietro casa con un tetto a sbalzo

Gazebo, Covered Wood Structure, Ambient Landscape Lighting, Outdoor Lighting, Exterior Design, Custom Wood Decking, Custom Wood Structures, Outdoor Cook Station, Outdoor Kitchen, Outdoor Fireplace, Outdoor Electronics
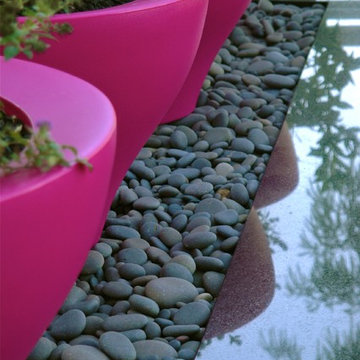
Ric Solow
Idee per una grande terrazza contemporanea sul tetto con un giardino in vaso e nessuna copertura
Idee per una grande terrazza contemporanea sul tetto con un giardino in vaso e nessuna copertura
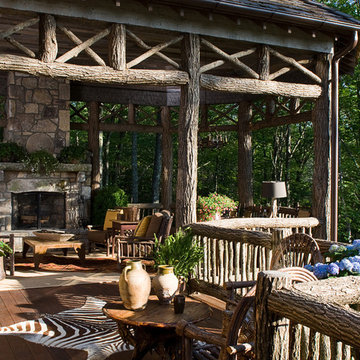
I chose Black Locust logs for this mountain home porch because of their durability and hardness. The lattice work above the columns is a testament to the master carpenters who took my design and made it a reality.
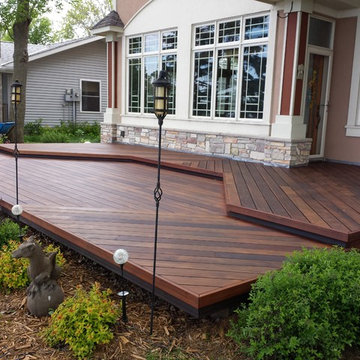
Foto di una grande terrazza chic dietro casa con nessuna copertura
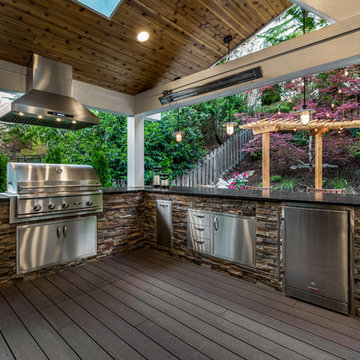
Jimmy White Photography
Idee per una grande terrazza tradizionale dietro casa con un tetto a sbalzo
Idee per una grande terrazza tradizionale dietro casa con un tetto a sbalzo
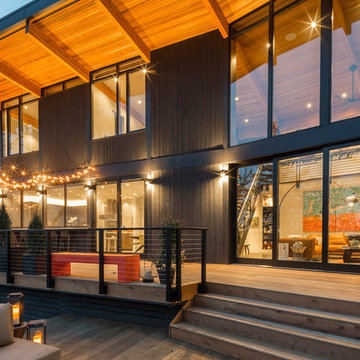
Deck
Built Photo
Ispirazione per una grande terrazza minimalista dietro casa con nessuna copertura
Ispirazione per una grande terrazza minimalista dietro casa con nessuna copertura
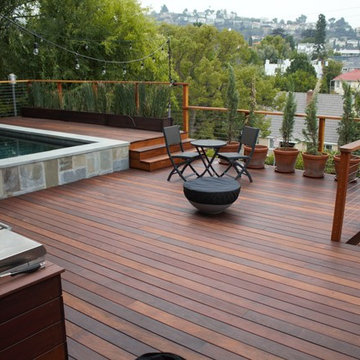
Redwood deck with grey stain on hill with glass railing and redwood posts.
Foto di una grande terrazza minimal dietro casa
Foto di una grande terrazza minimal dietro casa
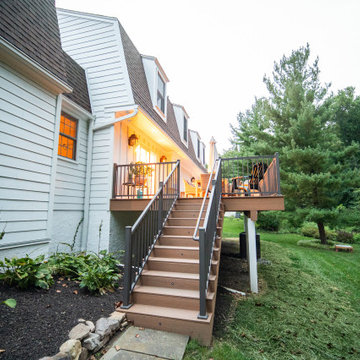
Idee per una grande terrazza country dietro casa e al primo piano con nessuna copertura e parapetto in metallo
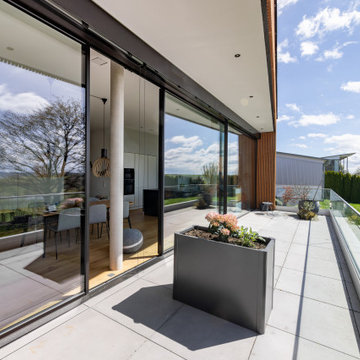
Foto di un'ampia terrazza design dietro casa e a piano terra con un tetto a sbalzo e parapetto in vetro
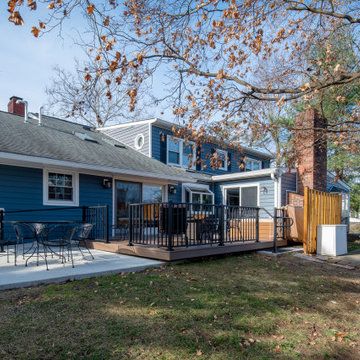
Ground level deck with railings and wheel chair ramp
Idee per una grande terrazza dietro casa e a piano terra con parapetto in metallo
Idee per una grande terrazza dietro casa e a piano terra con parapetto in metallo
Terrazze grandi e ampie - Foto e idee
6
