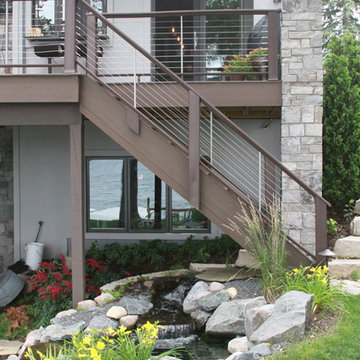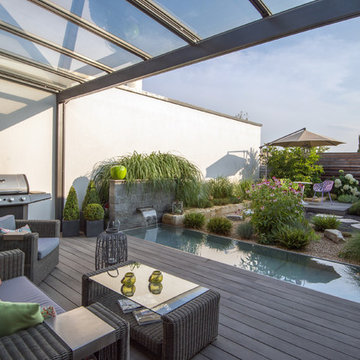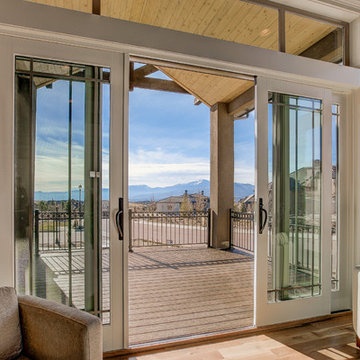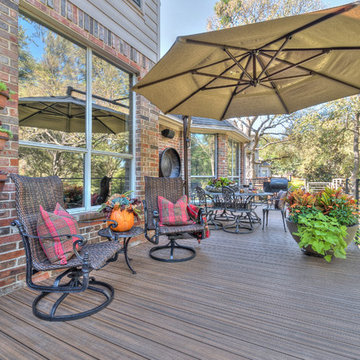Terrazze grandi e ampie - Foto e idee
Filtra anche per:
Budget
Ordina per:Popolari oggi
41 - 60 di 32.012 foto
1 di 3
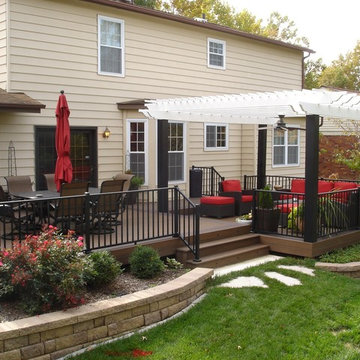
Trex deck with custom pergola and railing.
Foto di una grande terrazza dietro casa con una pergola
Foto di una grande terrazza dietro casa con una pergola
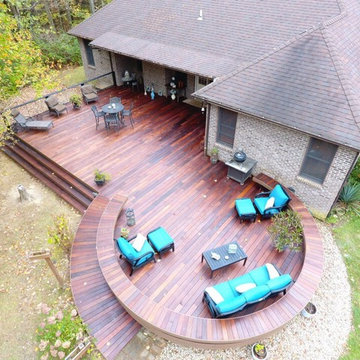
Ipe Curved deck with hidden fasteners and Stainless Steel Cable Railing...
Foto di una grande terrazza contemporanea dietro casa
Foto di una grande terrazza contemporanea dietro casa
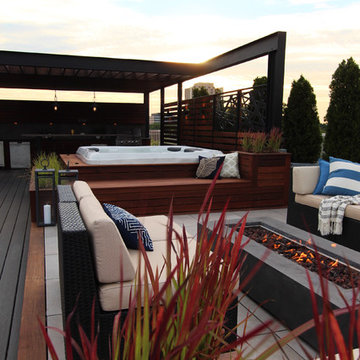
Built-in Planters with red ornamental grasses
Ispirazione per una grande terrazza design sul tetto con un giardino in vaso e una pergola
Ispirazione per una grande terrazza design sul tetto con un giardino in vaso e una pergola
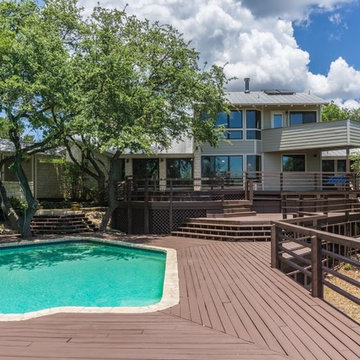
Photo Credit: Timbertown USA
Immagine di un'ampia terrazza tradizionale dietro casa con nessuna copertura
Immagine di un'ampia terrazza tradizionale dietro casa con nessuna copertura
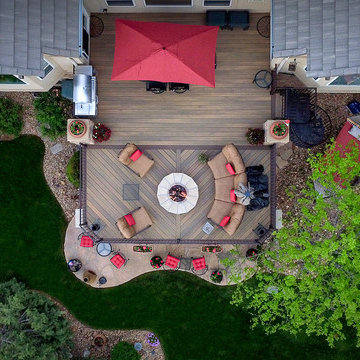
Aerial View of Composite Deck. Fire Pit, Grill Island
Idee per una grande terrazza tradizionale dietro casa con un focolare e un parasole
Idee per una grande terrazza tradizionale dietro casa con un focolare e un parasole
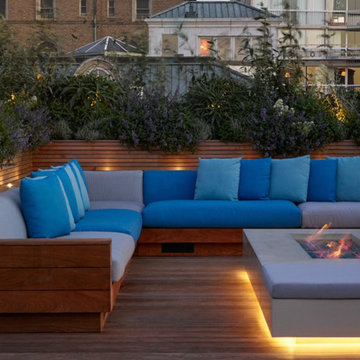
Ispirazione per una grande terrazza design sul tetto con nessuna copertura e con illuminazione
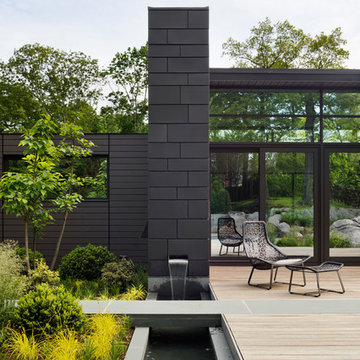
Architect: Amanda Martocchio Architecture & Design
Photography: Michael Moran
Project Year:2016
This LEED-certified project was a substantial rebuild of a 1960's home, preserving the original foundation to the extent possible, with a small amount of new area, a reconfigured floor plan, and newly envisioned massing. The design is simple and modern, with floor to ceiling glazing along the rear, connecting the interior living spaces to the landscape. The design process was informed by building science best practices, including solar orientation, triple glazing, rain-screen exterior cladding, and a thermal envelope that far exceeds code requirements.
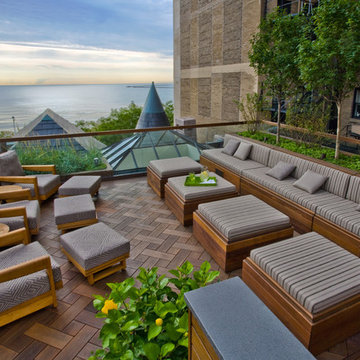
Linda Oyama Bryan
Esempio di un'ampia terrazza contemporanea sul tetto con nessuna copertura
Esempio di un'ampia terrazza contemporanea sul tetto con nessuna copertura
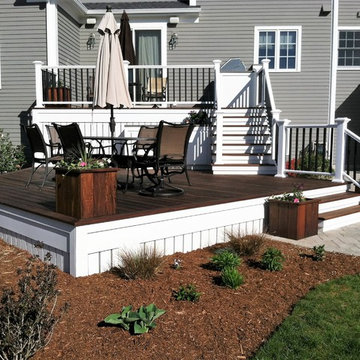
Upper and lower level deck
Esempio di una grande terrazza design dietro casa con nessuna copertura
Esempio di una grande terrazza design dietro casa con nessuna copertura
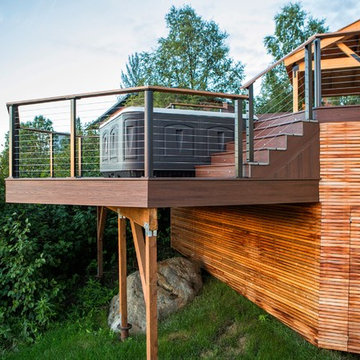
Ispirazione per un'ampia terrazza moderna dietro casa con un focolare e una pergola
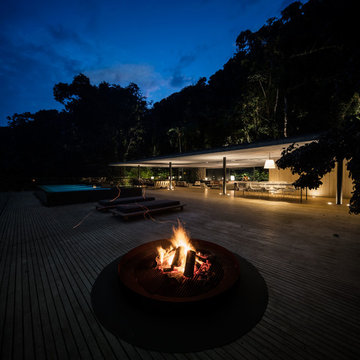
Accoya was used for all the superior decking and facades throughout the ‘Jungle House’ on Guarujá Beach. Accoya wood was also used for some of the interior paneling and room furniture as well as for unique MUXARABI joineries. This is a special type of joinery used by architects to enhance the aestetic design of a project as the joinery acts as a light filter providing varying projections of light throughout the day.
The architect chose not to apply any colour, leaving Accoya in its natural grey state therefore complimenting the beautiful surroundings of the project. Accoya was also chosen due to its incredible durability to withstand Brazil’s intense heat and humidity.
Credits as follows: Architectural Project – Studio mk27 (marcio kogan + samanta cafardo), Interior design – studio mk27 (márcio kogan + diana radomysler), Photos – fernando guerra (Photographer).
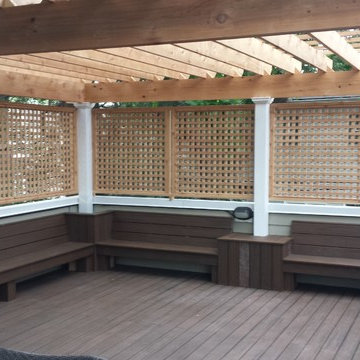
A house and garage in Chicago's Lincoln Square neighborhood are joined by a sunlight filled structure incorporating a mudroom, sunroom, potting shed and hallway. When construction was underway, the project grew to include a custom roof top deck with pergola and screening. A custom addition to a new home.
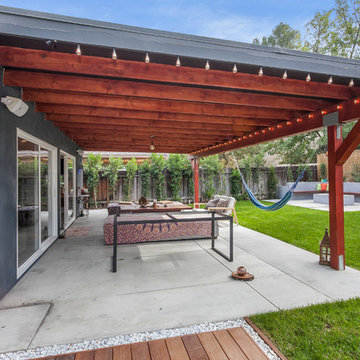
This house was only 1,100 SF with 2 bedrooms and one bath. In this project we added 600SF making it 4+3 and remodeled the entire house. The house now has amazing polished concrete floors, modern kitchen with a huge island and many contemporary features all throughout.
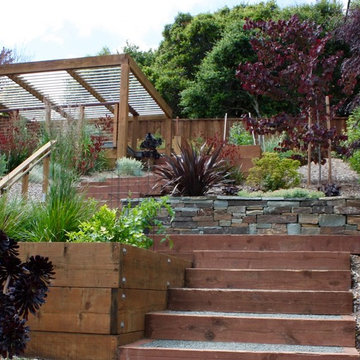
Layers of different materials and artful plantings bring this space to life.
Idee per una grande terrazza minimal dietro casa con una pergola
Idee per una grande terrazza minimal dietro casa con una pergola
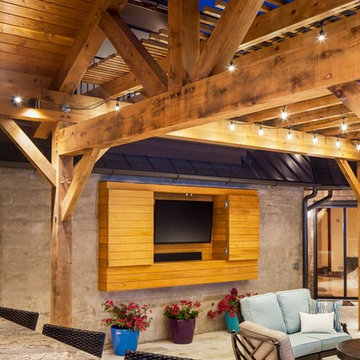
photography by Andrea Calo
Idee per un'ampia terrazza chic dietro casa con un giardino in vaso e una pergola
Idee per un'ampia terrazza chic dietro casa con un giardino in vaso e una pergola
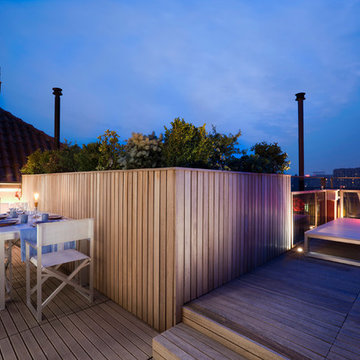
Alberto Ferrero
Ispirazione per una grande terrazza contemporanea sul tetto e sul tetto con un giardino in vaso
Ispirazione per una grande terrazza contemporanea sul tetto e sul tetto con un giardino in vaso
Terrazze grandi e ampie - Foto e idee
3
