Terrazze grandi con parapetto in metallo - Foto e idee
Filtra anche per:
Budget
Ordina per:Popolari oggi
81 - 100 di 1.263 foto
1 di 3
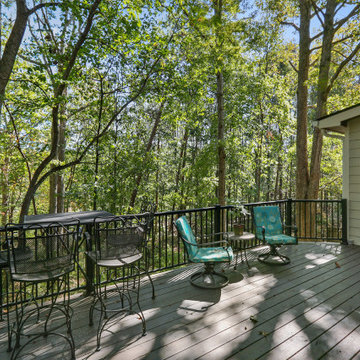
Esempio di una grande terrazza minimalista dietro casa e al primo piano con nessuna copertura e parapetto in metallo
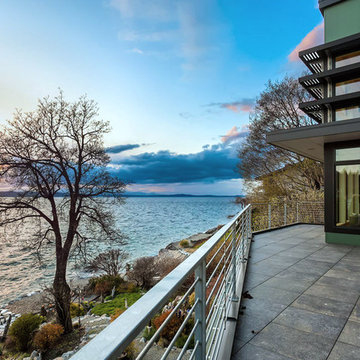
Standing on the deck overlooking Puget Sound.
Foto di una grande terrazza minimalista dietro casa e al primo piano con nessuna copertura e parapetto in metallo
Foto di una grande terrazza minimalista dietro casa e al primo piano con nessuna copertura e parapetto in metallo
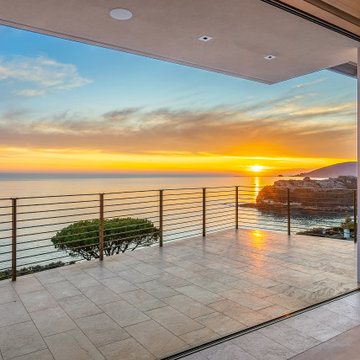
Ispirazione per una grande terrazza design al primo piano con un tetto a sbalzo e parapetto in metallo
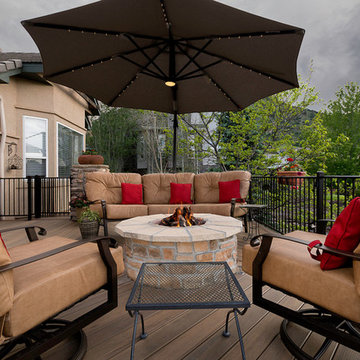
Cool Circular Fire Pit and Seating
Esempio di una grande terrazza tradizionale dietro casa con un focolare, un parasole e parapetto in metallo
Esempio di una grande terrazza tradizionale dietro casa con un focolare, un parasole e parapetto in metallo
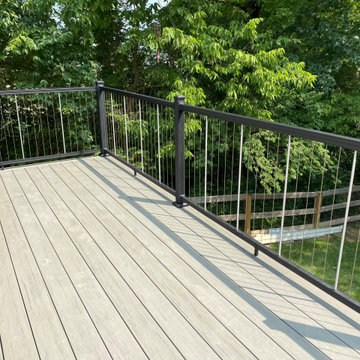
Spacious composite deck surfaced with Timbertech Terrain Collection in Silver Maple. Vertical cable rail from the Keylink American Series in Black. Zip-Up Underdecking system creates watertight lower patio space.
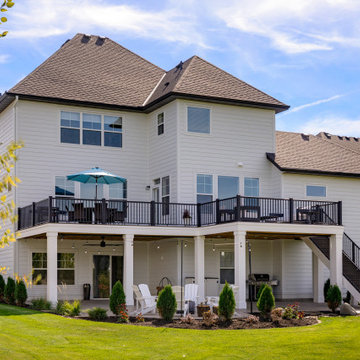
This large expansive deck has two distinct areas that created both a perfect spot for dining and lounging. Trex Coastal bluff was used for the decking, while Afco rails were used to give this project the low maintenance worry free options our homeowners were looking for. We added Trex Rain Escape to add useable space under the deck for rainy days. Palram PVC was used on the fascia and post wraps for the finishing touches and the ribbon on the package.
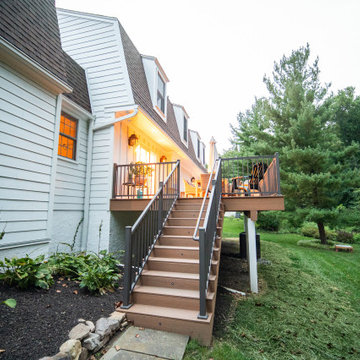
Idee per una grande terrazza country dietro casa e al primo piano con nessuna copertura e parapetto in metallo
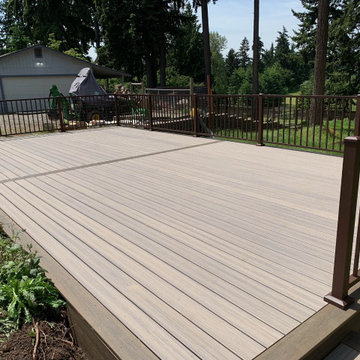
Trex Rocky Harbor deck with coastal bluff picture frame.
Trex aluminum signature handrai.
Idee per una grande terrazza minimalista dietro casa e a piano terra con parapetto in metallo
Idee per una grande terrazza minimalista dietro casa e a piano terra con parapetto in metallo
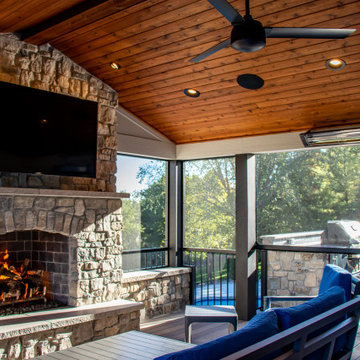
A custom outdoor living space that includes:
- A two tiered, double sided fireplace (wood burning on the lower level and gas on the upper)
- A covered composite deck with Heartlands custom screen system
- Westbury aluminum railing
- A Universal Motion retractable screen
- An under deck area with cedar ceiling
- A concrete patio with a textured tile overlay
- Regular broom finished concrete around the pool area
- A series of retaining walls
- A grilling area with stone on all sides, a granite top, a Napoleon built-in grill, a True Residential fridge, and Fire Magic cabinets and drawers
- InfraTech header mounted heaters
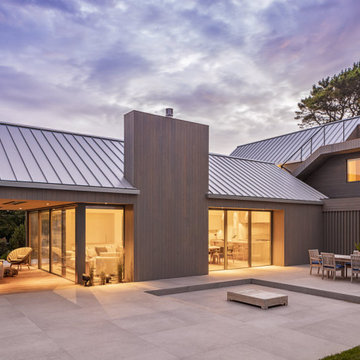
Beach house with expansive outdoor living spaces and cable railings custom made by Keuka studios for the deck, rooftop deck stairs, and crows nest.
Cable Railing - Keuka Studios Ithaca Style made of aluminum and powder coated.
www.Keuka-Studios.com
Builder - Perello Design Build
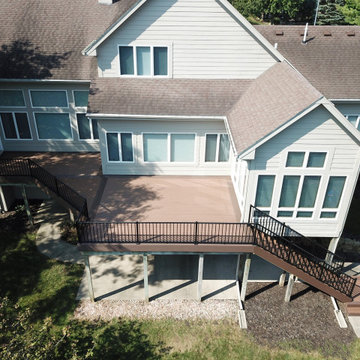
Timbertech Decking Terrain Series in Brown Oak for the Main Decking with Rustic Elm for the Accent. The 2 main decks connect with some cool angled decking and stair landing on bottom for a accent
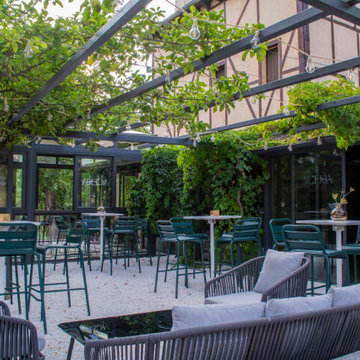
Os presentamos el último proyecto terminado en Segovia, un lugar de encuentro que cuenta con diferentes espacios y ambientes para cada momento. Un lugar para disfrutar con la familia y sentirse cómodo.

Outdoor kitchen complete with grill, refrigerators, sink, and ceiling heaters. Wood soffits add to a warm feel.
Design by: H2D Architecture + Design
www.h2darchitects.com
Built by: Crescent Builds
Photos by: Julie Mannell Photography
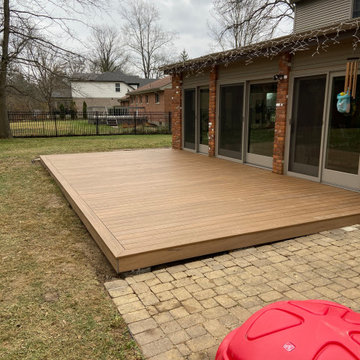
Composite decking and aluminum handrail
Foto di una grande terrazza chic dietro casa e a piano terra con nessuna copertura e parapetto in metallo
Foto di una grande terrazza chic dietro casa e a piano terra con nessuna copertura e parapetto in metallo

Pool view of whole house exterior remodel
Esempio di una grande terrazza moderna a piano terra con parapetto in metallo e con illuminazione
Esempio di una grande terrazza moderna a piano terra con parapetto in metallo e con illuminazione
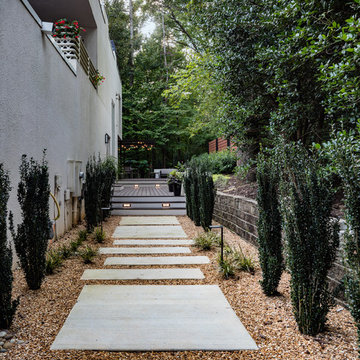
Custom decorative concrete pavers surrounded by pebble stone line the entrance to this outdoor space. The modern landscaping composed of tight, linear plantings with hues of green provides privacy from neighboring properties. The deck steps span the entire width of the deck and have built-in recessed lighting so that the space is well-defined in the evening as well as the daytime.
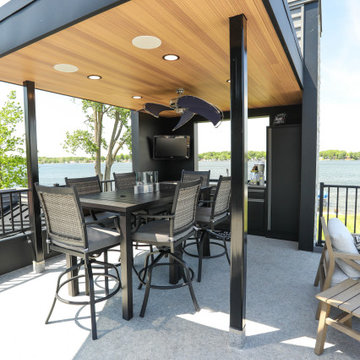
The party is here! A spectacular place to catch the rays during the day and an amazing place to party at night.
This rooftop deck has everything you could need to throw a first class lake party. Wet bar with a front row seat to the lake and plenty of room to sit or stand. Blaze outdoor refrigerator and icemaker. Delta Signature Series faucet.
General Contracting by Martin Bros. Contracting, Inc.; Architectural Design by Helman Sechrist Architecture; Interior Design by Homeowner; Photography by Marie Martin Kinney.
Images are the property of Martin Bros. Contracting, Inc. and may not be used without written consent.
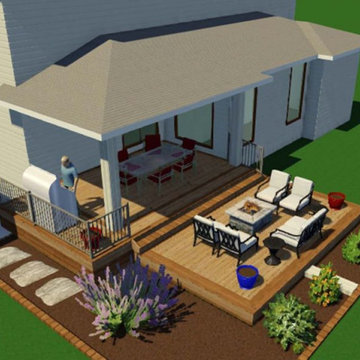
I have worked for many past years with this homeowner. This year they were ready for a new deck and design. The goals of this deck was to create useful outdoor living areas and minimize the amount of railing. Another goal was to be maintenance free with a possible roof addition later. We came up with a few designs and then chose one that had 2 levels. The upper level was designed for a future roof for next year to be built on for Summer Shade. The lower level was designed close to the ground without railing. Because of no rail – we did add some deck dot lights around the border so in the evening – you can see the edge of the deck for safety purposes. The product that was chosen was Timbertech’s PVC Capped Composite Decking in the Terrain Series. Colors were Brown Oak for the main and then accented with Rustic Elm. The railing was Westbury’s Full Aluminum Railing (Tuscany Series) in the black color. We then added lighting on all of the steps as well as on top of the picture frame border of the lower deck. This deck turned out great. This late Winter/Early Spring, we will be building a roof above – pictures to come after completion.
Part 2 of this project we did in Spring of the next year. We built a new Roof over the main deck with an aluminum ceiling. This project turned out great and even matches the 3D Schematic!
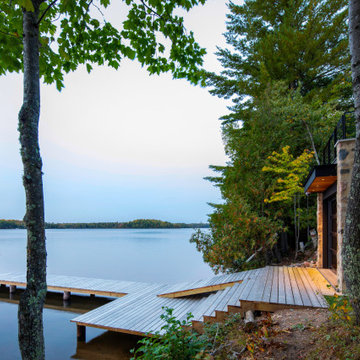
A quiet moment at the lakefront. The serene setting of our Modern Northwoods Cabin project.
Foto di una grande terrazza design dietro casa e a piano terra con un pontile, nessuna copertura e parapetto in metallo
Foto di una grande terrazza design dietro casa e a piano terra con un pontile, nessuna copertura e parapetto in metallo
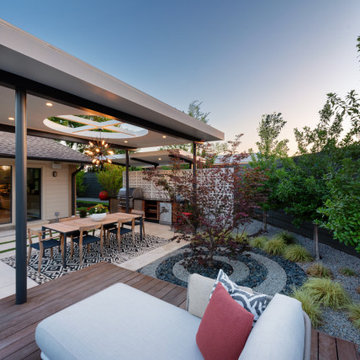
Foto di una grande terrazza minimalista dietro casa e a piano terra con una pergola e parapetto in metallo
Terrazze grandi con parapetto in metallo - Foto e idee
5