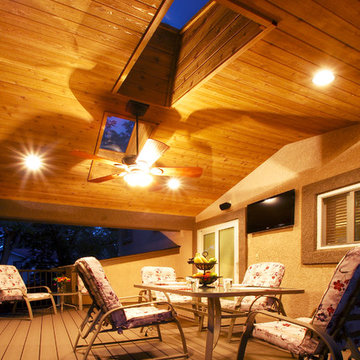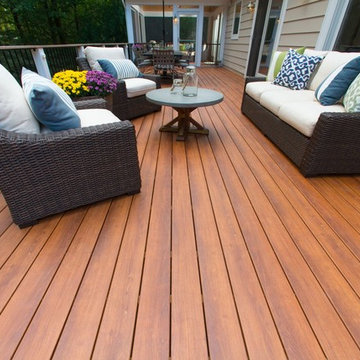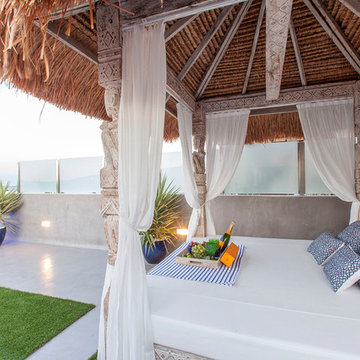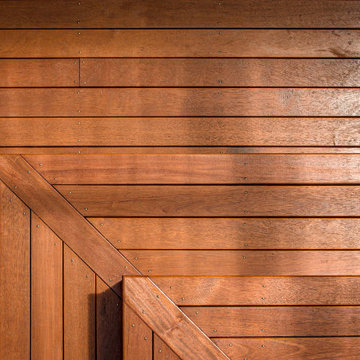Terrazze grandi color legno - Foto e idee
Filtra anche per:
Budget
Ordina per:Popolari oggi
101 - 120 di 232 foto
1 di 3
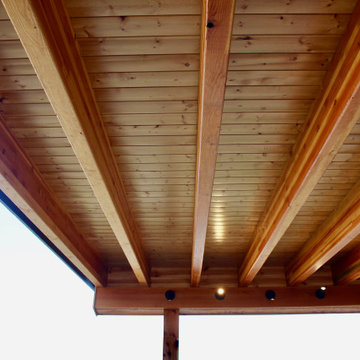
We remodeled this unassuming mid-century home from top to bottom. An entire third floor and two outdoor decks were added. As a bonus, we made the whole thing accessible with an elevator linking all three floors.
The 3rd floor was designed to be built entirely above the existing roof level to preserve the vaulted ceilings in the main level living areas. Floor joists spanned the full width of the house to transfer new loads onto the existing foundation as much as possible. This minimized structural work required inside the existing footprint of the home. A portion of the new roof extends over the custom outdoor kitchen and deck on the north end, allowing year-round use of this space.
Exterior finishes feature a combination of smooth painted horizontal panels, and pre-finished fiber-cement siding, that replicate a natural stained wood. Exposed beams and cedar soffits provide wooden accents around the exterior. Horizontal cable railings were used around the rooftop decks. Natural stone installed around the front entry enhances the porch. Metal roofing in natural forest green, tie the whole project together.
On the main floor, the kitchen remodel included minimal footprint changes, but overhauling of the cabinets and function. A larger window brings in natural light, capturing views of the garden and new porch. The sleek kitchen now shines with two-toned cabinetry in stained maple and high-gloss white, white quartz countertops with hints of gold and purple, and a raised bubble-glass chiseled edge cocktail bar. The kitchen’s eye-catching mixed-metal backsplash is a fun update on a traditional penny tile.
The dining room was revamped with new built-in lighted cabinetry, luxury vinyl flooring, and a contemporary-style chandelier. Throughout the main floor, the original hardwood flooring was refinished with dark stain, and the fireplace revamped in gray and with a copper-tile hearth and new insert.
During demolition our team uncovered a hidden ceiling beam. The clients loved the look, so to meet the planned budget, the beam was turned into an architectural feature, wrapping it in wood paneling matching the entry hall.
The entire day-light basement was also remodeled, and now includes a bright & colorful exercise studio and a larger laundry room. The redesign of the washroom includes a larger showering area built specifically for washing their large dog, as well as added storage and countertop space.
This is a project our team is very honored to have been involved with, build our client’s dream home.
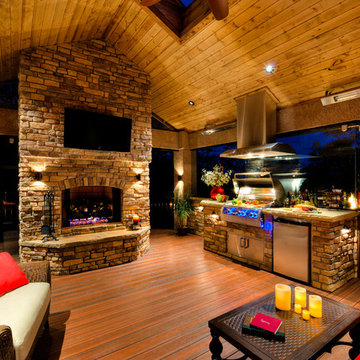
This deck features Envision Outdoor Living Products. The composite decking is Shaded Auburn from the Distinction Collection.
Esempio di una grande terrazza dietro casa e al primo piano con un caminetto
Esempio di una grande terrazza dietro casa e al primo piano con un caminetto
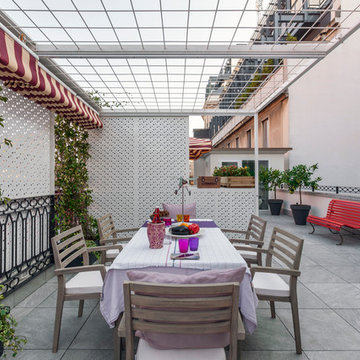
Esempio di una grande terrazza minimal sul tetto e sul tetto con una pergola
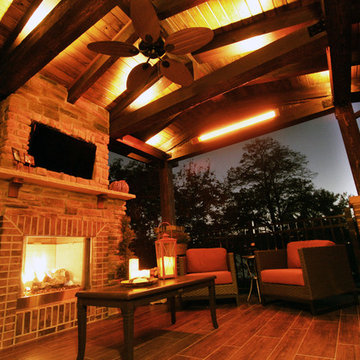
Lindsey Denny
Immagine di una grande terrazza rustica dietro casa con un focolare e un tetto a sbalzo
Immagine di una grande terrazza rustica dietro casa con un focolare e un tetto a sbalzo
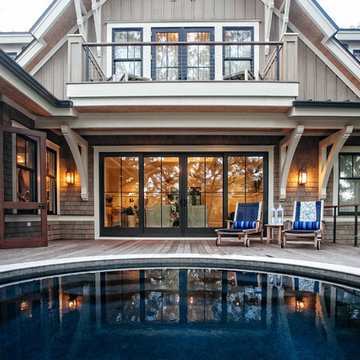
Foto di una grande terrazza chic dietro casa con nessuna copertura e con illuminazione
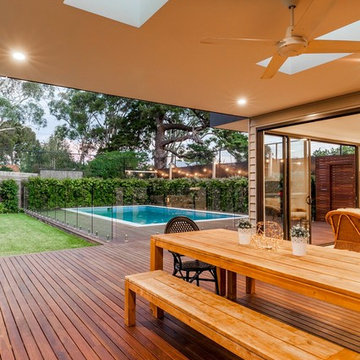
An in-ground pool, pool house featuring kitchenette, bathroom, indoor and outdoor seating make this house the complete Family Entertainer.
Photographer: Matthew Forbes
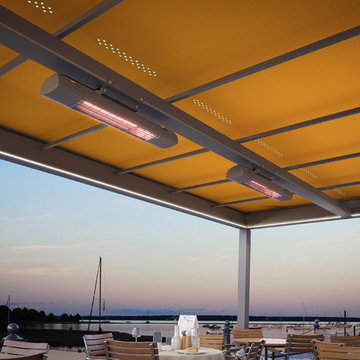
Die Markise ist bei dem neuen Terrassendach im oberen Rahmen des Quadersystems integriert, das auf vier eckigen Aluminiumsäulen sitzt. Sechs mal sechs Meter misst der Freisitz, wenn er mit zwei einzeln fahrbaren Markisen ausgestattet ist. Etwas kleiner, nämlich drei mal sechs Meter, ist die Variante mit nur einer Markise – bei einer Standardhöhe von zweimetersechzig. Aber auch Sonderhöhen sind möglich. Völlig neu ist, dass die Markise waagerecht ausfährt. Sie läuft dabei bündig im oberen Rahmen. Dafür sorgt das tracfix System, das das gut gespannte Tuch fest umschließt. Das Markisentuch sei dadurch windstabil bis Windstärke 6 nach Beaufort.
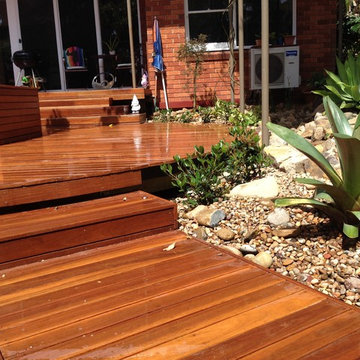
Ben Kingsnorth
Ispirazione per una grande terrazza contemporanea dietro casa con nessuna copertura
Ispirazione per una grande terrazza contemporanea dietro casa con nessuna copertura
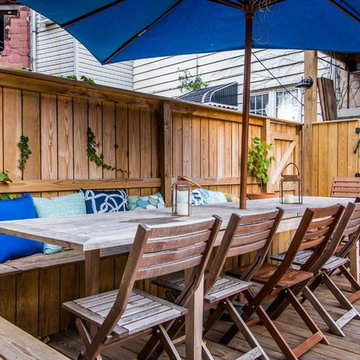
Nicholas Doyle
Immagine di una grande terrazza costiera dietro casa con nessuna copertura
Immagine di una grande terrazza costiera dietro casa con nessuna copertura
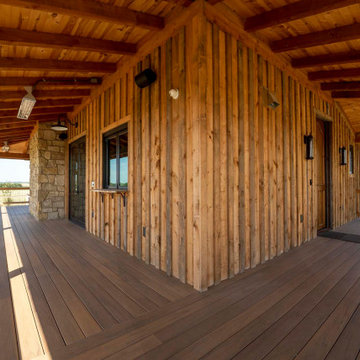
Post and beam home with wraparound porch for outdoor entertaining
Immagine di una grande terrazza stile rurale dietro casa con un tetto a sbalzo e parapetto in materiali misti
Immagine di una grande terrazza stile rurale dietro casa con un tetto a sbalzo e parapetto in materiali misti
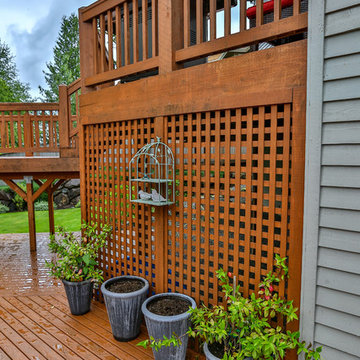
Huge cedar deck with cedar railing. Multi-level deck with a firepit at the bottom.
Codee Allen
Ispirazione per una grande terrazza american style dietro casa con nessuna copertura
Ispirazione per una grande terrazza american style dietro casa con nessuna copertura
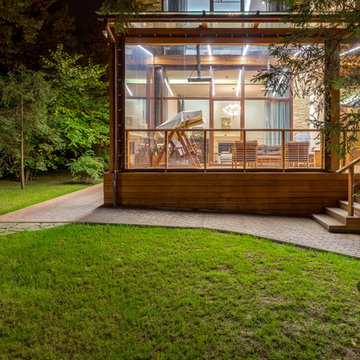
Архитекторы: Дмитрий Глушков, Фёдор Селенин; Фото: Антон Лихтарович
Ispirazione per una grande terrazza boho chic in cortile e a piano terra con un tetto a sbalzo e parapetto in legno
Ispirazione per una grande terrazza boho chic in cortile e a piano terra con un tetto a sbalzo e parapetto in legno
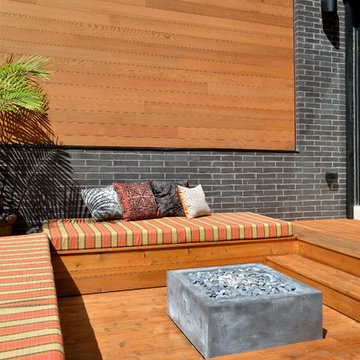
Upside Development completed an contemporary architectural transformation in Taylor Creek Ranch. Evolving from the belief that a beautiful home is more than just a very large home, this 1940’s bungalow was meticulously redesigned to entertain its next life. It's contemporary architecture is defined by the beautiful play of wood, brick, metal and stone elements. The flow interchanges all around the house between the dark black contrast of brick pillars and the live dynamic grain of the Canadian cedar facade. The multi level roof structure and wrapping canopies create the airy gloom similar to its neighbouring ravine.
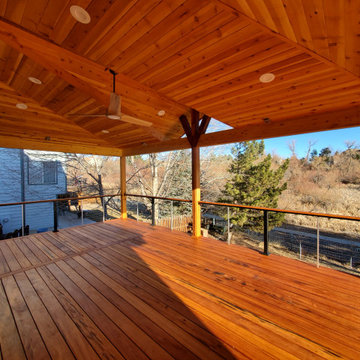
The needs for this project included an expansive outdoor space that provides an unobstructed view of the open space behind the home while also being able to enjoy the sunny Colorado weather. Through an in depth design process the decision to use Tigerwood, a hardwood decking, was established. Tigerwood provides a long lasting decking option that looks beautiful and absorbs wear and tear much better than its softwood and composite counterparts.
For the roof it was decided that a timber frame design with cedar tongue and groove would be the best duo for form, function, and aesthetics. This allowed for multiple lights, outlets, and a ceiling fan to be integrated into the design.
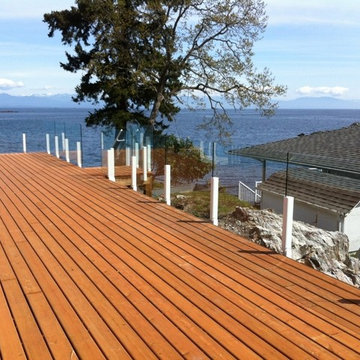
Outdoor Deck Glass Railing-
residential glass products & installation
Esempio di una grande terrazza chic dietro casa con nessuna copertura
Esempio di una grande terrazza chic dietro casa con nessuna copertura
Terrazze grandi color legno - Foto e idee
6

