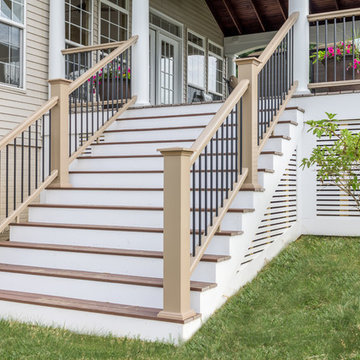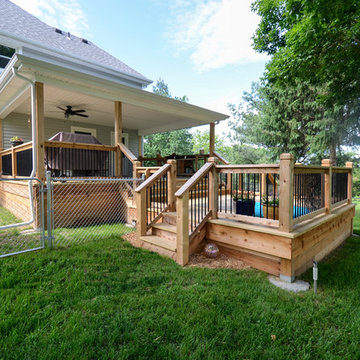Terrazze - Foto e idee
Filtra anche per:
Budget
Ordina per:Popolari oggi
181 - 200 di 5.267 foto
1 di 3
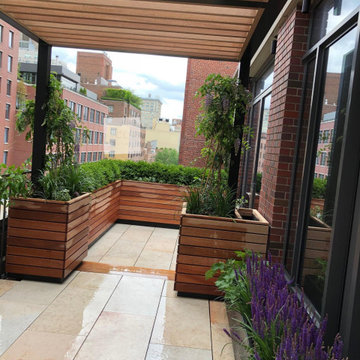
Private balcony Hudson Yards utilizing ipe planters, ipe benches, ipe decking, and ipe pergola.
Idee per una piccola terrazza design con un giardino in vaso e una pergola
Idee per una piccola terrazza design con un giardino in vaso e una pergola
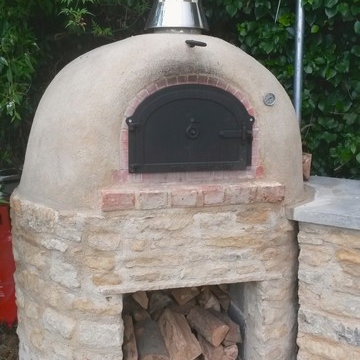
amrit row
Ispirazione per una piccola terrazza stile rurale dietro casa con un parasole
Ispirazione per una piccola terrazza stile rurale dietro casa con un parasole
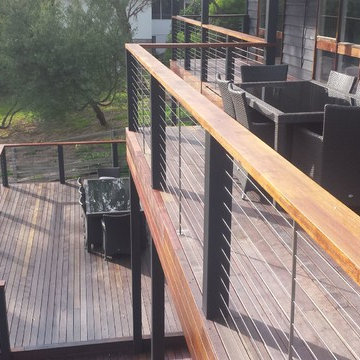
Foto di una grande terrazza stile marino dietro casa con un giardino in vaso e un parasole
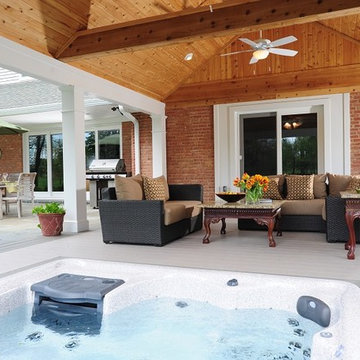
A sandstone patio, AZEK-covered deck, cedar pergola, and hot tub were added to make this Montgomery County home stand out. The basement was also renovated and given a stone fireplace.
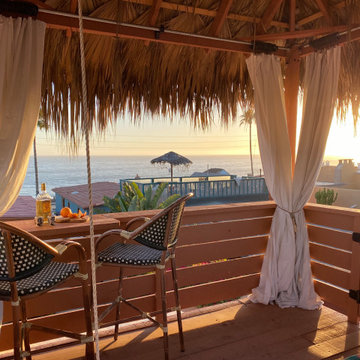
Charming modern European guest cottage with Spanish and moroccan influences located on the coast of Baja! This casita was designed with airbnb short stay guests in mind. The rooftop palapa is a perfect spot for gazing over the ocean while enjoying tequila from the barstools perched up to a drop leaf dining surface or taking a nap on the queen size bed swing!
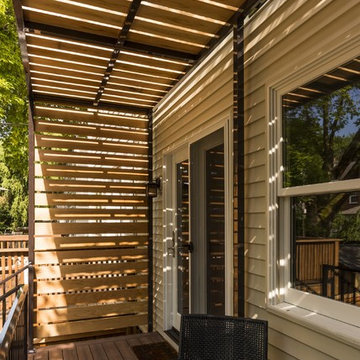
A narrow deck with full -wrap surround provides an interface between indoors and outdoors. The Enclosure provides just enough privacy without feeling intrusive. The enclosure is powder-coated aluminum with cedar slats.
Photo Credit: Felicia Evans
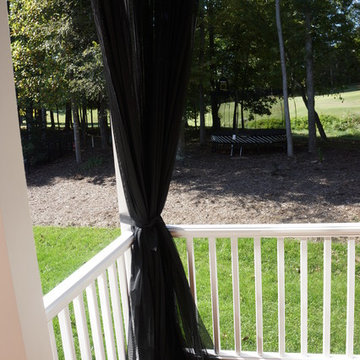
The existing deck on this home was rotting and was a place the homeowner’s avoided rather than enjoyed. They thought about adding a screened porch but didn’t want to obscure their view of the golf course. The solution: we installed elegant Mosquito Curtains which can be easily opened or closed as needed. The new pergola and deck are made from low-maintenance Fiberon Horizon deck boards, Duralife railings and Fypon column wraps. None of those products require painting! For a touch of natural beauty – the rafters are cedar which has been clear coated. Finally - this is a favorite gathering spot for this family. Photo: Erin Dougherty
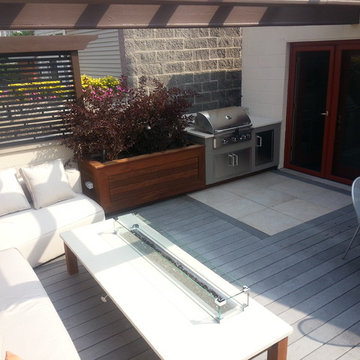
This once was a small cluttered space so we decided to open the floor plan up and give this space a bit of contemporary flare. We created small rooms with soft plantings within the surrounding perimeter walls. porcelain tiles in the Kitchen area. repainted existing doors to add a splash of color. Designed built and installed firetable. Ipe Planters and our custom lasercut aluminum trellis which gives this a nice private area Donald Maldonado
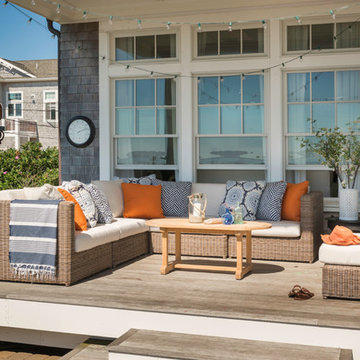
Nat Rea
Idee per una terrazza costiera di medie dimensioni e dietro casa con un tetto a sbalzo
Idee per una terrazza costiera di medie dimensioni e dietro casa con un tetto a sbalzo
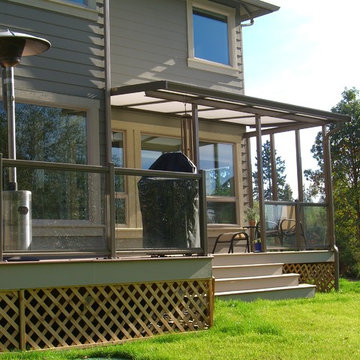
This is a small custom powder coated aluminum frame and rail system to match the color scheme of this house on the White Horse golf course. Photo by Doug Woodside, Decks and Patio Covers
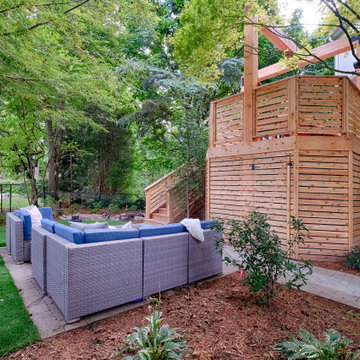
Immagine di una terrazza design di medie dimensioni, dietro casa e al primo piano con una pergola e parapetto in legno
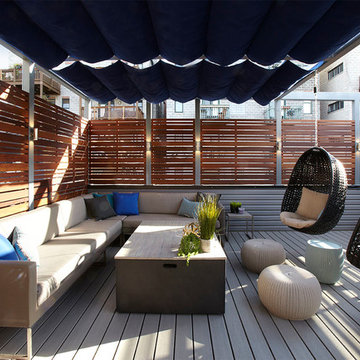
Dave Slivinski
Idee per una terrazza minimal di medie dimensioni e sul tetto con un parasole
Idee per una terrazza minimal di medie dimensioni e sul tetto con un parasole
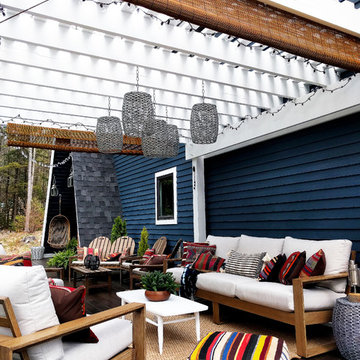
Photo by insiemehouse.com
Ispirazione per un'ampia terrazza bohémian dietro casa con una pergola
Ispirazione per un'ampia terrazza bohémian dietro casa con una pergola
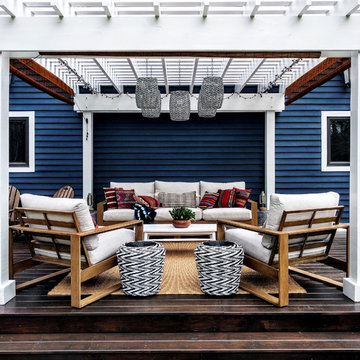
Photo by insiemehouse.com
Idee per un'ampia terrazza bohémian dietro casa con una pergola
Idee per un'ampia terrazza bohémian dietro casa con una pergola
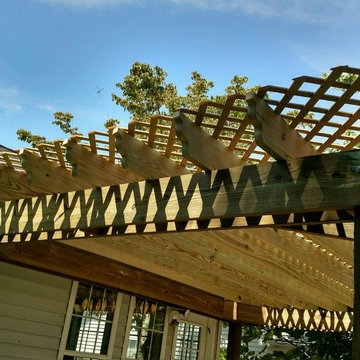
Client had an existing deck and pergola off of the back of their home that was not properly built in the original construction. This caused sagging of some of the support beams and overall an unsafe structure.
In order to give this a thicker and better look, we used 6X6 beams (instead of 4x4's) and properly bolted all members so that the structure did not move.
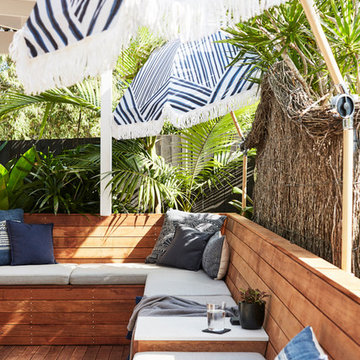
The Barefoot Bay Cottage is the first-holiday house to be designed and built for boutique accommodation business, Barefoot Escapes (www.barefootescapes.com.au). Working with many of The Designory’s favourite brands, it has been designed with an overriding luxe Australian coastal style synonymous with Sydney based team. The newly renovated three bedroom cottage is a north facing home which has been designed to capture the sun and the cooling summer breeze. Inside, the home is light-filled, open plan and imbues instant calm with a luxe palette of coastal and hinterland tones. The contemporary styling includes layering of earthy, tribal and natural textures throughout providing a sense of cohesiveness and instant tranquillity allowing guests to prioritise rest and rejuvenation.
Images captured by Jessie Prince
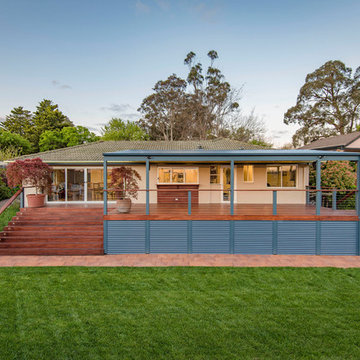
This project features a merbau deck, stairs & handrail with stainless steel wire infill. The pergola has been pitched off the external frame of the house using a Colorbond roof. The ceiling has been sheeted in Aquacheck gyprock with LED downlights.
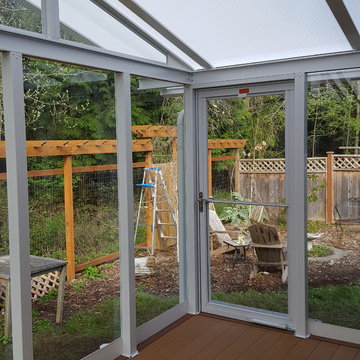
On the opposite side of the room from the opening windows is a Andersen 3000 series storm door. The tempered glass window can be lowered and the internally stored insect screen will appear letting air move through for cross ventilation.
Terrazze - Foto e idee
10
