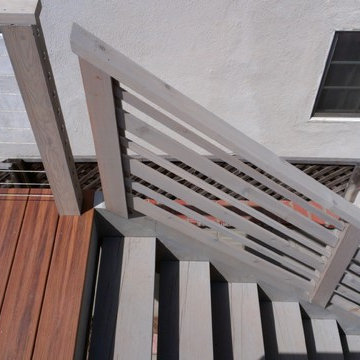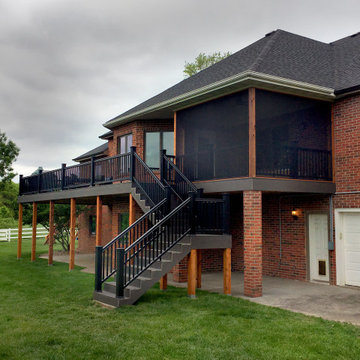Terrazze - Foto e idee
Filtra anche per:
Budget
Ordina per:Popolari oggi
121 - 140 di 5.264 foto
1 di 3
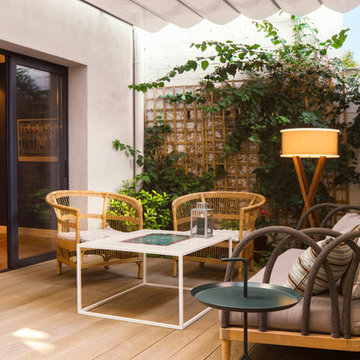
Proyecto realizado por Meritxell Ribé - The Room Studio
Construcción: The Room Work
Fotografías: Mauricio Fuertes
Foto di una terrazza industriale di medie dimensioni e dietro casa con un parasole
Foto di una terrazza industriale di medie dimensioni e dietro casa con un parasole
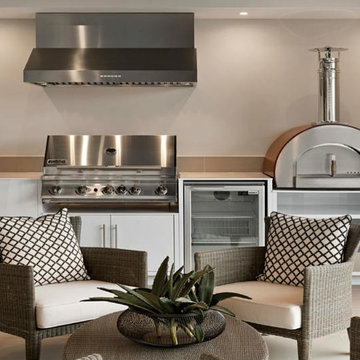
Ispirazione per una terrazza minimalista di medie dimensioni e dietro casa con un tetto a sbalzo
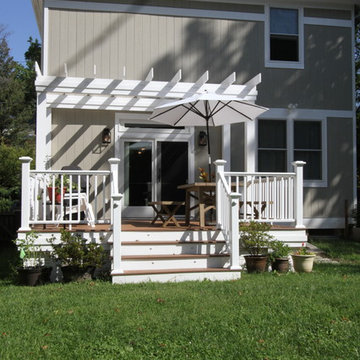
Esempio di una terrazza classica di medie dimensioni e dietro casa con una pergola
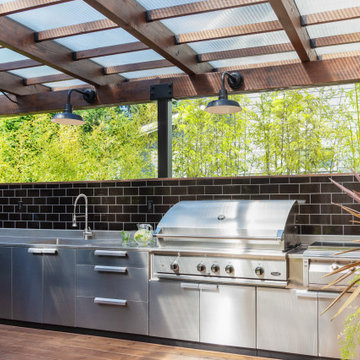
Photo by Tina Witherspoon.
Idee per una terrazza contemporanea dietro casa, a piano terra e di medie dimensioni con una pergola
Idee per una terrazza contemporanea dietro casa, a piano terra e di medie dimensioni con una pergola
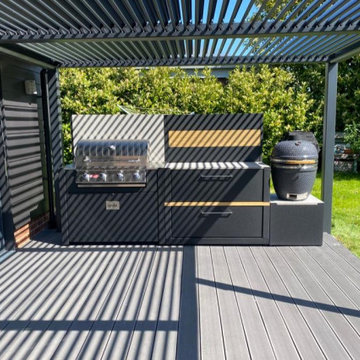
A beautiful outdoor living dream in Crowfield Ipswich. This outdoor room is set up for year-round entertaining, with a rotating louvred pergola to offer protection from elements, and an outdoor stove at one end for warmth when the evening draws in. The dappled sunlight filtering through the overhead pergola simply screams summer parties, and with a choice of two BBQs, this party host won’t be short of cooking options.
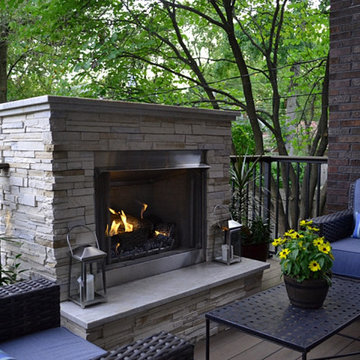
We replaced the existing deck and added a larger dining area, with a covered seating group centered on a new outdoor gas fireplace. To expand the seating area, the stairs were relocated to the back side of the fireplace. The stone work on the back of the firebox extends to the ground, and is highlighted by the new stair and accent lighting. Other details include picture framed deck and stairs, indirect post lighting, stained bead board ceiling, and a continuous drink rail.
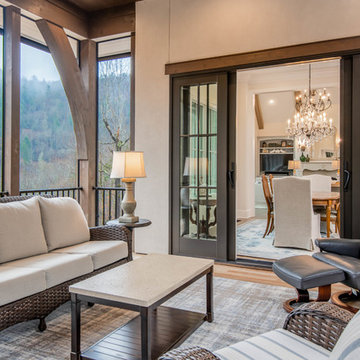
Ispirazione per una piccola terrazza classica dietro casa con un tetto a sbalzo
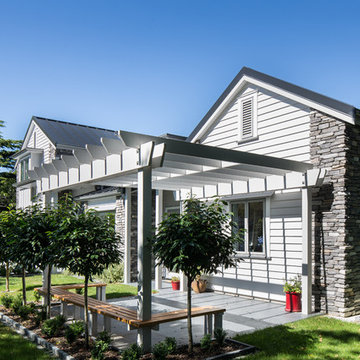
Ispirazione per una grande terrazza tradizionale nel cortile laterale con una pergola
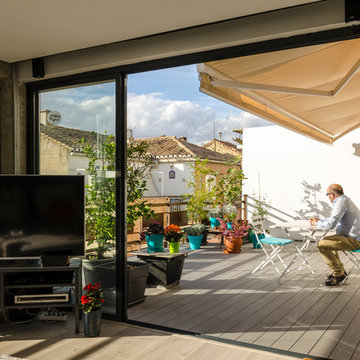
Fotografía: Bruno Herrera González
Foto di una terrazza chic di medie dimensioni e sul tetto con un giardino in vaso e un parasole
Foto di una terrazza chic di medie dimensioni e sul tetto con un giardino in vaso e un parasole
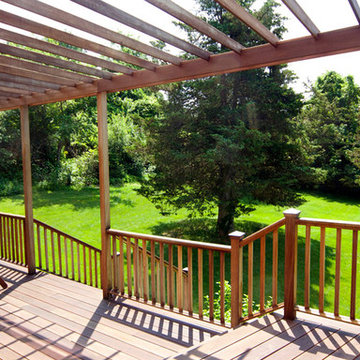
Steve Greenberg
Ispirazione per una terrazza stile americano di medie dimensioni e dietro casa con una pergola
Ispirazione per una terrazza stile americano di medie dimensioni e dietro casa con una pergola
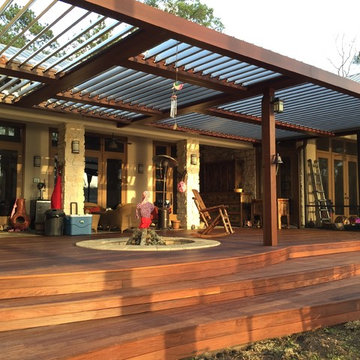
Wood Grain Powder Coated Aluminum
Equinox Louvered Roof System
Timber Posts
Remote controlled
Drains House roof
Fully adjustable
Keeps out all the rain when closed
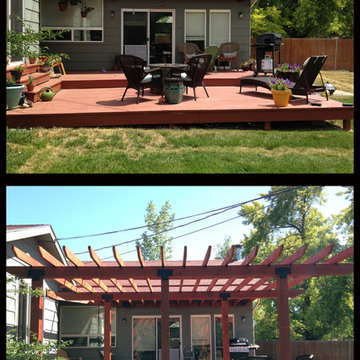
Stephen Kurtenbach
Immagine di una piccola terrazza dietro casa con una pergola
Immagine di una piccola terrazza dietro casa con una pergola
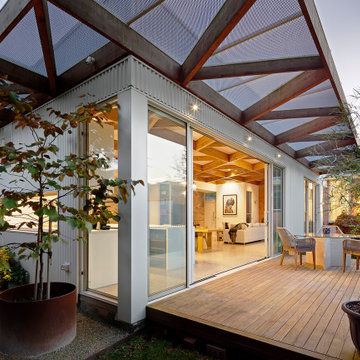
‘Oh What A Ceiling!’ ingeniously transformed a tired mid-century brick veneer house into a suburban oasis for a multigenerational family. Our clients, Gabby and Peter, came to us with a desire to reimagine their ageing home such that it could better cater to their modern lifestyles, accommodate those of their adult children and grandchildren, and provide a more intimate and meaningful connection with their garden. The renovation would reinvigorate their home and allow them to re-engage with their passions for cooking and sewing, and explore their skills in the garden and workshop.
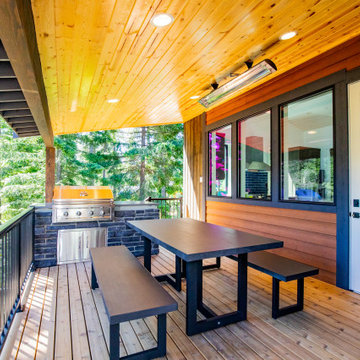
Deck cedar pine soffit
Esempio di una terrazza minimalista di medie dimensioni, dietro casa e al primo piano con un tetto a sbalzo e parapetto in metallo
Esempio di una terrazza minimalista di medie dimensioni, dietro casa e al primo piano con un tetto a sbalzo e parapetto in metallo
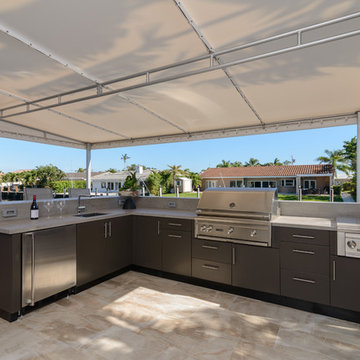
Esempio di una terrazza minimalista di medie dimensioni e dietro casa con un parasole
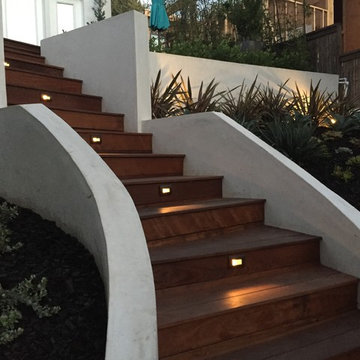
IPE deck to cover the backyard, old Spanish tiles all over the backyard was covered with new modern IPE deck and IPE railing
Esempio di una grande terrazza minimalista dietro casa con un tetto a sbalzo
Esempio di una grande terrazza minimalista dietro casa con un tetto a sbalzo
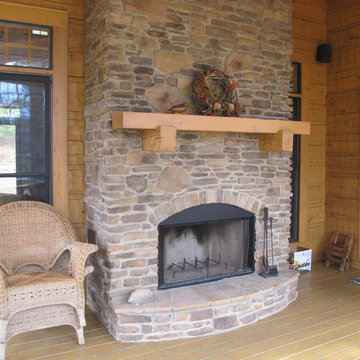
Jeanne Morcom
Ispirazione per una terrazza rustica di medie dimensioni e dietro casa con un focolare e un tetto a sbalzo
Ispirazione per una terrazza rustica di medie dimensioni e dietro casa con un focolare e un tetto a sbalzo
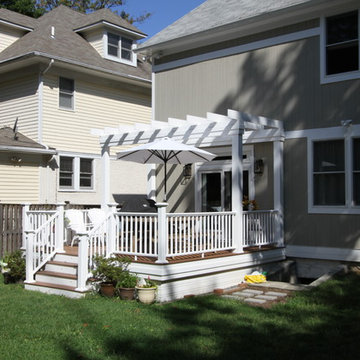
Idee per una terrazza classica di medie dimensioni e dietro casa con una pergola
Terrazze - Foto e idee
7
