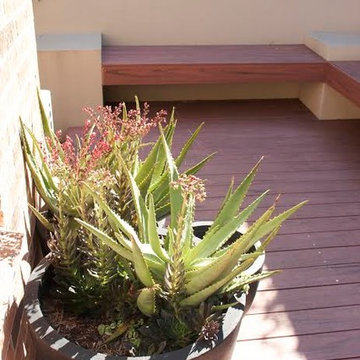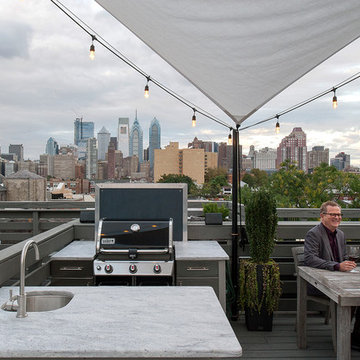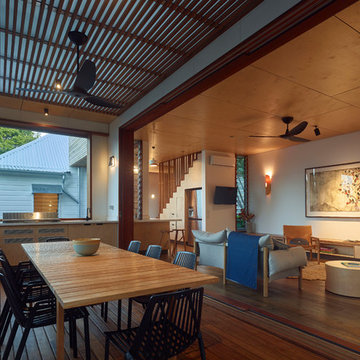Terrazze - Foto e idee
Filtra anche per:
Budget
Ordina per:Popolari oggi
241 - 260 di 5.274 foto
1 di 3
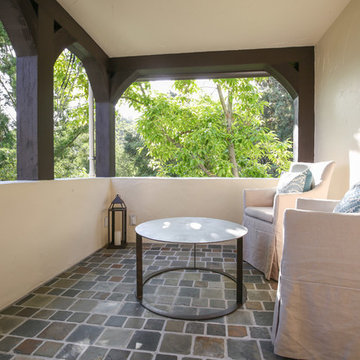
On this part of the project, the back of the house was originally shingled and the front modernized. Through the renovation of this Tudor house, Sitework, Inc. created period details to realize the Tudor look and establish the house as a major period abode.
Jordan Pysz
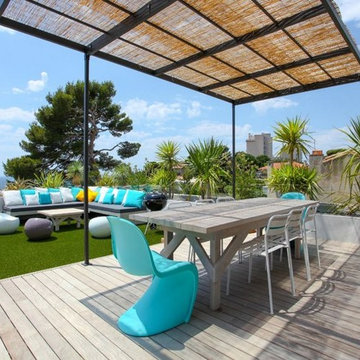
anthonytoulon.com
Ispirazione per una grande terrazza stile marinaro sul tetto e sul tetto con una pergola
Ispirazione per una grande terrazza stile marinaro sul tetto e sul tetto con una pergola
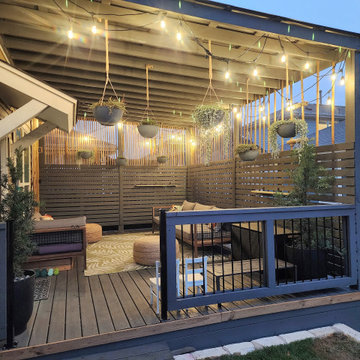
This backyard project started as a simple slope and, overall, an unusable space. This project was brought to life by FHG with the challenge of creating a usable, relaxing, zen space for our client who was blown away by the end result.
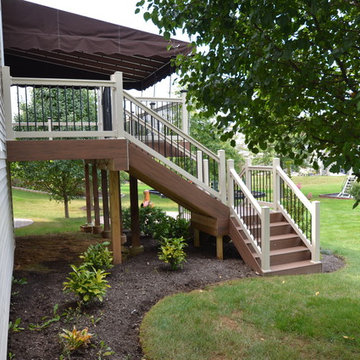
Photos by Anna Breyer
Esempio di una terrazza di medie dimensioni e dietro casa con un parasole
Esempio di una terrazza di medie dimensioni e dietro casa con un parasole
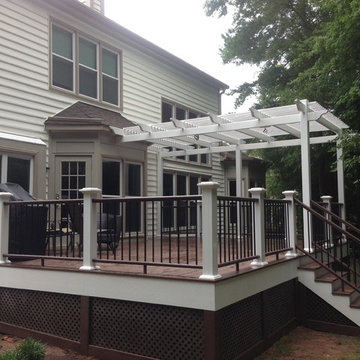
Check out our website to see more photos of this project and other projects.
Immagine di una terrazza stile americano di medie dimensioni e dietro casa con una pergola
Immagine di una terrazza stile americano di medie dimensioni e dietro casa con una pergola
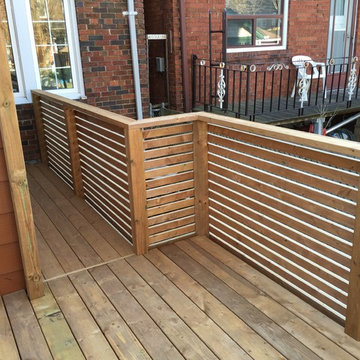
Pressure treated horizontal deck railing.
Immagine di una piccola terrazza moderna dietro casa con una pergola
Immagine di una piccola terrazza moderna dietro casa con una pergola
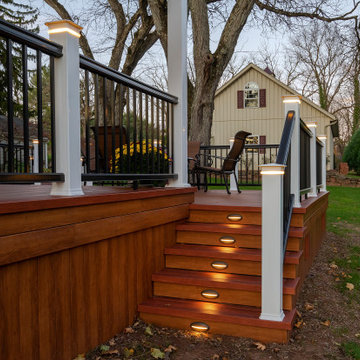
Immagine di una terrazza tradizionale di medie dimensioni e dietro casa con un focolare e una pergola
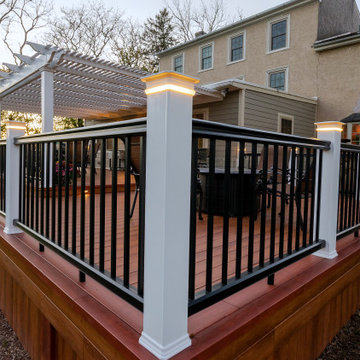
Ispirazione per una terrazza classica di medie dimensioni e dietro casa con un focolare e una pergola
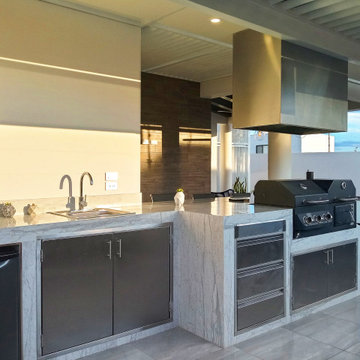
Patio/Terraza multi-funcional para una casa habitación en uno de los fraccionamientos con mayor desarrollo en la ciudad de Chihuahua.
Este proyecto se diseño al buscar satisfacer las necesidades del cliente y su familia, donde el espacio invitara a todos sus integrantes por igual, sea cual sea la actividad que se quisiera realizar, desde una comida en familia en domingo, hasta una reunión del cliente con sus amistades, carne asada y una pelea de box; reforzando la idea de "espacio de todos, para todos" los colores neutros con detalles cálidos de madera y pisos imitación concreto para que si en algún futuro el cliente decide cambiar de mobiliario o hacer otros cambios aun se pueda percibir el núcleo del proyecto.
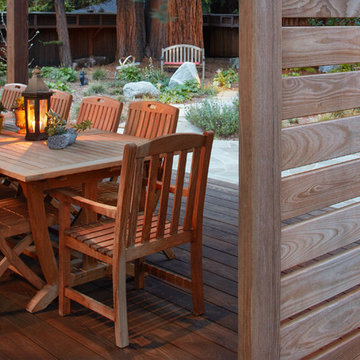
Peter Medilek
Immagine di una terrazza chic di medie dimensioni e dietro casa con un focolare e una pergola
Immagine di una terrazza chic di medie dimensioni e dietro casa con un focolare e una pergola
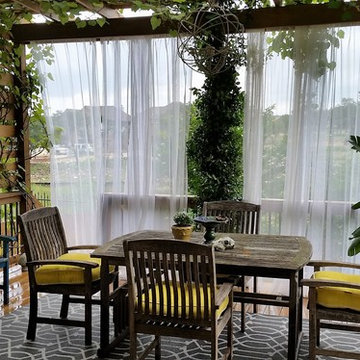
This outdoor dining space was designed to create a cozy place to enjoy a family dinner alfresco. A slatted privacy wall was built to train grapes and screen the view of neighbors nearby, plus it keeps the San Antonio sun and heat off of diners
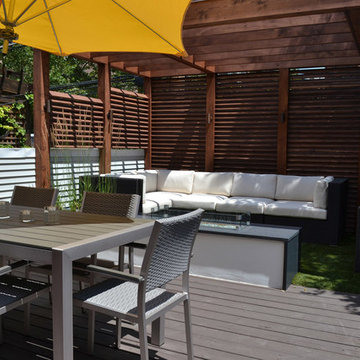
Chicago RoofDeck + Garden
Ispirazione per una piccola terrazza classica sul tetto con un focolare e una pergola
Ispirazione per una piccola terrazza classica sul tetto con un focolare e una pergola
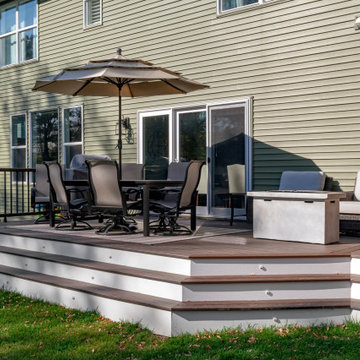
This lower level deck features Trex Lava Rock decking and Trex Trandscend guardrails. Our Homeowner wanted the deck to flow to the backyard with this expansive wrap around stair case which allows access onto the deck from almost anywhere. The we used Palram PVC for the riser material to create a durable low maintenance stair case. We finished the stairs off with Trex low voltage lighting. Our framing and Helical Pier application on this job allows for the installation of a future hot tub, and the Cedar pergola offers the privacy our Homeowners were looking for.
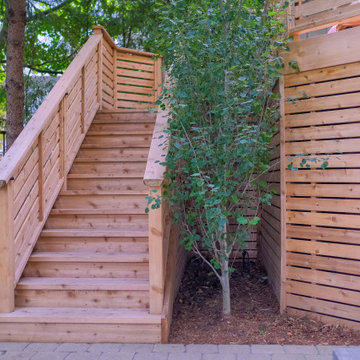
Idee per una terrazza tradizionale di medie dimensioni, dietro casa e al primo piano con una pergola e parapetto in legno
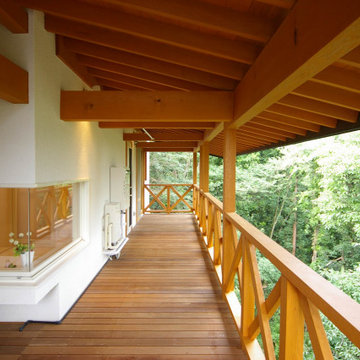
赤城山麓の深い森に面した丘陵地で暮らす大きな牧場主の住まい。南側に雑木林が広がり日暮れの後は前橋の夜景が星屑のように輝く…絶景の地である。浴室はそんな夜景を望む位置に配され、薪ストーブのある広い居間には時折り子供たちの大家族が集まり賑やかな森の宴が…。
Foto di una grande terrazza moderna nel cortile laterale con un tetto a sbalzo
Foto di una grande terrazza moderna nel cortile laterale con un tetto a sbalzo
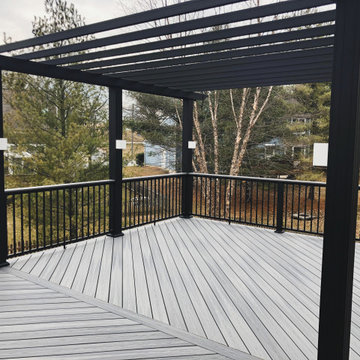
Black Aluminum Trellis & Fiberon Beach house decking
Foto di una terrazza contemporanea di medie dimensioni e dietro casa con una pergola
Foto di una terrazza contemporanea di medie dimensioni e dietro casa con una pergola
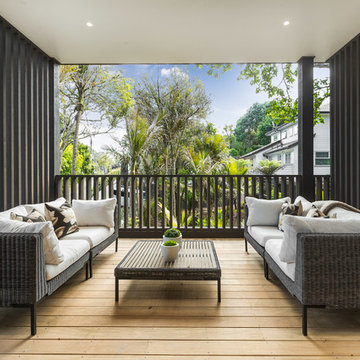
Esempio di una terrazza design di medie dimensioni e nel cortile laterale con un tetto a sbalzo
Terrazze - Foto e idee
13
