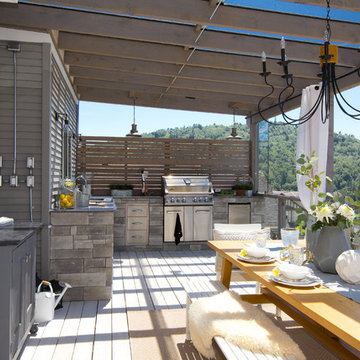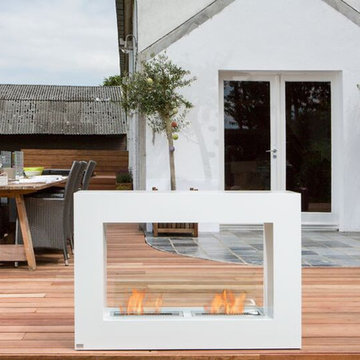Terrazze - Foto e idee
Filtra anche per:
Budget
Ordina per:Popolari oggi
1221 - 1240 di 6.404 foto
1 di 2
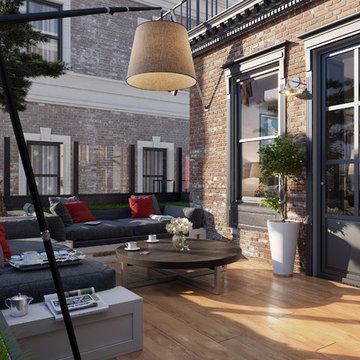
Giorgio Liani
Foto di una terrazza contemporanea di medie dimensioni e sul tetto con un tetto a sbalzo
Foto di una terrazza contemporanea di medie dimensioni e sul tetto con un tetto a sbalzo
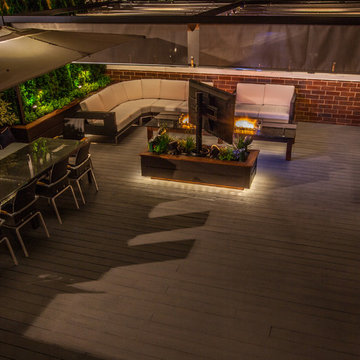
This garage rooftop project is located in Red Hot Chicago's Lincoln Square area. This overall view of the space shows a lounge area, a nice dining space, grass area with elaborate veggie/herb garden attached.Other mentionables are 10' fire-tables with offset 6' linear burner. A 55" 4K outdoor tv & 20 outdoor speakers with separate amp driven subwoofer. These fireproof retractable Deep Gray shades pillow from the pergolas roof. Night shots brings on a different vibe.
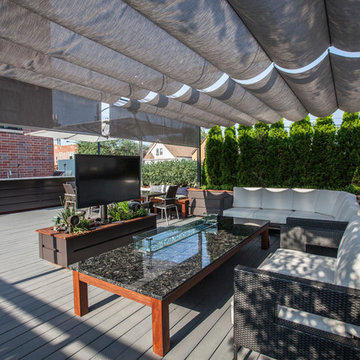
This garage rooftop project is located in Red Hot Chicago's Lincoln Square area. This project sports one of our 10' fire-tables with offset 6' linear burner. A 55" 4K outdoor tv & 20 outdoor speakers with separate amp driven subwoofer. These fireproof retractable Deep Gray shades pillow from the pergolas roof. Alley side Privacy panels are frosted giving you the privacy but still allow filtered light to come in.
A full kitchen and 12 seater dining area are just a few things on this bucket list!
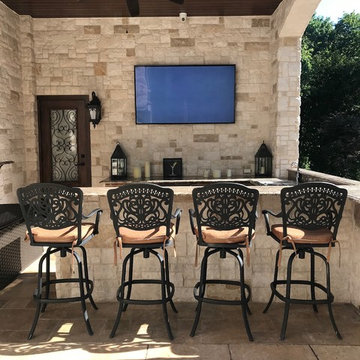
Terra Travertine splitface wraps around the outdoor bar for a perfect blend of materials. This spot becomes the hub of the home on warm summer days.
Immagine di una grande terrazza dietro casa con un tetto a sbalzo
Immagine di una grande terrazza dietro casa con un tetto a sbalzo
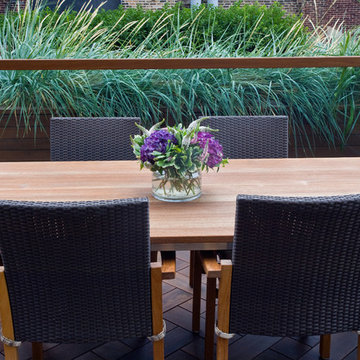
Linda Oyama Bryan
Immagine di un'ampia terrazza design sul tetto con nessuna copertura
Immagine di un'ampia terrazza design sul tetto con nessuna copertura
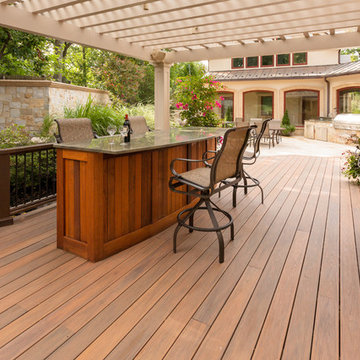
Alternate view of wet bar adjacent to outdoor kitchen and dining area.
Photo courtesy of Frank Gensheimer, Montclair New Jersey
Idee per una terrazza contemporanea di medie dimensioni e dietro casa con una pergola
Idee per una terrazza contemporanea di medie dimensioni e dietro casa con una pergola
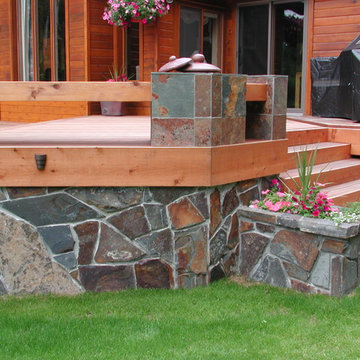
Multi-level Tiger wood deck with stone in-lay surround.
Esempio di una terrazza contemporanea di medie dimensioni e dietro casa con nessuna copertura
Esempio di una terrazza contemporanea di medie dimensioni e dietro casa con nessuna copertura
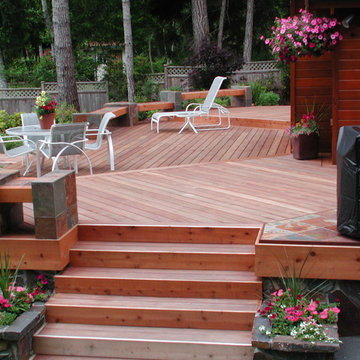
Multi-level Tiger wood deck with stone in-lay surround.
Idee per una terrazza design di medie dimensioni e dietro casa con nessuna copertura
Idee per una terrazza design di medie dimensioni e dietro casa con nessuna copertura
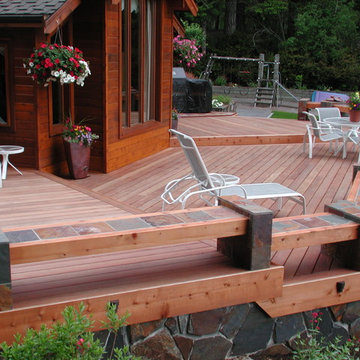
Multi-level Tiger wood deck with stone in-lay surround.
Esempio di una terrazza minimal di medie dimensioni e dietro casa con nessuna copertura
Esempio di una terrazza minimal di medie dimensioni e dietro casa con nessuna copertura
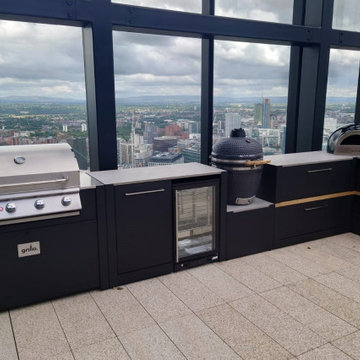
Sitting atop a new tower block in central Manchester, this kitchen has a fine view out across the city, with its interesting mix of modern high-rise developments and repurposed Victorian industrial architecture. In the distance behind the kitchen Holcombe Moor and Blackstone Edge dominate the horizon, and on a clear day, Kinder Scout beckons. One can think of few better places to spend a long Friday evening; authentic wood-fired pizza from the Delivita oven, a glass of wine in hand, the flickering flames fusing with winking city lights.
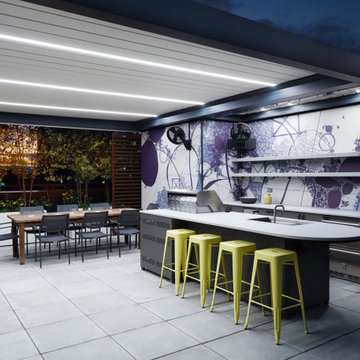
This expansive outdoor deck and garden is the ultimate in luxury entertaining, lounging, dining and includes amenities for shade, a vegetable garden, outdoor seating, outdoor dining, grilling and a glass enclosure with heaters to get the most enjoyment and extended use year round.
Rooftopia incorporated multiple customized Renson pergolas into the central dining and lounge areas. Each of three Renson pergola systems and their unique features are controlled with the touch of a button. The motorized overhead louvers can be enjoyed open or fully closed to provide shade and a waterproof cover. Each pergola has integrated dimmable LED lighting in the roof blades or louvers. The seating and lounge area was designed with gorgeous modern furnishings and a luxurious fire table. The lounge area can be fully enclosed by sliding glass panels around its walls, to capture the heat from the fire table and integrated Renson heaters. A privacy and shade screen can also be retractable at the west to offer another layer of protection from the intensity of the setting sun. The lounges also feature an integrated sound system and mobile TV cabinet so the space can be used year round to stay warm and cozy while watching a movie or a football game.
The outdoor kitchen and dining area features appliances by Hestan and highly customized concrete countertops with matching shelves mounted on the wall. The aluminum cabinets are custom made by Urban Bonfire and feature accessories for storing kitchen items like dishes, appliances, beverages, an ice maker and receptacles for recycling and refuse. The Renson pergola over the dining area also integrates a set of sliding loggia panels to offer a modern backdrop, add privacy and block the sun.
Rooftopia partnered with the talented Derek Lerner for original artwork that was transformed into a large-scale mural, and with the help of Chicago Sign Systems, the artwork was enlarged, printed and installed as one full wall of the penthouse. This artwork is truly a special part of the design.
Rooftopia customized the design of the planter boxes in partnership with ORE Designs to streamline the look and finish of the metal planter containers. Many of the planter boxes also have toe kick lighting to improve the evening ambiance. Several large planters are home to birch trees, ornamental grasses, annual flowers and the design incorporates containers for seasonal vegetables and an herb garden.
Our teams partnered with Architects, Structural engineers, electricians, plumbers and sound engineers to upgrade the roof to support the pergola systems, integrate lighting and appliances, an automatic watering system and outdoor sound systems. This large residential roof deck required a multi year development, permitting and installation timeline, proving that the best things are worth the wait.
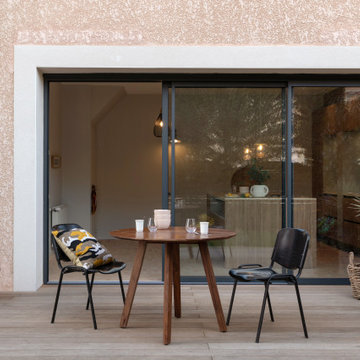
La visite de notre projet Chasse ! une enfilade en ville]
Rénovation d’une maison en enfilade de 200 m2 aux portes de Lyon. ??
Pour cette rénovation totale de maison d’habitation principale sur les hauteurs de Lyon, nous avons tout imaginé dans les moindres détails. Comme cette terrasse en ipé réalisée sur plots en polymères par notre talentueux parquettiste .
Le « pitch » de ce beau projet : se sentir heureux dans son intérieur, grâce à une éloge de la beauté brute qui pose l’intention de lenteur et du geste artisanal comme esthetique. l Univers général qui s’attache à la simplicité de la ligne et aux accents organiques en résonance avec la nature, comporte des accents wabi sabi.
Pour cela, nous avons utilisé des matériaux de construction naturels à base de terre, de pierre, de pigments, ciment, fibre et bois.….
Découvrez les coulisses du projet dans nos "carnets de chantier" ?
Ici la terrasse en connection avec la cuisine ??
Architecte : @synesthesies
? @sabine_serrad
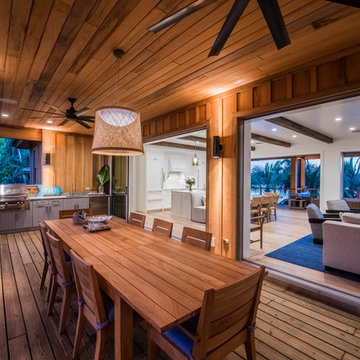
A variety of outdoor spaces make entertaining fun and easy.
Ispirazione per una terrazza tropicale con un tetto a sbalzo
Ispirazione per una terrazza tropicale con un tetto a sbalzo
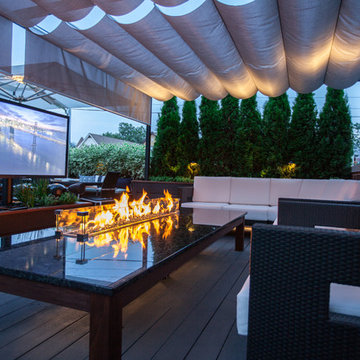
This garage rooftop project is located in Red Hot Chicago's Lincoln Square area. This project sports one of our 10' fire-tables with offset 6' linear burner. A 55" 4K outdoor tv & 20 outdoor speakers with separate amp driven subwoofer.
A full kitchen and 12 seater dining area are just a few things on this bucket list!
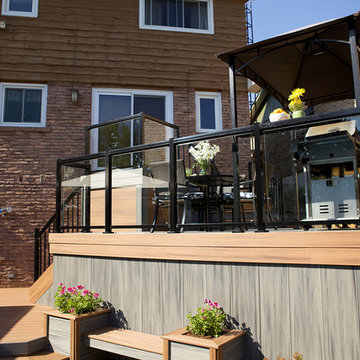
We opened up the view for this project with a cool, LED-lit glass railing and transitioned it elegantly down to ground level. The lower level of this deck includes a sheltered lounge and a cozy little private hot tub! Deisgned and Built by Paul Lafrance Design.
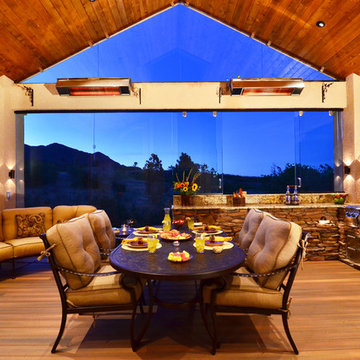
Immagine di una grande terrazza classica sul tetto con un tetto a sbalzo
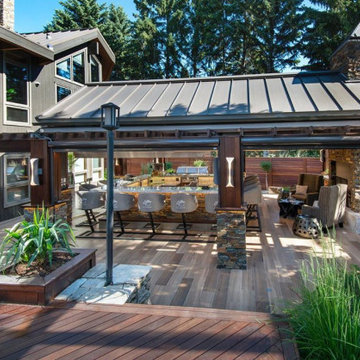
A stunning outdoor space and bar, titled "The Roxanne", built and designed by Ultimate Homes and Renovations with JayMan BUILT. All exotic hardwood supplied by Kayu Canada.
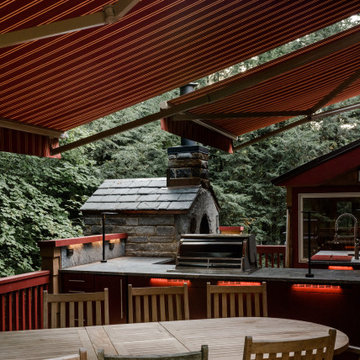
Complete outdoor kitchen on a raised deck including a new wood burning stone pizza oven.
Esempio di una grande terrazza minimal dietro casa con un parasole
Esempio di una grande terrazza minimal dietro casa con un parasole
Terrazze - Foto e idee
62
