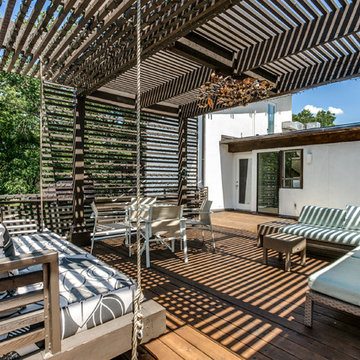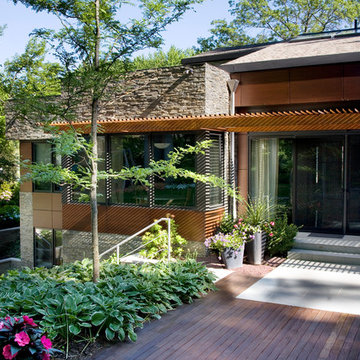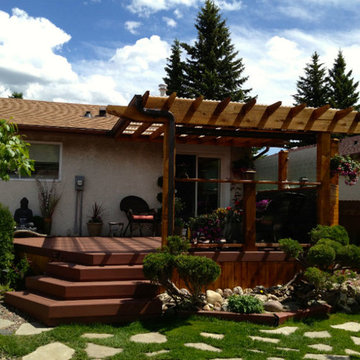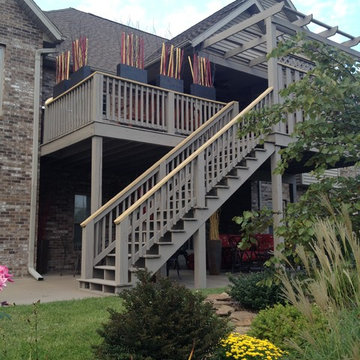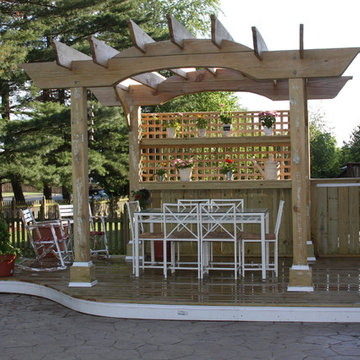Terrazze eclettiche con una pergola - Foto e idee
Filtra anche per:
Budget
Ordina per:Popolari oggi
21 - 40 di 200 foto
1 di 3
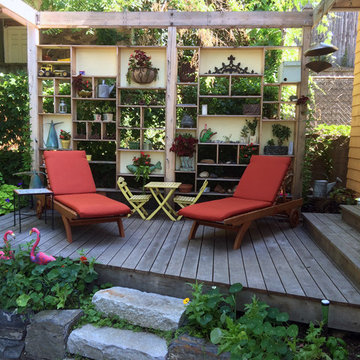
This deck creates an easy flow from the kitchen, outdoors to the deck then the patio, then the garden. Without a railing, it feels like a "raft" floating above the patio and lush greenery of this terraced yard. Made from locally sourced black locust wood and cedar, with steps of granite curb stones salvaged from a New Hampshire highway. The shelves were designed to create open screening from a neighbors yard and driveway and house a changing collection of small plants, artifacts, and stones.
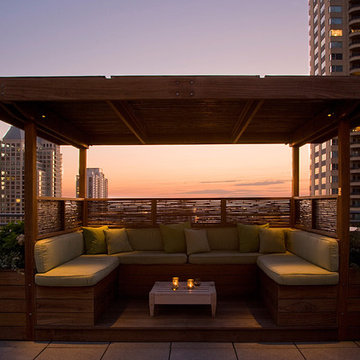
At dusk the shade cabana glows with intimate lighting.
Ispirazione per una terrazza bohémian di medie dimensioni e sul tetto con una pergola
Ispirazione per una terrazza bohémian di medie dimensioni e sul tetto con una pergola
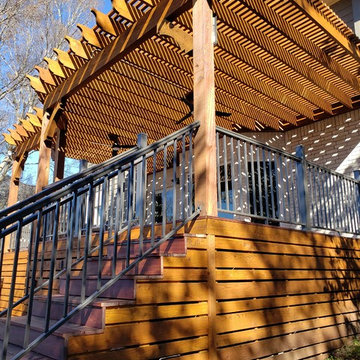
The pergola over the upper deck is built with cedar, and the skirting around the upper deck is cedar, too. For the skirting around the pool deck we used Hardieboard.
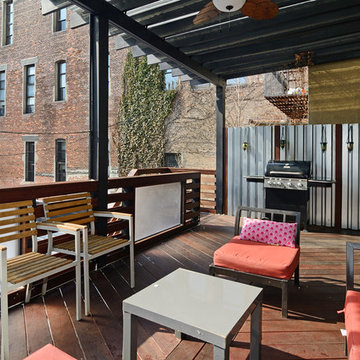
Property Marketed by Hudson Place Realty - Style meets substance in this circa 1875 townhouse. Completely renovated & restored in a contemporary, yet warm & welcoming style, 295 Pavonia Avenue is the ultimate home for the 21st century urban family. Set on a 25’ wide lot, this Hamilton Park home offers an ideal open floor plan, 5 bedrooms, 3.5 baths and a private outdoor oasis.
With 3,600 sq. ft. of living space, the owner’s triplex showcases a unique formal dining rotunda, living room with exposed brick and built in entertainment center, powder room and office nook. The upper bedroom floors feature a master suite separate sitting area, large walk-in closet with custom built-ins, a dream bath with an over-sized soaking tub, double vanity, separate shower and water closet. The top floor is its own private retreat complete with bedroom, full bath & large sitting room.
Tailor-made for the cooking enthusiast, the chef’s kitchen features a top notch appliance package with 48” Viking refrigerator, Kuppersbusch induction cooktop, built-in double wall oven and Bosch dishwasher, Dacor espresso maker, Viking wine refrigerator, Italian Zebra marble counters and walk-in pantry. A breakfast nook leads out to the large deck and yard for seamless indoor/outdoor entertaining.
Other building features include; a handsome façade with distinctive mansard roof, hardwood floors, Lutron lighting, home automation/sound system, 2 zone CAC, 3 zone radiant heat & tremendous storage, A garden level office and large one bedroom apartment with private entrances, round out this spectacular home.
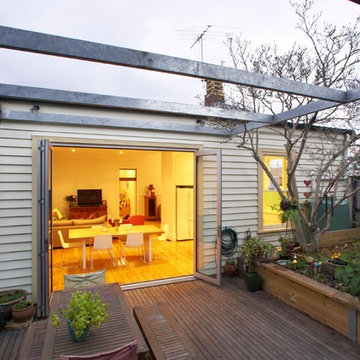
Greg Sims Photography
Idee per una terrazza eclettica di medie dimensioni e dietro casa con una pergola
Idee per una terrazza eclettica di medie dimensioni e dietro casa con una pergola
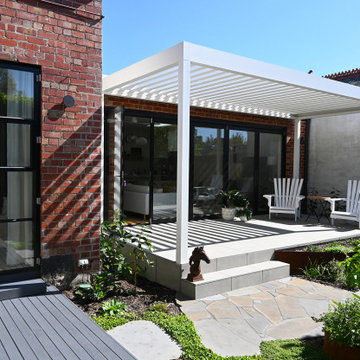
Photo by SG2 design
Foto di una terrazza eclettica di medie dimensioni, in cortile e a piano terra con un giardino in vaso e una pergola
Foto di una terrazza eclettica di medie dimensioni, in cortile e a piano terra con un giardino in vaso e una pergola
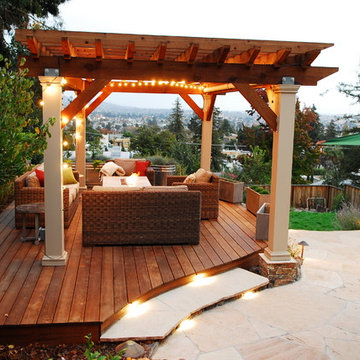
photo by Adrienne Link Newton
Ispirazione per una grande terrazza bohémian dietro casa con un focolare e una pergola
Ispirazione per una grande terrazza bohémian dietro casa con un focolare e una pergola
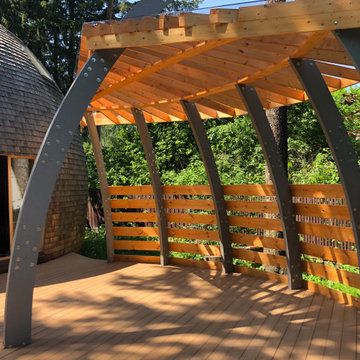
Ispirazione per una terrazza boho chic di medie dimensioni e in cortile con una pergola
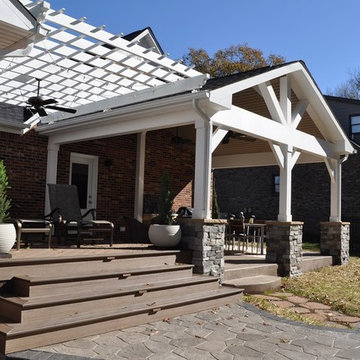
Archadeck of Nashville built this multi-faceted outdoor living space in Columbia, TN. The design features a TimberTech composite deck with a covered porch and floating pergola. Integrated LED riser light aid in delivering safety and ambiance in the evening.
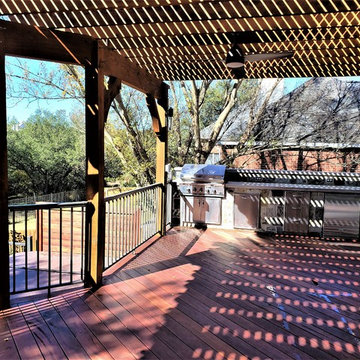
We built the outdoor kitchen with silver mist chopped stone, another beautiful material included in this project. The homeowners’ selection of materials was top shelf throughout. These fine materials combined with Archadeck of Austin’s functional and beautiful deck design resulted in a spectacular outdoor living project.
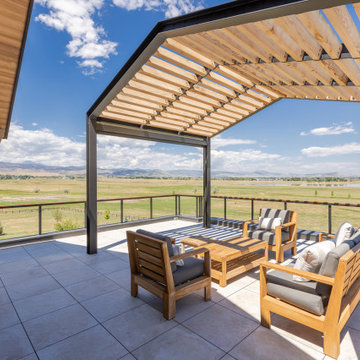
Roof Deck
Immagine di una terrazza bohémian di medie dimensioni, sul tetto e al primo piano con una pergola e parapetto in materiali misti
Immagine di una terrazza bohémian di medie dimensioni, sul tetto e al primo piano con una pergola e parapetto in materiali misti
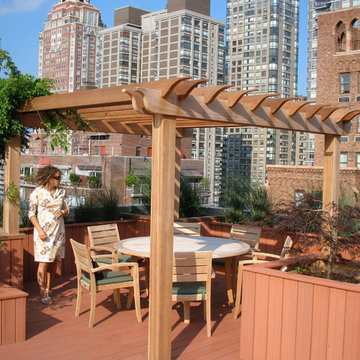
www.nyroofscapes.com
Immagine di una grande terrazza eclettica sul tetto con un giardino in vaso e una pergola
Immagine di una grande terrazza eclettica sul tetto con un giardino in vaso e una pergola
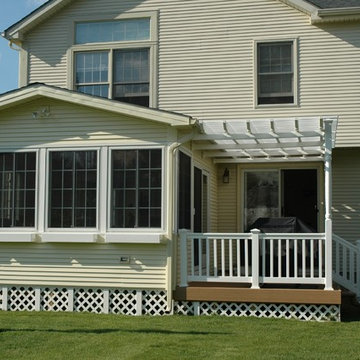
Charming and versatile three-season room, low maintenance deck and pergola combination in Glastonbury, CT, by Archadeck of Central CT.
Photos courtesy Archadeck of Central CT
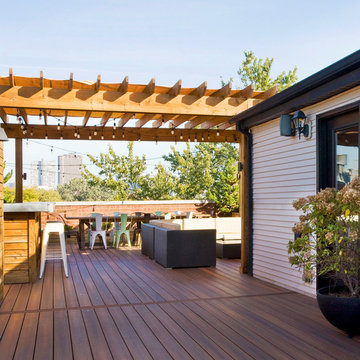
Photograph courtesy of Pitch Concepts.
This expansive roof top bar and lounge area has breath taking views of the city. Horizon Composite Decking in the color Ipe was specified because it emulates exotic hardwoods while remaining fade resistant.
Terrazze eclettiche con una pergola - Foto e idee
2
