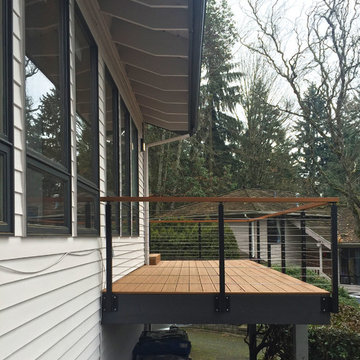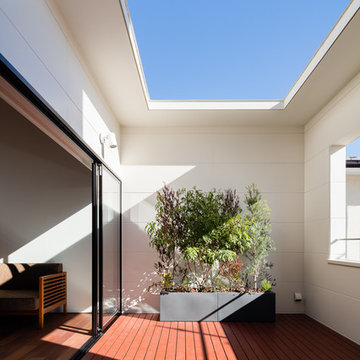Terrazze nel cortile laterale - Foto e idee
Filtra anche per:
Budget
Ordina per:Popolari oggi
101 - 120 di 5.457 foto
1 di 2
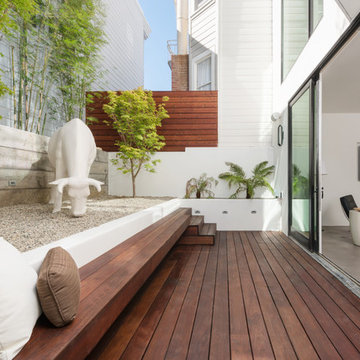
Esempio di una piccola terrazza minimal nel cortile laterale con nessuna copertura
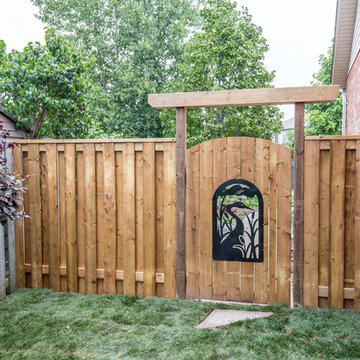
Ispirazione per una terrazza chic di medie dimensioni e nel cortile laterale con nessuna copertura
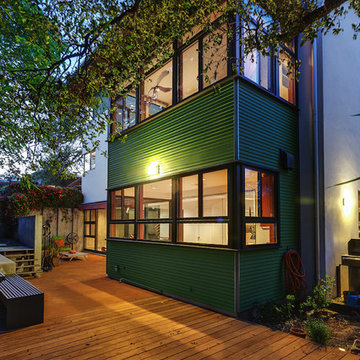
Green siding calls attention to parts of the building, indicating the interior spaces in a uniquely modern way.
Immagine di una terrazza design di medie dimensioni e nel cortile laterale
Immagine di una terrazza design di medie dimensioni e nel cortile laterale
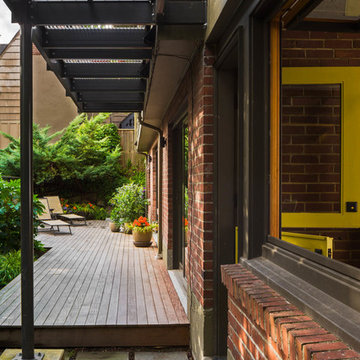
Sozinho Imagery
Idee per una grande terrazza design nel cortile laterale con un tetto a sbalzo
Idee per una grande terrazza design nel cortile laterale con un tetto a sbalzo
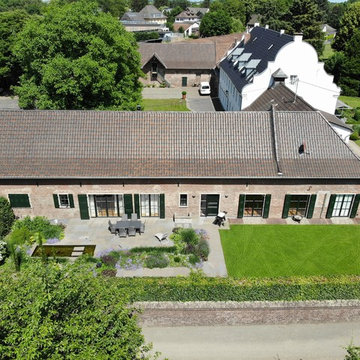
Gartenansicht der Wohnung nach dem Umbau
Immagine di una terrazza country di medie dimensioni e nel cortile laterale con fontane e nessuna copertura
Immagine di una terrazza country di medie dimensioni e nel cortile laterale con fontane e nessuna copertura
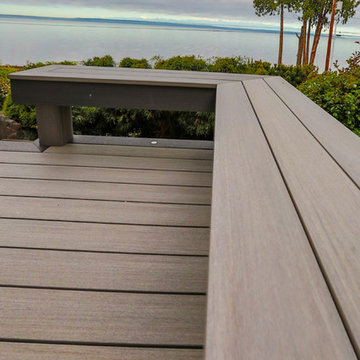
multiple decks, one that wraps around the upper level. One one of the middle level and one on the floor level. cable railing with stairs. Composite decking by Timbertech. Job built by Masterdecks.
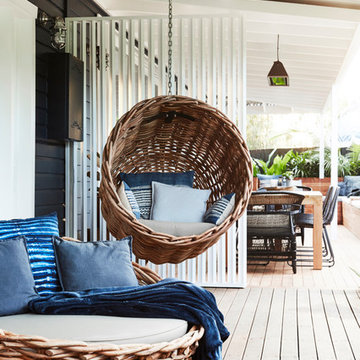
The Barefoot Bay Cottage is the first-holiday house to be designed and built for boutique accommodation business, Barefoot Escapes (www.barefootescapes.com.au). Working with many of The Designory’s favourite brands, it has been designed with an overriding luxe Australian coastal style synonymous with Sydney based team. The newly renovated three bedroom cottage is a north facing home which has been designed to capture the sun and the cooling summer breeze. Inside, the home is light-filled, open plan and imbues instant calm with a luxe palette of coastal and hinterland tones. The contemporary styling includes layering of earthy, tribal and natural textures throughout providing a sense of cohesiveness and instant tranquillity allowing guests to prioritise rest and rejuvenation.
Images captured by Jessie Prince
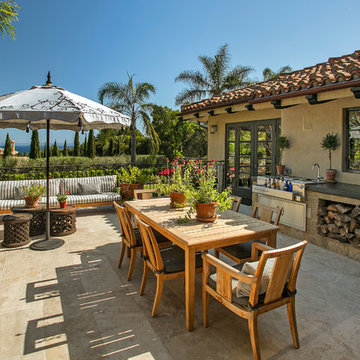
Jim Bartsch Photography
Idee per una terrazza mediterranea di medie dimensioni e nel cortile laterale con nessuna copertura
Idee per una terrazza mediterranea di medie dimensioni e nel cortile laterale con nessuna copertura
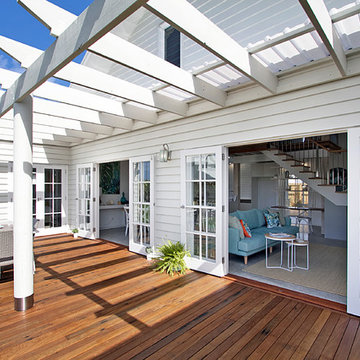
The “CLOUD” is a Hamptons inspired Queenslander home with a twist on the
South Pacific Bungalow. It embraces light, breeze and transitional outdoor living. We can customize the floorplan to suit your lifestyle or you can choose
from our many designs in our PACIFIC RANGE
living.
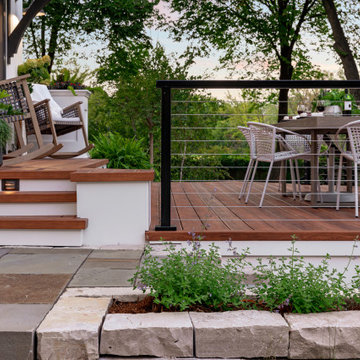
This stunning, tiered, composite deck was installed to complement the modern Tudor style home. It is complete with cable railings, an entertaining space, a stacked stone retaining wall, a raised planting bed, built in planters and a bluestone paver patio and walkway.
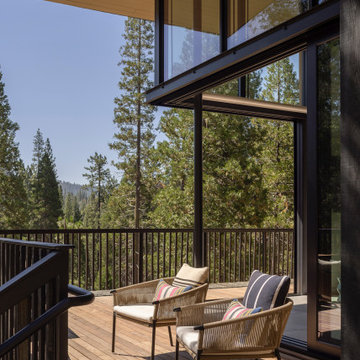
Esempio di una terrazza moderna nel cortile laterale con un tetto a sbalzo e parapetto in materiali misti
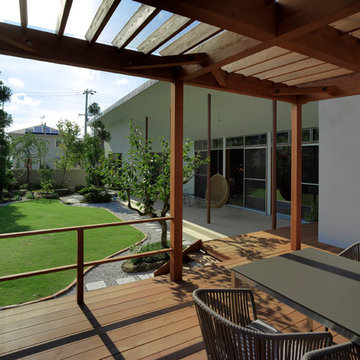
アウトドアダイニングから、主庭とリビング方向を臨む。
透明の屋根付きテラスなので、雨を眺めながら外で食事ができる。バーベキューセットも常備。
Foto di una grande terrazza country nel cortile laterale con una pergola
Foto di una grande terrazza country nel cortile laterale con una pergola
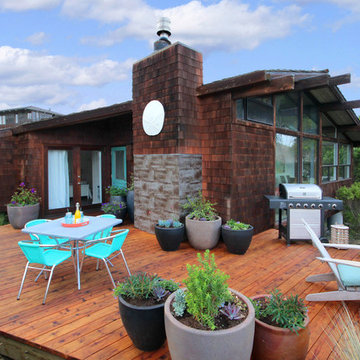
Genia Barnes
Esempio di una terrazza stile marino nel cortile laterale con nessuna copertura
Esempio di una terrazza stile marino nel cortile laterale con nessuna copertura
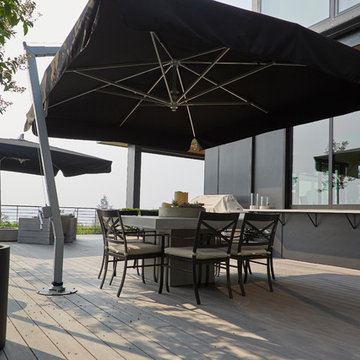
The kitchen windows slide open to create an outdoor bar top.
Idee per una grande terrazza design nel cortile laterale con un tetto a sbalzo
Idee per una grande terrazza design nel cortile laterale con un tetto a sbalzo
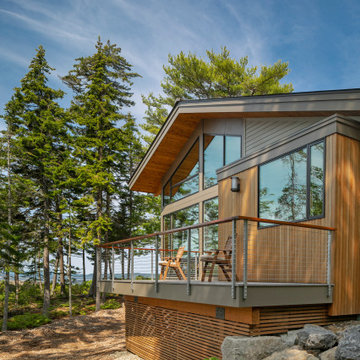
Headland is a NextHouse, situated to take advantage of the site’s panoramic ocean views while still providing privacy from the neighboring property. The home’s solar orientation provides passive solar heat gains in the winter while the home’s deep overhangs provide shade for the large glass windows in the summer. The mono-pitch roof was strategically designed to slope up towards the ocean to maximize daylight and the views.
The exposed post and beam construction allows for clear, open spaces throughout the home, but also embraces a connection with the land to invite the outside in. The aluminum clad windows, fiber cement siding and cedar trim facilitate lower maintenance without compromising the home’s quality or aesthetic.
The homeowners wanted to create a space that welcomed guests for frequent family gatherings. Acorn Deck House Company obliged by designing the home with a focus on indoor and outdoor entertaining spaces with a large, open great room and kitchen, expansive decks and a flexible layout to accommodate visitors. There is also a private master suite and roof deck, which showcases the views while maintaining privacy.
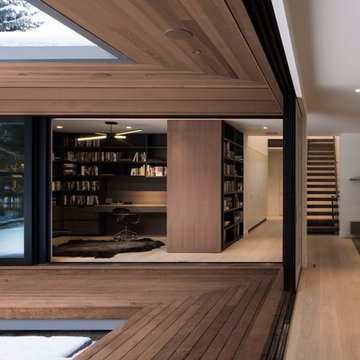
with Lloyd Architects
Immagine di una grande terrazza minimalista nel cortile laterale con un tetto a sbalzo
Immagine di una grande terrazza minimalista nel cortile laterale con un tetto a sbalzo
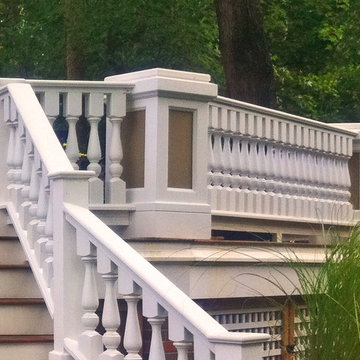
This bold balustrade system is used on the deck, stairs, entry, and over the covered entry on this beautiful Ohio home. The 6" class 4-piece Porch Rail System and 3 1/2 x 26" Revival Porch Spindles are some of our best-selling combinations. What do you think?
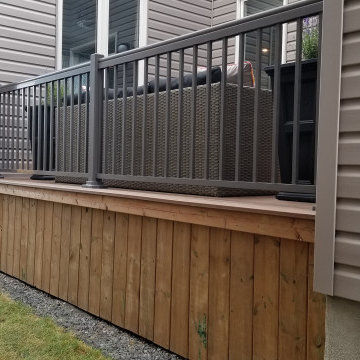
This was an interesting location for a deck! Located at the side of the house is a little alcove, where our customers were looking to create an outdoor living area as an extension of their living room.
We framed this 11' x 14' deck using pressure treated wood with a limestone and patio stone base. Dark brown TimberTech composite decking was chosen to provide a suitable floor, and the underside of the deck was closed off with 5/4" vertical wood deck boards as skirting. To finish it all off we closed in the space with charcoal grey aluminum railing.
Thank you to our clients for providing the aerial shot!
Terrazze nel cortile laterale - Foto e idee
6
