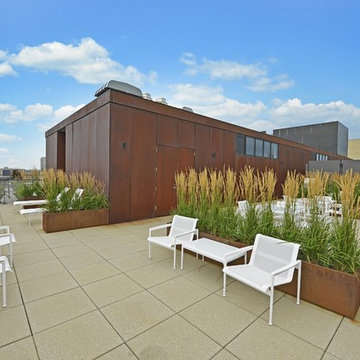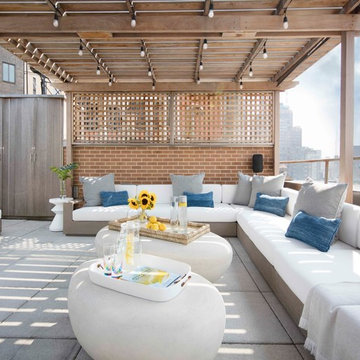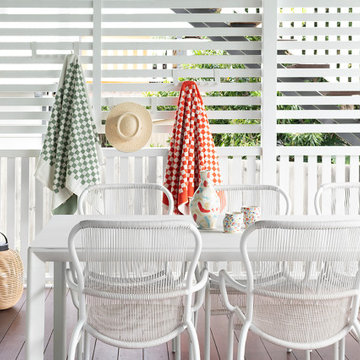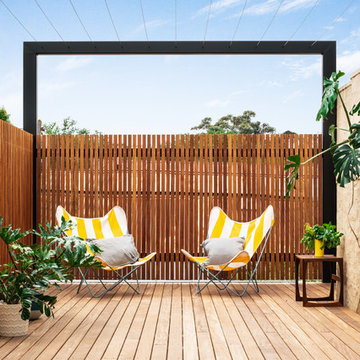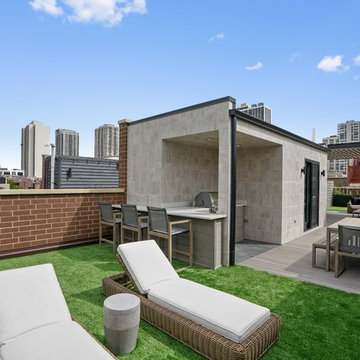Terrazze beige - Foto e idee
Filtra anche per:
Budget
Ordina per:Popolari oggi
121 - 140 di 3.725 foto
1 di 2
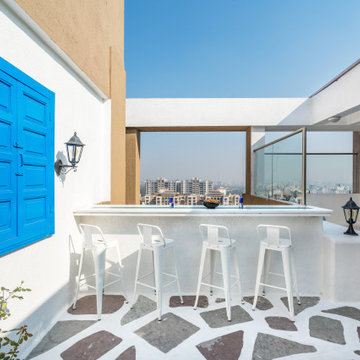
Project: THE YELLOW DOOR HOUSE
Location:Pune
Carpet Area: 2000 sq.ft
Type: 2 bhk Penthouse
Company: Between Walls
Designer: Natasha Shah
Photography courtesy: Inclined Studio (Maulik Patel)
This project started two year ago with a very defined brief. This is a weekend gateway penthouse of 2000 sq.ft (approx.) for our client Mr. Vishal Jain. The penthouse is a 2BHK with ample terrace space which is perfect to host parties and enjoy a nice chilly evening watching a movie overlooking the stars above.
The client was fascinated by his travel to Greece and wanted his holiday home to reflect his love for it. We explored the concepts and realised that it’s all about using local materials and being sustainable as far as possible in design. We visualised the space as a white space with yellows and blues and various patterns and textures. We had to give the client the experience of a holiday home that he admired keeping in mind that the vernacular design sense should still remain but with materials that were available in and around Pune.
We started selecting materials that were sustainable and handcrafted in our city majorly. We wanted to use local materials available in Pune in such a way that they looked different and we could achieve the effect that the client was looking for as an end product. Use of recyclable material was also done at a great extent as cost was a major factor, it being a vacation home. We reused the waste kota that was discarded on site as the terrace flooring and created a pattern out of it which replicated the old streets of Greece. The beds and seating we made in civil and finished with IPS. The staircase tread is made out of readymade tread-tiles and the risers are of printed tiles to pop in a little colour and the railing is made on-site from Teakwood and polished. All internal floorings and and dado’s are tiles. A blue dummy window has been reused from and repainted.
The main door is Painted yellow to bring in the cheerfulness and excitement. As we enter the living room everything around is in shades of white and then there are browns, yellows and blues splashed on the canvas. The jute carpet, the pots and the cane wall art are all handcrafted. The balcony connects to the living and kids room. A rocking chair has been placed there to unwind and relax. The light and shadow play that the ceiling bamboo performs throughout the day adds to a lot of character in the balcony. The kids room has been kept simple with just hanging ropes from the ceiling on the corners of the bed for it to connect to the outdoors and the rustic nature is continued from the living to kids room. The blue master bedroom door opens up to a very dramatic blue ceiling and white sheer space along with a cozy corner with a round jute carpet and bamboo wall art.
The terrace entrance door continuous to the yellow on door and its yellow tiles. The bar overlooks the beautiful sunset view. There are steps created as seating space to enjoy a movie projected on the front blank wall in the front. The seating is made in civil and is finished with IPS. The green wall make the space picture perfect.

Interior design: Starrett Hoyt
Double-sided fireplace: Majestic "Marquis"
Pavers: TileTech Porce-pave in gray-stone
Planters and benches: custom
Esempio di una terrazza minimal di medie dimensioni, sul tetto e sul tetto con un caminetto e nessuna copertura
Esempio di una terrazza minimal di medie dimensioni, sul tetto e sul tetto con un caminetto e nessuna copertura
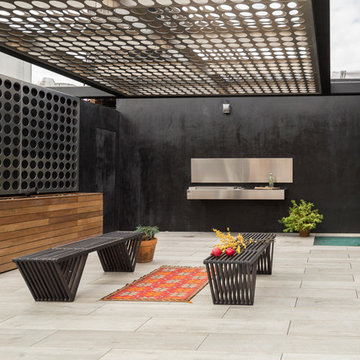
Black Venetian Plaster With Custom Metal Brise Soleil and Ipe Planters. ©Arko Photo.
Ispirazione per una terrazza industriale sul tetto e sul tetto
Ispirazione per una terrazza industriale sul tetto e sul tetto
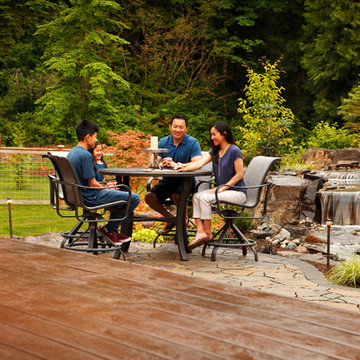
Photography: www.parkscreative.com
Ispirazione per una grande terrazza stile rurale dietro casa con un focolare e nessuna copertura
Ispirazione per una grande terrazza stile rurale dietro casa con un focolare e nessuna copertura
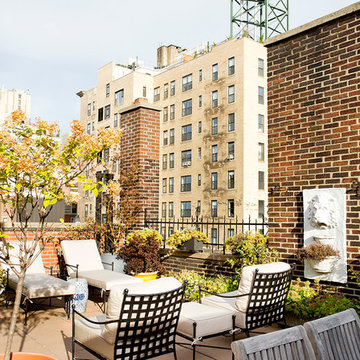
950 sq. ft. gut renovation of a pre-war NYC apartment to add a half-bath and guest bedroom.
Idee per una grande terrazza chic sul tetto e sul tetto con nessuna copertura
Idee per una grande terrazza chic sul tetto e sul tetto con nessuna copertura
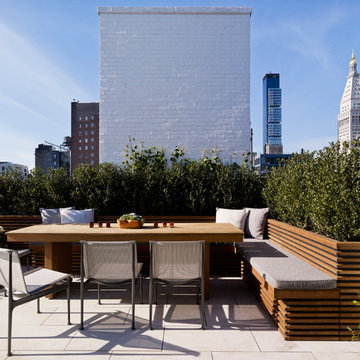
Photo: Alex Herring
Ispirazione per una terrazza design sul tetto e sul tetto con nessuna copertura
Ispirazione per una terrazza design sul tetto e sul tetto con nessuna copertura
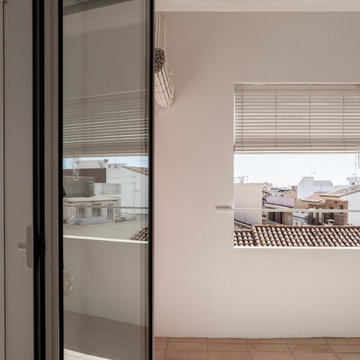
Milena Villalba
Idee per una terrazza mediterranea di medie dimensioni e sul tetto
Idee per una terrazza mediterranea di medie dimensioni e sul tetto
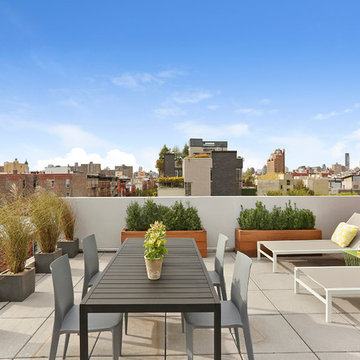
Fossil Grey Texture 12”x24” – Exterior Balcony Floors (360 sq. ft)
Architect: Eisner Design LLC
Find a Porcelanosa Showroom near you today: http://www.porcelanosa-usa.com/home/locations.aspx
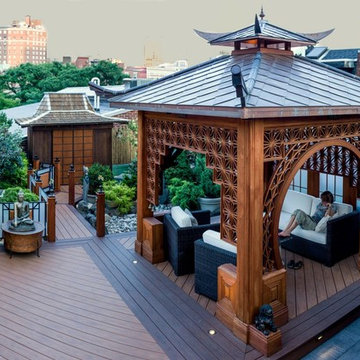
Custom copper diamond shingles top an ornate Chinese tea house on a roof-top oasis in Boston, MA.
Ispirazione per una terrazza etnica sul tetto e sul tetto
Ispirazione per una terrazza etnica sul tetto e sul tetto
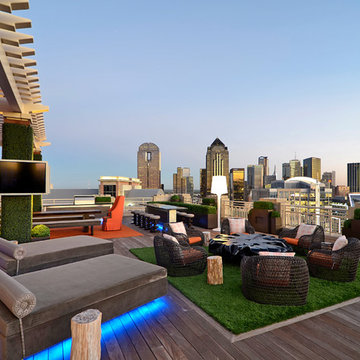
Harold Leidner Landscape Architects
Esempio di una terrazza contemporanea con una pergola
Esempio di una terrazza contemporanea con una pergola
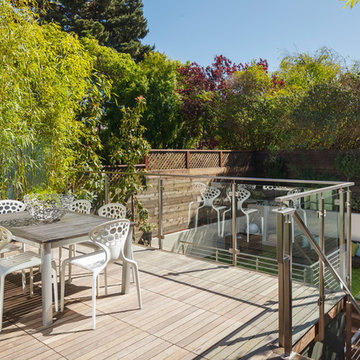
Immagine di una terrazza contemporanea di medie dimensioni, sul tetto e sul tetto con nessuna copertura
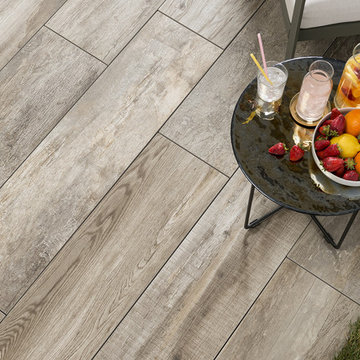
Evo Noon Ember - Available at Ceramo
A versatile system for designing outdoor living spaces. Manufactured in 20mm thick porcelain Evo is the perfect solution for gardens, steps, swimming pools and alfrescos.
An ideal alternative to traditional pavers as they are a maintenance free, non staining product and can be installed onto grass, gravel or raised installation systems.
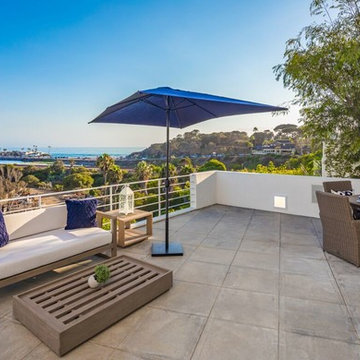
Idee per una terrazza costiera sul tetto e sul tetto con nessuna copertura e con illuminazione
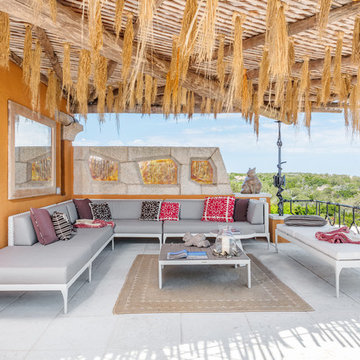
Idee per una terrazza mediterranea sul tetto e sul tetto con una pergola
Terrazze beige - Foto e idee
7

