Terrazze beige - Foto e idee
Filtra anche per:
Budget
Ordina per:Popolari oggi
1 - 20 di 226 foto
1 di 3

Esempio di una grande terrazza minimal in cortile e al primo piano con un tetto a sbalzo e parapetto in metallo

Idee per una terrazza mediterranea al primo piano con una pergola, parapetto in metallo e con illuminazione

Pool view of whole house exterior remodel
Esempio di una grande terrazza moderna a piano terra con parapetto in metallo e con illuminazione
Esempio di una grande terrazza moderna a piano terra con parapetto in metallo e con illuminazione

The original house was demolished to make way for a two-story house on the sloping lot, with an accessory dwelling unit below. The upper level of the house, at street level, has three bedrooms, a kitchen and living room. The “great room” opens onto an ocean-view deck through two large pocket doors. The master bedroom can look through the living room to the same view. The owners, acting as their own interior designers, incorporated lots of color with wallpaper accent walls in each bedroom, and brilliant tiles in the bathrooms, kitchen, and at the fireplace tiles in the bathrooms, kitchen, and at the fireplace.
Architect: Thompson Naylor Architects
Photographs: Jim Bartsch Photographer

Outdoor living space with fireplace.
Design by: H2D Architecture + Design
www.h2darchitects.com
Built by: Crescent Builds
Photos by: Julie Mannell Photography

A free-standing roof structure provides a shaded lounging area. This pavilion garnered a first-place award in the 2015 NADRA (North American Deck and Railing Association) National Deck Competition. It has a meranti ceiling with a louvered cupola and paddle fan to keep cool. (Photo by Frank Gensheimer.)

Trees, wisteria and all other plantings designed and installed by Bright Green (brightgreen.co.uk) | Decking and pergola built by Luxe Projects London | Concrete dining table from Coach House | Spike lights and outdoor copper fairy lights from gardentrading.co.uk
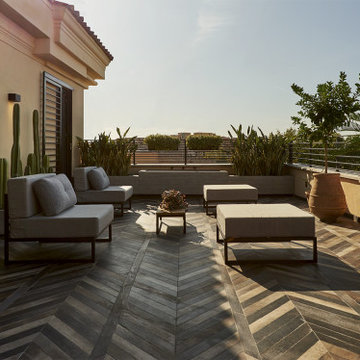
Ispirazione per una terrazza minimal con una pergola e parapetto in metallo

Ispirazione per una terrazza minimal di medie dimensioni, sul tetto e sul tetto con una pergola, parapetto in metallo e con illuminazione

With meticulous attention to detail and unparalleled craftsmanship, we've created a space that elevates your outdoor experience. From the sleek design to the durable construction, our deck project is a testament to our commitment to excellence. Step outside and immerse yourself in the beauty of your new deck – the perfect blend of functionality and aesthetics.
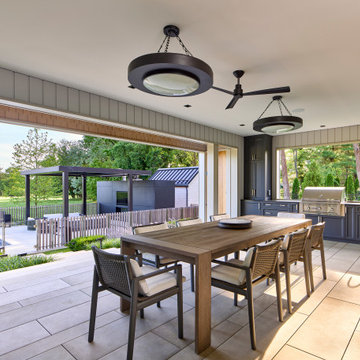
This porch or lanai offers a versatile space to gather in almost any weather. It overlooks the pool and sport court below. The main living area is just on the other side of large sliding glass doors (out of view in the photo.) The outdoor kitchen has a gas grill, sink, small fridge, and ample storage.
Photography (c) Jeffrey Totaro, 2021
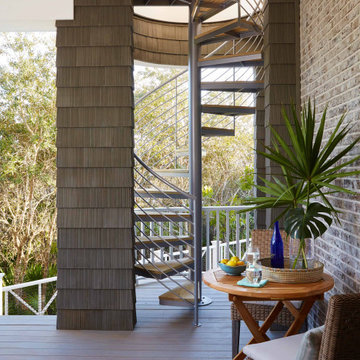
Our clients know how to live. they have distinguished taste and they entrust us to customize a perfectly appointed home that allows them to enjoy life to the fullest.
---
Our interior design service area is all of New York City including the Upper East Side and Upper West Side, as well as the Hamptons, Scarsdale, Mamaroneck, Rye, Rye City, Edgemont, Harrison, Bronxville, and Greenwich CT.
---
For more about Darci Hether, click here: https://darcihether.com/
To learn more about this project, click here: https://darcihether.com/portfolio/watersound-beach-new-construction-with-gulf-and-lake-views/

Gemütlichen Sommerabenden steht nichts mehr im Wege.
Esempio di una terrazza contemporanea di medie dimensioni, nel cortile laterale e a piano terra con nessuna copertura, parapetto in materiali misti e con illuminazione
Esempio di una terrazza contemporanea di medie dimensioni, nel cortile laterale e a piano terra con nessuna copertura, parapetto in materiali misti e con illuminazione
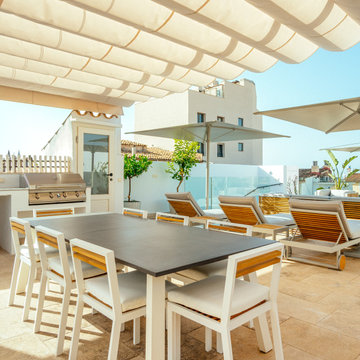
Immagine di una terrazza mediterranea con parapetto in vetro

Immagine di una terrazza eclettica di medie dimensioni, in cortile e al primo piano con una pergola e parapetto in legno
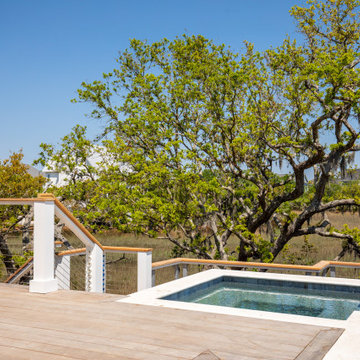
Foto di una terrazza minimalista dietro casa con un tetto a sbalzo e parapetto in cavi
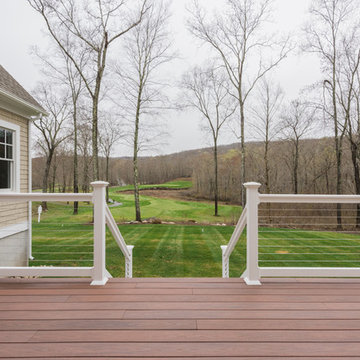
A classically designed house located near the Connecticut Shoreline at the acclaimed Fox Hopyard Golf Club. This home features a shingle and stone exterior with crisp white trim and plentiful widows. Also featured are carriage style garage doors with barn style lights above each, and a beautiful stained fir front door. The interior features a sleek gray and white color palate with dark wood floors and crisp white trim and casework. The marble and granite kitchen with shaker style white cabinets are a chefs delight. The master bath is completely done out of white marble with gray cabinets., and to top it all off this house is ultra energy efficient with a high end insulation package and geothermal heating.
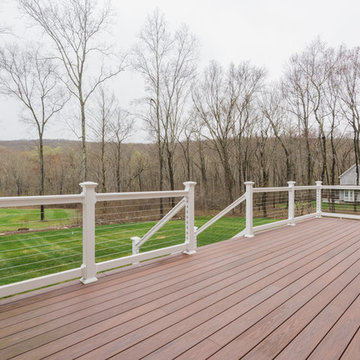
A classically designed house located near the Connecticut Shoreline at the acclaimed Fox Hopyard Golf Club. This home features a shingle and stone exterior with crisp white trim and plentiful widows. Also featured are carriage style garage doors with barn style lights above each, and a beautiful stained fir front door. The interior features a sleek gray and white color palate with dark wood floors and crisp white trim and casework. The marble and granite kitchen with shaker style white cabinets are a chefs delight. The master bath is completely done out of white marble with gray cabinets., and to top it all off this house is ultra energy efficient with a high end insulation package and geothermal heating.

Pool Builder in Los Angeles
Ispirazione per una terrazza moderna di medie dimensioni, dietro casa e a piano terra con una pergola e parapetto in legno
Ispirazione per una terrazza moderna di medie dimensioni, dietro casa e a piano terra con una pergola e parapetto in legno
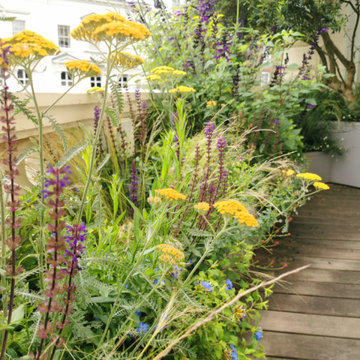
A naturalistic planting scheme for a roof terrace in Notting Hill. The drought tolerant planting provides year round interest and is a fantastic source of food for pollinators.
Terrazze beige - Foto e idee
1