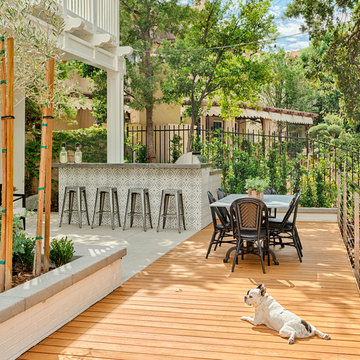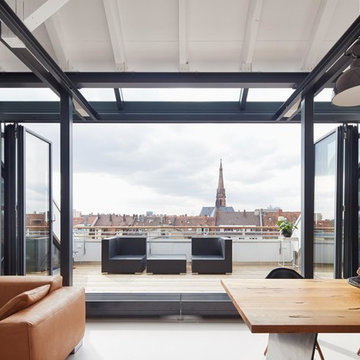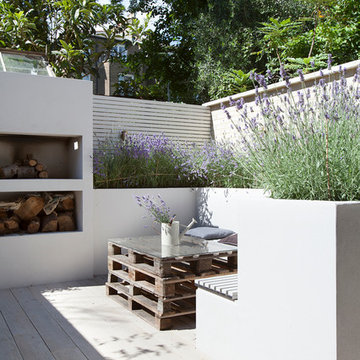Terrazze beige - Foto e idee
Filtra anche per:
Budget
Ordina per:Popolari oggi
181 - 200 di 3.724 foto
1 di 2
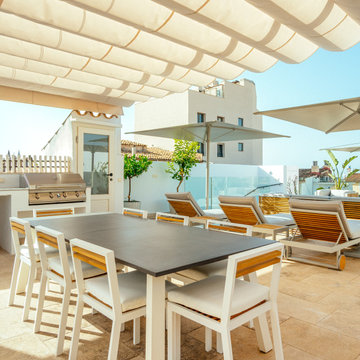
Immagine di una terrazza mediterranea con parapetto in vetro

Immagine di una terrazza eclettica di medie dimensioni, in cortile e al primo piano con una pergola e parapetto in legno
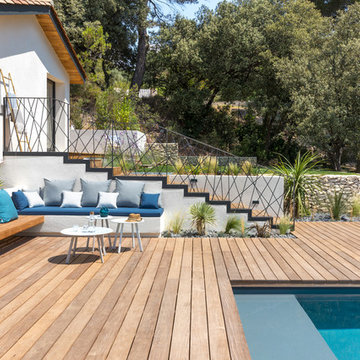
Gabrielle VOINOT
Immagine di una terrazza mediterranea con nessuna copertura
Immagine di una terrazza mediterranea con nessuna copertura
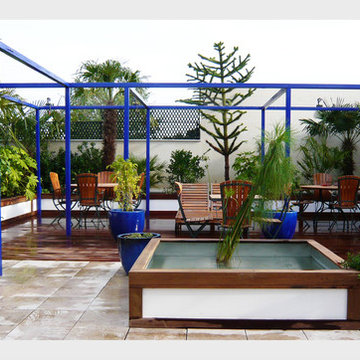
Foto di una terrazza contemporanea di medie dimensioni, sul tetto e sul tetto con un giardino in vaso e una pergola
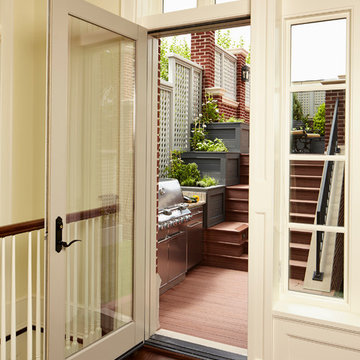
Rising amidst the grand homes of North Howe Street, this stately house has more than 6,600 SF. In total, the home has seven bedrooms, six full bathrooms and three powder rooms. Designed with an extra-wide floor plan (21'-2"), achieved through side-yard relief, and an attached garage achieved through rear-yard relief, it is a truly unique home in a truly stunning environment.
The centerpiece of the home is its dramatic, 11-foot-diameter circular stair that ascends four floors from the lower level to the roof decks where panoramic windows (and views) infuse the staircase and lower levels with natural light. Public areas include classically-proportioned living and dining rooms, designed in an open-plan concept with architectural distinction enabling them to function individually. A gourmet, eat-in kitchen opens to the home's great room and rear gardens and is connected via its own staircase to the lower level family room, mud room and attached 2-1/2 car, heated garage.
The second floor is a dedicated master floor, accessed by the main stair or the home's elevator. Features include a groin-vaulted ceiling; attached sun-room; private balcony; lavishly appointed master bath; tremendous closet space, including a 120 SF walk-in closet, and; an en-suite office. Four family bedrooms and three bathrooms are located on the third floor.
This home was sold early in its construction process.
Nathan Kirkman
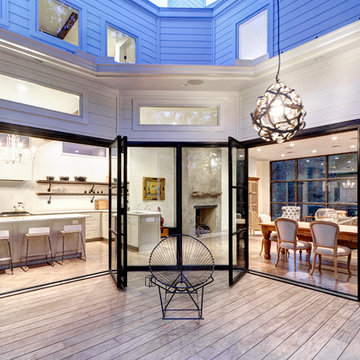
Michael Hsu
Foto di una grande terrazza tradizionale nel cortile laterale con nessuna copertura
Foto di una grande terrazza tradizionale nel cortile laterale con nessuna copertura
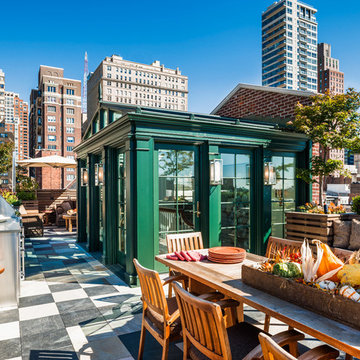
Glass-enclosed roof access, with Viking outdoor kitchen and dining area in foreground. Photo by Tom Crane.
Idee per una terrazza tradizionale sul tetto e sul tetto
Idee per una terrazza tradizionale sul tetto e sul tetto
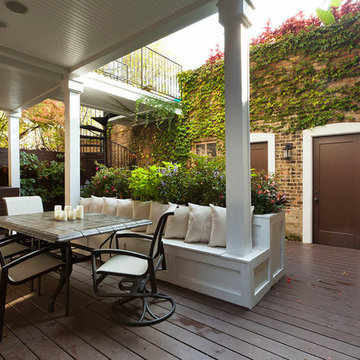
Esempio di una terrazza classica di medie dimensioni e dietro casa con un tetto a sbalzo
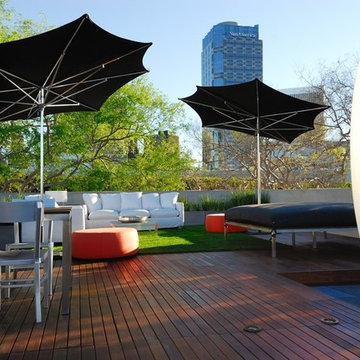
Outdoor Roof deck in Los Angeles, Russ Cletta Designs
Idee per una terrazza contemporanea sul tetto e sul tetto
Idee per una terrazza contemporanea sul tetto e sul tetto
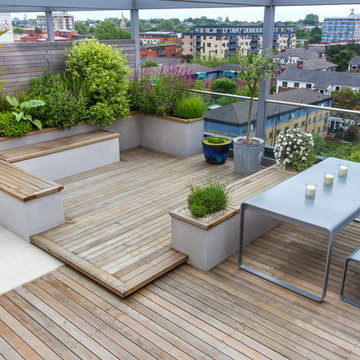
Esempio di una terrazza contemporanea sul tetto e sul tetto con un giardino in vaso e nessuna copertura
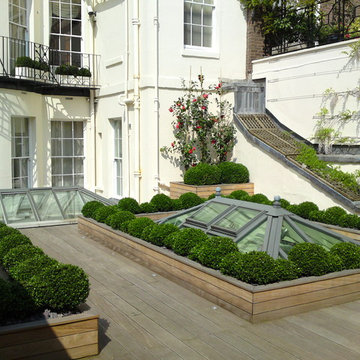
Integration of light wells
Idee per una terrazza design sul tetto e sul tetto con un giardino in vaso e nessuna copertura
Idee per una terrazza design sul tetto e sul tetto con un giardino in vaso e nessuna copertura
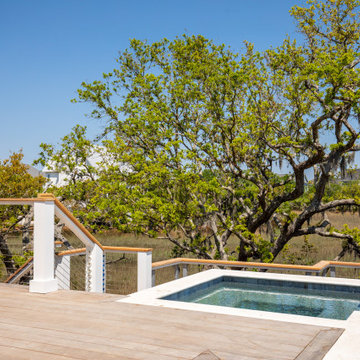
Foto di una terrazza minimalista dietro casa con un tetto a sbalzo e parapetto in cavi
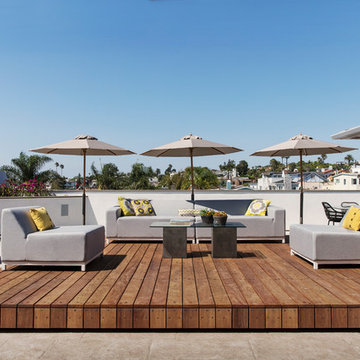
Foto di una terrazza stile marinaro sul tetto, di medie dimensioni e sul tetto con nessuna copertura
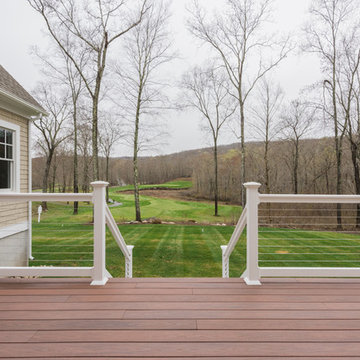
A classically designed house located near the Connecticut Shoreline at the acclaimed Fox Hopyard Golf Club. This home features a shingle and stone exterior with crisp white trim and plentiful widows. Also featured are carriage style garage doors with barn style lights above each, and a beautiful stained fir front door. The interior features a sleek gray and white color palate with dark wood floors and crisp white trim and casework. The marble and granite kitchen with shaker style white cabinets are a chefs delight. The master bath is completely done out of white marble with gray cabinets., and to top it all off this house is ultra energy efficient with a high end insulation package and geothermal heating.
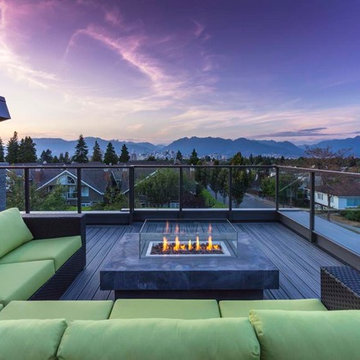
Idee per una terrazza design sul tetto e sul tetto con un focolare e nessuna copertura
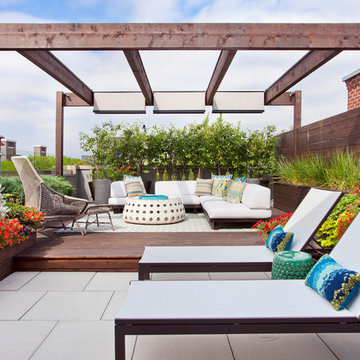
Mike Schwartz
Esempio di una terrazza contemporanea di medie dimensioni, sul tetto e sul tetto con una pergola
Esempio di una terrazza contemporanea di medie dimensioni, sul tetto e sul tetto con una pergola
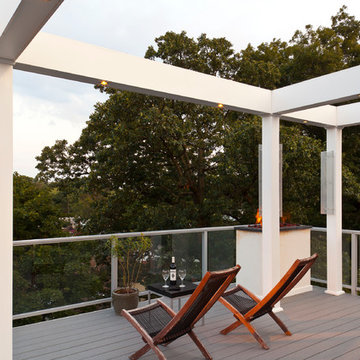
Roof top deck in Baltimore County, Maryland: This stunning roof top deck now provides a beautiful outdoor living space with all the amenities the homeowner was looking for as well as added value to the home.
Curtis Martin Photo Inc.
Terrazze beige - Foto e idee
10
