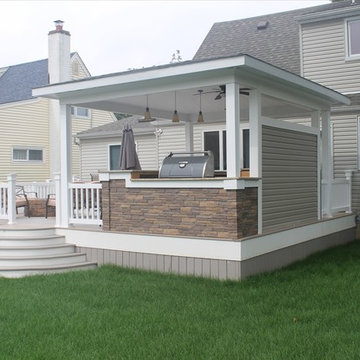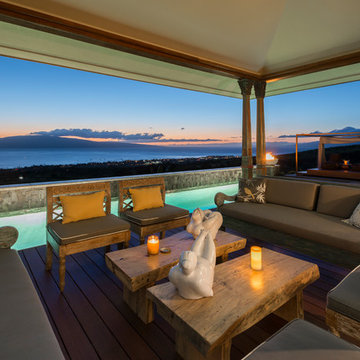Terrazze dietro casa con un tetto a sbalzo - Foto e idee
Filtra anche per:
Budget
Ordina per:Popolari oggi
121 - 140 di 11.745 foto
1 di 3
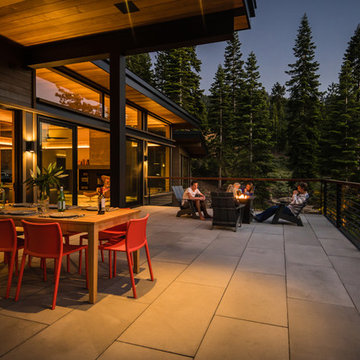
View Terrace. Photo by Jeff Freeman.
Immagine di una terrazza moderna di medie dimensioni e dietro casa con un focolare e un tetto a sbalzo
Immagine di una terrazza moderna di medie dimensioni e dietro casa con un focolare e un tetto a sbalzo
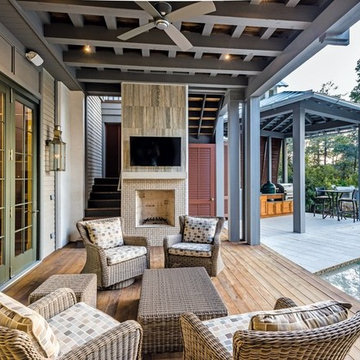
Idee per una terrazza chic dietro casa con un focolare e un tetto a sbalzo
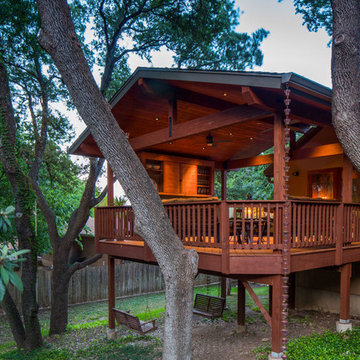
dimmable LED lighting • bio fuel fireplace • ipe • redwood • glulam • cedar to match existing • granite bar • photography by Tre Dunham
Idee per una terrazza contemporanea di medie dimensioni e dietro casa con un focolare e un tetto a sbalzo
Idee per una terrazza contemporanea di medie dimensioni e dietro casa con un focolare e un tetto a sbalzo
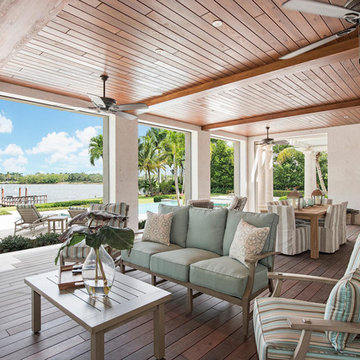
Idee per una grande terrazza stile marinaro dietro casa con un tetto a sbalzo
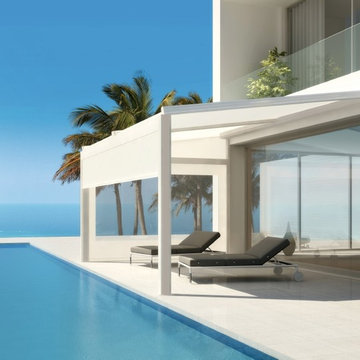
Lamellendach
Eine innovative, modular aufgebaute Terrassenüberdachung mit Lamellendach, die mit einem windfest integriegter - je nach Wunsch - Senkrechtmarkise, Schiebewände aus Glas, Schiebeläden oder einer Kombination dieser Optionen an den Seiten geschlossen werden kann.
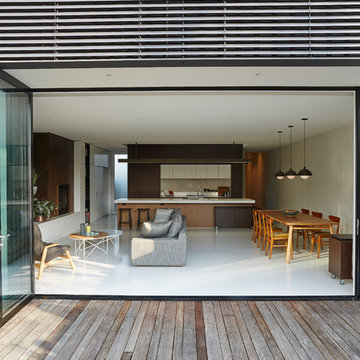
Fraser Marsden
Ispirazione per una terrazza minimal di medie dimensioni e dietro casa con un tetto a sbalzo
Ispirazione per una terrazza minimal di medie dimensioni e dietro casa con un tetto a sbalzo
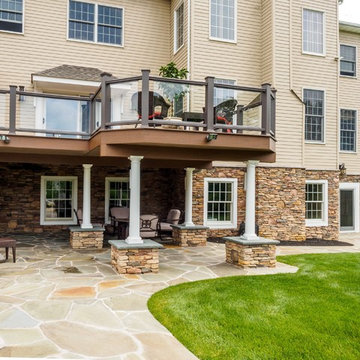
Why pay for a vacation when you have a backyard that looks like this? You don't need to leave the comfort of your own home when you have a backyard like this one. The deck was beautifully designed to comfort all who visit this home. Want to stay out of the sun for a little while? No problem! Step into the covered patio to relax outdoors without having to be burdened by direct sunlight.
Photos by: Robert Woolley , Wolf
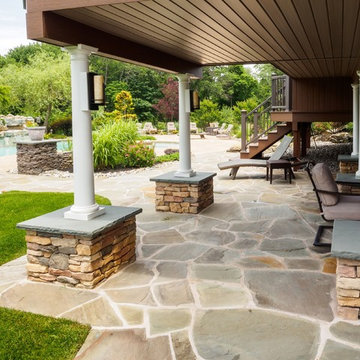
Why pay for a vacation when you have a backyard that looks like this? You don't need to leave the comfort of your own home when you have a backyard like this one. The deck was beautifully designed to comfort all who visit this home. Want to stay out of the sun for a little while? No problem! Step into the covered patio to relax outdoors without having to be burdened by direct sunlight.
Photos by: Robert Woolley , Wolf
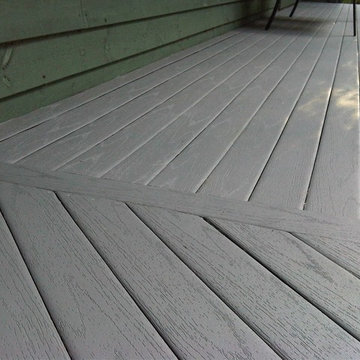
Ispirazione per una terrazza american style di medie dimensioni e dietro casa con un tetto a sbalzo
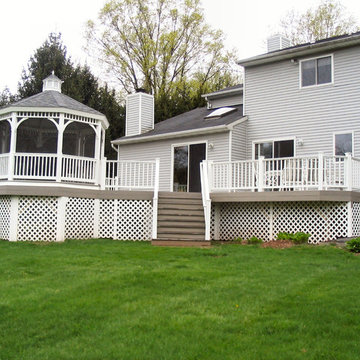
We built this large Trex deck and screened gazebo in Hillsborough, NJ. The deck provides a nice open sunny area while the gazebo affords a shaded bug-free area.
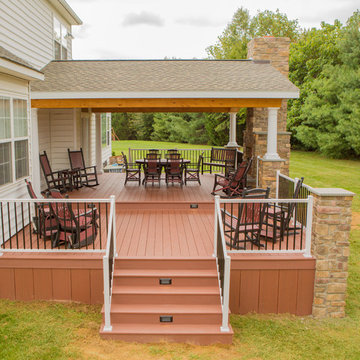
Open roof over AZEK deck allows for breezy outdoor experience.
Immagine di una terrazza rustica di medie dimensioni e dietro casa con un focolare e un tetto a sbalzo
Immagine di una terrazza rustica di medie dimensioni e dietro casa con un focolare e un tetto a sbalzo
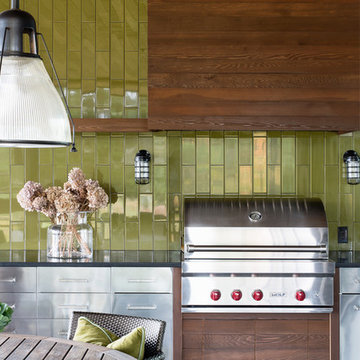
Michelle Peek Photography .
Esempio di una grande terrazza design dietro casa con un tetto a sbalzo
Esempio di una grande terrazza design dietro casa con un tetto a sbalzo
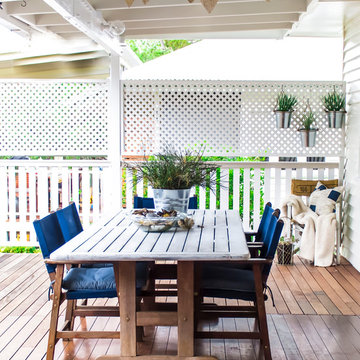
Our deck / My hubby is quite the handyman, he completed our deck extension all by himself. It's not quite finished just yet as we have some painting left to do but so proud of him!
Photography and Styling Rachael Honner
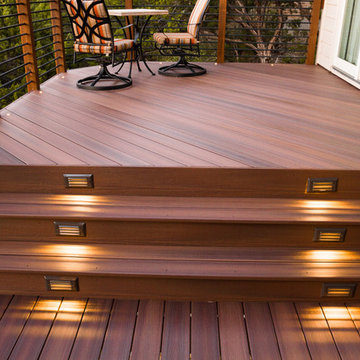
The step lighting and LEDs around the perimeter allow the homeowners to enjoy their deck day or night.
Designed & built by Jim Odom at Archadeck Austin.
Photo Credit: Kristian Alveo & TimberTown
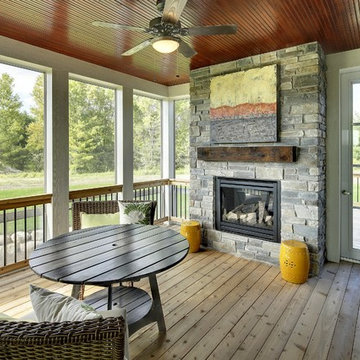
Enclosed elevated deck with bead board ceiling, fireplace, and fan. Photography by Spacecrafting
Esempio di una grande terrazza chic dietro casa con un focolare e un tetto a sbalzo
Esempio di una grande terrazza chic dietro casa con un focolare e un tetto a sbalzo
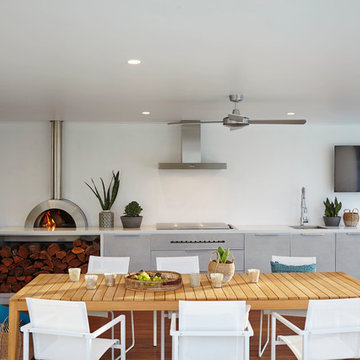
Designed to make the most of a steep site, this private home in Sydney’s south has created great spaces to enjoy the view of the water. The design features a covered main pavilion with a fully equipped kitchen including a sink, fridge and wood fire pizza oven. Designed for entertainment it also includes a large dining area, sunken spa and wall mounted TV. O the same level of the pavilion is a sunken fire pit area nestled underneath a large existing Frangipani. Travel down a set of steel stairs and you come to an inviting blue pool with wet edge spill over out to the bay. The curves of the pool and lower lawn area designed to add interest when viewing from above. A generous lounge and nearby pool pavilion provides plenty of places to relax by the pool and the cantilevered section of the pavilion, with feature timber panelling, ensures that there is shade poolside and look fantastic next to another mature Frangipani. The overall look and feel of the project is sleek and contemporary, with plants chosen to emphasise the shapes of the design and to add contrasting colours. This project is definitely a great place entertain and relax whilst enjoying the view of the water.
Rolling Stone Landscapes
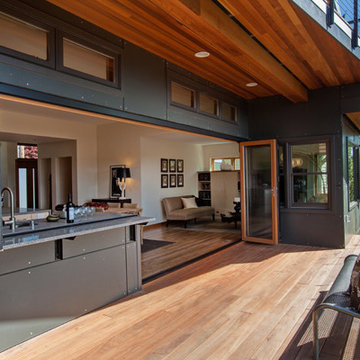
A large deck with FSC certified Tigerwood decking is designed outside the kitchen and dining room. A Nanawall and window system opens the space to the outdoors. The deck overlooks the private backyard and views to downtown Seattle beyond.
Architecture and Design by Heidi Helgeson, H2D Architecture + Design
Construction by Thomas Jacobson Construction
Photo by Sean Balko, Filmworks Studio
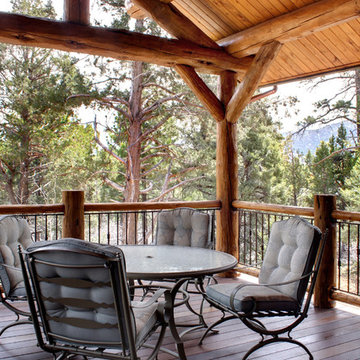
Idee per una terrazza rustica di medie dimensioni e dietro casa con un tetto a sbalzo
Terrazze dietro casa con un tetto a sbalzo - Foto e idee
7
