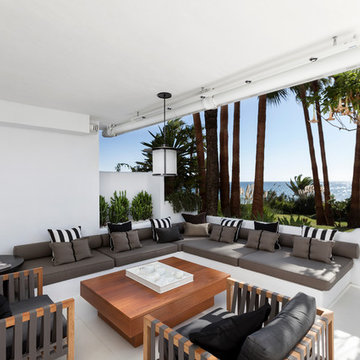Terrazze dietro casa con un tetto a sbalzo - Foto e idee
Filtra anche per:
Budget
Ordina per:Popolari oggi
61 - 80 di 11.745 foto
1 di 3
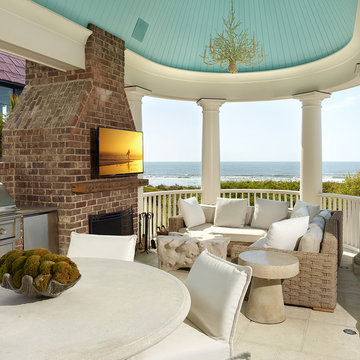
Holger Obenaus Photography
Immagine di una terrazza classica di medie dimensioni e dietro casa con un tetto a sbalzo
Immagine di una terrazza classica di medie dimensioni e dietro casa con un tetto a sbalzo
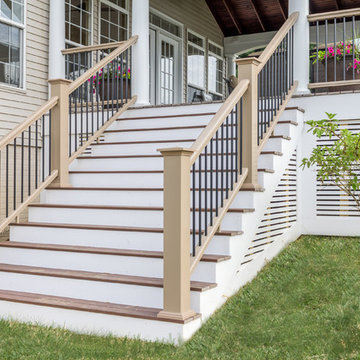
BrandonCPhoto
Foto di una grande terrazza tradizionale dietro casa con un focolare e un tetto a sbalzo
Foto di una grande terrazza tradizionale dietro casa con un focolare e un tetto a sbalzo
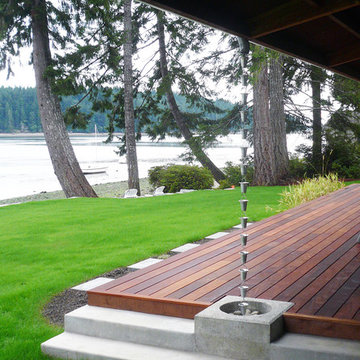
Peter Cohan
Immagine di una terrazza design di medie dimensioni e dietro casa con fontane e un tetto a sbalzo
Immagine di una terrazza design di medie dimensioni e dietro casa con fontane e un tetto a sbalzo
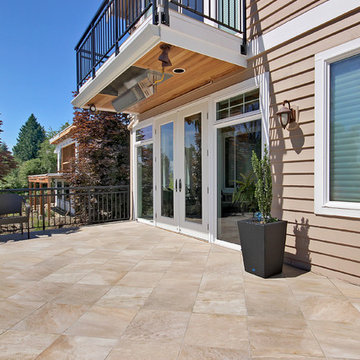
Immagine di una terrazza chic di medie dimensioni e dietro casa con un focolare e un tetto a sbalzo
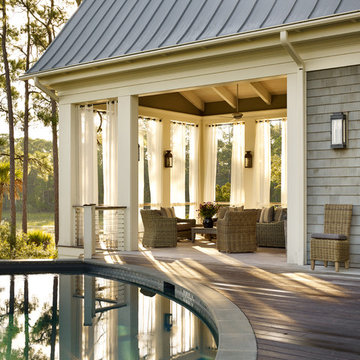
Emily Followill
Foto di una terrazza classica dietro casa con un tetto a sbalzo e con illuminazione
Foto di una terrazza classica dietro casa con un tetto a sbalzo e con illuminazione
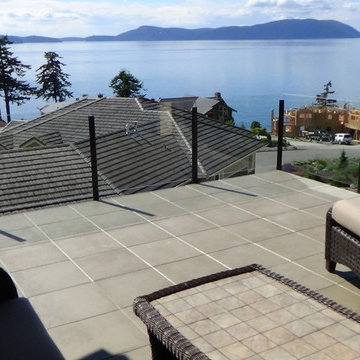
Finished paver deck with fascia mounted infinity railing.
Location: Anacortes, WA looking out at the San Juan islands.
.Andrew Bleyhl
Idee per una piccola terrazza minimalista dietro casa con un tetto a sbalzo
Idee per una piccola terrazza minimalista dietro casa con un tetto a sbalzo
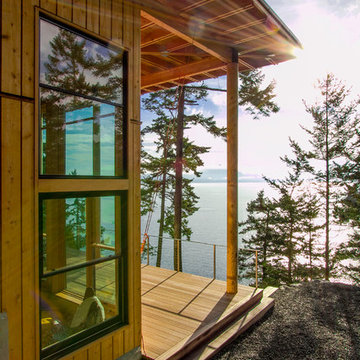
Adam Michael Waldo
Idee per una grande terrazza rustica dietro casa con un tetto a sbalzo
Idee per una grande terrazza rustica dietro casa con un tetto a sbalzo
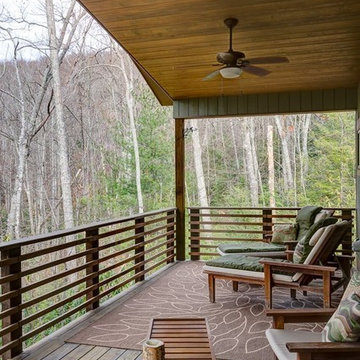
This soaring porch was able to maximize the views and light while minimizing obstruction of the woods. The deep porch overhang combined with the preserved existing trees completely blocks the overheating concerns of unwanted solar gain from the west. The ceiling uses multi-width tongue and groove pine. The guard rail is all locust with hidden fasteners for long term rot resistance. The deck floor is 2x lumber with a unique "hidden fastener" system that minimizes labor and material costs.
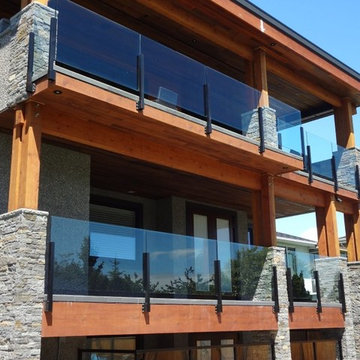
Ispirazione per una grande terrazza moderna dietro casa con un tetto a sbalzo
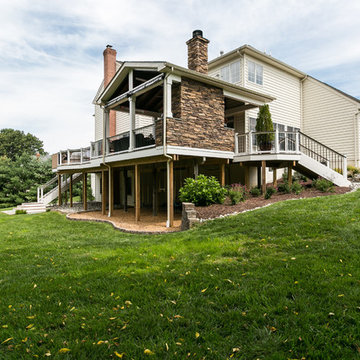
Craig Westerman
Esempio di una grande terrazza classica dietro casa con un focolare e un tetto a sbalzo
Esempio di una grande terrazza classica dietro casa con un focolare e un tetto a sbalzo
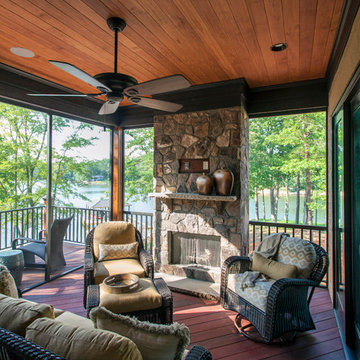
This is a 4000 sf heated and 7300 sf lake front home on Lake Wylie. Finished July 2014. Homeowners already had plans drawn up and since this was there 6th or 7th home that they had build they had a pretty good idea what they wanted. This home ended up being quite custom. All the cabinet finishes were made for the homeowners by the cabinet maker. The home features’ vaulted ceilings in the great room with cedar beams and painted v-groove siding. The foyer has a groin vault. This home has a professional kitchen with all the best appliances from Wolf and Subzero.
Jim Schmid
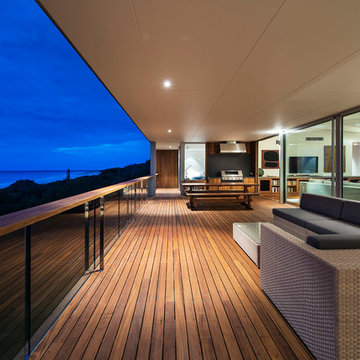
Joel Barbitta D-Max Photography
Foto di una terrazza design dietro casa con un tetto a sbalzo
Foto di una terrazza design dietro casa con un tetto a sbalzo

privacyThis back patio was looked into the next door neighbors, so Weatherwell Elite aluminum shutters were used a perfect solution for creating privacy while letting in the airflow.
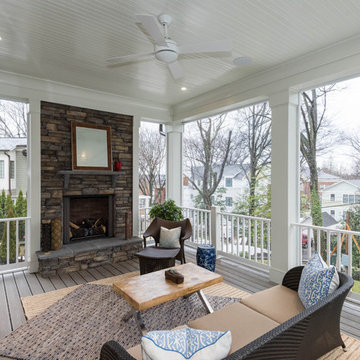
Foto di una terrazza stile americano di medie dimensioni e dietro casa con un caminetto e un tetto a sbalzo
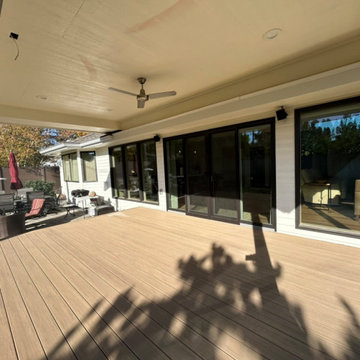
Esempio di una terrazza di medie dimensioni, dietro casa e a piano terra con un tetto a sbalzo

The covered, composite deck with ceiling heaters and gas connection, provides year-round outdoor living.
Idee per una privacy sulla terrazza chic dietro casa e a piano terra con un tetto a sbalzo
Idee per una privacy sulla terrazza chic dietro casa e a piano terra con un tetto a sbalzo
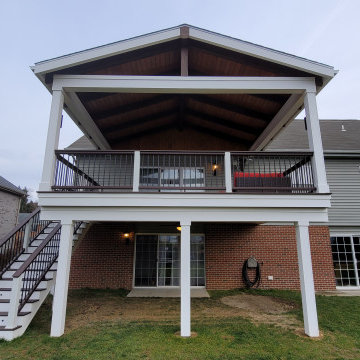
This covered deck offers total comfort with beautiful views. Made with Trex decking, a stained cedar ceiling, and a finished under deck, this build is perfect for any home.
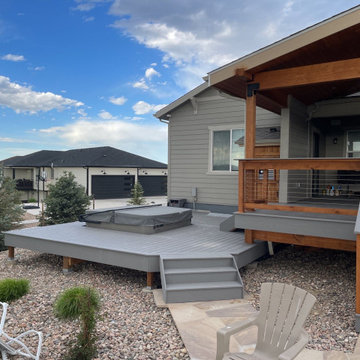
Enclosed hot tub with outdoor shower. Built with Trex Decking.
Esempio di una terrazza american style di medie dimensioni, dietro casa e a piano terra con un tetto a sbalzo e parapetto in cavi
Esempio di una terrazza american style di medie dimensioni, dietro casa e a piano terra con un tetto a sbalzo e parapetto in cavi
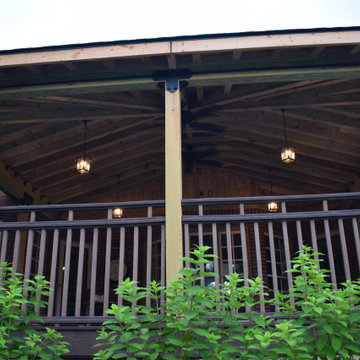
Esempio di una grande terrazza rustica dietro casa e a piano terra con un tetto a sbalzo e parapetto in materiali misti
Terrazze dietro casa con un tetto a sbalzo - Foto e idee
4
