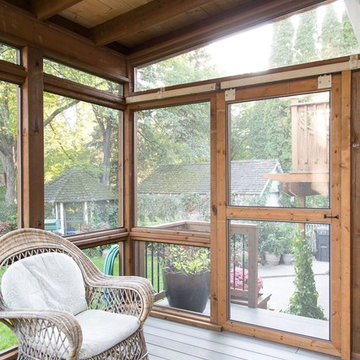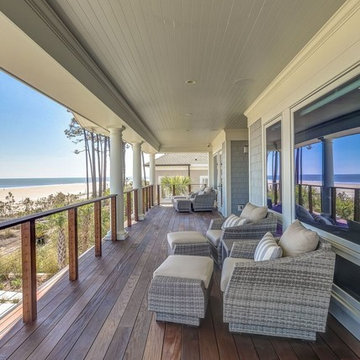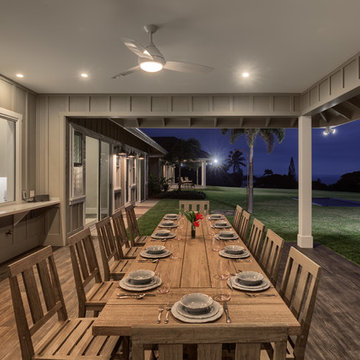Terrazze dietro casa con un tetto a sbalzo - Foto e idee
Filtra anche per:
Budget
Ordina per:Popolari oggi
181 - 200 di 11.747 foto
1 di 3
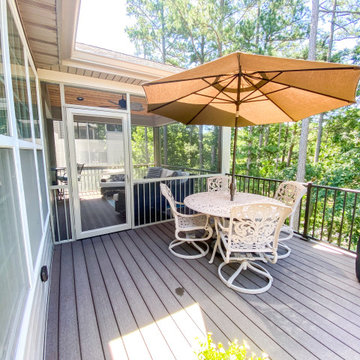
A covered composite deck with a Heartlands Screen System and an open deck. This screen room includes a Gerkin Screen Swinging Door. The open deck includes Westbury Railing. The decking is Duxx Bak composite decking and the ceiling of the covered room is stained cedar.
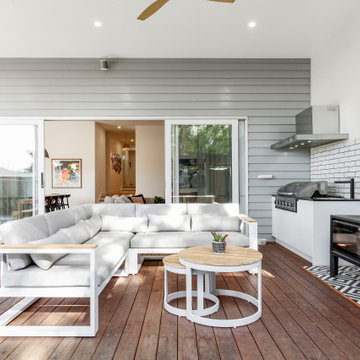
Ispirazione per una grande terrazza design dietro casa e a piano terra con un tetto a sbalzo
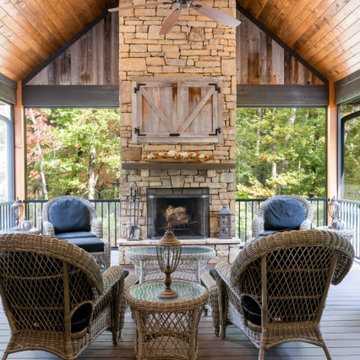
Outdoor entertaining space with stone fireplace.
Idee per una terrazza rustica di medie dimensioni, dietro casa e a piano terra con un caminetto, un tetto a sbalzo e parapetto in metallo
Idee per una terrazza rustica di medie dimensioni, dietro casa e a piano terra con un caminetto, un tetto a sbalzo e parapetto in metallo
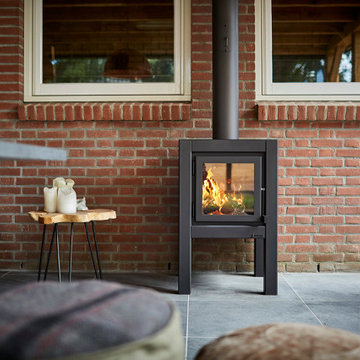
A covered terrace space is completed with the RB73 Quaruba outdoor wood stove.
This outdoor space is perfect the Quaruba and the red brick wall sets the cool powder coated black finish of the RB73 fire.
Available in three sizes, and a choice of fixed legs of wheels. All models include glass doors and smoke pipe.
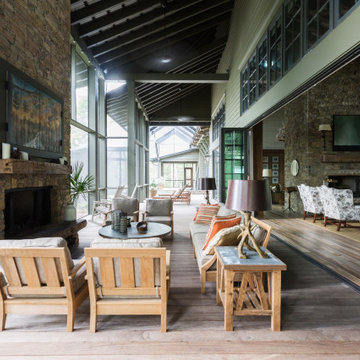
Private Residence / Santa Rosa Beach, Florida
Architect: Savoie Architects
Builder: Davis Dunn Construction
The owners of this lovely, wooded five-parcel site on Choctawhatchee Bay wanted to build a comfortable and inviting home that blended in with the natural surroundings. They also wanted the opportunity to bring the outside indoors by allowing ample natural lighting through windows and expansive folding door systems that they could open up when the seasons permitted. The windows on the home are custom made and impact-rated by our partners at Loewen in Steinbach, Canada. The natural wood exterior doors and transoms are E. F. San Juan Invincia® impact-rated products.
Edward San Juan had worked with the home’s interior designer, Erika Powell of Urban Grace Interiors, showing her samples of poplar bark siding prior to the inception of this project. This product was historically used in Appalachia for the exterior siding of cabins; Powell loved the product and vowed to find a use for it on a future project. This beautiful private residence provided just the opportunity to combine this unique material with other natural wood and stone elements. The interior wood beams and other wood components were sourced by the homeowners and made a perfect match to create an unobtrusive home in a lovely natural setting.
Challenges:
E. F. San Juan’s main challenges on this residential project involved the large folding door systems, which opened up interior living spaces to those outdoors. The sheer size of these door systems made it necessary that all teams work together to get precise measurements and details, ensuring a seamless transition between the areas. It was also essential to make sure these massive door systems would blend well with the home’s other components, with the reflection of nature and a rustic look in mind. All elements were also impact-rated to ensure safety and security in any coastal storms.
Solution:
We worked closely with the teams from Savoie, Davis Dunn, and Urban Grace to source the impact-rated folding doors from Euro-Wall Systems and create the perfect transition between nature and interior for this rustic residence on the bay. The customized expansive folding doors open the great room up to the deck with outdoor living space, while the counter-height folding window opens the kitchen up to bar seating and a grilling area.
---
Photos by Brittany Godbee Photographer
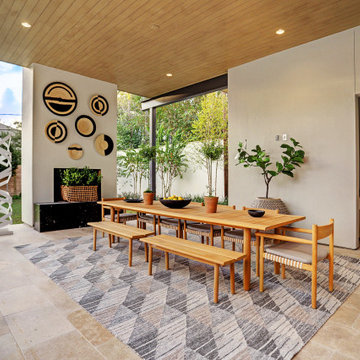
Foto di una grande terrazza contemporanea dietro casa con un caminetto e un tetto a sbalzo
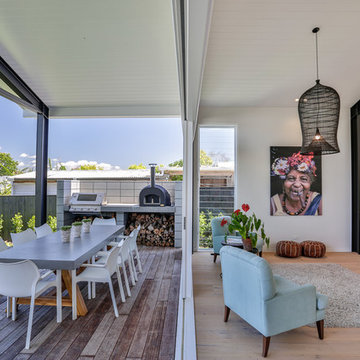
Living space completely opened up to the large deck with framed black steel cranked portal beams. The deck is bordered on both sides with honed and stacked block walls with the built in BBQ and pizza oven on one side and an outdoor fireplace on the other.
Jaime Corbel
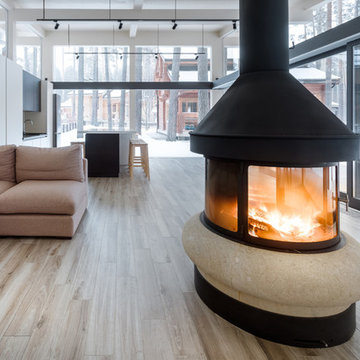
Фото Николай Ковалевский
Ispirazione per una grande terrazza contemporanea dietro casa con un caminetto e un tetto a sbalzo
Ispirazione per una grande terrazza contemporanea dietro casa con un caminetto e un tetto a sbalzo
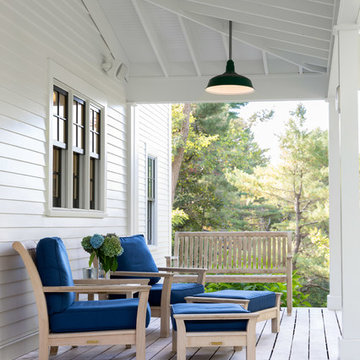
Beautiful backyard spot. Featuring Marvin Ultimate Double Hung Windows.
Immagine di una grande terrazza country dietro casa con un tetto a sbalzo
Immagine di una grande terrazza country dietro casa con un tetto a sbalzo
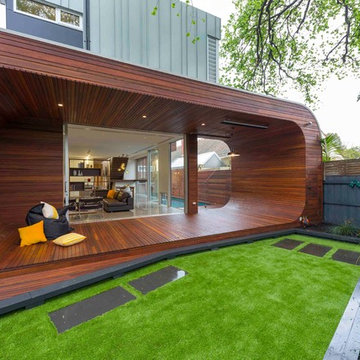
Part-alfresco and part-verandah magnificent outdoor curvaceous deck is how Dig Design created for a Brighton project in VIC. Insular, introspective and private spaces of the existing home transition into the open light filled spaces of the additions. The spectacular transformation of this deluxe design, offers cutting-edge quality and innovative architecture for contemporary family indulgence. State-of-the-art design reveals 3 living zones over 2 levels, 4 bedrooms and a fully networked large study, 4 deluxe bathrooms, and a temperature-controlled wine room for up to 2,000 bottles. The outdoor deck offers all the functionality of a traditional deck with a ceiling installation of two HEATSTRIP Classic THH 3200A hardwired units which blends uniformed with the use of different sized timber boards that blurs any distinction between the floor, ceiling and sides.
The home has been transformed from dark and insular to light and open, creating inviting and connected spaces that facilitate personal connection and family togetherness.
More of Dig Design’s work is available at www.digdesign.net.au
Product Specification: HEATSTRIP Classic Model THH3200A hardwired model.
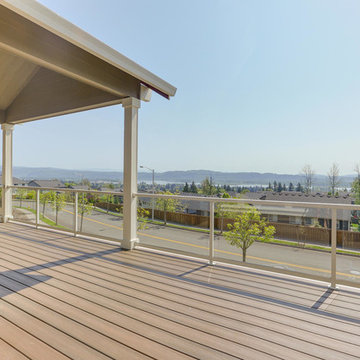
Re-PDX Photography of Portland Oregon
Idee per una grande terrazza american style dietro casa con un tetto a sbalzo
Idee per una grande terrazza american style dietro casa con un tetto a sbalzo
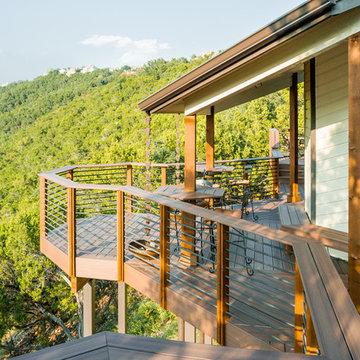
The center of the deck was extended so the homeowners could take in the expansive view on Cat Mountain from all angles.
Designed & built by Jim Odom at Archadeck Austin.
Photo Credit: Kristian Alveo & TimberTown
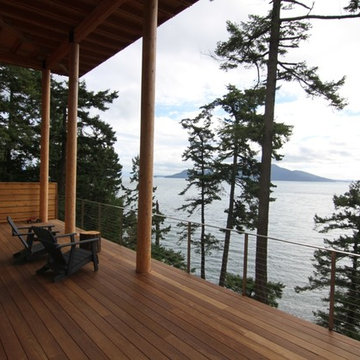
Chris Dahl
Idee per una piccola terrazza minimalista dietro casa con un tetto a sbalzo
Idee per una piccola terrazza minimalista dietro casa con un tetto a sbalzo
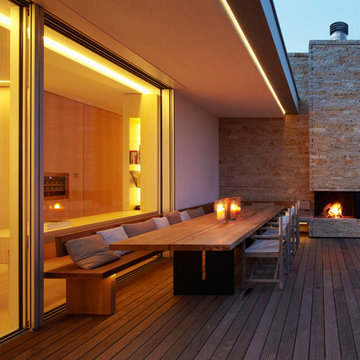
Fotos: Koy + Winkel
Esempio di una grande terrazza nordica dietro casa con un focolare e un tetto a sbalzo
Esempio di una grande terrazza nordica dietro casa con un focolare e un tetto a sbalzo
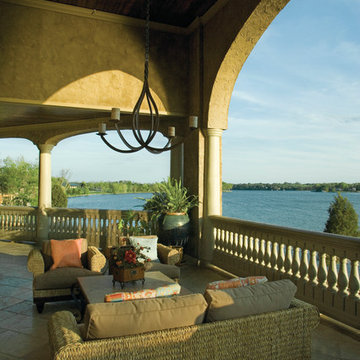
Deck of The Sater Design Collection's Tuscan, Luxury Home Plan - "Villa Sabina" (Plan #8086). saterdesign.com
Idee per un'ampia terrazza mediterranea dietro casa con un tetto a sbalzo
Idee per un'ampia terrazza mediterranea dietro casa con un tetto a sbalzo
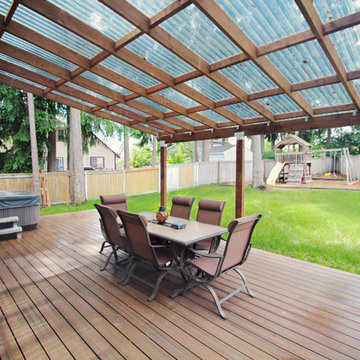
Ispirazione per una grande terrazza tradizionale dietro casa con un tetto a sbalzo
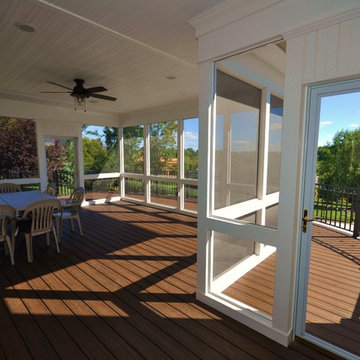
Foto di una terrazza tradizionale di medie dimensioni e dietro casa con un tetto a sbalzo
Terrazze dietro casa con un tetto a sbalzo - Foto e idee
10
