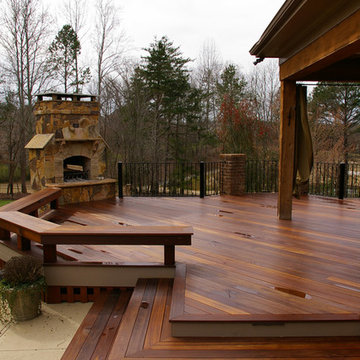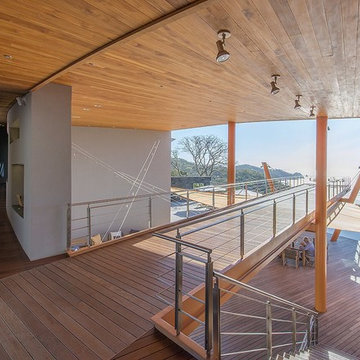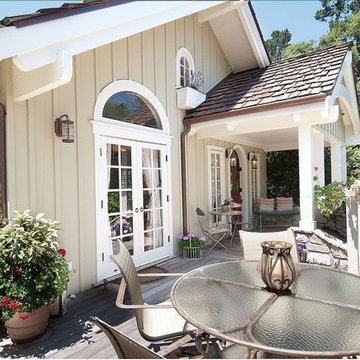Terrazze dietro casa con un tetto a sbalzo - Foto e idee
Filtra anche per:
Budget
Ordina per:Popolari oggi
221 - 240 di 11.747 foto
1 di 3
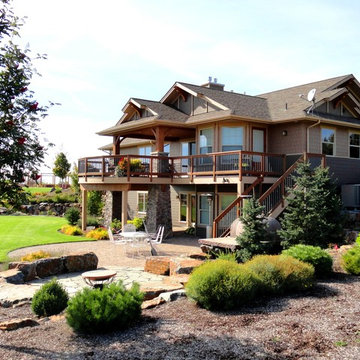
Eagle Mountain
Ispirazione per una grande terrazza american style dietro casa con un focolare e un tetto a sbalzo
Ispirazione per una grande terrazza american style dietro casa con un focolare e un tetto a sbalzo
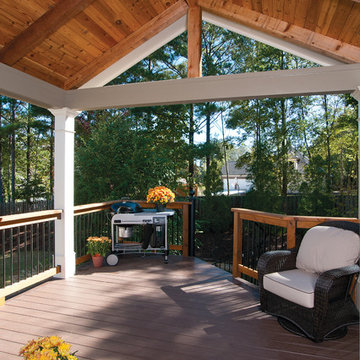
© 2014 Jan Stittleburg for Atlanta Decking.
Idee per una terrazza di medie dimensioni e dietro casa con un tetto a sbalzo
Idee per una terrazza di medie dimensioni e dietro casa con un tetto a sbalzo
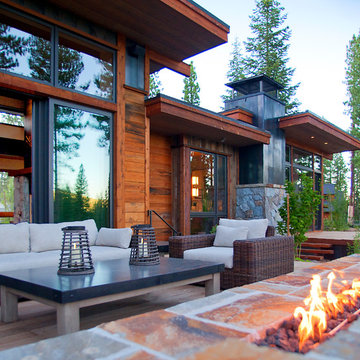
Vance Fox
Esempio di una terrazza stile rurale dietro casa con un tetto a sbalzo
Esempio di una terrazza stile rurale dietro casa con un tetto a sbalzo
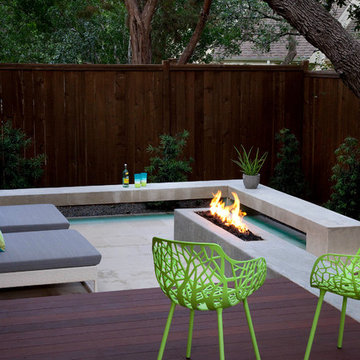
a concrete fire pit with black lava rock surrounded by built-in concrete seating and comfortable chaise lounges perfect for relaxing or entertaining
designed & built by austin outdoor design
photo by ryann ford
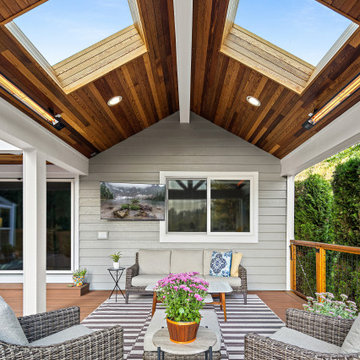
Covered entertaining area that includes heaters, skylights, TV and comfortable seating for year-round use.
Foto di una grande terrazza minimal dietro casa e a piano terra con un tetto a sbalzo e parapetto in materiali misti
Foto di una grande terrazza minimal dietro casa e a piano terra con un tetto a sbalzo e parapetto in materiali misti
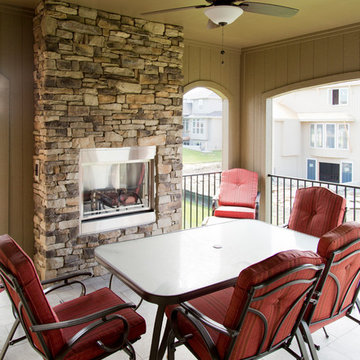
Esempio di una grande terrazza country dietro casa con un caminetto e un tetto a sbalzo
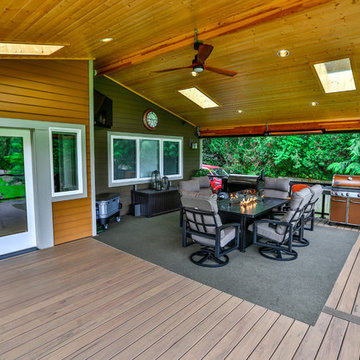
This project is a huge gable style patio cover with covered deck and aluminum railing with glass and cable on the stairs. The Patio cover is equipped with electric heaters, tv, ceiling fan, skylights, fire table, patio furniture, and sound system. The decking is a composite material from Timbertech and had hidden fasteners.
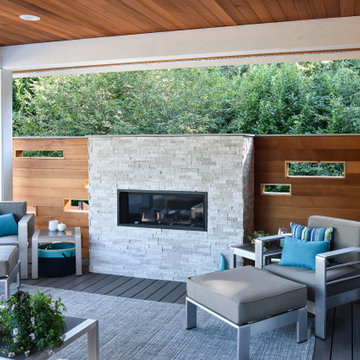
Immagine di una terrazza costiera dietro casa e a piano terra con un caminetto, un tetto a sbalzo e parapetto in metallo
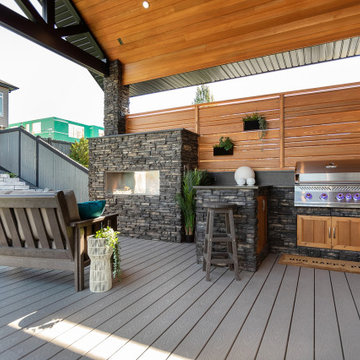
Our clients wanted to create a backyard area to hang out and entertain with some privacy and protection from the elements. The initial vision was to simply build a large roof over one side of the existing deck while providing a little privacy. It was important to them to carefully integrate the new covered deck roofline into the existing home so that it looked it was there from day one. We had our partners at Draw Design help us with the initial drawings.
As work progressed, the scope of the project morphed into something more significant. Check out the outdoor built-in barbecue and seating area complete with custom cabinets, granite countertops, and beautiful outdoor gas fireplace. Stone pillars and black metal capping completed the look giving the structure a mountain resort feel. Extensive use of red cedar finished off the high ceilings and privacy screen. Landscaping and a new hot tub were added afterwards. The end result is truly jaw-dropping!
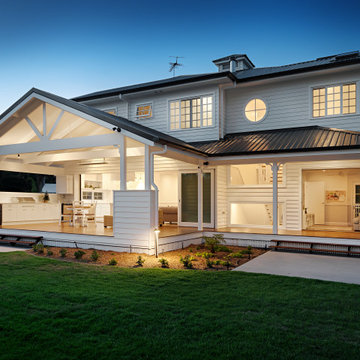
Foto di una grande terrazza classica dietro casa e a piano terra con un tetto a sbalzo e parapetto in legno
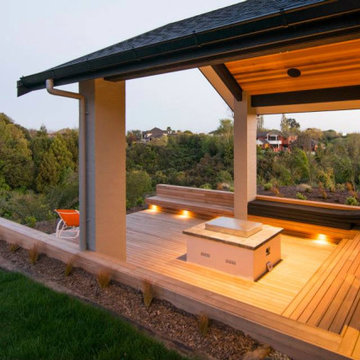
The most perfect space for a covered sunken deck .... right on the edge of a beautiful gully. Feature lighting, outdoor gas fire, hidden wall mounted TV and surround sound, make this space perfect for entertaining
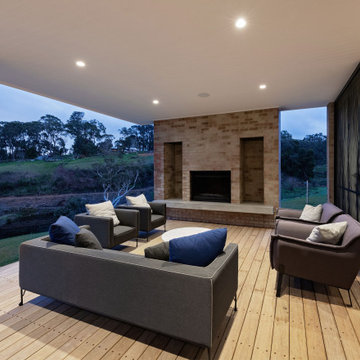
Nestled in the Adelaide Hills, 'The Modern Barn' is a reflection of it's site. Earthy, honest, and moody materials make this family home a lovely statement piece. With two wings and a central living space, this building brief was executed with maximizing views and creating multiple escapes for family members. Overlooking a west facing escarpment, the deck and pool overlook a stunning hills landscape and completes this building. reminiscent of a barn, but with all the luxuries.
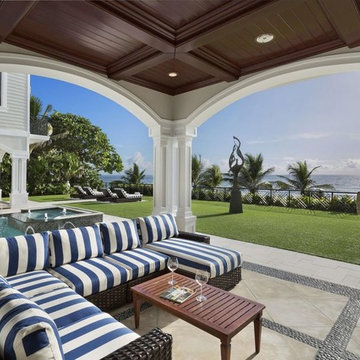
Ispirazione per una grande terrazza chic dietro casa con un tetto a sbalzo
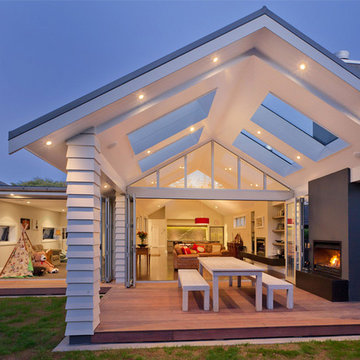
The brief was to provide a five-bedroom home, including a master bedroom. The internal space was to be divided into two living areas, with one being an open plan kitchen and dining area and the second a family room, which has the ability to be closed off from the open plan living area. A Loggia with outdoor fireplace has also been incorporated, with connection to the main living area, and a swimming pool located at the rear of the property.
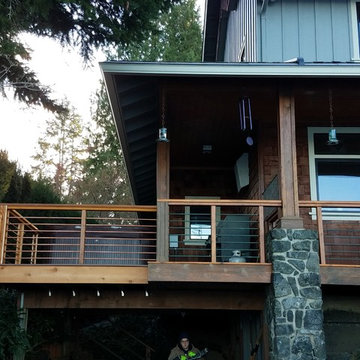
Foto di una terrazza tradizionale di medie dimensioni e dietro casa con un tetto a sbalzo
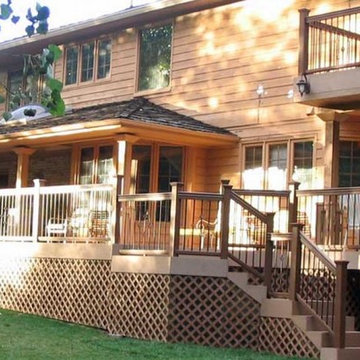
Ispirazione per una grande terrazza classica dietro casa con un tetto a sbalzo
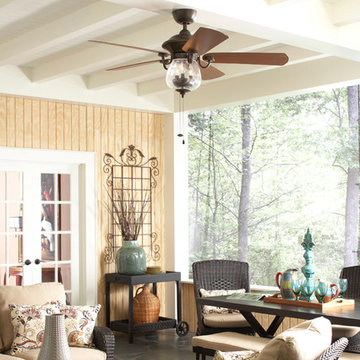
Ispirazione per una terrazza chic di medie dimensioni e dietro casa con un tetto a sbalzo
Terrazze dietro casa con un tetto a sbalzo - Foto e idee
12
