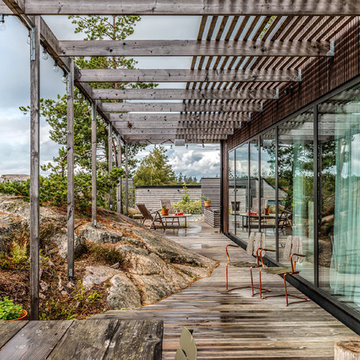Terrazze di medie dimensioni - Foto e idee
Filtra anche per:
Budget
Ordina per:Popolari oggi
41 - 60 di 33.126 foto
1 di 2
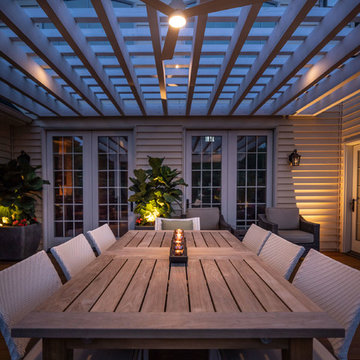
We could see ourselves relaxing here for the evening with a nice glass of wine and wonderful company...could you?
Immagine di una terrazza mediterranea di medie dimensioni e dietro casa con una pergola
Immagine di una terrazza mediterranea di medie dimensioni e dietro casa con una pergola
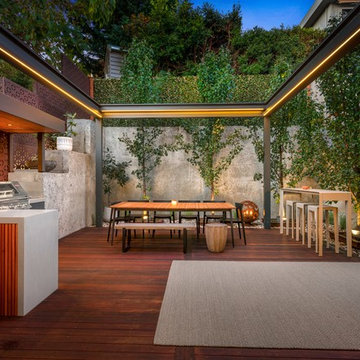
Top Snap
Foto di una terrazza contemporanea di medie dimensioni e dietro casa con nessuna copertura
Foto di una terrazza contemporanea di medie dimensioni e dietro casa con nessuna copertura
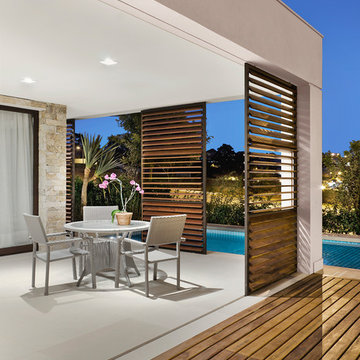
Ispirazione per una terrazza mediterranea dietro casa e di medie dimensioni con un tetto a sbalzo
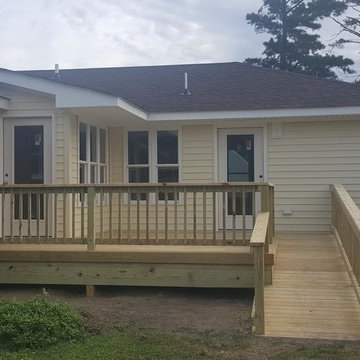
Ramp access to in-law suite and separate external access for in-laws. A deck that allows for their own privacy and to socialize with friends and family
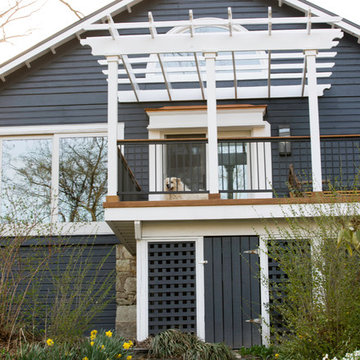
Esempio di una terrazza tradizionale di medie dimensioni e dietro casa con una pergola
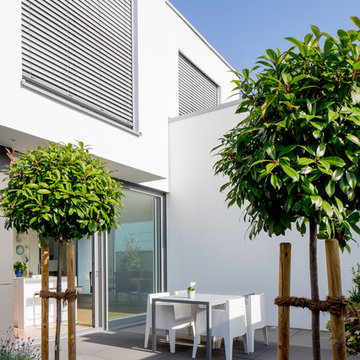
Fotos: Julia Vogel, Köln
Immagine di una terrazza minimal nel cortile laterale e di medie dimensioni con nessuna copertura
Immagine di una terrazza minimal nel cortile laterale e di medie dimensioni con nessuna copertura
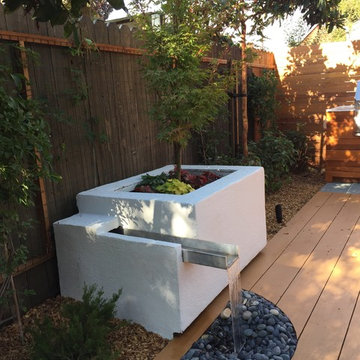
Foto di una terrazza contemporanea di medie dimensioni e dietro casa con nessuna copertura
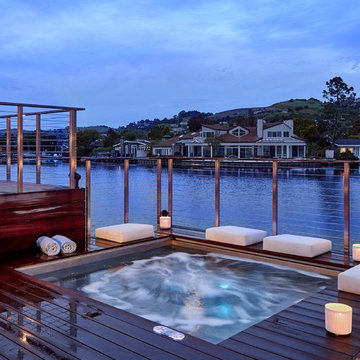
Custom Stainless Steel In Ground Hot Tub with Bench Seating and Auto Cover.
127" x 123" x 46"
Architect: Jennifer Bloch Landscape Architect
Photo Credit: Copyright Russell Abraham Photography SS16
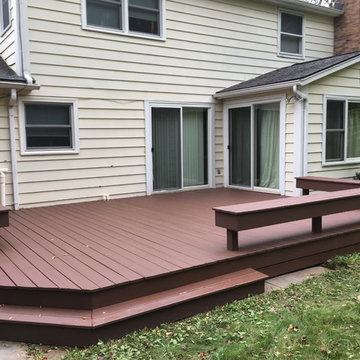
AFTER
Esempio di una terrazza classica di medie dimensioni e dietro casa con nessuna copertura
Esempio di una terrazza classica di medie dimensioni e dietro casa con nessuna copertura
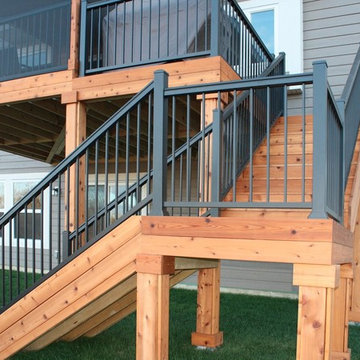
It’s hard to improve the quality of Aluminum Deck Rail from UltraLox™. They’re lining more and more decks in North America with their premium powder-coated aluminum railing and glass railing systems. The do-it-yourself easy of construction is a key factor in that. These simple, easy-to-install railing systems cut down on installation time and cost. The hidden fastener system allows for seamlessness around your outdoor oasis.
https://ultralox.com/aluminum-railing/
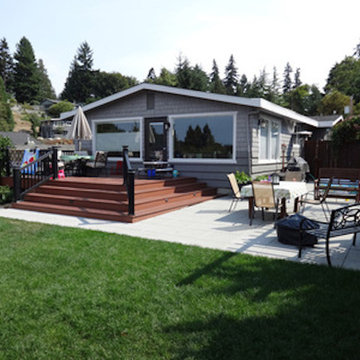
Idee per una terrazza chic di medie dimensioni e dietro casa con nessuna copertura
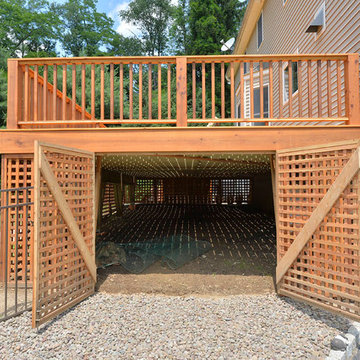
Finished with western red (knotty) cedar for a rich and wonderful organic look. For the rails we jumped up to 6″ x 6″ post that we put a chamfer edge on, a subtle but beautiful detail. Then we milled the profile for the top and bottom rails. This project included lattice that really dressed this deck up and provided a discrete storage area.
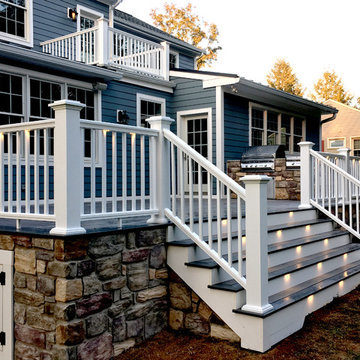
Farmhouse deck with gray decking and white rails to compliment the existing home finish. Stone veneer to match the existing foundation finish.
Foto di una terrazza american style di medie dimensioni e dietro casa
Foto di una terrazza american style di medie dimensioni e dietro casa
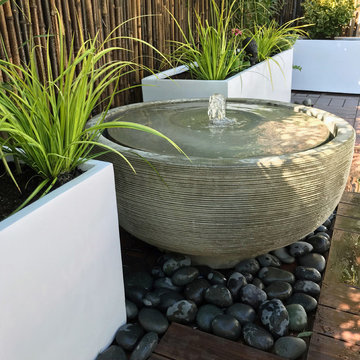
We love the night and day transformation this garden took on when our client requested a zen garden for her backyard in Crown Heights, Brooklyn. It’s always fun to be asked to design a garden with so many charming creative elements. Our re-design included brown bamboo fencing to cover a very bright white vinyl fence, a fountain, loose grey stones, dark brown deck tiles, contemporary furnishings, a stone Japanese lantern statue, and white fiberglass planters. The plantings include cherry laurels, bamboo, a red weeping maple, moss, grasses, and variegated euonymus. Overhead globe lights add a cheerful nighttime touch. See more of our projects at www.amberfreda.com.
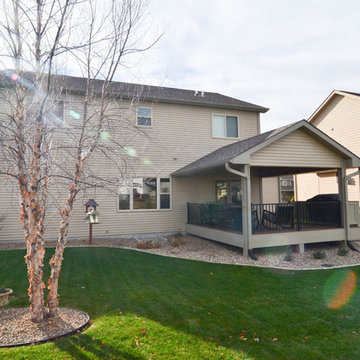
Beautiful deck renovation with beautiful landscaping and fire piece.
Immagine di una terrazza classica di medie dimensioni e dietro casa con un focolare e un tetto a sbalzo
Immagine di una terrazza classica di medie dimensioni e dietro casa con un focolare e un tetto a sbalzo
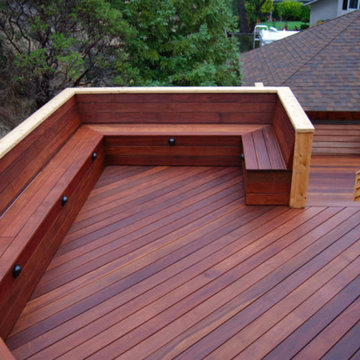
San Rafael
Overview: This garden project began with the demolition of an existing pool and decks cantilevered over a hillside. The garden was originally a Japanese-themed garden retreat and free-form shaped pool. While the client wanted to update and replace many elements, they sought to keep the free-form characteristics of the existing design and repurpose existing materials. BK Landscape Design created a new garden with revetment walls and steps to a succulent garden with salvaged boulders from the pool and pool coping. We built a colored concrete path to access a new wood trellis constructed on the center-line view from the master bedroom. A combination of Bay friendly, native and evergreen plantings were chosen for the planting palette. The overhaul of the yard included low-voltage lighting and minimal drainage. A new wood deck replaced the existing one at the entrance as well as a deck off of the master bedroom that was also constructed from repurposed materials. The style mimics the architectural detail of the mansard roof and simple horizontal wood siding of the house. After removing a juniper (as required by the San Rafael Fire Department within the Wildland-Urban interface) we designed and developed a full front-yard planting plan. All plants are Bay-Friendly, native, and irrigated with a more efficient in-line drip irrigation system to minimize water use. Low-voltage lighting and minimal drainage were also part of the overhaul of the front yard redesign.
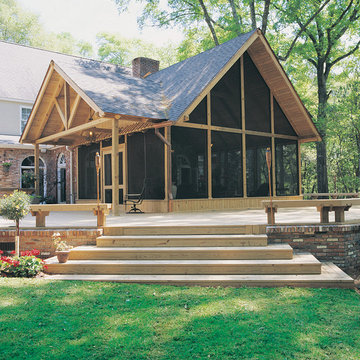
Photo Credit: YellaWood
Idee per una terrazza tradizionale di medie dimensioni e dietro casa con nessuna copertura
Idee per una terrazza tradizionale di medie dimensioni e dietro casa con nessuna copertura
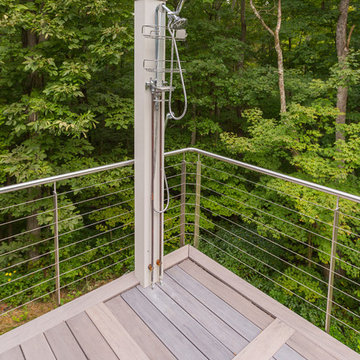
RVP Photography
Immagine di una terrazza moderna di medie dimensioni e dietro casa con nessuna copertura
Immagine di una terrazza moderna di medie dimensioni e dietro casa con nessuna copertura
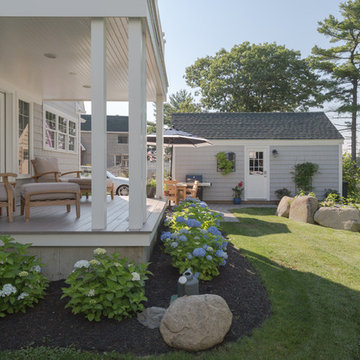
Esempio di una terrazza stile marino di medie dimensioni e dietro casa con un tetto a sbalzo
Terrazze di medie dimensioni - Foto e idee
3
