Terrazze di medie dimensioni con fontane - Foto e idee
Filtra anche per:
Budget
Ordina per:Popolari oggi
1 - 20 di 522 foto
1 di 3
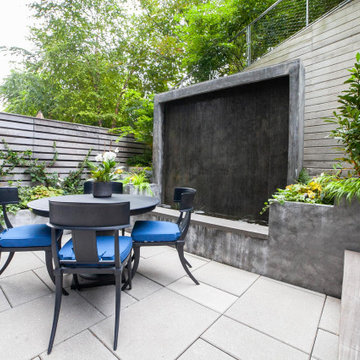
Ispirazione per una terrazza moderna di medie dimensioni, dietro casa e a piano terra con fontane, nessuna copertura e parapetto in legno
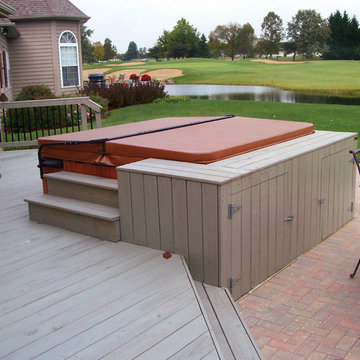
This stunning outdoor living space is a true backyard retreat. The custom screened porch, designed to look original to the home, exits to a deck and patio, creating smooth transition from home to yard.
The wood deck design incorporates an inset hot tub with additional built-in storage. The storage cabinet sits along one side of the hot tub, creating a place to rest food, drinks, or candles while enjoying the water. The outdoor lighting built into the stair risers create a soft, ambient glow while providing a safe environment for people to move about the deck after the sun goes down.
The Unilock patio features Holland Stone pavers in Autumn Red and a built-in Brussel Dimensional Stone fire pit in Limestone color. The triangular shape provides a unique look for the wood burning fire pit., and the placement offers warmth and ambiance for anyone in the hot tub or gathered around fire.
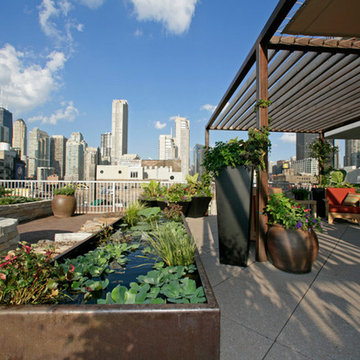
This roof deck is an extension of a 1,100 square foot condominium in the trendy River North neighborhood. Christy Webber Landscapes assisted with construction of this green roof which includes a fire pit, water feature, custom stone planters, and an arbor to provide shade. Plantings include perennials that can stand up to the sun and heat. This roof deck was featured on HGTV.
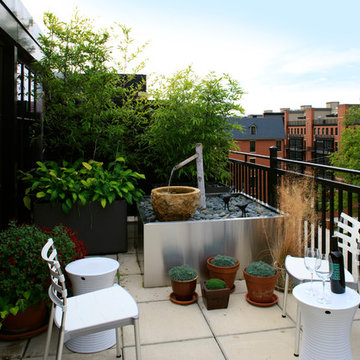
Stacy Zarin Goldberg
Ispirazione per una terrazza contemporanea di medie dimensioni e dietro casa con fontane e nessuna copertura
Ispirazione per una terrazza contemporanea di medie dimensioni e dietro casa con fontane e nessuna copertura
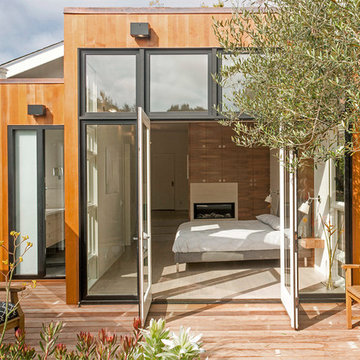
Photos by Langdon Clay
Esempio di una terrazza design di medie dimensioni e dietro casa con fontane e nessuna copertura
Esempio di una terrazza design di medie dimensioni e dietro casa con fontane e nessuna copertura
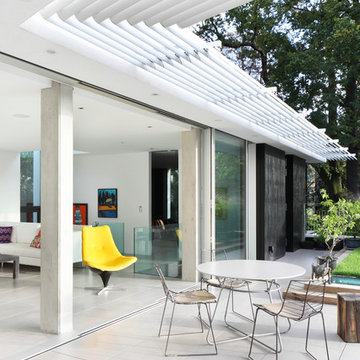
View of Roof Terrace
To Download the Brochure For E2 Architecture and Interiors’ Award Winning Project
The Pavilion Eco House, Blackheath
Please Paste the Link Below Into Your Browser http://www.e2architecture.com/downloads/
Winner of the Evening Standard's New Homes Eco + Living Award 2015 and Voted the UK's Top Eco Home in the Guardian online 2014.
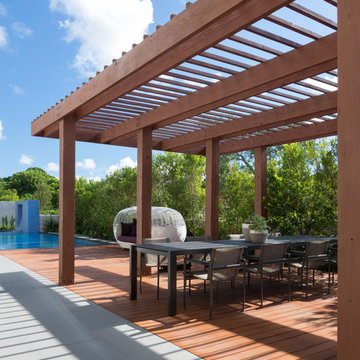
Claudia Uribe Photography
Esempio di una terrazza design di medie dimensioni e dietro casa con fontane e una pergola
Esempio di una terrazza design di medie dimensioni e dietro casa con fontane e una pergola
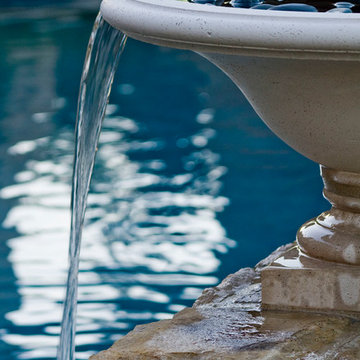
Ispirazione per una terrazza mediterranea di medie dimensioni e dietro casa con fontane
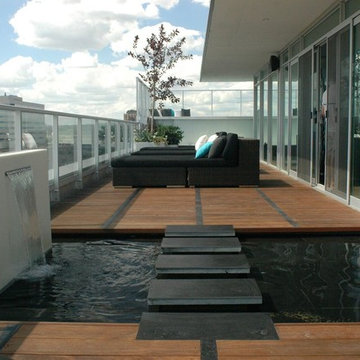
Idee per una terrazza minimal di medie dimensioni e sul tetto con fontane e un tetto a sbalzo
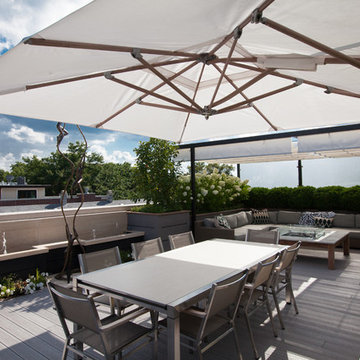
Welcome to the "Rooftop Down-under...This picture shows a variety of fetures, dining with 13' square umbrella, nicely shaded pergola area with soft surroundings. water feature with custom bronze staute. Tyrone Mitchell Photography
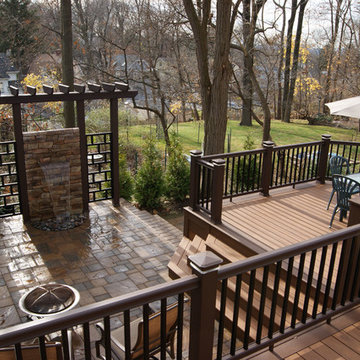
Multiple levels create different vignettes for family and guests to spread out into. It also creates lots of opportunities for decorating the space on this PVC deck with double picture frame border and surrounding hardscape patios and seat walls. Stairs cascade down to lower level. Deck has solid skirting facing patio. The lighted rails in concert with the liquid light of the water fall give a special night time ambiance to this space
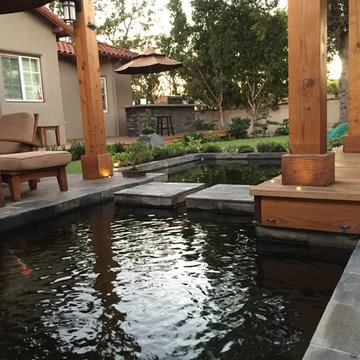
Koi pond in between decks. Pergola and decking are redwood. Concrete pillars under the steps for support. There are ample space in between the supporting pillars for koi fish to swim by, provides cover from sunlight and possible predators. Koi pond filtration is located under the wood deck, hidden from sight. The water fall is also a biological filtration (bakki shower). Pond water volume is 5500 gallon. Artificial grass and draught resistant plants were used in this yard.
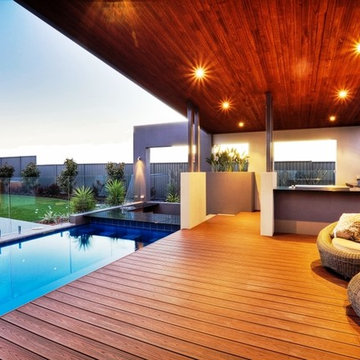
Ispirazione per una terrazza design di medie dimensioni e dietro casa con fontane e una pergola
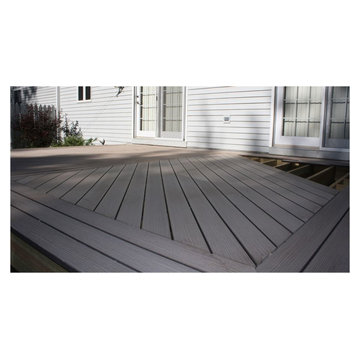
Esempio di una terrazza tradizionale di medie dimensioni e dietro casa con nessuna copertura e fontane
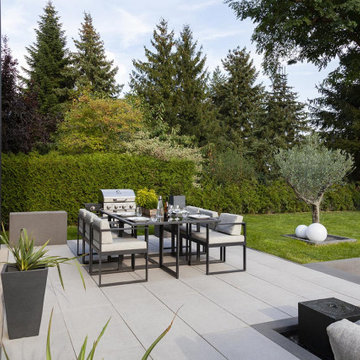
Abwechslungsreiche Gestaltung auf der Terrasse mit vielen Möglichkeiten - Eine Sitzecke, ein Quellsteinbrunnen und ein Essbereich mit Grill. Eine moderne, schlichte Gestaltung durch Grautöne und gerade Formsprache.
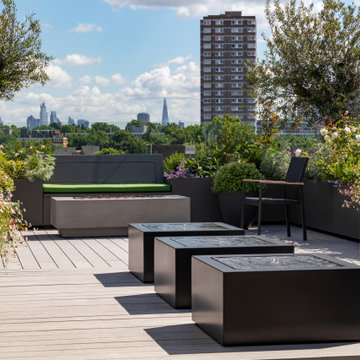
This small but complex project saw the creation of a terrace above an existing flat roof of a property in Battersea Square.
We were appointed to design and prepare a scheme to submit for planning permission. We were able to successfully achieve consent to extend the roof terrace and to create approximately 100 square metres of extra space. The process was protracted and required negotiation with the local authority to restrict any overlooking potential. The solution to this challenge was to create a design with two parts connected by a 1m wide walkway. We also introduced planting in front of the glazing that controls the overlooking without the need for sandblasted glass. This combination of glazing and planting has made a significant difference to the final feel of space on the terrace.
Our design creates separate zones on the terrace, with sections for living, dining and cooking. We also changed the windows in the penthouse to sliding folding doors, which has created a much more functional and spacious feeling terrace.
We had to work closely with the structural engineer to work out the best way to create a deck structure over the existing roof. Ultimately the design required large long-spanning steels supported by the load-bearing walls below. An infill deck structure supports the terrace too. There was significant technical coordination required with glass balustrade company to achieve the right finish.
The terrace would not have been complete without a great garden. We worked in partnership with garden designer Richard Miers, who specified the planted beds, water features, planting, irrigation system and lighting.
Overall we have created a beautiful terrace for our client with approximately 100 square metres of extra living space.
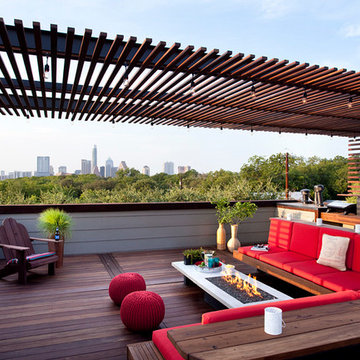
The stunning views are only accentuated by the custom features created for this rooftop project. This photo shows the the seating centered around the fire pit table, the kitchen area and countertop.
Photo by Ryann Ford.
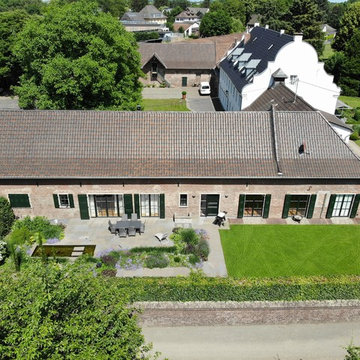
Gartenansicht der Wohnung nach dem Umbau
Immagine di una terrazza country di medie dimensioni e nel cortile laterale con fontane e nessuna copertura
Immagine di una terrazza country di medie dimensioni e nel cortile laterale con fontane e nessuna copertura
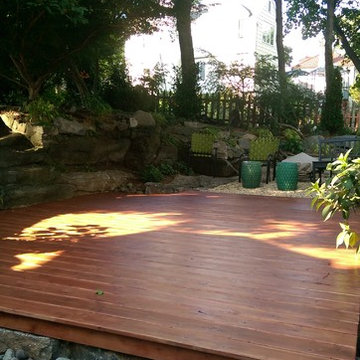
Foto di una terrazza tradizionale dietro casa e di medie dimensioni con nessuna copertura e fontane
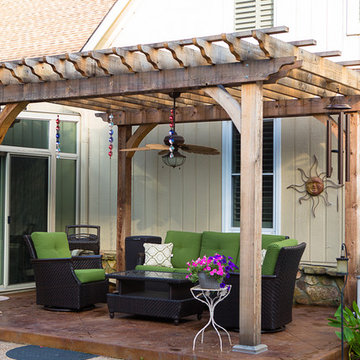
Robyn Smith
Immagine di una terrazza tradizionale di medie dimensioni e dietro casa con fontane e una pergola
Immagine di una terrazza tradizionale di medie dimensioni e dietro casa con fontane e una pergola
Terrazze di medie dimensioni con fontane - Foto e idee
1