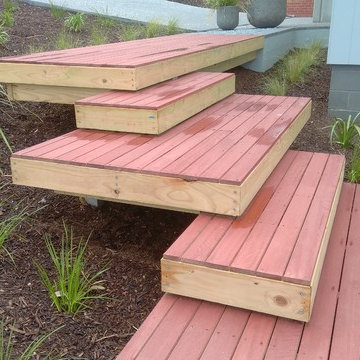Terrazze rosa di medie dimensioni - Foto e idee
Filtra anche per:
Budget
Ordina per:Popolari oggi
1 - 20 di 82 foto
1 di 3

Ispirazione per una terrazza mediterranea di medie dimensioni, sul tetto e sul tetto con nessuna copertura
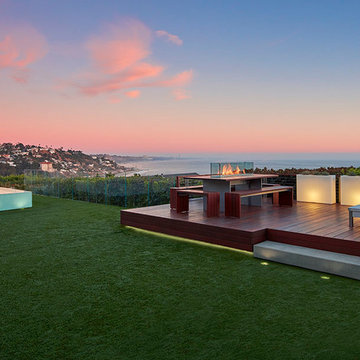
Benny Chan
Idee per una terrazza moderna di medie dimensioni e dietro casa con nessuna copertura e un focolare
Idee per una terrazza moderna di medie dimensioni e dietro casa con nessuna copertura e un focolare

Deck and paving
Idee per una terrazza classica di medie dimensioni e dietro casa con nessuna copertura
Idee per una terrazza classica di medie dimensioni e dietro casa con nessuna copertura
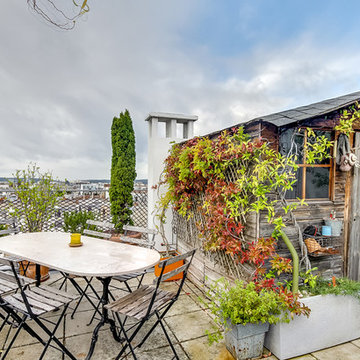
SAS Meero
Ispirazione per una terrazza mediterranea sul tetto, di medie dimensioni e sul tetto con nessuna copertura
Ispirazione per una terrazza mediterranea sul tetto, di medie dimensioni e sul tetto con nessuna copertura

Interior design: Starrett Hoyt
Double-sided fireplace: Majestic "Marquis"
Pavers: TileTech Porce-pave in gray-stone
Planters and benches: custom
Esempio di una terrazza minimal di medie dimensioni, sul tetto e sul tetto con un caminetto e nessuna copertura
Esempio di una terrazza minimal di medie dimensioni, sul tetto e sul tetto con un caminetto e nessuna copertura
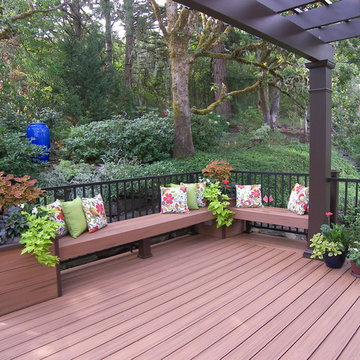
Immagine di una terrazza contemporanea di medie dimensioni e dietro casa con una pergola
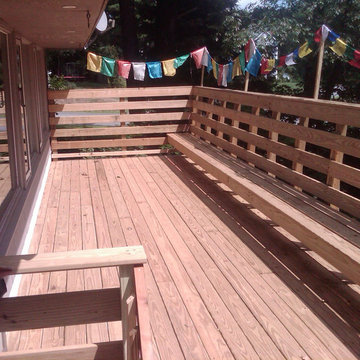
Ispirazione per una terrazza tradizionale di medie dimensioni e dietro casa con nessuna copertura
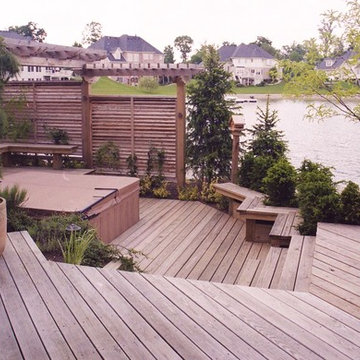
Pro Care
Esempio di una terrazza tradizionale di medie dimensioni e dietro casa con una pergola
Esempio di una terrazza tradizionale di medie dimensioni e dietro casa con una pergola
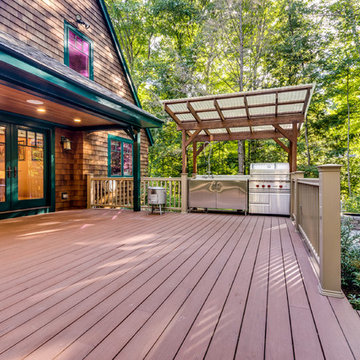
HomeListingPhotography.com
Esempio di una terrazza stile americano di medie dimensioni e dietro casa con un tetto a sbalzo
Esempio di una terrazza stile americano di medie dimensioni e dietro casa con un tetto a sbalzo

Olivier Chabaud
Ispirazione per una terrazza country di medie dimensioni, dietro casa e a piano terra con un focolare e nessuna copertura
Ispirazione per una terrazza country di medie dimensioni, dietro casa e a piano terra con un focolare e nessuna copertura

Under a fully automated bio-climatic pergola, a dining area and outdoor kitchen have been created on a raised composite deck. The kitchen is fully equipped with SubZero Wolf appliances, outdoor pizza oven, warming drawer, barbecue and sink, with a granite worktop. Heaters and screens help to keep the party going into the evening, as well as lights incorporated into the pergola, whose slats can open and close electronically. A decorative screen creates an enhanced backdrop and ties into the pattern on the 'decorative rug' around the firebowl.
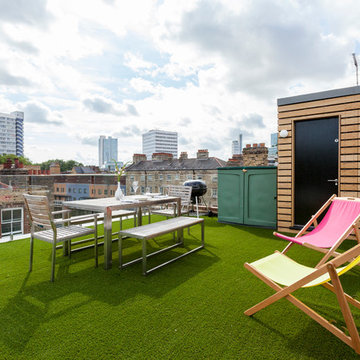
Image: Chris Snook © 2014 Houzz
Immagine di una terrazza minimal di medie dimensioni, sul tetto e sul tetto con nessuna copertura
Immagine di una terrazza minimal di medie dimensioni, sul tetto e sul tetto con nessuna copertura
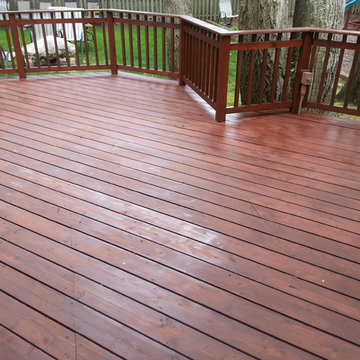
Idee per una terrazza tradizionale di medie dimensioni e dietro casa con nessuna copertura
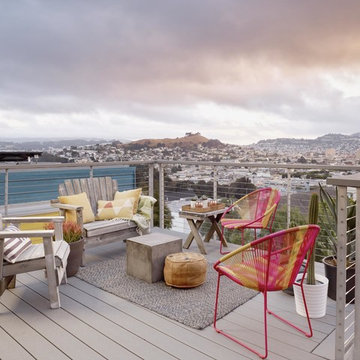
Cesar Rubio
Ispirazione per una terrazza minimal di medie dimensioni, sul tetto e sul tetto con nessuna copertura
Ispirazione per una terrazza minimal di medie dimensioni, sul tetto e sul tetto con nessuna copertura
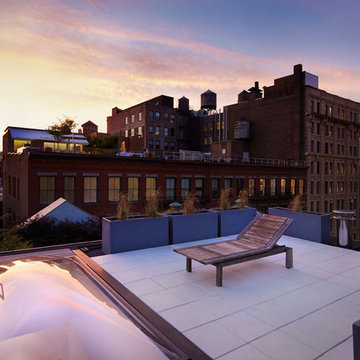
Ispirazione per una terrazza moderna sul tetto, di medie dimensioni e sul tetto con un giardino in vaso e nessuna copertura
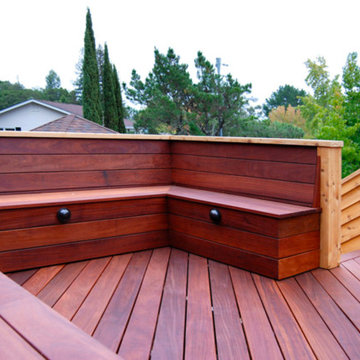
San Rafael
Overview: This garden project began with the demolition of an existing pool and decks cantilevered over a hillside. The garden was originally a Japanese-themed garden retreat and free-form shaped pool. While the client wanted to update and replace many elements, they sought to keep the free-form characteristics of the existing design and repurpose existing materials. BK Landscape Design created a new garden with revetment walls and steps to a succulent garden with salvaged boulders from the pool and pool coping. We built a colored concrete path to access a new wood trellis constructed on the center-line view from the master bedroom. A combination of Bay friendly, native and evergreen plantings were chosen for the planting palette. The overhaul of the yard included low-voltage lighting and minimal drainage. A new wood deck replaced the existing one at the entrance as well as a deck off of the master bedroom that was also constructed from repurposed materials. The style mimics the architectural detail of the mansard roof and simple horizontal wood siding of the house. After removing a juniper (as required by the San Rafael Fire Department within the Wildland-Urban interface) we designed and developed a full front-yard planting plan. All plants are Bay-Friendly, native, and irrigated with a more efficient in-line drip irrigation system to minimize water use. Low-voltage lighting and minimal drainage were also part of the overhaul of the front yard redesign.
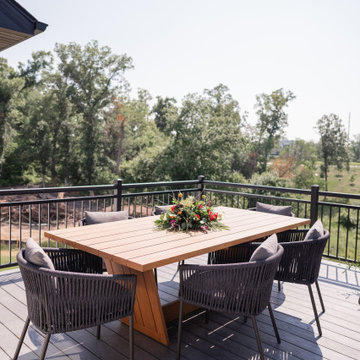
This home was redesigned to reflect the homeowners' personalities through intentional and bold design choices, resulting in a visually appealing and powerfully expressive environment.
The home's outdoor space offers the perfect blend of comfort and style. Relax on plush seating while embracing nature's beauty, or gather around the charming dining area for delightful meals under open skies.
---Project by Wiles Design Group. Their Cedar Rapids-based design studio serves the entire Midwest, including Iowa City, Dubuque, Davenport, and Waterloo, as well as North Missouri and St. Louis.
For more about Wiles Design Group, see here: https://wilesdesigngroup.com/
To learn more about this project, see here: https://wilesdesigngroup.com/cedar-rapids-bold-home-transformation
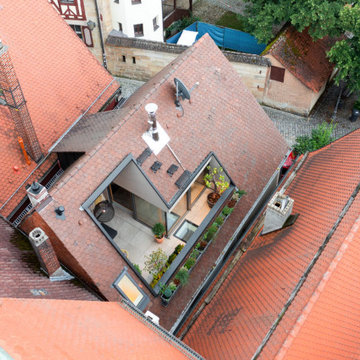
Für das Dach erhielten die Bauherren von Brett Einrichtung die Genehmigung zur teilweisen Öffnung für eine Dachterrasse. So konnte eine gemütliche Entspannungs-Oase entstehen, die selbstverständlich mit Sound versorgt wird. Die wasserfesten Soundpanels sind überputzt und nicht sichtbar.
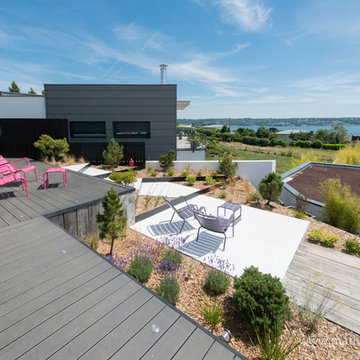
Mathieu LE GALL
Ispirazione per una terrazza contemporanea di medie dimensioni, sul tetto e sul tetto con nessuna copertura
Ispirazione per una terrazza contemporanea di medie dimensioni, sul tetto e sul tetto con nessuna copertura
Terrazze rosa di medie dimensioni - Foto e idee
1
