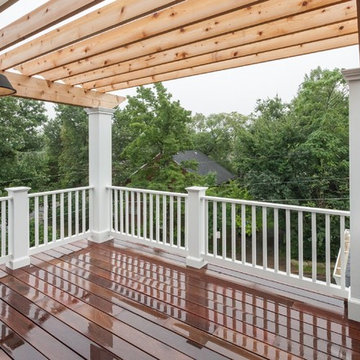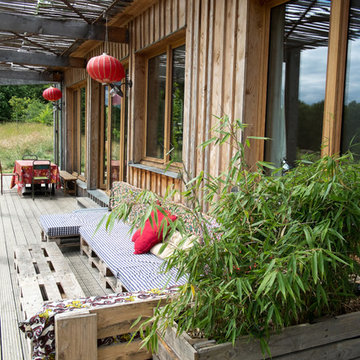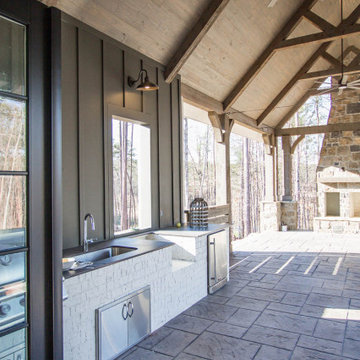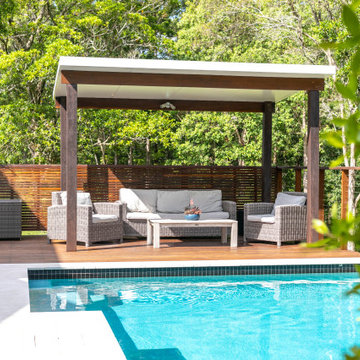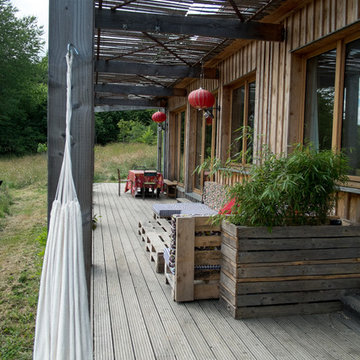Terrazze country con una pergola - Foto e idee
Filtra anche per:
Budget
Ordina per:Popolari oggi
41 - 60 di 174 foto
1 di 3
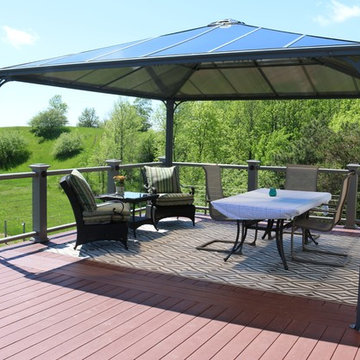
The Palermo 4300 14'x14' polycarbonate gazebo is anchored to the 2nd floor deck. The setting includes an outdoor rug, a dinner table and a coffee table set.
Photo taken by the customer
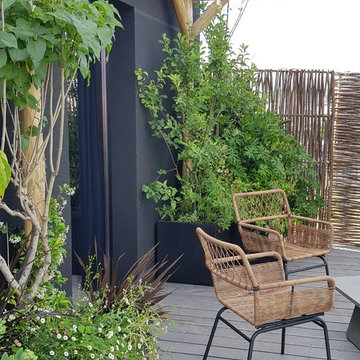
Ispirazione per una grande terrazza country sul tetto con un giardino in vaso e una pergola
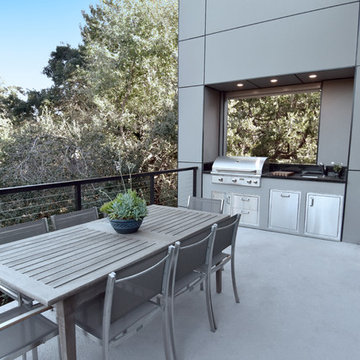
Designed By SDG Architects
Built by Pacific Crest Builders
Photo by Maria Zichil
Immagine di una terrazza country di medie dimensioni con una pergola
Immagine di una terrazza country di medie dimensioni con una pergola
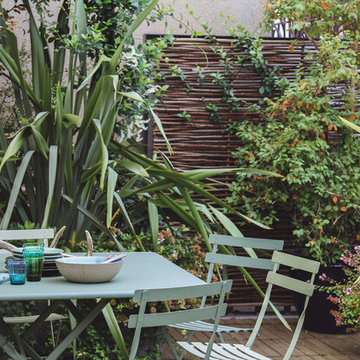
Coline A. Wenker @surlaroute_
Idee per una grande terrazza country sul tetto con un giardino in vaso e una pergola
Idee per una grande terrazza country sul tetto con un giardino in vaso e una pergola
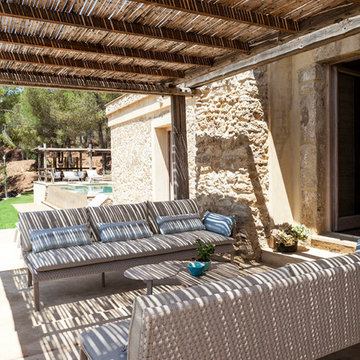
zona conversazione portico esterno
Esempio di una terrazza country di medie dimensioni e dietro casa con una pergola
Esempio di una terrazza country di medie dimensioni e dietro casa con una pergola
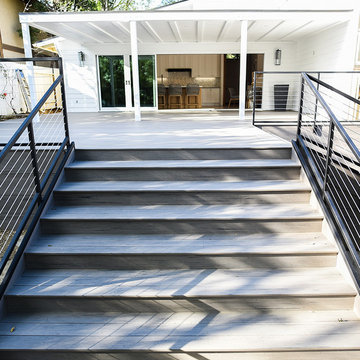
New deck material Timbertech. Opened up kitchen with 21 foot glass slider leading onto deck.
Ispirazione per una grande terrazza country dietro casa con una pergola
Ispirazione per una grande terrazza country dietro casa con una pergola
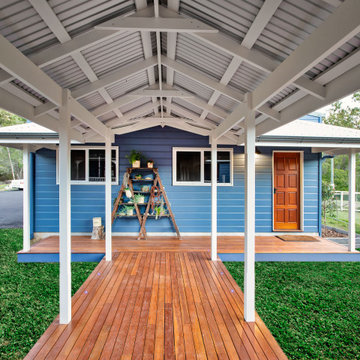
Esempio di una grande terrazza country nel cortile laterale e a piano terra con una pergola
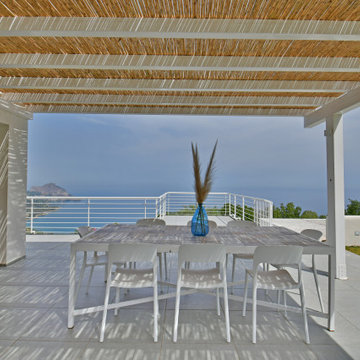
A stunning, modern villa with a pool, garden and magnificent sea views from its hillside setting. Ideal for families, couples and friends. The majestic, green mountains of the Madonie National Park form a magnificent backdrop to the sandy beaches of Sicily’s northern coast. It makes a heavenly setting for this fabulous holiday villa.
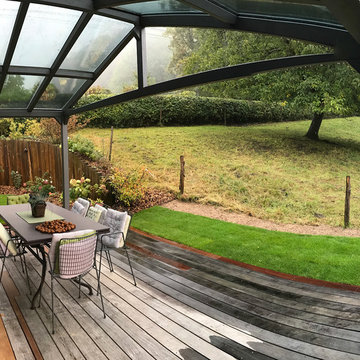
Bernard Bellion-jourdan
Foto di una terrazza country dietro casa con una pergola
Foto di una terrazza country dietro casa con una pergola
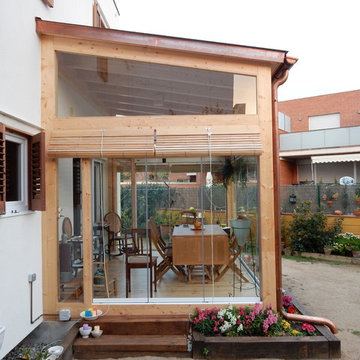
Ispirazione per una piccola terrazza country dietro casa con una pergola
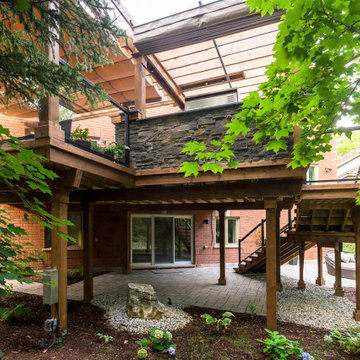
Paradise Decks designed and built a large raised deck with two pergolas to define the space. Incorporating elements to use the deck rain or shine, ShadeFX customized a water-repellant retractable canopy for both structures.
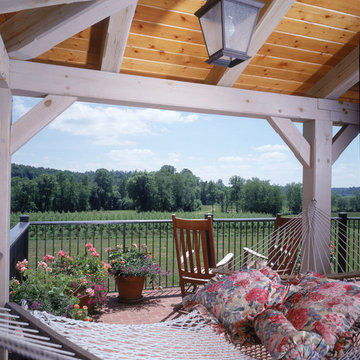
Brick pavers floor the deck
Immagine di una grande terrazza country nel cortile laterale con un giardino in vaso e una pergola
Immagine di una grande terrazza country nel cortile laterale con un giardino in vaso e una pergola
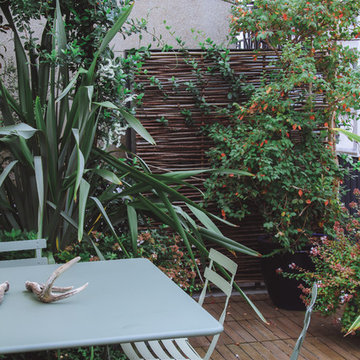
Foto di una grande terrazza country sul tetto con un giardino in vaso e una pergola
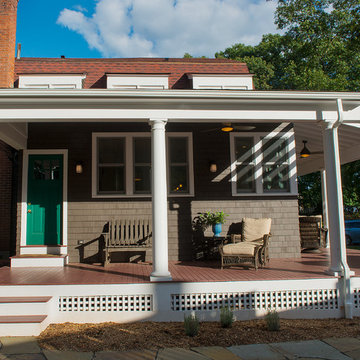
Photo by Jody Dole
This was a fast-track design-build project which began design in July and ended construction before Christmas. The scope included additions and first and second floor renovations. The house is an early 1900’s gambrel style with painted wood shingle siding and mission style detailing. On the first and second floor we removed previously constructed awkward additions and extended the gambrel style roof to make room for a large kitchen on the first floor and a master bathroom and bedroom on the second floor. We also added two new dormers to match the existing dormers to bring light into the master shower and new bedroom. We refinished the wood floors, repainted all of the walls and trim, added new vintage style light fixtures, and created a new half and kid’s bath. We also added new millwork features to continue the existing level of detail and texture within the house. A wrap-around covered porch with a corner trellis was also added, which provides a perfect opportunity to enjoy the back-yard. A wonderful project!
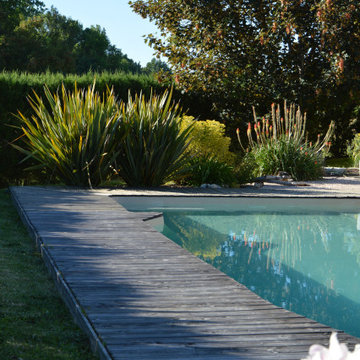
Création de terrasses autour de cette piscine bleu turquoise, mise en place de massifs de plantes vivaces à fleurs et de plantes exotiques. Mise en oeuvre d'une pergola avec de la canisse pour apporter de l'ombre.
Terrazze country con una pergola - Foto e idee
3
