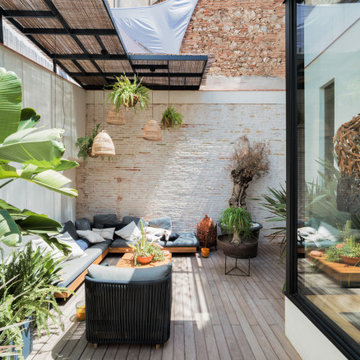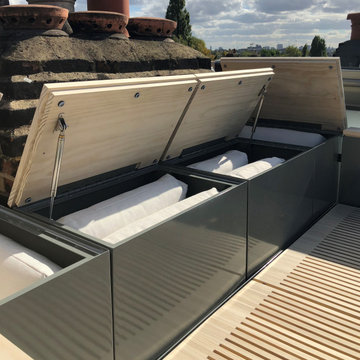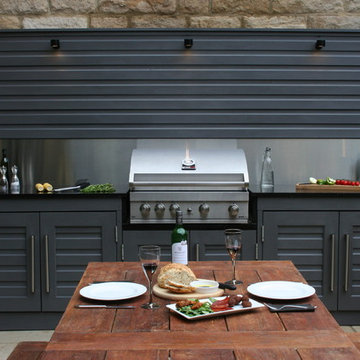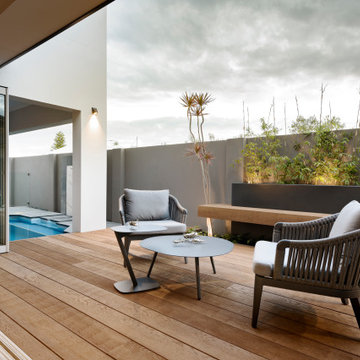Terrazze contemporanee nere - Foto e idee
Filtra anche per:
Budget
Ordina per:Popolari oggi
161 - 180 di 6.611 foto
1 di 3
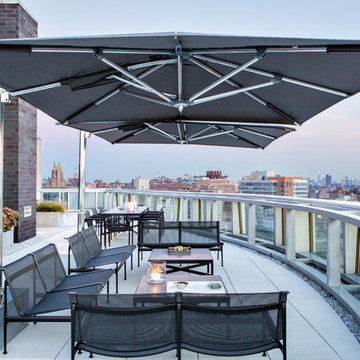
Photo: Donna Dotan
Esempio di una terrazza design sul tetto e sul tetto con nessuna copertura
Esempio di una terrazza design sul tetto e sul tetto con nessuna copertura

Kitchen and living space opening up to the patio ("reverse layout") allows for maximum use of space and enjoyability.
Deck is lined with Cedar and glass railings around.
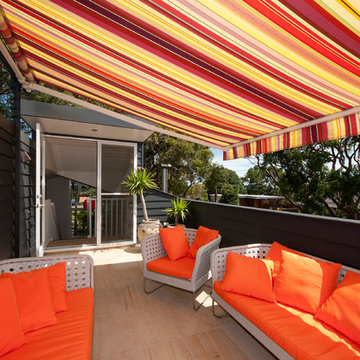
Tim Mooney
Immagine di una terrazza contemporanea di medie dimensioni, sul tetto e sul tetto con un parasole
Immagine di una terrazza contemporanea di medie dimensioni, sul tetto e sul tetto con un parasole
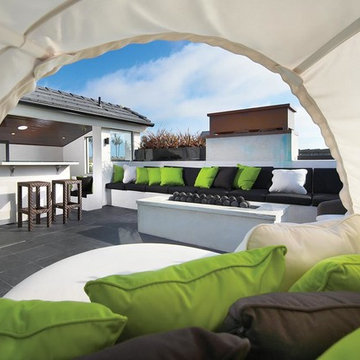
Photography by Toby Ponnay
Ispirazione per una terrazza design sul tetto e sul tetto
Ispirazione per una terrazza design sul tetto e sul tetto

Our Austin studio chose mid-century modern furniture, bold colors, and unique textures to give this home a young, fresh look:
---
Project designed by Sara Barney’s Austin interior design studio BANDD DESIGN. They serve the entire Austin area and its surrounding towns, with an emphasis on Round Rock, Lake Travis, West Lake Hills, and Tarrytown.
For more about BANDD DESIGN, click here: https://bandddesign.com/
To learn more about this project, click here: https://bandddesign.com/mid-century-modern-home-austin/
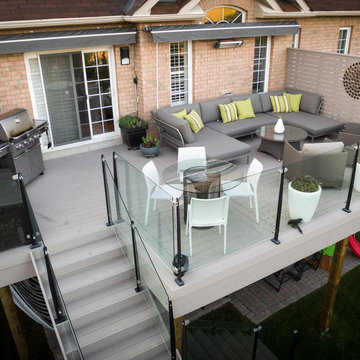
Miro Simecek
Immagine di una terrazza contemporanea di medie dimensioni e dietro casa con nessuna copertura
Immagine di una terrazza contemporanea di medie dimensioni e dietro casa con nessuna copertura

A private roof deck connects to the open living space, and provides spectacular rooftop views of Boston.
Photos by Eric Roth.
Construction by Ralph S. Osmond Company.
Green architecture by ZeroEnergy Design.
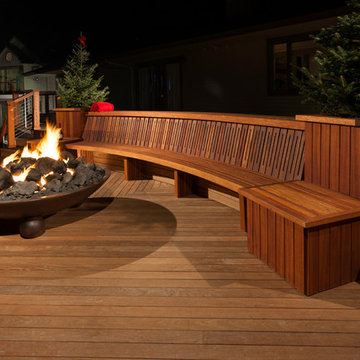
Large award winning raised deck in Montclair New Jersey. This large deck features built-in seating, lighting, and a large fire pit. Design and Construction by Decks by Kiefer. (Photo by Frank Gensheimer)
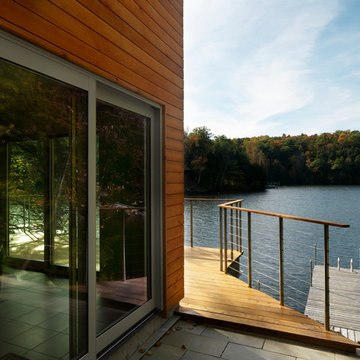
Elizabeth Herrmann architecture + design
Ispirazione per una terrazza minimal
Ispirazione per una terrazza minimal

At the rear of the home, a two-level Redwood deck built around a dramatic oak tree as a focal point, provided a large and private space.
Ispirazione per una terrazza minimal di medie dimensioni, dietro casa e al primo piano con nessuna copertura e parapetto in legno
Ispirazione per una terrazza minimal di medie dimensioni, dietro casa e al primo piano con nessuna copertura e parapetto in legno

Interior design: Starrett Hoyt
Double-sided fireplace: Majestic "Marquis"
Pavers: TileTech Porce-pave in gray-stone
Planters and benches: custom
Esempio di una terrazza minimal di medie dimensioni, sul tetto e sul tetto con un caminetto e nessuna copertura
Esempio di una terrazza minimal di medie dimensioni, sul tetto e sul tetto con un caminetto e nessuna copertura
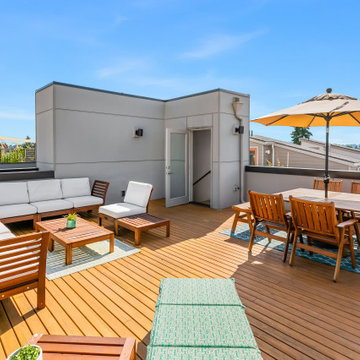
Private outdoor roof deck with dining table and conversational seating.
Immagine di una terrazza contemporanea sul tetto e sul tetto con nessuna copertura
Immagine di una terrazza contemporanea sul tetto e sul tetto con nessuna copertura
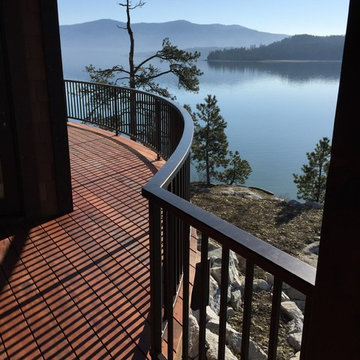
Foto di una terrazza minimal di medie dimensioni e nel cortile laterale con nessuna copertura
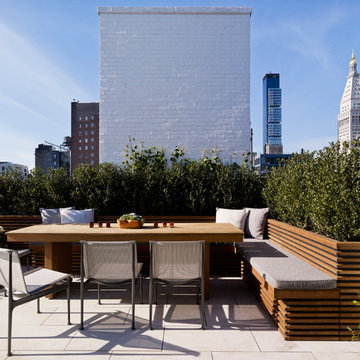
Photo: Alex Herring
Ispirazione per una terrazza design sul tetto e sul tetto con nessuna copertura
Ispirazione per una terrazza design sul tetto e sul tetto con nessuna copertura
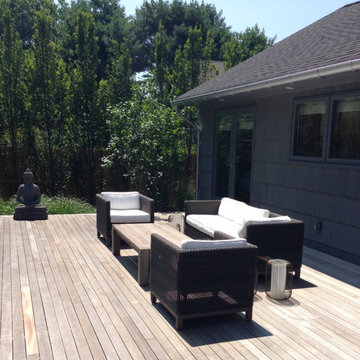
Ispirazione per una terrazza design di medie dimensioni e dietro casa con nessuna copertura
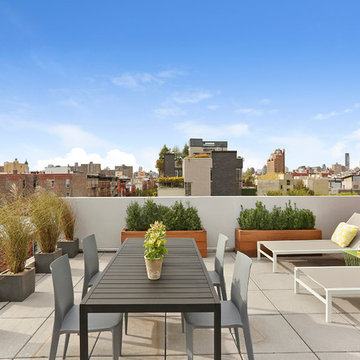
Fossil Grey Texture 12”x24” – Exterior Balcony Floors (360 sq. ft)
Architect: Eisner Design LLC
Find a Porcelanosa Showroom near you today: http://www.porcelanosa-usa.com/home/locations.aspx
Terrazze contemporanee nere - Foto e idee
9
