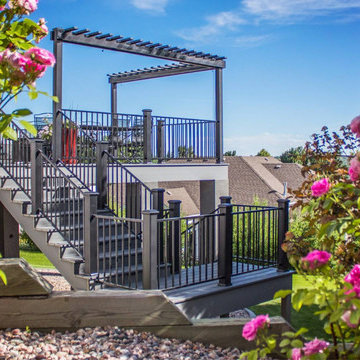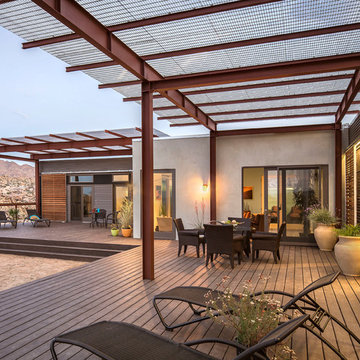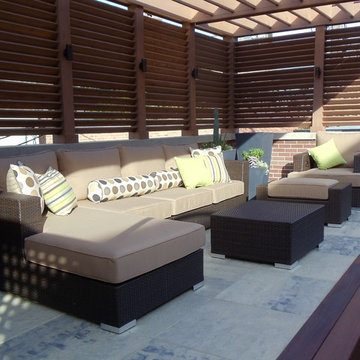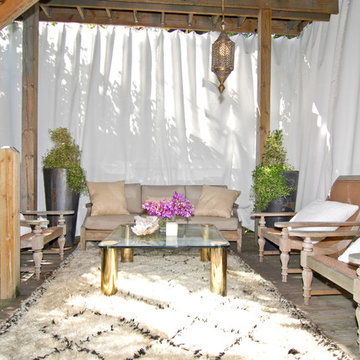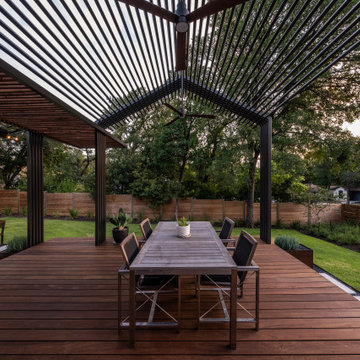Terrazze contemporanee con una pergola - Foto e idee
Filtra anche per:
Budget
Ordina per:Popolari oggi
61 - 80 di 3.150 foto
1 di 3
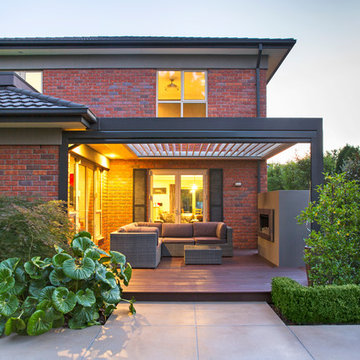
Lumo Photography
Immagine di una terrazza minimal di medie dimensioni e dietro casa con un focolare e una pergola
Immagine di una terrazza minimal di medie dimensioni e dietro casa con un focolare e una pergola
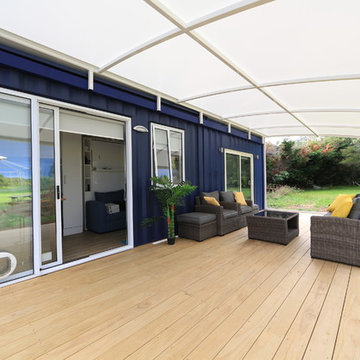
Photo credit: Hayden Spurdle
Immagine di una terrazza minimal di medie dimensioni con una pergola
Immagine di una terrazza minimal di medie dimensioni con una pergola
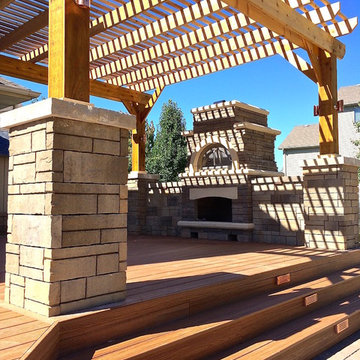
Harold Cross
This spacious deck north of Des Moines in Ames features low-maintenance, Trex Transcend decking. Stairs wrap around the full front edge of the bayed deck, with a Belgard Urbana hardscaped landing easing the transition to the backyard. A cedar pergola sits over a portion of the deck and Belgard Tandem Wall columns and a planter box define the ares of the deck nicely.
A Belgard Pizza Oven is the cooking centerpiece of this space. We integrated Belgard’s Tandem Wall stone into the pergola columns to provide more countertop space for this outdoor kitchen area. Lots of outdoor lighting on this space make it great for evening pizza parties.
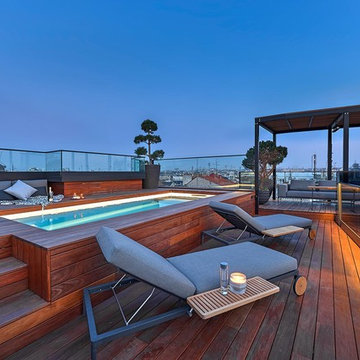
Andreas Wallner
Ispirazione per una grande terrazza design sul tetto e sul tetto con fontane e una pergola
Ispirazione per una grande terrazza design sul tetto e sul tetto con fontane e una pergola
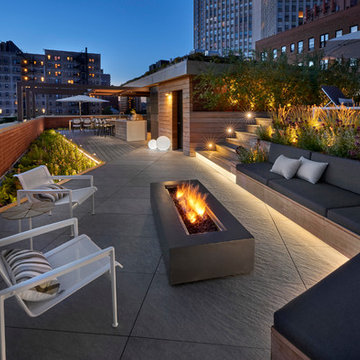
Tony Soluri Photography
Ispirazione per un'ampia terrazza design sul tetto con una pergola e un focolare
Ispirazione per un'ampia terrazza design sul tetto con una pergola e un focolare
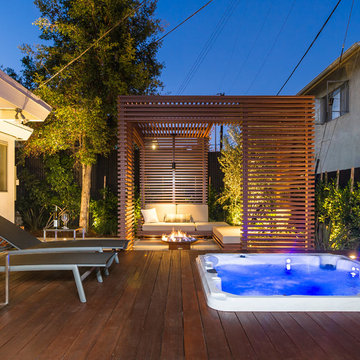
Unlimited Style Photography
Immagine di una piccola terrazza minimal dietro casa con un focolare e una pergola
Immagine di una piccola terrazza minimal dietro casa con un focolare e una pergola
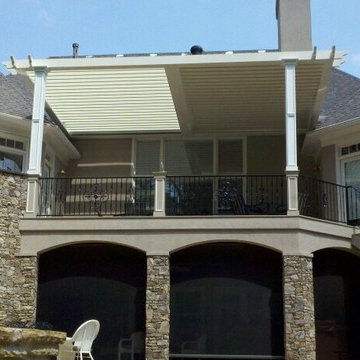
Esempio di una terrazza design di medie dimensioni e dietro casa con una pergola
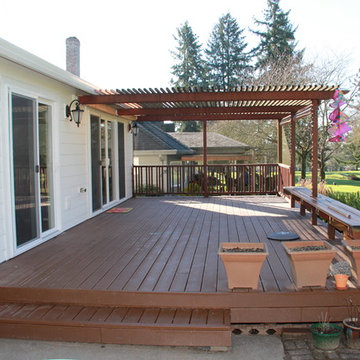
Anderson
Esempio di una terrazza minimal di medie dimensioni e dietro casa con una pergola
Esempio di una terrazza minimal di medie dimensioni e dietro casa con una pergola
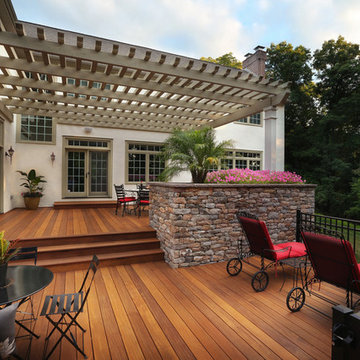
We designed an expansive elevated living space using a warm Brazilian Cumaru hardwood. In order to tie in with the beautiful stone in the front of the house, we added a hand chiseled stone raised planter, complete with palm trees for an added “vacation” touch. The space was brought together with a black fine textured aluminum rail.
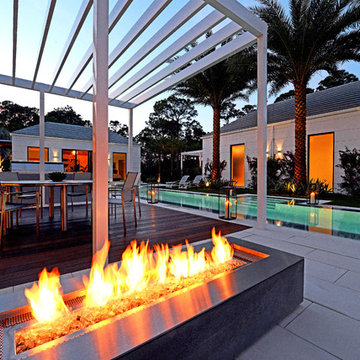
PRIMA by Couture Homes. The Classic Italian Courtyard Villa: Reimagined, Redefined, Revitalized.
Enter and discover a home where art & architecture are seamlessly fused. And the courtyard is the heart and soul of the home offering an oasis for dining, entertaining & relaxation.And the courtyard is the heart and soul of the home offering an oasis for dining, entertaining & relaxation.
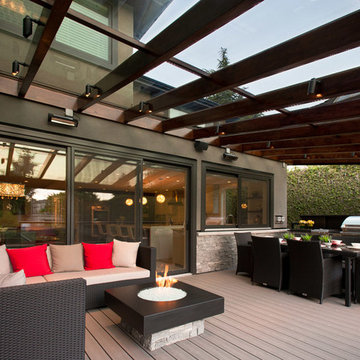
glass covered outdoor living with built in speakers, heating, fireplace, bbq, dining area and lighting. Perfect for year round use
Idee per una grande terrazza contemporanea dietro casa con una pergola
Idee per una grande terrazza contemporanea dietro casa con una pergola

2013 - © Daniela Bortolato Fotografa
Ispirazione per una grande terrazza minimal sul tetto con una pergola e un giardino in vaso
Ispirazione per una grande terrazza minimal sul tetto con una pergola e un giardino in vaso
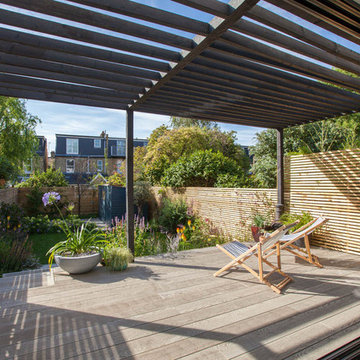
© Simon Orchard
Idee per una terrazza minimal di medie dimensioni e dietro casa con una pergola
Idee per una terrazza minimal di medie dimensioni e dietro casa con una pergola

Under a fully automated bio-climatic pergola, a dining area and outdoor kitchen have been created on a raised composite deck. The kitchen is fully equipped with SubZero Wolf appliances, outdoor pizza oven, warming drawer, barbecue and sink, with a granite worktop. Heaters and screens help to keep the party going into the evening, as well as lights incorporated into the pergola, whose slats can open and close electronically. A decorative screen creates an enhanced backdrop and ties into the pattern on the 'decorative rug' around the firebowl.
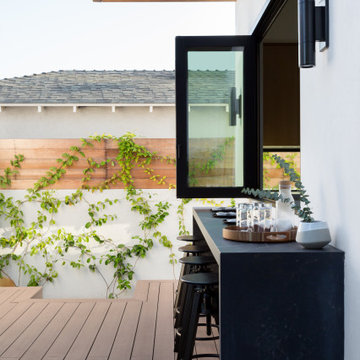
Backyard Deck Design
Idee per una terrazza minimal di medie dimensioni, dietro casa e a piano terra con una pergola
Idee per una terrazza minimal di medie dimensioni, dietro casa e a piano terra con una pergola
Terrazze contemporanee con una pergola - Foto e idee
4
