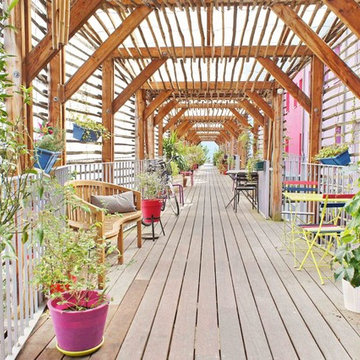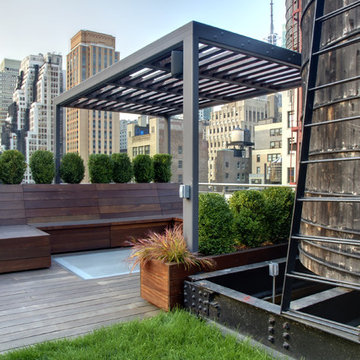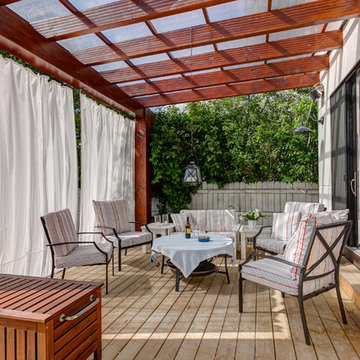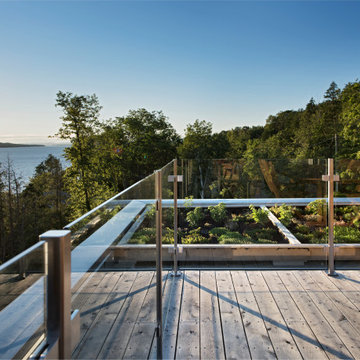Terrazze contemporanee con una pergola - Foto e idee
Filtra anche per:
Budget
Ordina per:Popolari oggi
41 - 60 di 3.148 foto
1 di 3
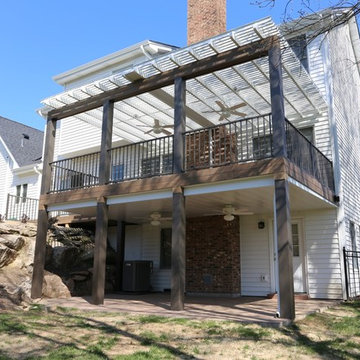
This Des Peres, Missouri deck project features both an under deck ceiling and an opening and closing louvered roof. Fans can be installed for additional comfort, and the adjustable roof moves to allow any amount of sunlight you desire.
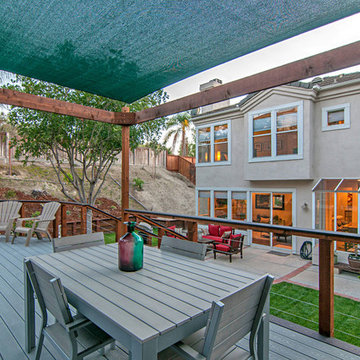
Custom Trex deck with cedar framed stainless steel cable railings. Custom shade sail and cedar framed structure provide shade for this outdoor dining space. Brown trex was used to cap off the natural wood railings for durability and ease of maintenance.
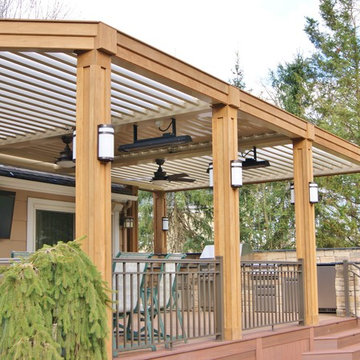
This amazing backyard transformation was designed and built by Deck Remodelers in Short Hills, NJ. Beginning with WOLF PVC decking in Rosewood and Amberwood, the warm rich colors blend beautifully with the style of the home and the surrounding landscape.
The built-in gourmet kitchen with EP Henry stacked stone and granite counters, features top-of-the-line Twin Eagles outdoor appliances and accessories. The high quality features and the clean polished look of the stainless steel makes this stunning kitchen a dream for the resident gourmet chef , as well as the infrequent cook. A custom gas fire feature was added to create a focal point that brings everyone together.
What truly makes this outdoor living space a nearly year round oasis is the Equinox Louvered Pergola, available exclusively in NJ through Deck Remodelers. The Equinox Pergola offers the abilitly to enjoy your outdoor space without worrying about the weather. With the touch of the remote, the Equinox Pergola can open completely, allowing full sun and breeze and it can be angled to provide just the right amount of shade, or can be closed completely for the hottest days of summer or for that unexpected rain shower. This pergola was wrapped in ipe, creating the beautiful finishing touch. Bromic heaters and ceiling fans were added to this space, providing the homeowners with a virtual 3 season room. The Equinox Louvered Pergola transforms this outdoor space into a personal outdoor resort.
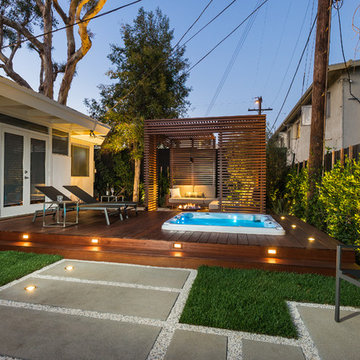
Unlimited Style Photography
Immagine di una piccola terrazza contemporanea dietro casa con un focolare e una pergola
Immagine di una piccola terrazza contemporanea dietro casa con un focolare e una pergola

Foto: Andrea Keidel
Foto di una grande terrazza design sul tetto e sul tetto con una pergola
Foto di una grande terrazza design sul tetto e sul tetto con una pergola
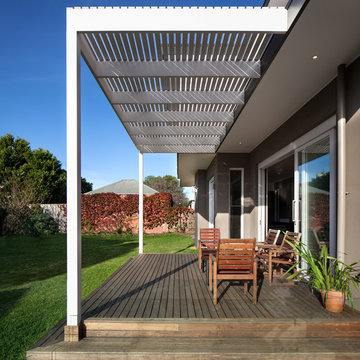
Ispirazione per una terrazza minimal di medie dimensioni e dietro casa con una pergola
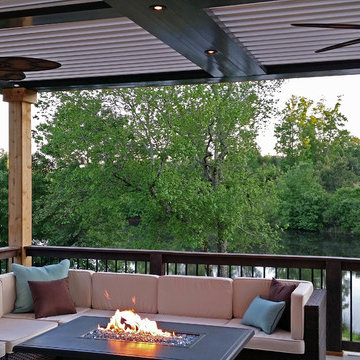
Arcadia Louvered Roofs give you more enjoyment of the deck with protection from hot sun, rain and snow.
Ispirazione per una terrazza design di medie dimensioni e dietro casa con una pergola
Ispirazione per una terrazza design di medie dimensioni e dietro casa con una pergola
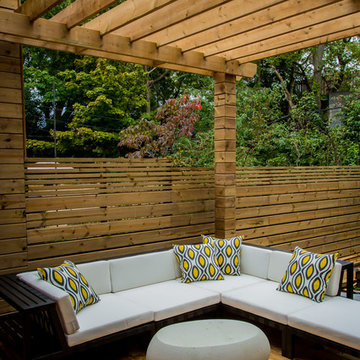
justice darragh as seen on apartment therapy
Immagine di una grande terrazza contemporanea sul tetto con una pergola
Immagine di una grande terrazza contemporanea sul tetto con una pergola
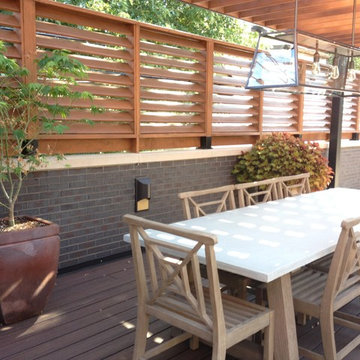
Foto di una terrazza contemporanea dietro casa e di medie dimensioni con una pergola
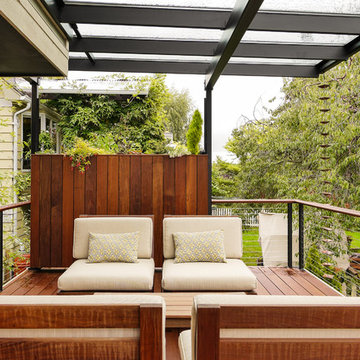
Nice combination of glass, metal and ipee, iron wood decking for northwest living. Beautiful backyard retreat
Esempio di una terrazza contemporanea con una pergola
Esempio di una terrazza contemporanea con una pergola
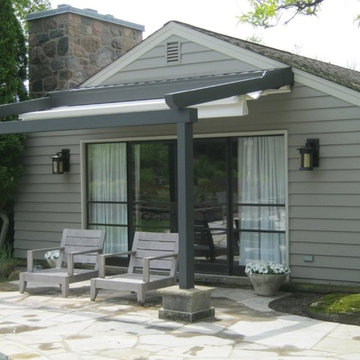
The architect requested an architecturally unique poolside guest retreat using a one span, 2-post waterproof patio cover system. The plan was to have rainwater drain in to the front beam and then through the internal invisible downspouts (in the posts) and exit through one small hole on one side of the unit.
The purpose of the project was to design and cover a space adjacent to the architect client’s swimming pool, which can now be used year round as an outdoor guest retreat. Working with award winning designers Powell & Bonnell our contractor completely transformed a 1950s dilapidated summer pool side Cabana into an upscale modern all season guest house.

Harold Leidner Landscape Architects
Idee per una grande terrazza minimal con una pergola e con illuminazione
Idee per una grande terrazza minimal con una pergola e con illuminazione
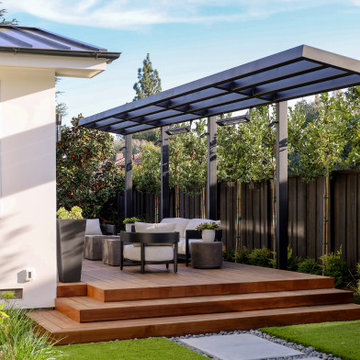
Ipe wood decking with good neighbor fencing, stone capped veneer and landscaped edges. Modern firepit and L arbor displaying attached heaters.
Ispirazione per una terrazza contemporanea dietro casa e a piano terra con un focolare e una pergola
Ispirazione per una terrazza contemporanea dietro casa e a piano terra con un focolare e una pergola
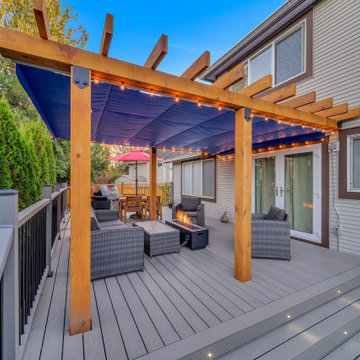
ShadeFX worked with the homeowner’s local contractor to customize a 16’x12′ retractable canopy for their pergola. For a beautiful pop of colour, Harbour-Time Edge Nautical Blue was chosen for the canopy fabric. Photo Credit: Fraser Valley Virtual

Ispirazione per una terrazza minimal di medie dimensioni, sul tetto e sul tetto con una pergola, parapetto in metallo e con illuminazione
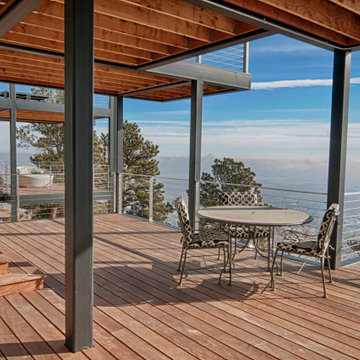
Foto di un'ampia terrazza contemporanea dietro casa e a piano terra con parapetto in cavi e una pergola
Terrazze contemporanee con una pergola - Foto e idee
3
