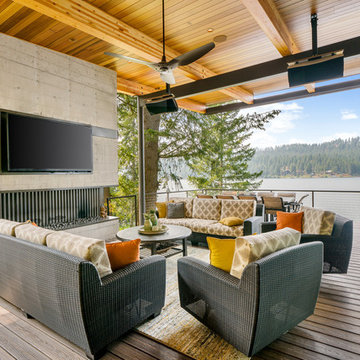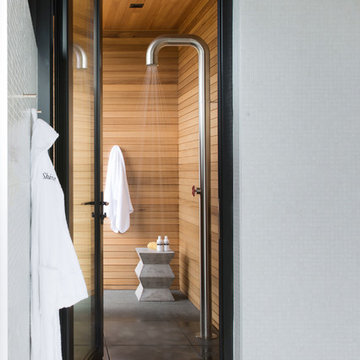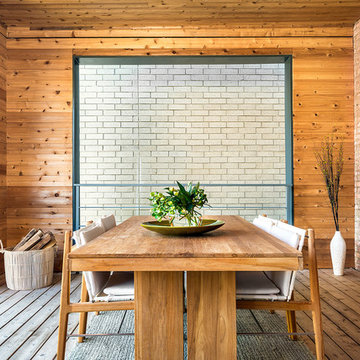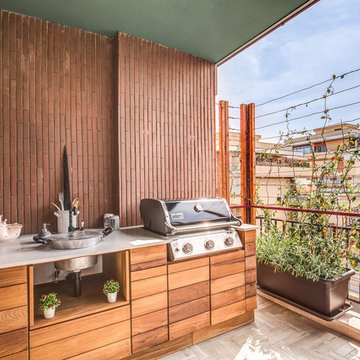Terrazze contemporanee con un tetto a sbalzo - Foto e idee
Filtra anche per:
Budget
Ordina per:Popolari oggi
101 - 120 di 4.121 foto
1 di 3
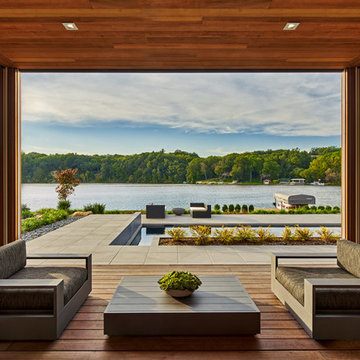
Schuco AWS75 Thermally-Broken Aluminum Windows
Schuco ASS70 Thermally-Broken Aluminum Lift-slide Doors
Esempio di una terrazza minimal con un tetto a sbalzo
Esempio di una terrazza minimal con un tetto a sbalzo
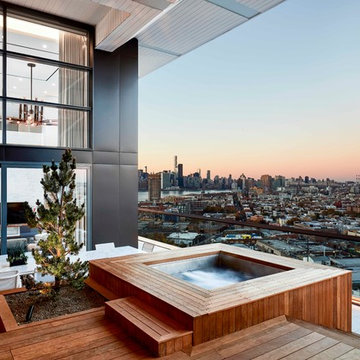
Ispirazione per una terrazza minimal sul tetto e sul tetto con un giardino in vaso e un tetto a sbalzo
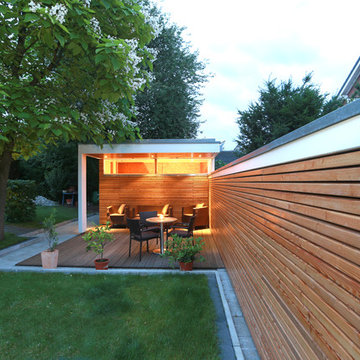
Esempio di una terrazza design di medie dimensioni e dietro casa con un giardino in vaso e un tetto a sbalzo
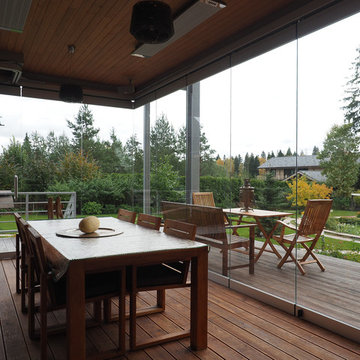
Дом в поселке Клуб 20'71 был реконструирован на стадии строительства: переделан задний фасад и полностью изменена внутренняя планировка дома. Автор проекта реконструкции дома архитектор Олег Тощев, интерьеры дома разработаны совместно с дизайнером Ольгой Великородной, фото Юрий Климов
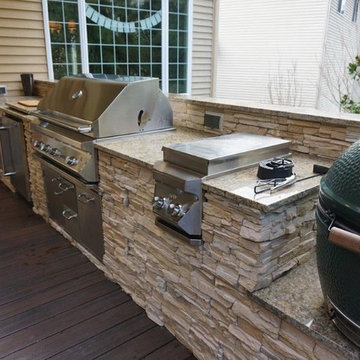
After picture of Stainless steel outdoor kitchen elements set in stone covered wood boxes with granite top. Big Green Egg set into box.
Picture by: Trevor Bean of Plateau Remodel
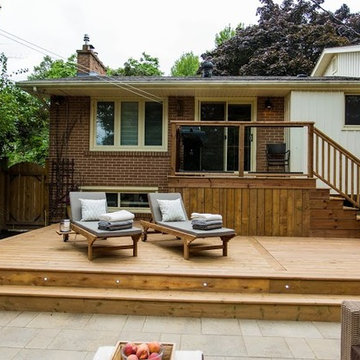
Jarrett Ford
Immagine di una grande terrazza minimal dietro casa con un giardino in vaso e un tetto a sbalzo
Immagine di una grande terrazza minimal dietro casa con un giardino in vaso e un tetto a sbalzo
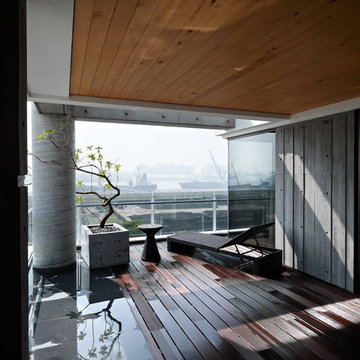
LEICHT, www.LeichtFL.com, www.Leicht.com, http://www.leicht.com/en-us/find-a-showroom/ Photo: Kuo-Min Lee
Program: TOBIA/ H 220h oak anthracite
Handles: 770.000 SensoMatic 860.413 vertical recessed handle
Countertop: AP E 2 stainless steel / Silestone
Sink: Artinox
Faucet: Dornbracht, model: Tara Ultra
Electrical Appliances: Electrolux/ Liebherr
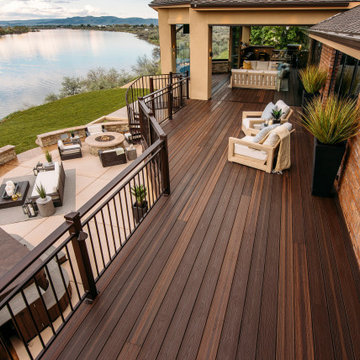
This balcony deck features Envision Outdoor Living Products. The composite decking is Rustic Walnut from our Distinction Collection.
Immagine di una grande terrazza contemporanea dietro casa e al primo piano con un tetto a sbalzo
Immagine di una grande terrazza contemporanea dietro casa e al primo piano con un tetto a sbalzo
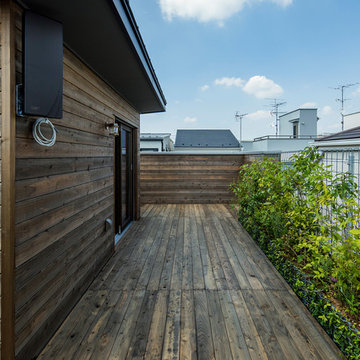
屋久島地杉のウッドデッキ
photo by hirokazu touwaku
Idee per una terrazza minimal sul tetto con un giardino in vaso e un tetto a sbalzo
Idee per una terrazza minimal sul tetto con un giardino in vaso e un tetto a sbalzo
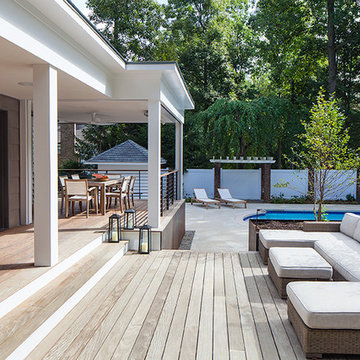
The covered deck provides protection from the summer sun. The expanded seating area overlooks the pool and can be transformed into a screened in porch at the touch of a switch.
Photographs- Peter Kublius
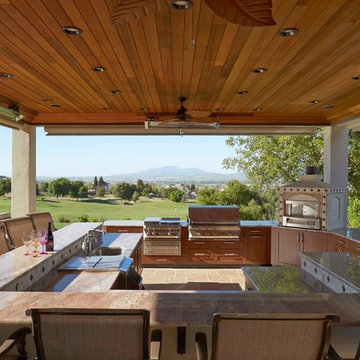
Idee per un'ampia terrazza contemporanea dietro casa con un focolare e un tetto a sbalzo
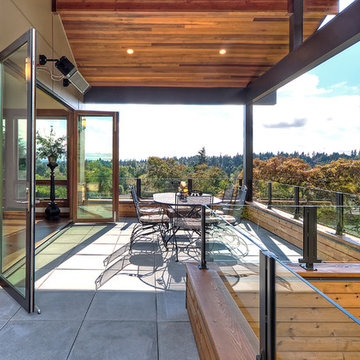
Architect: Grouparchitect
Contractor: Lochwood Lozier Custom Construction
Photography: Michael Walmsley
Foto di una terrazza design di medie dimensioni e dietro casa con un tetto a sbalzo
Foto di una terrazza design di medie dimensioni e dietro casa con un tetto a sbalzo
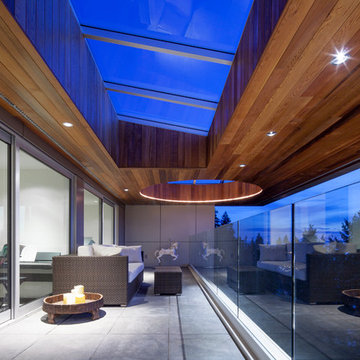
© 2013 Derek Lepper, All Rights Reserved.
Idee per una terrazza minimal con un tetto a sbalzo
Idee per una terrazza minimal con un tetto a sbalzo
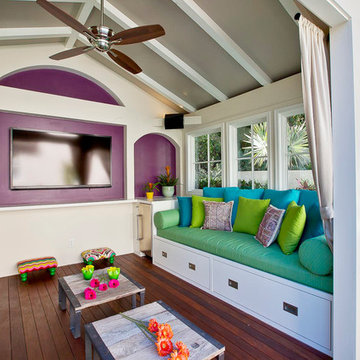
Luke Gibson Photography
Foto di una terrazza design con un tetto a sbalzo
Foto di una terrazza design con un tetto a sbalzo
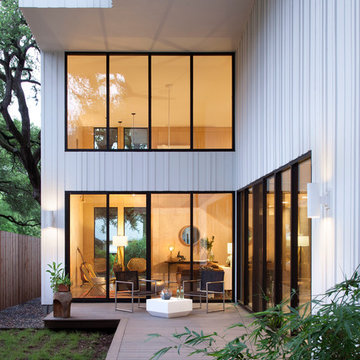
Ryann Ford Photography
Idee per una terrazza minimal di medie dimensioni e dietro casa con un tetto a sbalzo
Idee per una terrazza minimal di medie dimensioni e dietro casa con un tetto a sbalzo
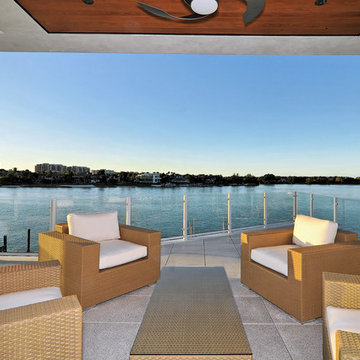
The concept began with creating an international style modern residence taking full advantage of the 360 degree views of Sarasota downtown, the Gulf of Mexico, Sarasota Bay and New Pass. A court yard is surrounded by the home which integrates outdoor and indoor living.
This 6,400 square foot residence is designed around a central courtyard which connects the garage and guest house in the front, to the main house in the rear via fire bowl and lap pool lined walkway on the first level and bridge on the second level. The architecture is ridged yet fluid with the use of teak stained cypress and shade sails that create fluidity and movement in the architecture. The courtyard becomes a private day and night-time oasis with fire, water and cantilevered stair case leading to the front door which seconds as bleacher style seating for watching swimmers in the 60 foot long wet edge lap pool. A royal palm tree orchard frame the courtyard for a true tropical experience.
The façade of the residence is made up of a series of picture frames that frame the architecture and the floor to ceiling glass throughout. The rear covered balcony takes advantage of maximizing the views with glass railings and free spanned structure. The bow of the balcony juts out like a ship breaking free from the rear frame to become the second level scenic overlook. This overlook is rivaled by the full roof top terrace that is made up of wood decking and grass putting green which has a 360 degree panorama of the surroundings.
The floor plan is a reverse style plan with the secondary bedrooms and rooms on the first floor and the great room, kitchen and master bedroom on the second floor to maximize the views in the most used rooms of the house. The residence accomplishes the goals in which were set forth by creating modern design in scale, warmth, form and function.
Terrazze contemporanee con un tetto a sbalzo - Foto e idee
6
