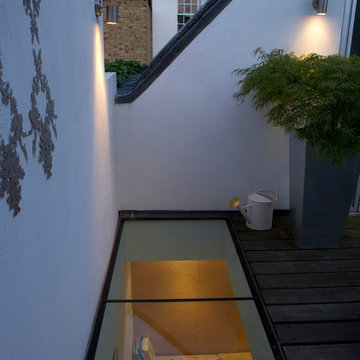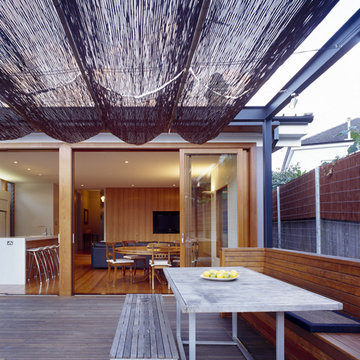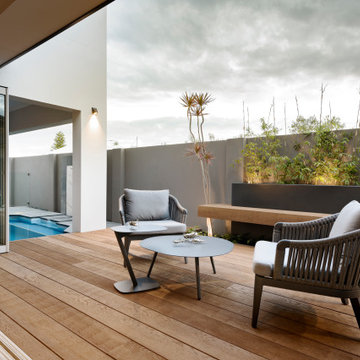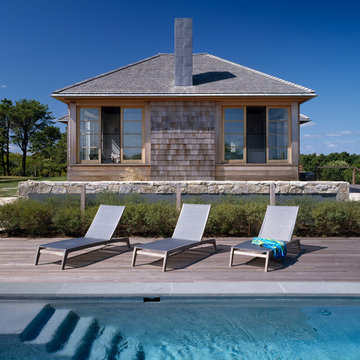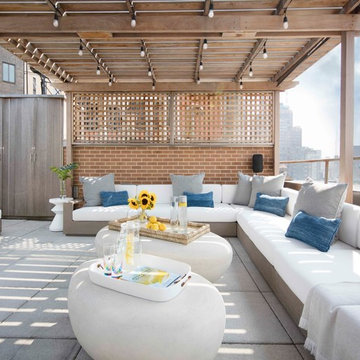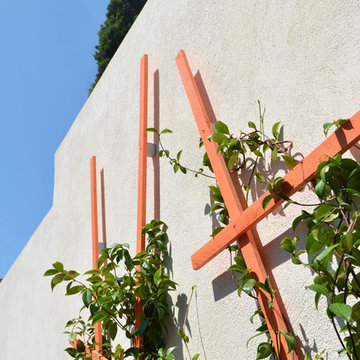Terrazze contemporanee blu - Foto e idee
Filtra anche per:
Budget
Ordina per:Popolari oggi
121 - 140 di 8.547 foto
1 di 3

the deck
The deck is an outdoor room with a high awning roof built over. This dramatic roof gives one the feeling of being outside under the sky and yet still sheltered from the rain. The awning roof is freestanding to allow hot summer air to escape and to simplify construction. The architect designed the kitchen as a sculpture. It is also very practical and makes the most out of economical materials.
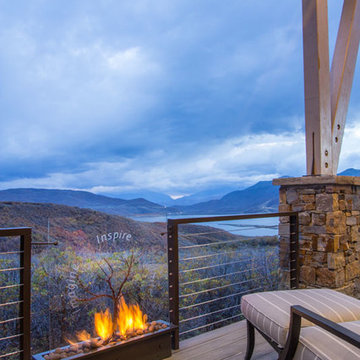
Photo by Scot Zimmerman
Idee per una terrazza minimal di medie dimensioni e dietro casa con un focolare e un tetto a sbalzo
Idee per una terrazza minimal di medie dimensioni e dietro casa con un focolare e un tetto a sbalzo
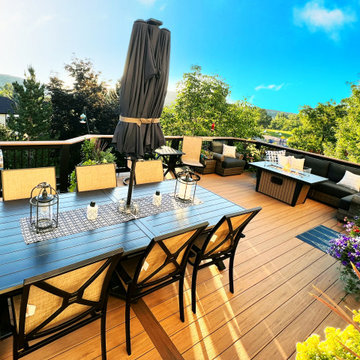
Second story upgraded Timbertech Pro Reserve composite deck in Antique Leather color with picture frame boarder in Dark Roast. Timbertech Evolutions railing in black was used with upgraded 7.5" cocktail rail in Azek English Walnut. Also featured is the "pub table" below the deck to set drinks on while playing yard games or gathering around and admiring the views. This couple wanted a deck where they could entertain, dine, relax, and enjoy the beautiful Colorado weather, and that is what Archadeck of Denver designed and built for them!

At the rear of the home, a two-level Redwood deck built around a dramatic oak tree as a focal point, provided a large and private space.
Ispirazione per una terrazza minimal di medie dimensioni, dietro casa e al primo piano con nessuna copertura e parapetto in legno
Ispirazione per una terrazza minimal di medie dimensioni, dietro casa e al primo piano con nessuna copertura e parapetto in legno

Interior design: Starrett Hoyt
Double-sided fireplace: Majestic "Marquis"
Pavers: TileTech Porce-pave in gray-stone
Planters and benches: custom
Esempio di una terrazza minimal di medie dimensioni, sul tetto e sul tetto con un caminetto e nessuna copertura
Esempio di una terrazza minimal di medie dimensioni, sul tetto e sul tetto con un caminetto e nessuna copertura
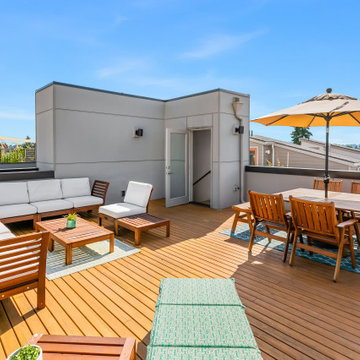
Private outdoor roof deck with dining table and conversational seating.
Immagine di una terrazza contemporanea sul tetto e sul tetto con nessuna copertura
Immagine di una terrazza contemporanea sul tetto e sul tetto con nessuna copertura
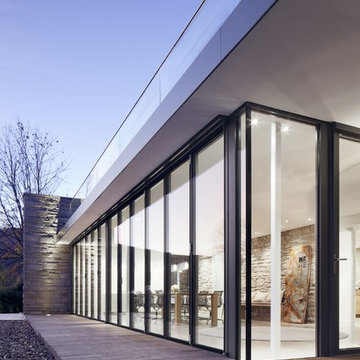
Driesen GmbH Voerde
Esempio di una terrazza minimal di medie dimensioni e dietro casa con un tetto a sbalzo
Esempio di una terrazza minimal di medie dimensioni e dietro casa con un tetto a sbalzo
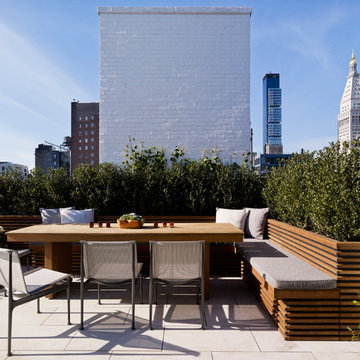
Photo: Alex Herring
Ispirazione per una terrazza design sul tetto e sul tetto con nessuna copertura
Ispirazione per una terrazza design sul tetto e sul tetto con nessuna copertura
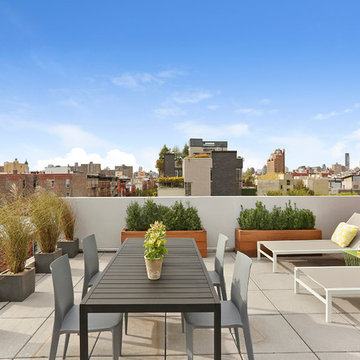
Fossil Grey Texture 12”x24” – Exterior Balcony Floors (360 sq. ft)
Architect: Eisner Design LLC
Find a Porcelanosa Showroom near you today: http://www.porcelanosa-usa.com/home/locations.aspx
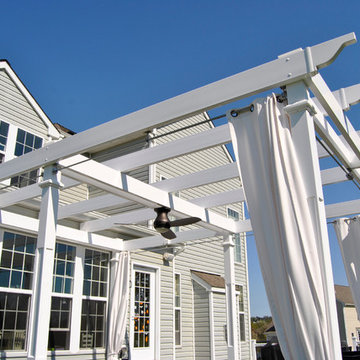
Here is a Beautiful Deck that was built in Downingtown, PA. It was built with TimberTech Slate Evolutions decking and White Vinyl Railing with Black Aluminum Balusters. The Front of the deck was built in a curve as requested from the home owner. Wrap around Steps were installed on one side of the deck going down to ground level, closing off the bottom of the deck. A lighting package was installed including post lights and step lights. This Project also features a Custom White Vinyl Pergola.
Photo By: Keystone Custom Decks
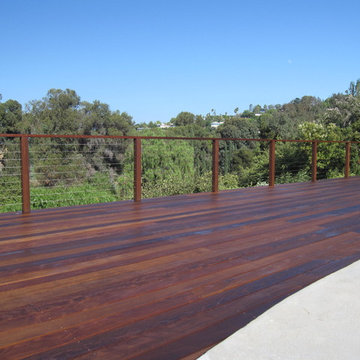
Danny Deck
Ispirazione per una grande terrazza design dietro casa con nessuna copertura
Ispirazione per una grande terrazza design dietro casa con nessuna copertura
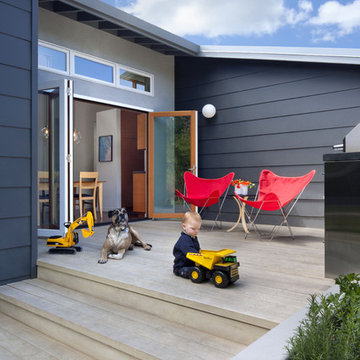
David Wakely Photography
While we appreciate your love for our work, and interest in our projects, we are unable to answer every question about details in our photos. Please send us a private message if you are interested in our architectural services on your next project.
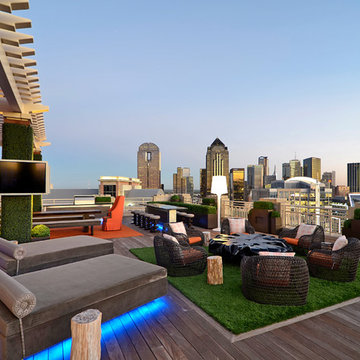
Harold Leidner Landscape Architects
Esempio di una terrazza contemporanea con una pergola
Esempio di una terrazza contemporanea con una pergola
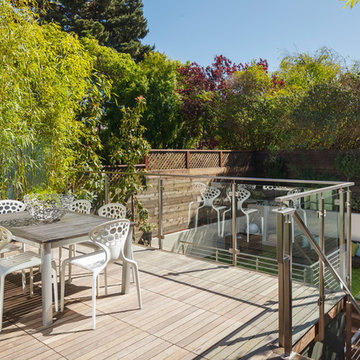
Immagine di una terrazza contemporanea di medie dimensioni, sul tetto e sul tetto con nessuna copertura
Terrazze contemporanee blu - Foto e idee
7
