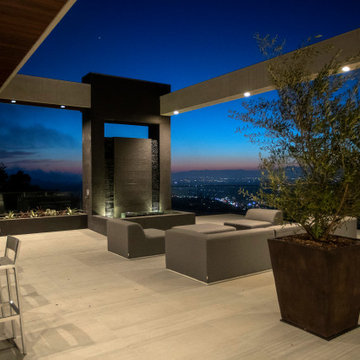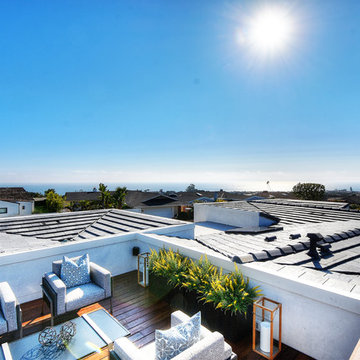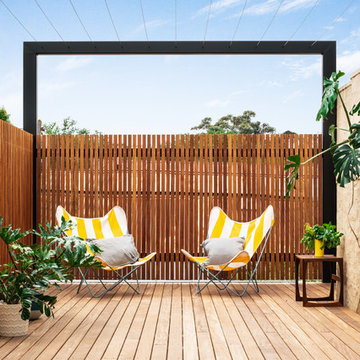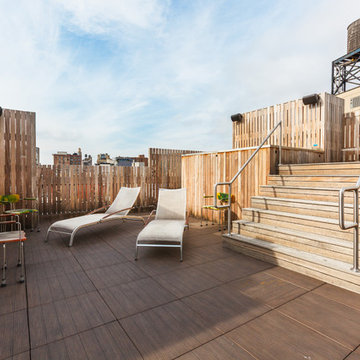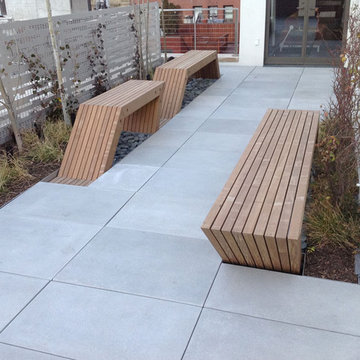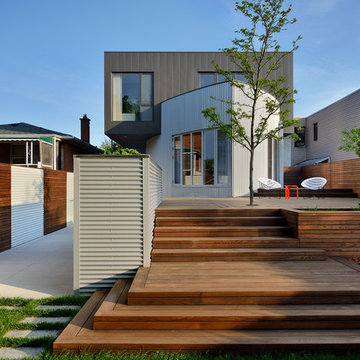Terrazze contemporanee blu - Foto e idee
Filtra anche per:
Budget
Ordina per:Popolari oggi
141 - 160 di 8.547 foto
1 di 3
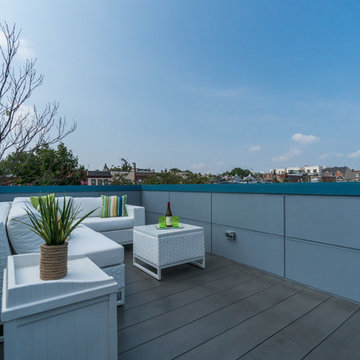
The owners of this Washington, D.C. row house wanted an outdoor area where they could entertain and enjoy views of the Washington Monument and Capitol Building. Our design team worked closely with the clients to help them maximize the usable deck space on the roof and create the relaxing vibe they wanted. As the deck is on a historic row house, we had to work with the Historic Review Board to make sure the design met their requirements. We constructed the supports for the new deck, walls, and provided comfortable access through a structure with a full size door.
Historic Review. Since the roof deck is on a house in the historic district, the city’s historic review board had to approve the design. Any roof structure could not be visible from the street. The roof pitch of the L-shaped structure at the front of the house is located along the sight lines of the building, so you can’t see it from the street. For the review, we actually framed a mock-up out of the structure and then checked if it was visible from the street. The shape and size of the access structure on the roof was dictated by both the historic rules listed above and structural/code issues.
Structural Review/Code. Our designer used every square foot available based on set back and historic requirements. This included creating a two-level deck with steps in between. The roof deck is actually treated as a penthouse, so it has to be set back a certain distance. Structurally, each of side party walls is a bearing wall. The structural beams are excluded as a part of the “structure” and are not included in the setback space. The horizontal setback had to equal the height of the floor above the existing structure. With a pitched roof, that ends up being at 2 levels. The step is as much zoning issue as it is an aesthetic one.
HDBros
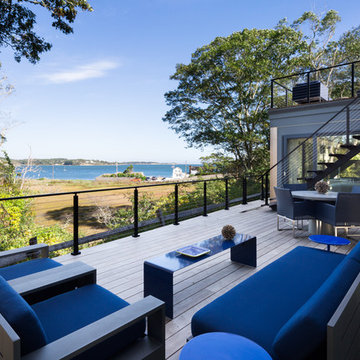
Photo: Amber Jane Barricman
Immagine di una terrazza design sul tetto e sul tetto con nessuna copertura
Immagine di una terrazza design sul tetto e sul tetto con nessuna copertura
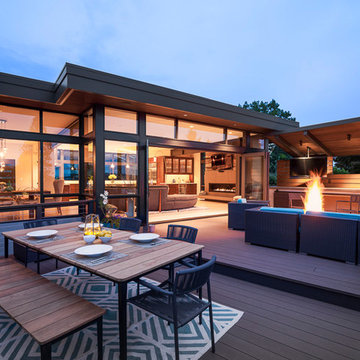
Immagine di una grande terrazza minimal dietro casa con un focolare e nessuna copertura
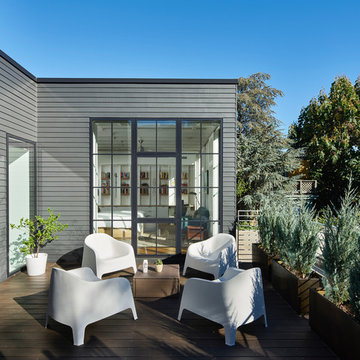
Jeffrey Totaro
Idee per una terrazza contemporanea di medie dimensioni e sul tetto con nessuna copertura
Idee per una terrazza contemporanea di medie dimensioni e sul tetto con nessuna copertura
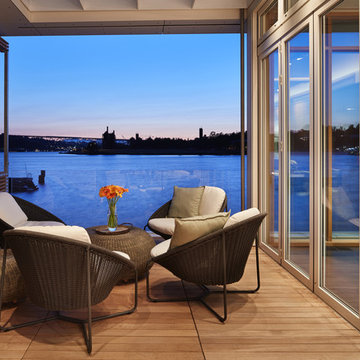
Photo Credit: Benjamin Benschneider
Immagine di una terrazza contemporanea di medie dimensioni, sul tetto e sul tetto con un tetto a sbalzo
Immagine di una terrazza contemporanea di medie dimensioni, sul tetto e sul tetto con un tetto a sbalzo
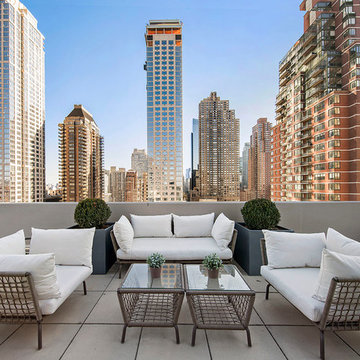
Can't imagine a better background than a city skyline. All outdoor furniture is from LLoyd Flanders
Idee per una terrazza design di medie dimensioni, sul tetto e sul tetto
Idee per una terrazza design di medie dimensioni, sul tetto e sul tetto
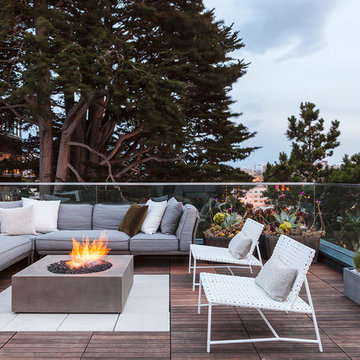
Michele Lee Wilson Photography
Esempio di una terrazza design sul tetto e sul tetto con un focolare e nessuna copertura
Esempio di una terrazza design sul tetto e sul tetto con un focolare e nessuna copertura
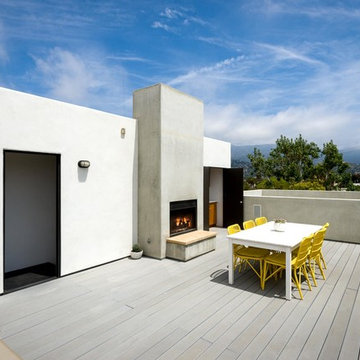
Photo Cred: David Palermo
Esempio di una terrazza minimal sul tetto e sul tetto con un focolare
Esempio di una terrazza minimal sul tetto e sul tetto con un focolare
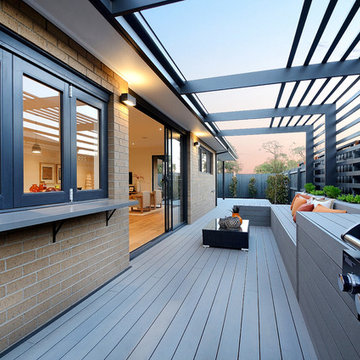
On Display Photography
Esempio di una grande terrazza minimal nel cortile laterale con nessuna copertura
Esempio di una grande terrazza minimal nel cortile laterale con nessuna copertura

Picture by Christina Hunt
Esempio di una terrazza minimal sul tetto e sul tetto con un giardino in vaso e nessuna copertura
Esempio di una terrazza minimal sul tetto e sul tetto con un giardino in vaso e nessuna copertura
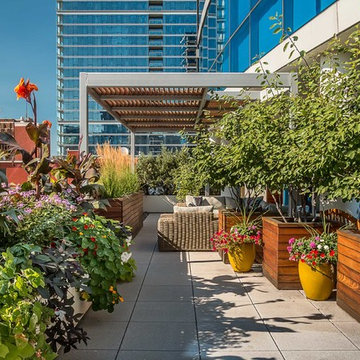
The large, irrigated containers and well-selected plant materials thrive on the sunny roof deck.
Photo courtesy Van Inwegen Digital Arts
Ispirazione per una terrazza contemporanea sul tetto e sul tetto con una pergola
Ispirazione per una terrazza contemporanea sul tetto e sul tetto con una pergola

www.Bryanapito.com
Ispirazione per una piccola terrazza design sul tetto e sul tetto con una pergola
Ispirazione per una piccola terrazza design sul tetto e sul tetto con una pergola
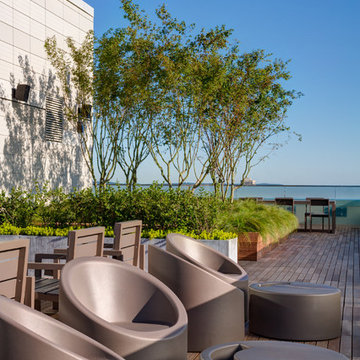
Design by: Bruner/Cott & Associates
Photo by: Rosemary Fletcher Photography
Idee per una grande terrazza design sul tetto con nessuna copertura e un giardino in vaso
Idee per una grande terrazza design sul tetto con nessuna copertura e un giardino in vaso
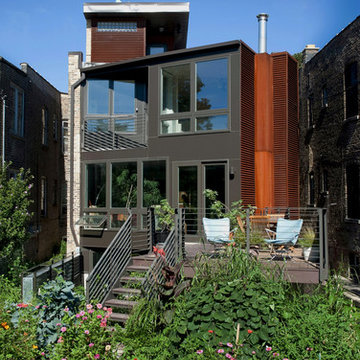
Immagine di una terrazza contemporanea di medie dimensioni e dietro casa con un giardino in vaso e nessuna copertura
Terrazze contemporanee blu - Foto e idee
8
