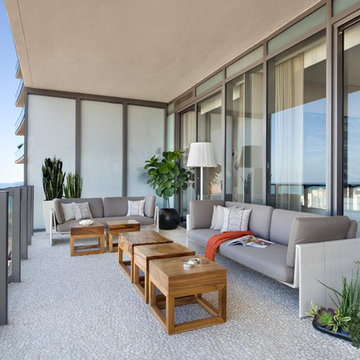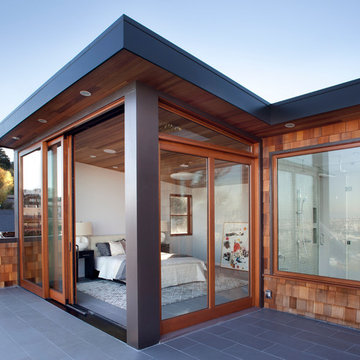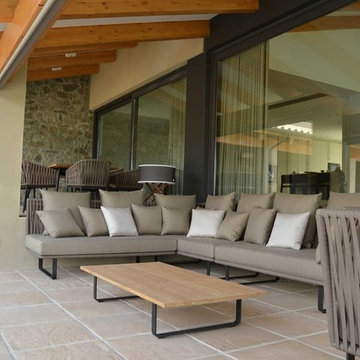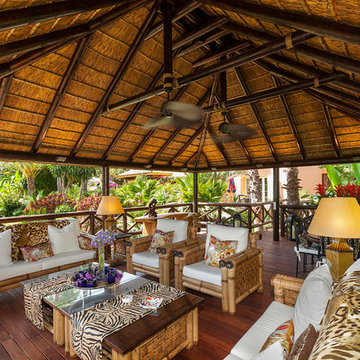Terrazze con un tetto a sbalzo - Foto e idee
Filtra anche per:
Budget
Ordina per:Popolari oggi
101 - 120 di 294 foto
1 di 3
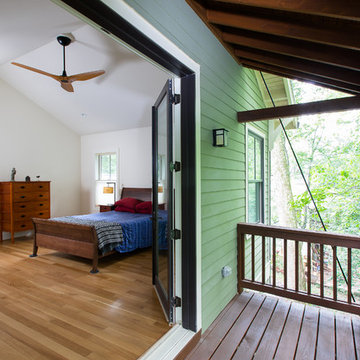
Deck is suspended by steel rods imbeded in the roof structure instead of posts from below or cantilever.
Esempio di una piccola terrazza american style dietro casa con un tetto a sbalzo
Esempio di una piccola terrazza american style dietro casa con un tetto a sbalzo
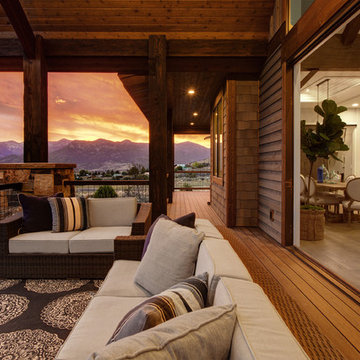
Immagine di una grande terrazza rustica nel cortile laterale con un tetto a sbalzo e un focolare
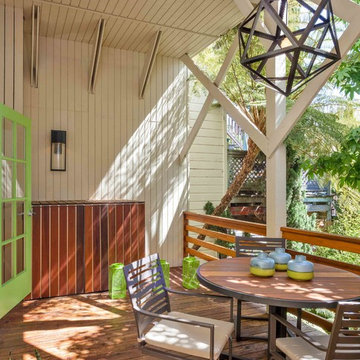
geometric, lush, nautical, outdoor dining, teak, veranda
Idee per una terrazza chic dietro casa con un tetto a sbalzo
Idee per una terrazza chic dietro casa con un tetto a sbalzo
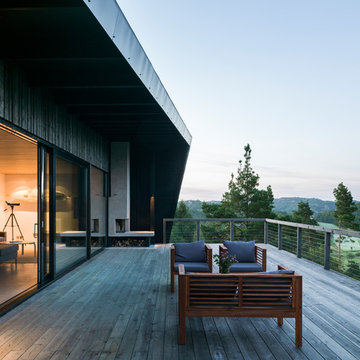
Foto di una grande terrazza scandinava dietro casa con un focolare e un tetto a sbalzo
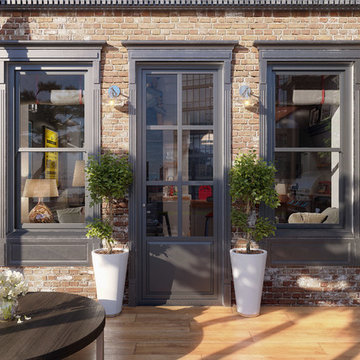
Giorgio Liani
Immagine di una terrazza design di medie dimensioni e sul tetto con un tetto a sbalzo
Immagine di una terrazza design di medie dimensioni e sul tetto con un tetto a sbalzo
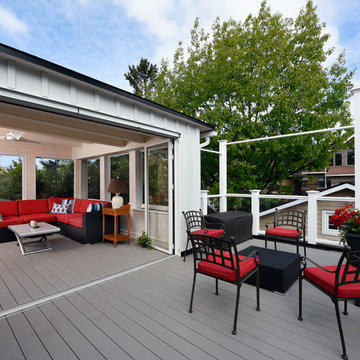
Located in the heart of the Glebe, when the homeowners initially moved into the home, they sought to make full use of every inch of their property. Reclaiming the roof of an existing single-story addition, we created stunning new three-season room and open deck for an "urban cottage" in the Glebe.
A finely detailed roof gives the space a cottage-feel, while also providing shelter during inclement weather and allowing multi-season use of the space. Composite decking was used to improve durability and reduce upkeep, while the glass panels and white guardrails improve views of their beautiful backyard. The room also makes use of new technologies with Weather Wall and NanaWall systems to further enhance their comfort and use of the space.
Cozy sitting room or a sun-drenched deck, the homeowners can now make use of all their outdoor space.
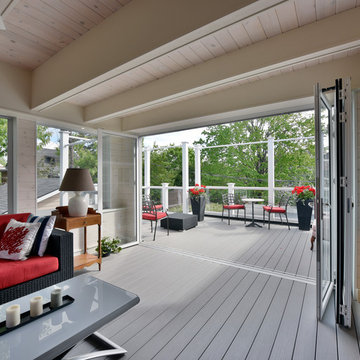
Located in the heart of the Glebe, when the homeowners initially moved into the home, they sought to make full use of every inch of their property. Reclaiming the roof of an existing single-story addition, we created stunning new three-season room and open deck for an "urban cottage" in the Glebe.
A finely detailed roof gives the space a cottage-feel, while also providing shelter during inclement weather and allowing multi-season use of the space. Composite decking was used to improve durability and reduce upkeep, while the glass panels and white guardrails improve views of their beautiful backyard. The room also makes use of new technologies with Weather Wall and NanaWall systems to further enhance their comfort and use of the space.
Cozy sitting room or a sun-drenched deck, the homeowners can now make use of all their outdoor space.
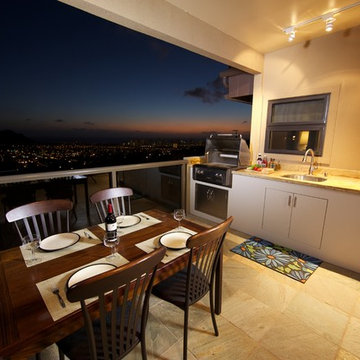
Esempio di una terrazza tropicale di medie dimensioni e dietro casa con un tetto a sbalzo
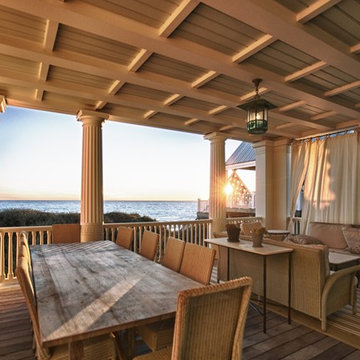
Wooden Classicism
Nesbitt House – Seaside, Florida
Architect: Robert A. M. Stern
Builder: O.B. Laurent Construction
E. F. San Juan produced all of the interior and exterior millwork for this elegantly designed residence in the influential New Urban town of Seaside, Florida.
Challenges:
The beachfront residence required adherence to the area’s strict building code requirements, creating a unique profile for the compact layout of each room. Each room was also designed with all-wood walls and ceilings, which meant there was a lot of custom millwork!
Solution:
Unlike many homes where the same molding and paneling profiles are repeated throughout each room, this home featured a unique profile for each space. The effort was laborious—our team at E. F. San Juan created tools for each of these specific jobs. “The project required over four hundred man-hours of knife-grinding just to produce the tools,” says Edward San Juan. “Organization and scheduling were critical in this project because so many parts were required to complete each room.”
The long hours and hard work allowed us to take the compacted plan and create the feel of an open, airy American beach house with the influence of 1930s Swedish classicism. The ceiling and walls in each room are paneled, giving them an elongated look to open up the space. The enticing, simplified wooden classicism style seamlessly complements the sweeping vistas and surrounding natural beauty along the Gulf of Mexico.
---
Photography by Steven Mangum – STM Photography
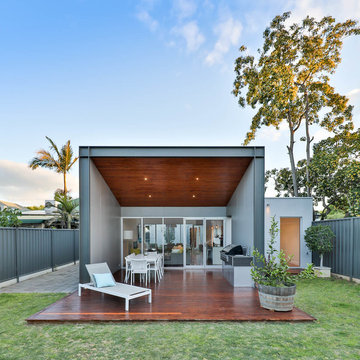
View from the start of the glass link through to the new extension and external courtyard.
This project was the first under the Atelier Bond banner and was designed for a newlywed couple who took a wreck of a house and transformed it into an enviable property, undertaking much of the work themselves. Instead of the standard box addition, we created a linking glass corridor that allowed space for a landscaped courtyard that elevates the view outside.
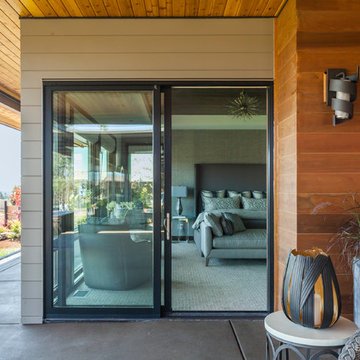
Stephen Tamiesie
Idee per un'ampia terrazza contemporanea dietro casa con un tetto a sbalzo
Idee per un'ampia terrazza contemporanea dietro casa con un tetto a sbalzo
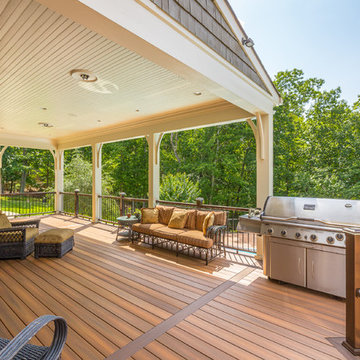
Immagine di una grande terrazza chic dietro casa con fontane e un tetto a sbalzo
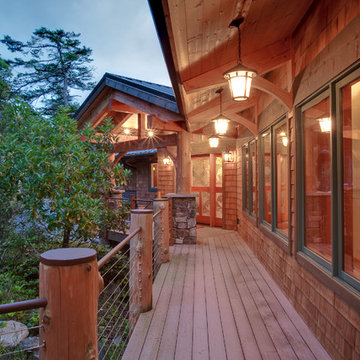
Front exterior walkway with large overhang for rain protection. Natural landscaping.
Foto di una terrazza stile rurale con un tetto a sbalzo
Foto di una terrazza stile rurale con un tetto a sbalzo
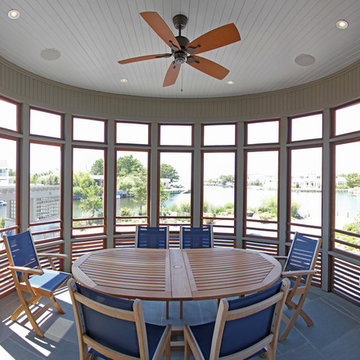
Idee per una piccola terrazza costiera dietro casa con un pontile e un tetto a sbalzo
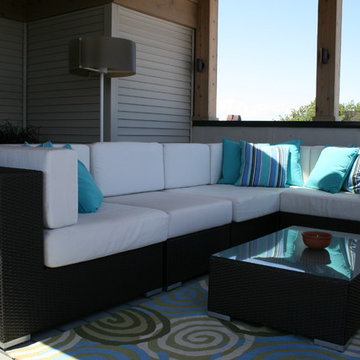
Outdoor Sectional with Throw Pillows, Coffee Table, Lamp, Rug - Designed by Adam R. Miller
Idee per una piccola terrazza moderna sul tetto con un focolare e un tetto a sbalzo
Idee per una piccola terrazza moderna sul tetto con un focolare e un tetto a sbalzo
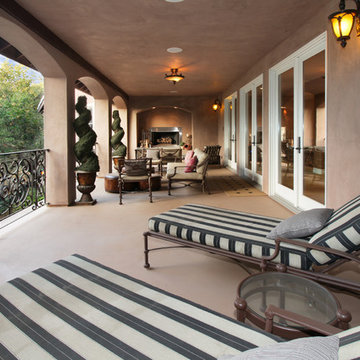
6909 East Oak Lane Orange CA by the Canaday Group. For a private tour, call Lee Ann Canaday 949-249-2424
Esempio di una terrazza mediterranea con un focolare e un tetto a sbalzo
Esempio di una terrazza mediterranea con un focolare e un tetto a sbalzo
Terrazze con un tetto a sbalzo - Foto e idee
6
