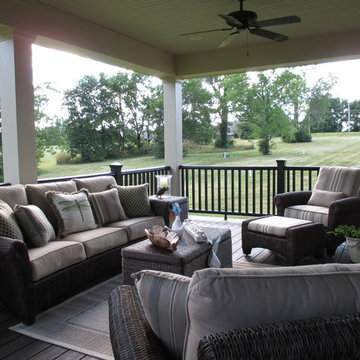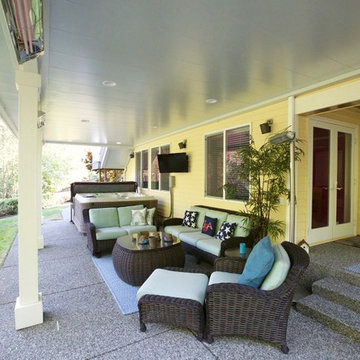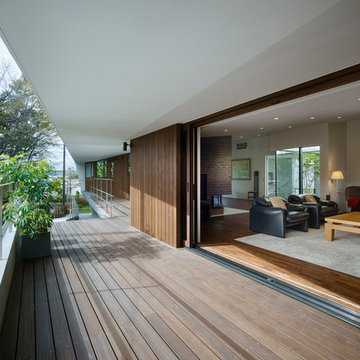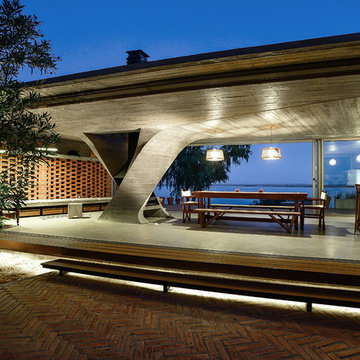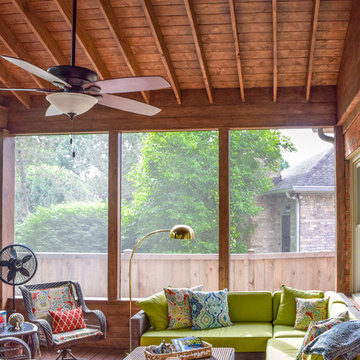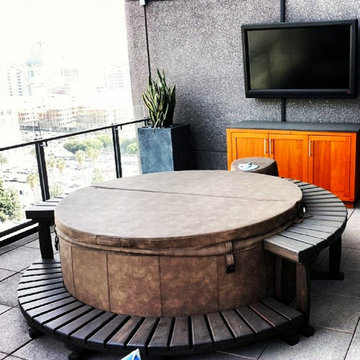Terrazze con un tetto a sbalzo - Foto e idee
Filtra anche per:
Budget
Ordina per:Popolari oggi
161 - 180 di 294 foto
1 di 3
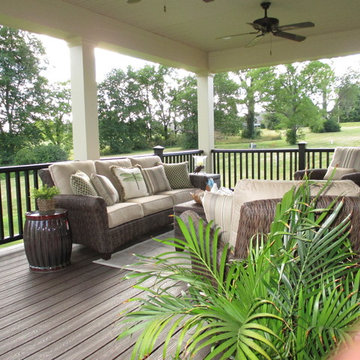
Foto di una terrazza tradizionale di medie dimensioni e dietro casa con un tetto a sbalzo
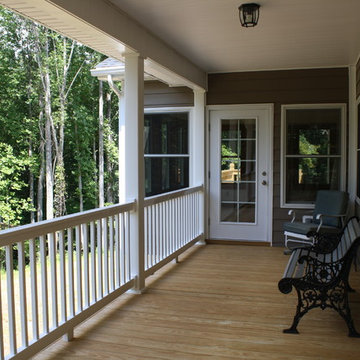
Ellen Richardson
Ispirazione per una terrazza american style di medie dimensioni e dietro casa con un tetto a sbalzo
Ispirazione per una terrazza american style di medie dimensioni e dietro casa con un tetto a sbalzo
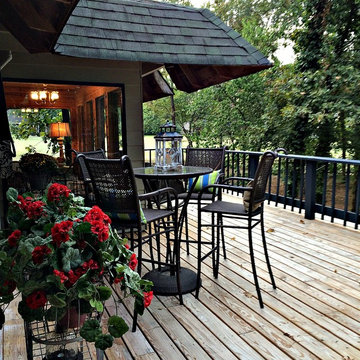
FlyGirl HSR - Lisa
Ispirazione per una terrazza stile americano di medie dimensioni e dietro casa con un tetto a sbalzo
Ispirazione per una terrazza stile americano di medie dimensioni e dietro casa con un tetto a sbalzo
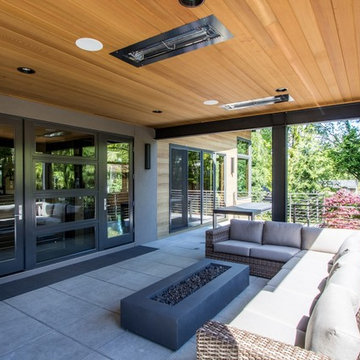
Michael Seidl Photography
Immagine di una grande terrazza contemporanea nel cortile laterale con un focolare e un tetto a sbalzo
Immagine di una grande terrazza contemporanea nel cortile laterale con un focolare e un tetto a sbalzo
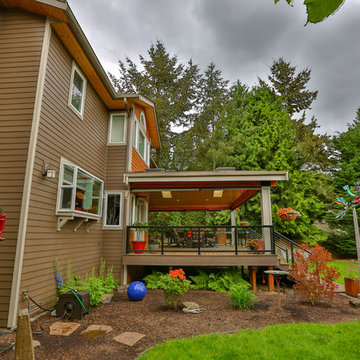
This project is a huge gable style patio cover with covered deck and aluminum railing with glass and cable on the stairs. The Patio cover is equipped with electric heaters, tv, ceiling fan, skylights, fire table, patio furniture, and sound system. The decking is a composite material from Timbertech and had hidden fasteners.
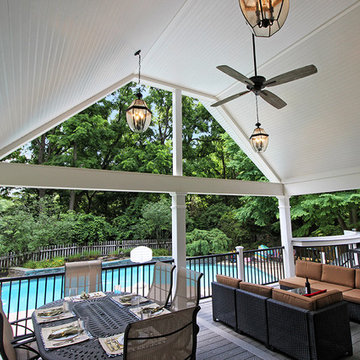
Tied into an existing roofline, this outdoor deck and patio bring a cohesive outdoor living design. With the impressive height this home offered – the arched ceiling on the covered deck is a jaw-dropper. This fun design was arranged to give open space & flow to the pool, a stark difference from the previous sectioned off deck that we replaced. Sticking to what we know best, we incorporated some great curves, including a “reverse” bar counter which allows for easier connection while enjoying the view of the pool.
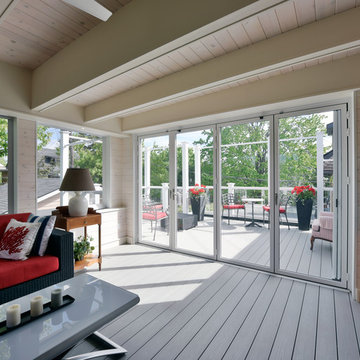
Located in the heart of the Glebe, when the homeowners initially moved into the home, they sought to make full use of every inch of their property. Reclaiming the roof of an existing single-story addition, we created stunning new three-season room and open deck for an "urban cottage" in the Glebe.
A finely detailed roof gives the space a cottage-feel, while also providing shelter during inclement weather and allowing multi-season use of the space. Composite decking was used to improve durability and reduce upkeep, while the glass panels and white guardrails improve views of their beautiful backyard. The room also makes use of new technologies with Weather Wall and NanaWall systems to further enhance their comfort and use of the space.
Cozy sitting room or a sun-drenched deck, the homeowners can now make use of all their outdoor space.
Gordon King Photography
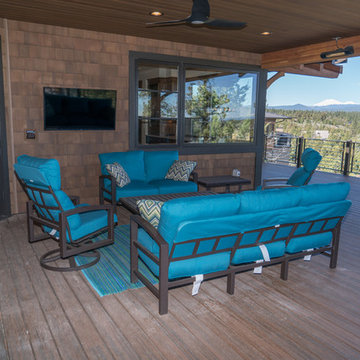
This deck area is flanked by a gas fireplace to the right off camera and the bbq to the left. Double doors lead directly into the kitchen with multiple infrared deck heaters 'surrounding' the space. The ceiling of the space is a tongue and groove stained cedar.
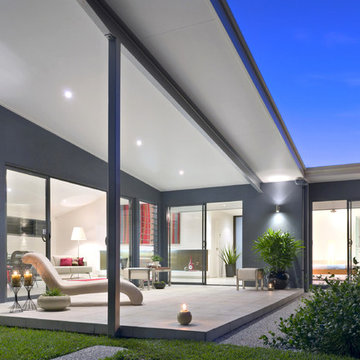
seamless connection from inside to outside. The outdoor space used as another room of the home.
Foto di una grande terrazza design nel cortile laterale con un tetto a sbalzo
Foto di una grande terrazza design nel cortile laterale con un tetto a sbalzo
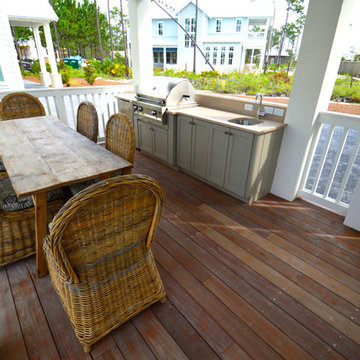
Foto di una grande terrazza stile marino dietro casa con un focolare e un tetto a sbalzo
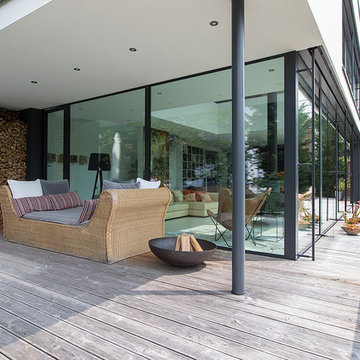
Fotos Henrik Morlock Forbach
Idee per una terrazza contemporanea di medie dimensioni con un focolare e un tetto a sbalzo
Idee per una terrazza contemporanea di medie dimensioni con un focolare e un tetto a sbalzo
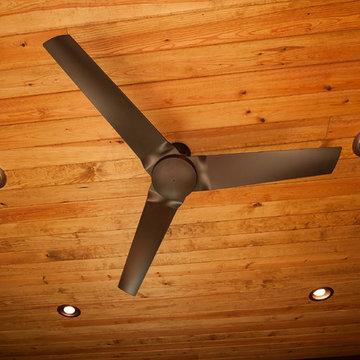
A fireplace was added to allow the space to be enjoyed on cool evenings or winter months. New outdoor furniture, wood ceiling, and a TV above the fireplace finished the look and created a very homey feel.
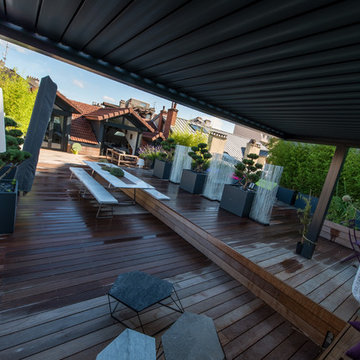
Fabrice Malot
Immagine di un'ampia terrazza design sul tetto con un giardino in vaso e un tetto a sbalzo
Immagine di un'ampia terrazza design sul tetto con un giardino in vaso e un tetto a sbalzo
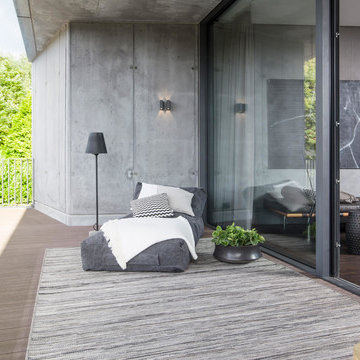
© Falko Wübbecke | falko-wuebbecke.de
Esempio di una terrazza design di medie dimensioni con un tetto a sbalzo
Esempio di una terrazza design di medie dimensioni con un tetto a sbalzo
Terrazze con un tetto a sbalzo - Foto e idee
9
