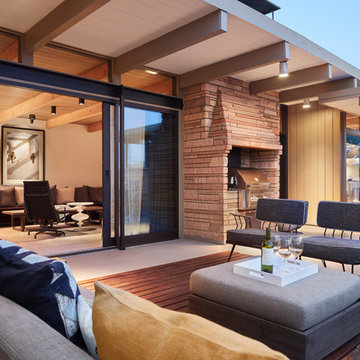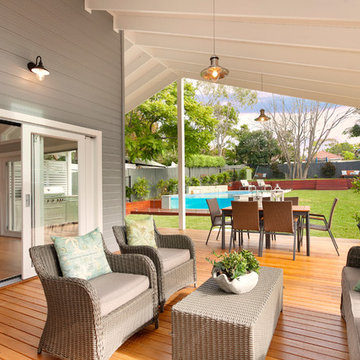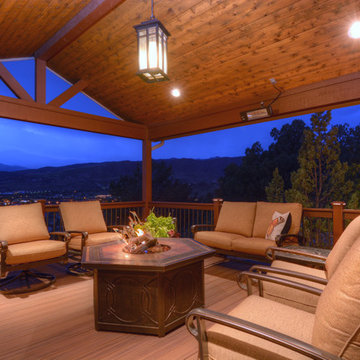Terrazze con un tetto a sbalzo - Foto e idee
Filtra anche per:
Budget
Ordina per:Popolari oggi
61 - 80 di 294 foto
1 di 3
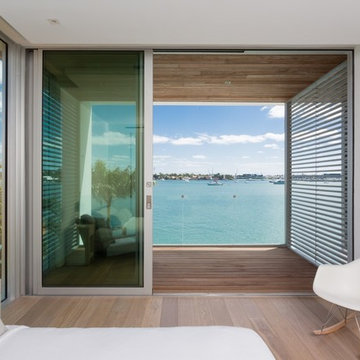
Photography © Claudia Uribe-Touri
Ispirazione per una grande terrazza moderna dietro casa con un tetto a sbalzo
Ispirazione per una grande terrazza moderna dietro casa con un tetto a sbalzo
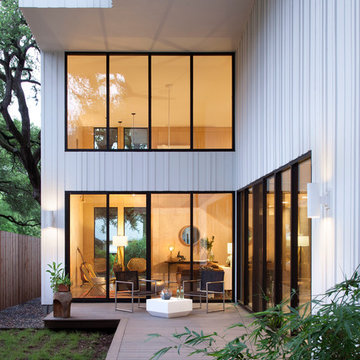
Ryann Ford Photography
Idee per una terrazza minimal di medie dimensioni e dietro casa con un tetto a sbalzo
Idee per una terrazza minimal di medie dimensioni e dietro casa con un tetto a sbalzo
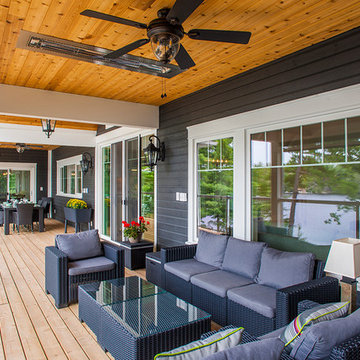
A beautiful Georgian Bay summer home overlooking Gloucester Pool. Natural light spills into this open-concept bungalow with walk-out lower level. Featuring tongue-and-groove cathedral wood ceilings, fresh shades of creamy whites and greys, and a golden wood-planked floor throughout the home. The covered deck includes powered retractable screens, recessed ceiling heaters, and a fireplace with natural stone dressing.
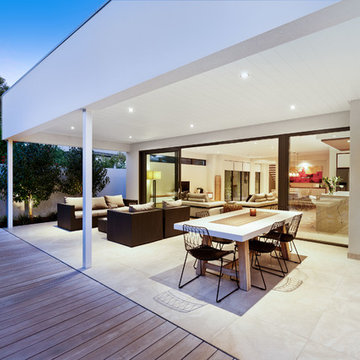
Crib Creative
Idee per una grande terrazza design dietro casa con un giardino in vaso e un tetto a sbalzo
Idee per una grande terrazza design dietro casa con un giardino in vaso e un tetto a sbalzo
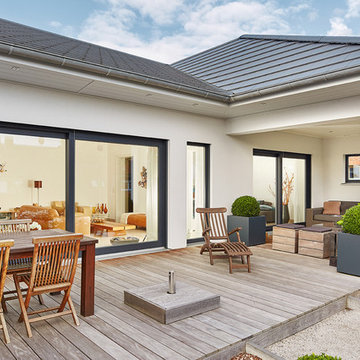
Idee per una grande terrazza country dietro casa con un giardino in vaso e un tetto a sbalzo
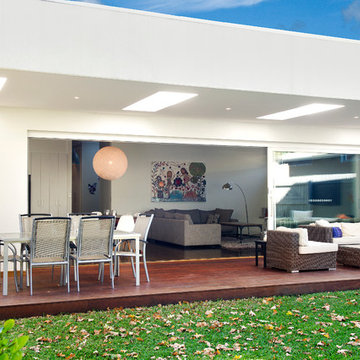
Large open plan indoor outdoor alfresco area with a cantilevered roof over the deck and skylights in the ceiling. The property is south facing and needed the additional light to come onto the deck. Perfect of outdoor entertaining and with the large sliding glass door.
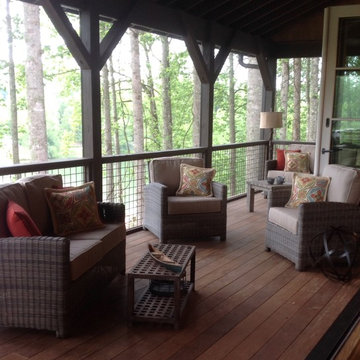
A serene screen porch lies right outside the living room. All of the wildlife and the beauty of the Carolina Hills, can be experiences from this post.
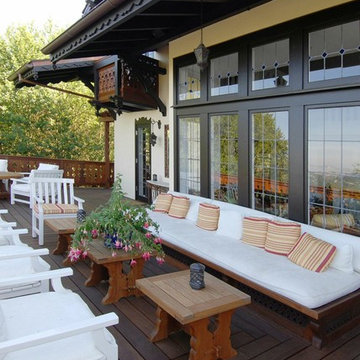
Photos by Indivar Sivanathan and Fine wood craftsmanship by Mike Petersen
Foto di un'ampia terrazza classica dietro casa con un tetto a sbalzo
Foto di un'ampia terrazza classica dietro casa con un tetto a sbalzo
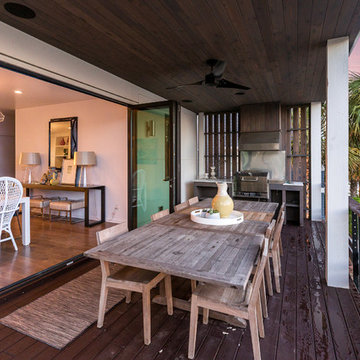
East deck w/ outdoor kitchen
Rachel Carter, photo
Esempio di una terrazza minimalista di medie dimensioni e dietro casa con un tetto a sbalzo
Esempio di una terrazza minimalista di medie dimensioni e dietro casa con un tetto a sbalzo
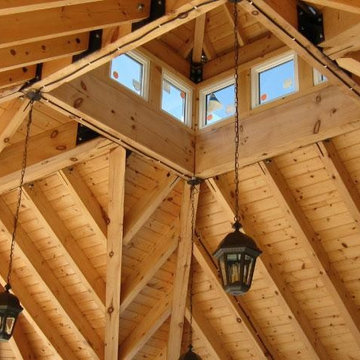
Cedar roof.
Esempio di una grande terrazza sul tetto con un tetto a sbalzo
Esempio di una grande terrazza sul tetto con un tetto a sbalzo
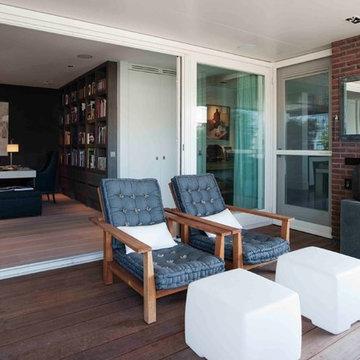
Foto di una terrazza contemporanea di medie dimensioni con un tetto a sbalzo
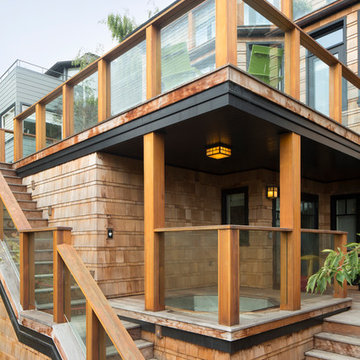
Designer: MODtage Design /
Photographer: Paul Dyer
Ispirazione per una grande terrazza classica dietro casa con un tetto a sbalzo
Ispirazione per una grande terrazza classica dietro casa con un tetto a sbalzo
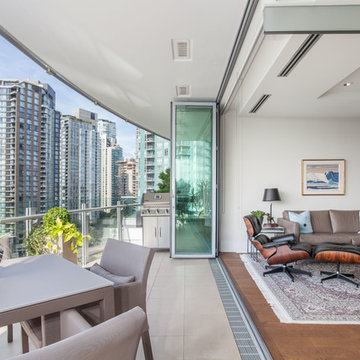
Philip Crocker
Collaborative design work between our clients and ourselves incorporating their own tastes, furniture and artwork as they downsized from a large home to an almost new condo. As with many of our projects we brought in our core group of trade specialists to consult and advise so that we could guide our clients through an easy process of option selections to meet their standards, timeline and budget. A very smooth project from beginning to end that included removal of the existing hardwood and carpet throughout, new painting throughout, some new lighting and detailed art glass work as well as custom metal and millwork. A successful project with excellent results and happy clients!
Do you want to renovate your condo?
Showcase Interiors Ltd. specializes in condo renovations. As well as thorough planning assistance including feasibility reviews and inspections, we can also provide permit acquisition services. We also possess Advanced Clearance through Worksafe BC and all General Liability Insurance for Strata Approval required for your proposed project.
Showcase Interiors Ltd. is a trusted, fully licensed and insured renovations firm offering exceptional service and high quality workmanship. We work with home and business owners to develop, manage and execute small to large renovations and unique installations. We work with accredited interior designers, engineers and authorities to deliver special projects from concept to completion on time & on budget. Our loyal clients love our integrity, reliability, level of service and depth of experience. Contact us today about your project and join our long list of satisfied clients!
We are a proud family business!
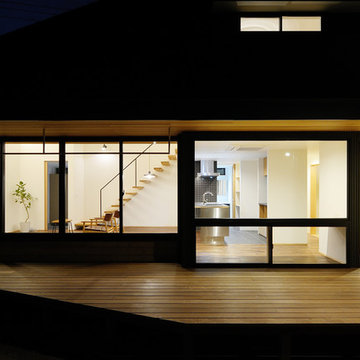
アウトドア好きなご主人様お気に入りのスペース。
広く開放的なウッドデッキに沢山のお友達が集まって行うBBQは別格だそうです。
手前の芝生ではお子様たちが駆け回って遊ぶ様子が想像できます。
「カッコイイ二世帯住宅」のお手本のようなお家となりました。
Esempio di una grande terrazza nordica nel cortile laterale e a piano terra con un tetto a sbalzo
Esempio di una grande terrazza nordica nel cortile laterale e a piano terra con un tetto a sbalzo
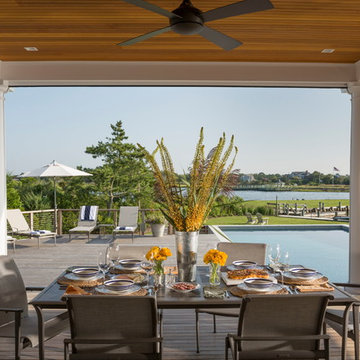
Photo by Durston Saylor
Foto di una grande terrazza stile marino dietro casa con un tetto a sbalzo
Foto di una grande terrazza stile marino dietro casa con un tetto a sbalzo
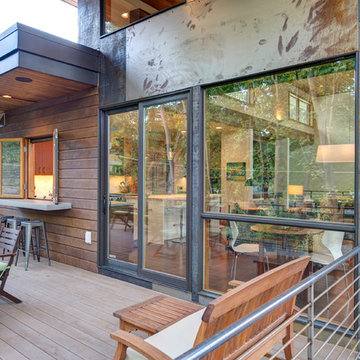
Oliver Irwin - Architectural - Real- Estate Photography - Spokane WA
Foto di una grande terrazza minimal dietro casa con un tetto a sbalzo
Foto di una grande terrazza minimal dietro casa con un tetto a sbalzo
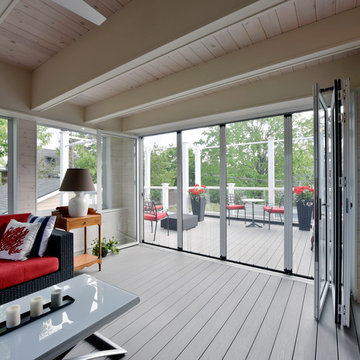
Located in the heart of the Glebe, when the homeowners initially moved into the home, they sought to make full use of every inch of their property. Reclaiming the roof of an existing single-story addition, we created stunning new three-season room and open deck for an "urban cottage" in the Glebe.
A finely detailed roof gives the space a cottage-feel, while also providing shelter during inclement weather and allowing multi-season use of the space. Composite decking was used to improve durability and reduce upkeep, while the glass panels and white guardrails improve views of their beautiful backyard. The room also makes use of new technologies with Weather Wall and NanaWall systems to further enhance their comfort and use of the space.
Cozy sitting room or a sun-drenched deck, the homeowners can now make use of all their outdoor space.
Terrazze con un tetto a sbalzo - Foto e idee
4
