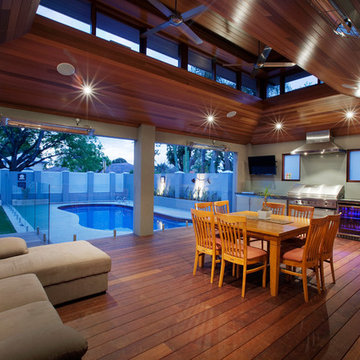Terrazze con un tetto a sbalzo - Foto e idee
Filtra anche per:
Budget
Ordina per:Popolari oggi
161 - 180 di 2.866 foto
1 di 3
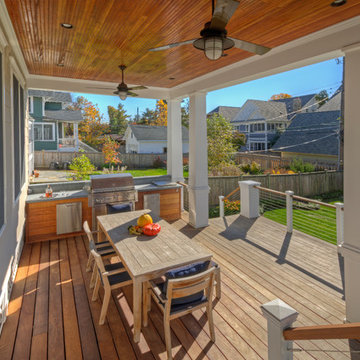
Covered Deck & Built-in Grill - After
Esempio di una terrazza tradizionale di medie dimensioni e dietro casa con un tetto a sbalzo
Esempio di una terrazza tradizionale di medie dimensioni e dietro casa con un tetto a sbalzo
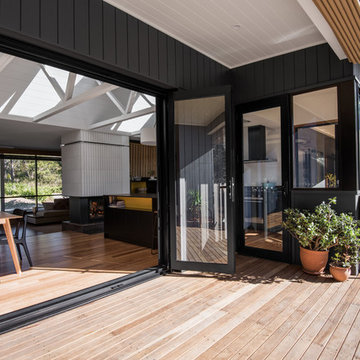
Photographer: Mitchell Fong
Foto di una grande terrazza minimalista dietro casa con un tetto a sbalzo
Foto di una grande terrazza minimalista dietro casa con un tetto a sbalzo
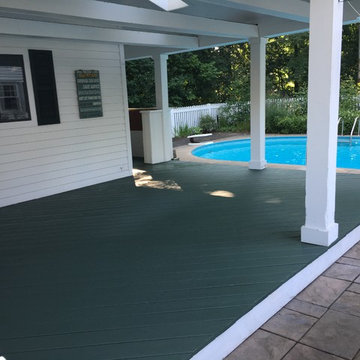
2 COATS OF Arborcoat solid stain done by hand with brush
Immagine di una terrazza tradizionale di medie dimensioni e dietro casa con un tetto a sbalzo
Immagine di una terrazza tradizionale di medie dimensioni e dietro casa con un tetto a sbalzo
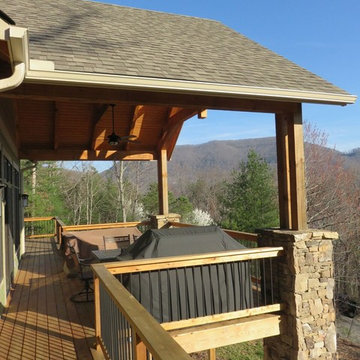
Ispirazione per una grande terrazza american style dietro casa con un tetto a sbalzo
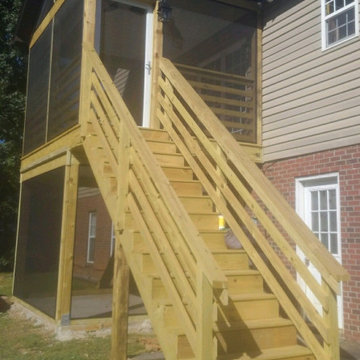
We removed old deck, Built new deck, and roof. Then installed screen, handrails, doors, and trim.
Ispirazione per una terrazza classica di medie dimensioni, dietro casa e al primo piano con un tetto a sbalzo e parapetto in legno
Ispirazione per una terrazza classica di medie dimensioni, dietro casa e al primo piano con un tetto a sbalzo e parapetto in legno
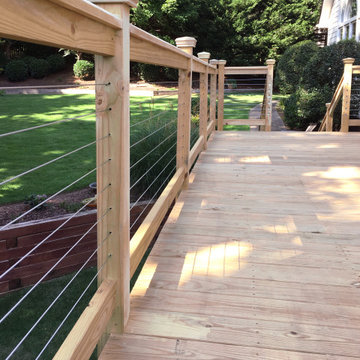
New Deck expanded from an older deck. I added a roof with wainscot ceiling. custom steel cable railing.
Foto di una grande terrazza contemporanea dietro casa con un tetto a sbalzo
Foto di una grande terrazza contemporanea dietro casa con un tetto a sbalzo
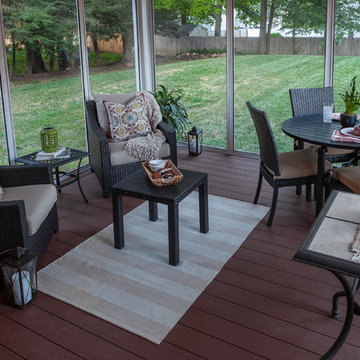
Ispirazione per una terrazza chic di medie dimensioni e dietro casa con un tetto a sbalzo
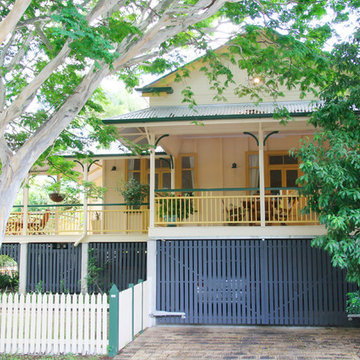
A new roof structure has been designed and added to the existing verandah. This deck is orientated to the north and is exposed to the naturally cooling breezes from the north-east. A skillion roof has been built over the new space, that parallels the existing roof in order for this structure to blend and not compete with the other forms in the roofline at the front of the home.
A unique addition is the ironing board in the kitchen that slides out from the bench.
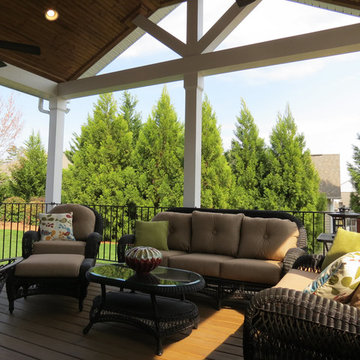
Immagine di una terrazza minimal di medie dimensioni e dietro casa con un tetto a sbalzo

Even as night descends, the new deck and green plantings feel bright and lively.
Photo by Meghan Montgomery.
Idee per una grande privacy sulla terrazza chic dietro casa e a piano terra con un tetto a sbalzo e parapetto in metallo
Idee per una grande privacy sulla terrazza chic dietro casa e a piano terra con un tetto a sbalzo e parapetto in metallo
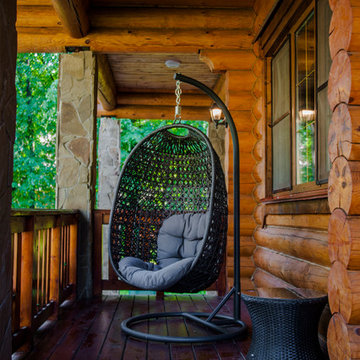
Камила Ковалевская
Esempio di una piccola terrazza contemporanea nel cortile laterale con un tetto a sbalzo
Esempio di una piccola terrazza contemporanea nel cortile laterale con un tetto a sbalzo
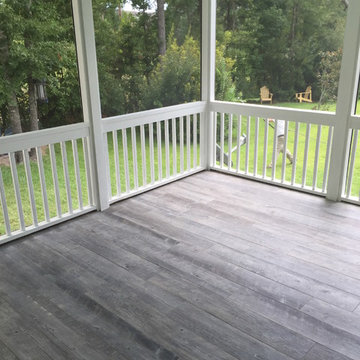
This was a standard screen porch addition but the client wanted a durable floor for the exterior conditions. We added a wood grain tile flooring to give the soft feel of wood with the durability of tile.
Wood grain tile is becoming more of an alternative for situations like this or for houses on slab concrete foundations that want to have a wood floor look.
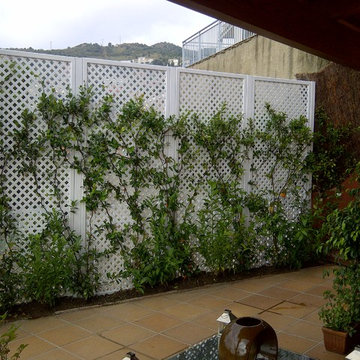
Idee per una piccola terrazza classica nel cortile laterale con un tetto a sbalzo
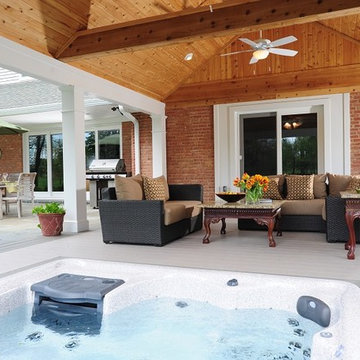
A sandstone patio, AZEK-covered deck, cedar pergola, and hot tub were added to make this Montgomery County home stand out. The basement was also renovated and given a stone fireplace.
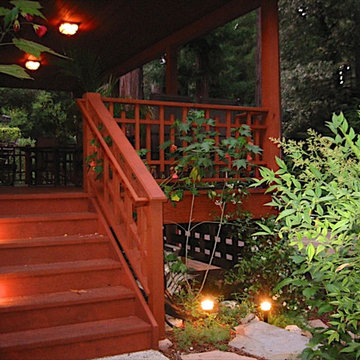
Unique deck railing and redwood deck
Ispirazione per una terrazza etnica di medie dimensioni e dietro casa con un tetto a sbalzo
Ispirazione per una terrazza etnica di medie dimensioni e dietro casa con un tetto a sbalzo
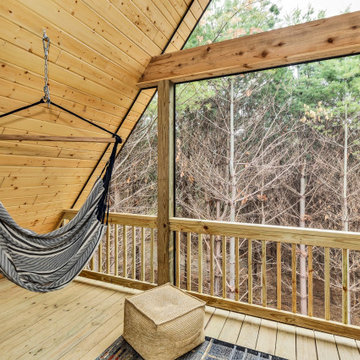
This private third story screened deck is accessible only through the owner's suite in the loft. A ground level deck is available on the front, and a second story deck sits below this one and is accessed via the back hall as well as the main floor owner's suite.
Each deck is 8' deep and 23' wide.
The secluded setting in the pine forest is peaceful, especially at sunrise.
Durable materials were chosen for the exterior in an effort to reduce maintenance in the wooded location.
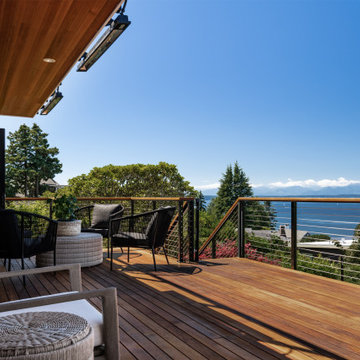
Photo by Andrew Giammarco Photography.
Ispirazione per una grande terrazza classica dietro casa e al primo piano con un tetto a sbalzo e parapetto in materiali misti
Ispirazione per una grande terrazza classica dietro casa e al primo piano con un tetto a sbalzo e parapetto in materiali misti
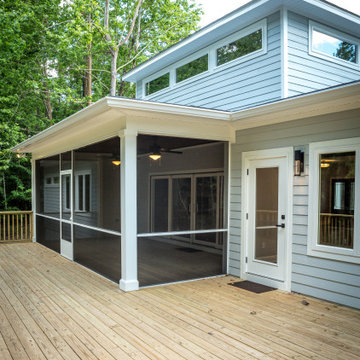
Custom deck with outdoor ceiling fans and wooden railings.
Foto di una terrazza classica di medie dimensioni, dietro casa e a piano terra con un tetto a sbalzo e parapetto in legno
Foto di una terrazza classica di medie dimensioni, dietro casa e a piano terra con un tetto a sbalzo e parapetto in legno
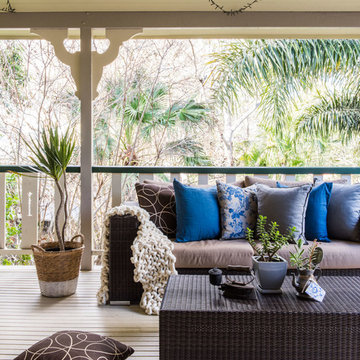
Hannah Puechmarin
Ispirazione per una terrazza tropicale di medie dimensioni e dietro casa con un tetto a sbalzo
Ispirazione per una terrazza tropicale di medie dimensioni e dietro casa con un tetto a sbalzo
Terrazze con un tetto a sbalzo - Foto e idee
9
