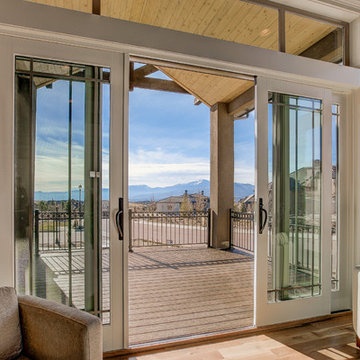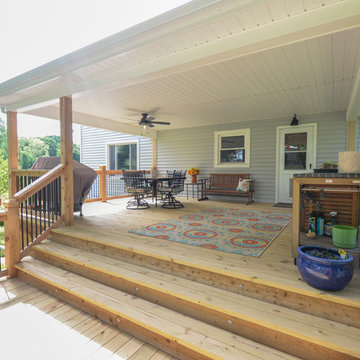Terrazze con un tetto a sbalzo - Foto e idee
Filtra anche per:
Budget
Ordina per:Popolari oggi
121 - 140 di 2.866 foto
1 di 3
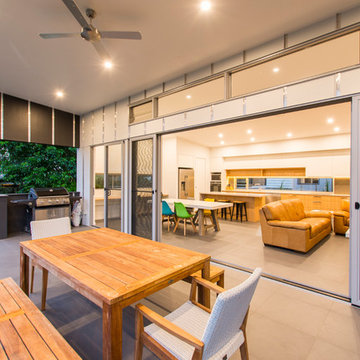
An inviting and private modern entertaining space.
Immagine di una terrazza minimal di medie dimensioni e dietro casa con un tetto a sbalzo
Immagine di una terrazza minimal di medie dimensioni e dietro casa con un tetto a sbalzo
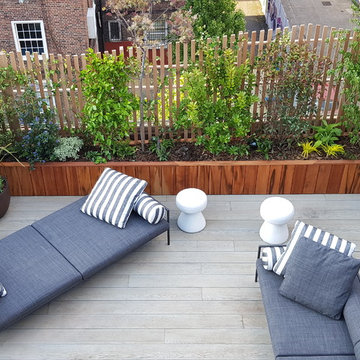
Ispirazione per una grande terrazza minimal sul tetto con un giardino in vaso e un tetto a sbalzo
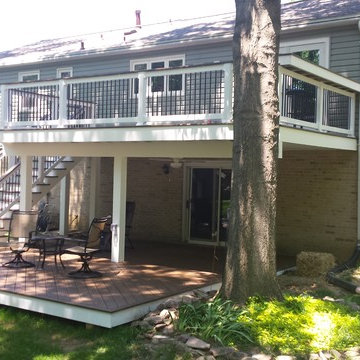
3 level deck with two ground levels and stairs. rain proof ceiling below with ceiling fan and lighting. structure wrapped in white pvc with vinyl rails and aluminum balusters. The bar top along the side adds space with minimal cost.
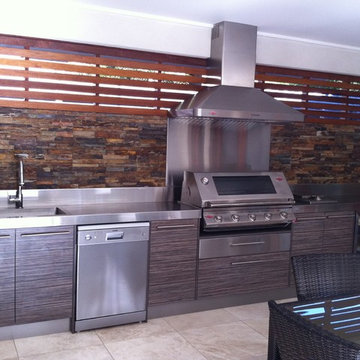
To execute this outdoor alfresco kitchen to meet and exceed Australian Fire Safety Standards, we used complete stainless steel bench tops and included this beside and around the entire built-in BBQ. Heat and moisture resistant board was used for the doors and carcasses to give a luxurious feel to this outdoor kitchen. Complete with an outdoor dining table and chairs, an outdoor bar fridge, an outdoor sink, an outdoor dishwasher and an outdoor rangehood, this space is sure to be bustling with entertainment all year round.
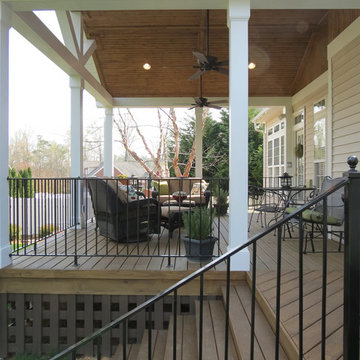
Foto di una terrazza contemporanea di medie dimensioni e dietro casa con un tetto a sbalzo
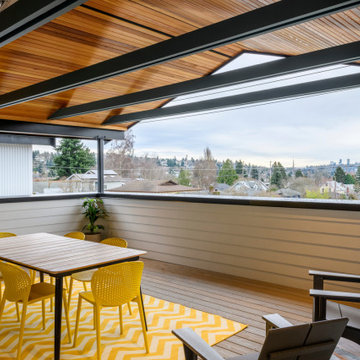
Ispirazione per una terrazza minimal di medie dimensioni e sul tetto con un tetto a sbalzo
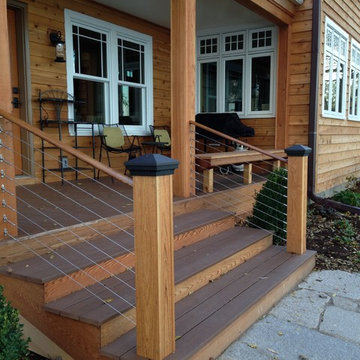
First floor main entrance stairway with cable railing & 2nd floor balcony with cable railing
Quigley Decks is a Madison, WI-based home improvement contractor specializing in building decks, pergolas, porches, patios and carpentry projects that make the outside of your home a more pleasing place to relax. We are pleased to service much of greater Wisconsin including Cottage Grove, De Forest, Fitchburg, Janesville, Lake Mills, Madison, Middleton, Monona, Mt. Horeb, Stoughton, Sun Prairie, Verona, Waunakee, Milwaukee, Oconomowoc, Pewaukee, the Dells area and more.
We believe in solid workmanship and take great care in hand-selecting quality materials including Western Red Cedar, Ipe hardwoods and Trex, TimberTech and AZEK composites from select, southern Wisconsin vendors. Our goals are building quality and customer satisfaction. We ensure that no matter what the size of the job, it will be done right the first time and built to last.
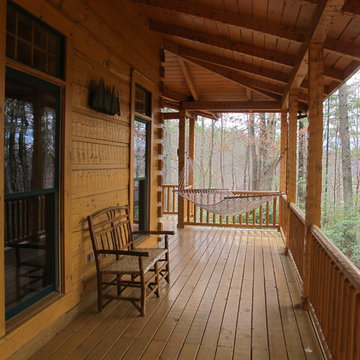
Jeanne Morcom
Foto di una terrazza stile rurale di medie dimensioni e dietro casa con un tetto a sbalzo
Foto di una terrazza stile rurale di medie dimensioni e dietro casa con un tetto a sbalzo
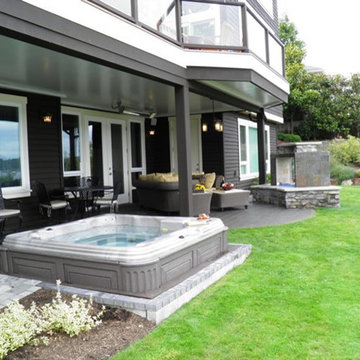
Foto di una grande terrazza tradizionale dietro casa con un tetto a sbalzo e un focolare
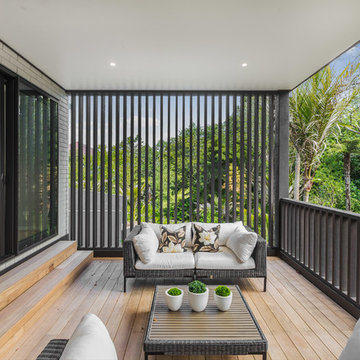
Idee per una terrazza design di medie dimensioni e nel cortile laterale con un tetto a sbalzo
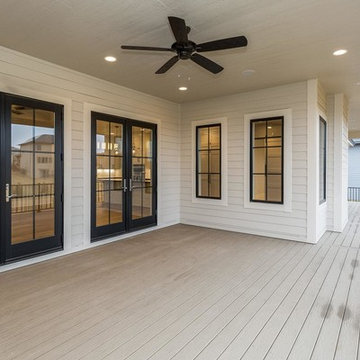
Idee per una terrazza tradizionale di medie dimensioni e dietro casa con un tetto a sbalzo
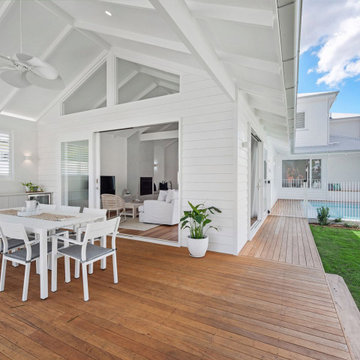
A 1930's character house that has been lifted, extended and renovated into a modern and summery family home.
Foto di una grande terrazza stile marino dietro casa con un tetto a sbalzo
Foto di una grande terrazza stile marino dietro casa con un tetto a sbalzo
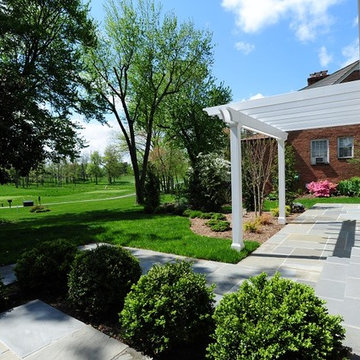
A sandstone patio, AZEK-covered deck, cedar pergola,
Immagine di una terrazza minimal di medie dimensioni e dietro casa con un tetto a sbalzo
Immagine di una terrazza minimal di medie dimensioni e dietro casa con un tetto a sbalzo
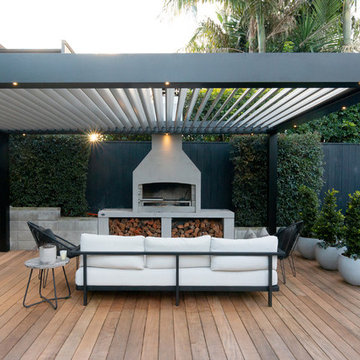
Foto di un'ampia terrazza design dietro casa con un tetto a sbalzo
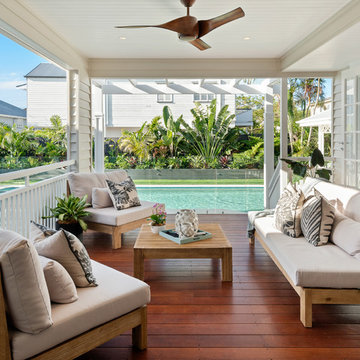
Idee per una terrazza stile marinaro di medie dimensioni e dietro casa con un tetto a sbalzo
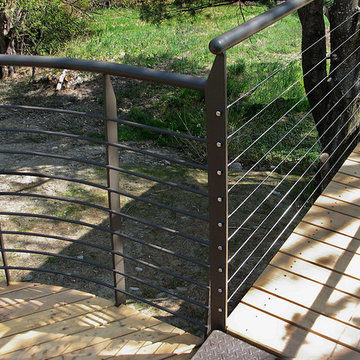
Photo-Caroline Bates
Esempio di una piccola terrazza design dietro casa con un tetto a sbalzo
Esempio di una piccola terrazza design dietro casa con un tetto a sbalzo
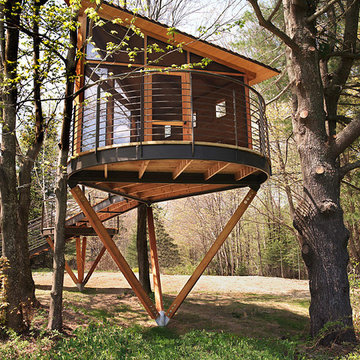
Photo-Caroline Bates
Esempio di una piccola terrazza minimal dietro casa con un tetto a sbalzo
Esempio di una piccola terrazza minimal dietro casa con un tetto a sbalzo
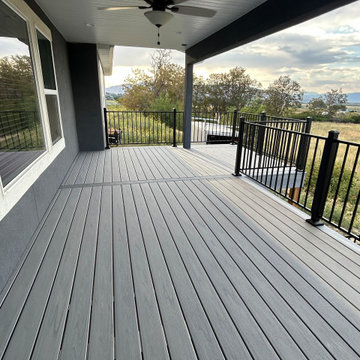
Custom Deck using Trex Transcend Lineage Rainier Decking and black powdercoated steel railing, and 6x6 roughsawn timberframe posts.
Foto di una grande terrazza dietro casa e al primo piano con un tetto a sbalzo e parapetto in metallo
Foto di una grande terrazza dietro casa e al primo piano con un tetto a sbalzo e parapetto in metallo
Terrazze con un tetto a sbalzo - Foto e idee
7
