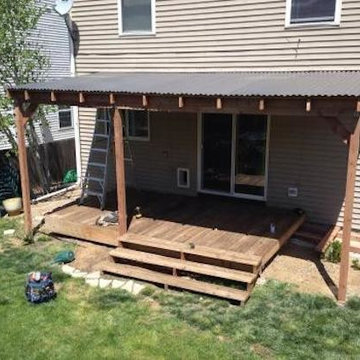Terrazze con un tetto a sbalzo - Foto e idee
Filtra anche per:
Budget
Ordina per:Popolari oggi
201 - 220 di 2.867 foto
1 di 3
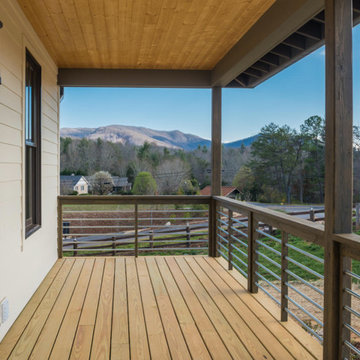
Perfectly settled in the shade of three majestic oak trees, this timeless homestead evokes a deep sense of belonging to the land. The Wilson Architects farmhouse design riffs on the agrarian history of the region while employing contemporary green technologies and methods. Honoring centuries-old artisan traditions and the rich local talent carrying those traditions today, the home is adorned with intricate handmade details including custom site-harvested millwork, forged iron hardware, and inventive stone masonry. Welcome family and guests comfortably in the detached garage apartment. Enjoy long range views of these ancient mountains with ample space, inside and out.
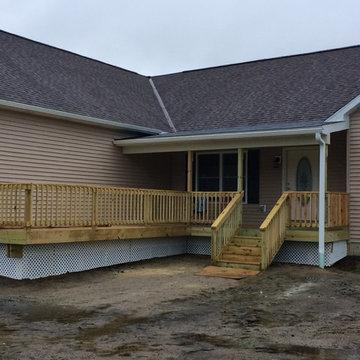
Ispirazione per una terrazza tradizionale di medie dimensioni e dietro casa con un tetto a sbalzo

Roof terrace
Idee per una terrazza chic di medie dimensioni, sul tetto e sul tetto con un tetto a sbalzo, parapetto in vetro e con illuminazione
Idee per una terrazza chic di medie dimensioni, sul tetto e sul tetto con un tetto a sbalzo, parapetto in vetro e con illuminazione
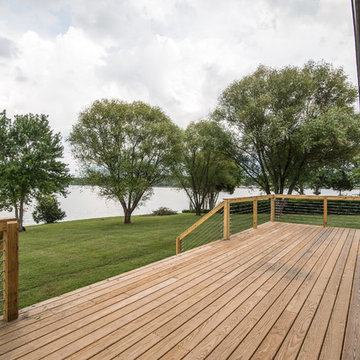
Showcase Photography
Foto di una terrazza costiera di medie dimensioni e dietro casa con un tetto a sbalzo
Foto di una terrazza costiera di medie dimensioni e dietro casa con un tetto a sbalzo
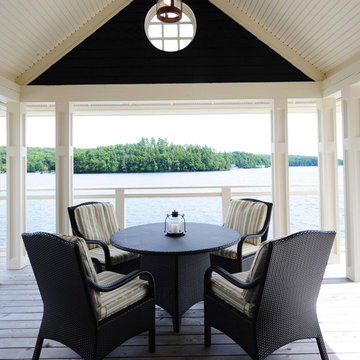
Immagine di una terrazza stile marino dietro casa e di medie dimensioni con un tetto a sbalzo
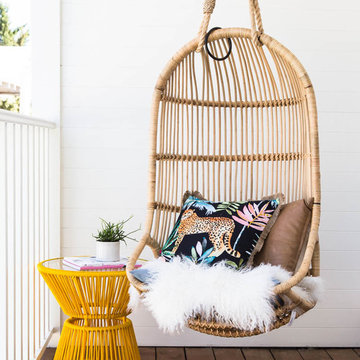
Suzi Appel Photography
Esempio di una piccola terrazza stile marino con un tetto a sbalzo
Esempio di una piccola terrazza stile marino con un tetto a sbalzo
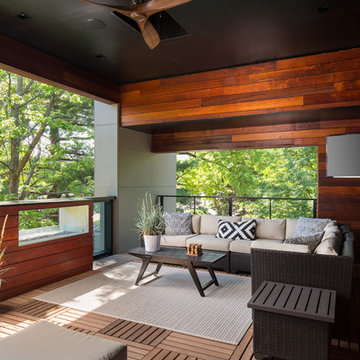
Matthew Anderson
Foto di una grande terrazza contemporanea sul tetto e sul tetto con un focolare, un tetto a sbalzo e parapetto in cavi
Foto di una grande terrazza contemporanea sul tetto e sul tetto con un focolare, un tetto a sbalzo e parapetto in cavi
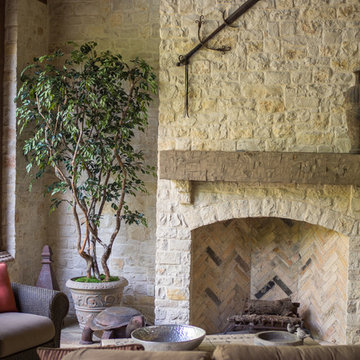
Idee per una grande terrazza mediterranea dietro casa e a piano terra con un caminetto e un tetto a sbalzo
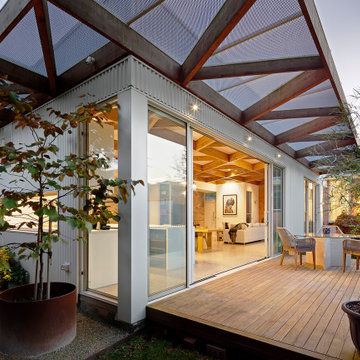
‘Oh What A Ceiling!’ ingeniously transformed a tired mid-century brick veneer house into a suburban oasis for a multigenerational family. Our clients, Gabby and Peter, came to us with a desire to reimagine their ageing home such that it could better cater to their modern lifestyles, accommodate those of their adult children and grandchildren, and provide a more intimate and meaningful connection with their garden. The renovation would reinvigorate their home and allow them to re-engage with their passions for cooking and sewing, and explore their skills in the garden and workshop.
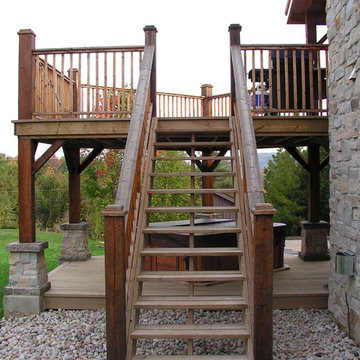
Ispirazione per una terrazza american style di medie dimensioni e dietro casa con un tetto a sbalzo
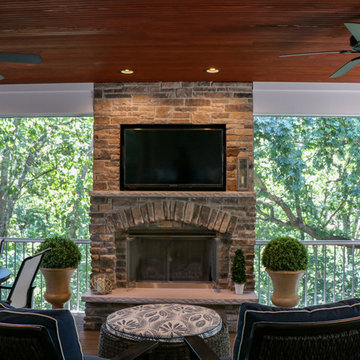
An elegant outdoor living space on a composite deck that includes beautiful sliding glass doors, a fireplace, a retractable screen wall, fixed screen system, and an outdoor grilling center.
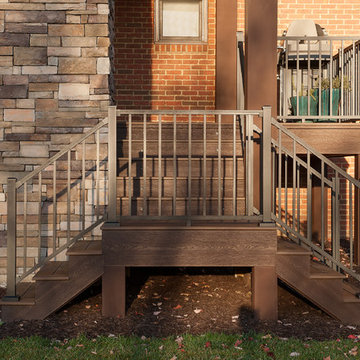
The new design consisted of a a larger deck that created a space that was more feasible for entertainment and family enjoyment. A roof was built over the new deck to protect the space from the weather but it also needed to appear as part of the original design of the home. The new addition still allowed ample natural lighting into the home without obstructing the backyard views.
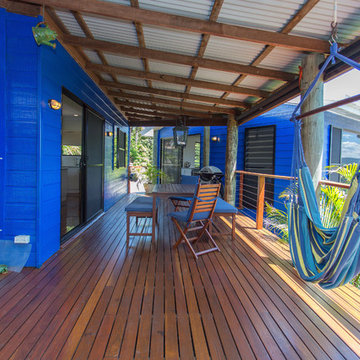
B n A Photography, Mackay
Immagine di una grande privacy sulla terrazza tropicale dietro casa con un tetto a sbalzo
Immagine di una grande privacy sulla terrazza tropicale dietro casa con un tetto a sbalzo
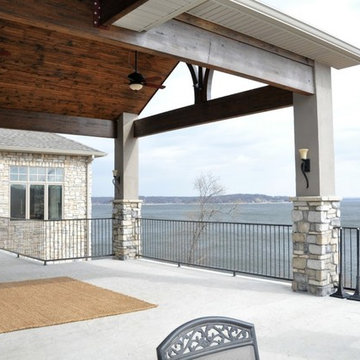
Lake view covered patio with steel railing, concrete floors, and wood plank ceilings.
Foto di una grande terrazza chic dietro casa con un tetto a sbalzo
Foto di una grande terrazza chic dietro casa con un tetto a sbalzo
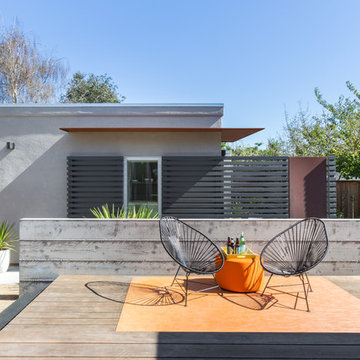
Every inch of the inside and outside living areas are re-conceived in this full house and guest-house renovation in Berkeley. In the main house the entire floor plan is flipped to re-orient public and private areas, with the formerly small, chopped up spaces opened and integrated with their surroundings. The studio, previously a deteriorating garage, is transformed into a clean and cozy space with an outdoor area of its own. A palette of screen walls, Corten steel, stucco and concrete connect the materiality and forms of the two spaces. What was a drab, dysfunctional bungalow is now an inspiring and livable home for a young family.
Architecture by Tierney Conner Design Studio
Photo by David Duncan Livingston.
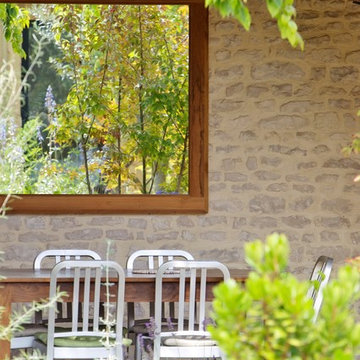
Maison de vacances à l'ile de Ré. Rhéhabilitation d'une ancienne ferme viticole et extension en bois.
Des matériaux de qualité, tels que des bardages de bois rouge et gris importés du Canada et des carreaux de ciment, ont ici été valorisés avec des principes simples : fonctionnalité, confort, et esthétique sobre, tout en tirant le meilleur parti des lumières naturelle et artificielle.
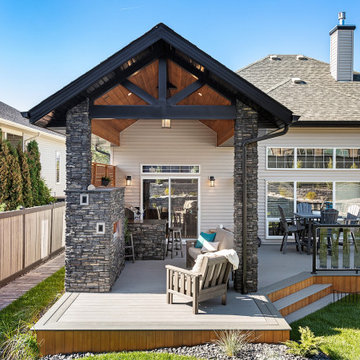
Our clients wanted to create a backyard area to hang out and entertain with some privacy and protection from the elements. The initial vision was to simply build a large roof over one side of the existing deck while providing a little privacy. It was important to them to carefully integrate the new covered deck roofline into the existing home so that it looked it was there from day one. We had our partners at Draw Design help us with the initial drawings.
As work progressed, the scope of the project morphed into something more significant. Check out the outdoor built-in barbecue and seating area complete with custom cabinets, granite countertops, and beautiful outdoor gas fireplace. Stone pillars and black metal capping completed the look giving the structure a mountain resort feel. Extensive use of red cedar finished off the high ceilings and privacy screen. Landscaping and a new hot tub were added afterwards. The end result is truly jaw-dropping!
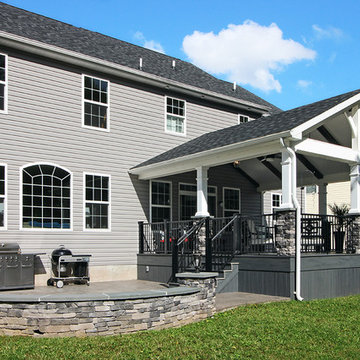
Aesthetically styled, this outdoor dream is one of our favorites. The classy & modern feel, pairs well with the design of the house. Giving off a spacious feel, the patio provides a great area to grill out in the open, as well as lounge under the open sky! The sleek ledge stone accompanying the porch is done in Kingsford Grey veneer. Furthering the pop of dark colors, we matched the dusky stonework to go well with the well-defined Amazon Mist color of decking. Accented with exposed timber, the ceiling is one of the main focal points as well as the stone columns. With a natural gas fireplace to set the mood, underneath the porch is the perfect place to relax and enjoy the great outdoors no matter the elements!
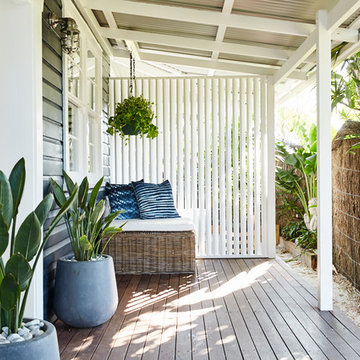
The Barefoot Bay Cottage is the first-holiday house to be designed and built for boutique accommodation business, Barefoot Escapes (www.barefootescapes.com.au). Working with many of The Designory’s favourite brands, it has been designed with an overriding luxe Australian coastal style synonymous with Sydney based team. The newly renovated three bedroom cottage is a north facing home which has been designed to capture the sun and the cooling summer breeze. Inside, the home is light-filled, open plan and imbues instant calm with a luxe palette of coastal and hinterland tones. The contemporary styling includes layering of earthy, tribal and natural textures throughout providing a sense of cohesiveness and instant tranquillity allowing guests to prioritise rest and rejuvenation.
Images captured by Jessie Prince
Terrazze con un tetto a sbalzo - Foto e idee
11
