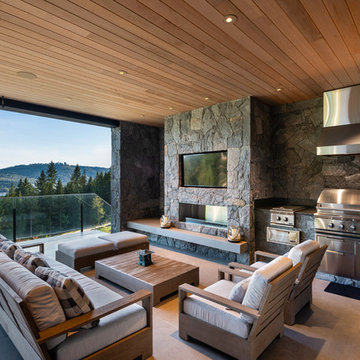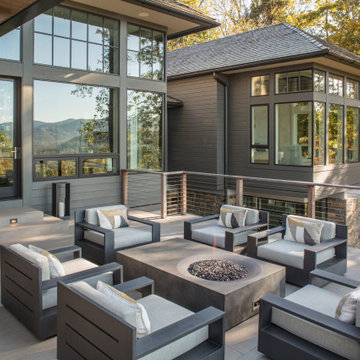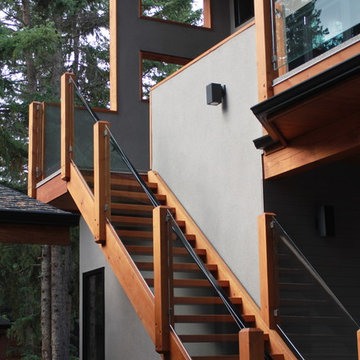Terrazze con parapetto in vetro e parapetto in cavi - Foto e idee
Filtra anche per:
Budget
Ordina per:Popolari oggi
141 - 160 di 1.854 foto
1 di 3
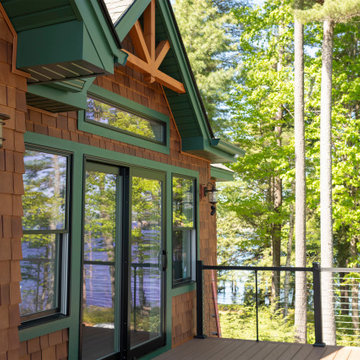
The entire exterior of this Lake Winnipesaukee lake home was updated with durable, low maintenance products. Tando Beach House Shake Siding complements the evergreen aluminum fascia and soffits. Tiva PVC decking and Key-Link Fencing black cable railings transform this lakeside deck. Custom painted TruExterior exterior trim around the windows and entry doors match the fascia and soffits.
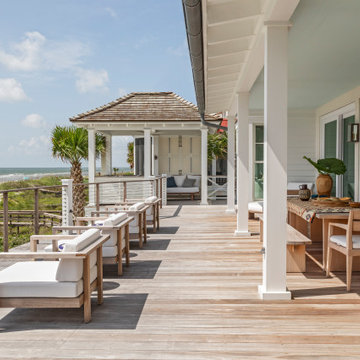
Immagine di un'ampia terrazza stile marinaro dietro casa e al primo piano con un tetto a sbalzo e parapetto in cavi
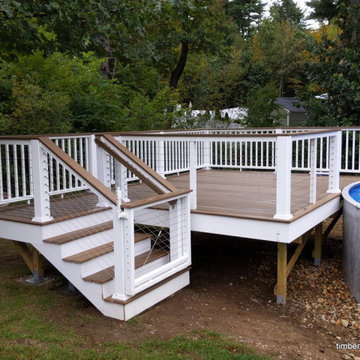
Esempio di una terrazza di medie dimensioni, dietro casa e a piano terra con parapetto in cavi
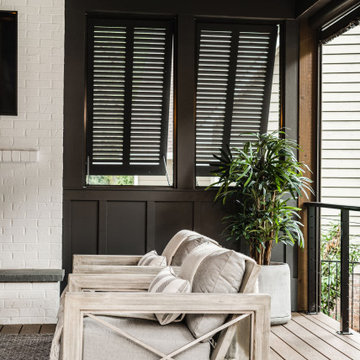
DETAILS - beautiful contemporary furniture, a brick fireplace and wooden shutters add privacy and a sculptural element to the space.
Idee per una terrazza stile marinaro di medie dimensioni, dietro casa e a piano terra con nessuna copertura e parapetto in cavi
Idee per una terrazza stile marinaro di medie dimensioni, dietro casa e a piano terra con nessuna copertura e parapetto in cavi
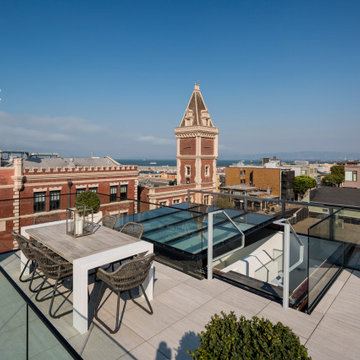
Foto di una grande privacy sulla terrazza minimalista sul tetto e sul tetto con nessuna copertura e parapetto in vetro
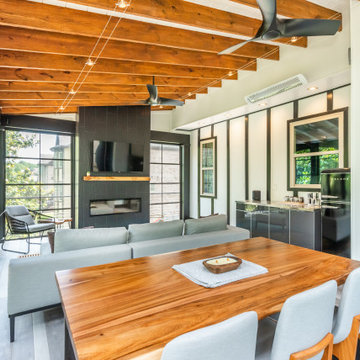
Convert the existing deck to a new indoor / outdoor space with retractable EZ Breeze windows for full enclosure, cable railing system for minimal view obstruction and space saving spiral staircase, fireplace for ambiance and cooler nights with LVP floor for worry and bug free entertainment
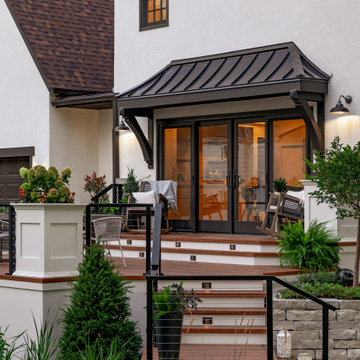
Foto di una terrazza minimalista di medie dimensioni, nel cortile laterale e a piano terra con un tetto a sbalzo e parapetto in cavi
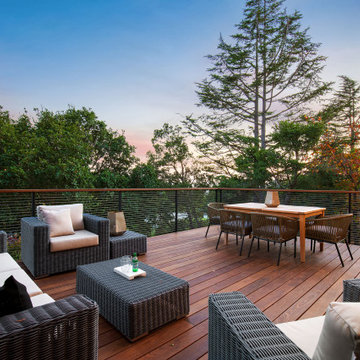
The front upper level deck was rebuilt with Ipe wood and stainless steel cable railing, allowing for full enjoyment of the surrounding greenery.
Immagine di una grande terrazza tradizionale al primo piano con nessuna copertura e parapetto in cavi
Immagine di una grande terrazza tradizionale al primo piano con nessuna copertura e parapetto in cavi
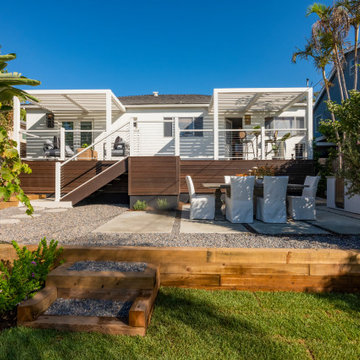
This backyard deck was featured on Celebrity IOU and features Envision Outdoor Living Products. The composite decking is Rustic Walnut from our Distinction Collection. The deck railing is Matte White A310 Aluminum Railing with Horizontal Cable infill.
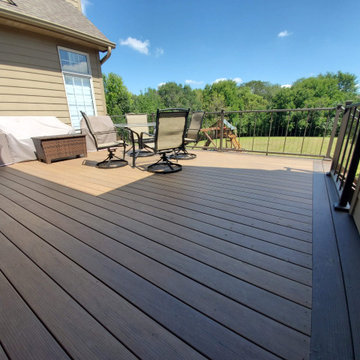
The original deck on this project was wood and seen it’s day, also had an awkward stair layout. We built the same size of deck as the original, but installed a larger beam under so we would only need (2) posts instead of 4. Also the original stair landing was sinking. Because of the ground, we decided to use the TechnoPost which is a metal pier system instead of the standard 6×6 wood into concrete which does have a lifetime warranty. Before we installed the decking, we installed the Trex Rain Escape system with a gutter system so therefore when it rains, it stays dry under the deck. The decking we choose was Timbertech’s PVC Capped Composite Decking in the Legacy Series – Pecan for the main decking color and Mocha for the double picture frame as well as the fascia and risers. Because of the great view of the backyard, the railing was Westbury’s Aluminum Railing in the VertiCable Series with the Bronze color. For the finish touches, we installed Westbury Post Cap Lights which turn on automatically when the sun goes down for however many hours the homeowners would like. This deck turned out great and the homeowners and their friends/neighbors will have many years to enjoy it!!
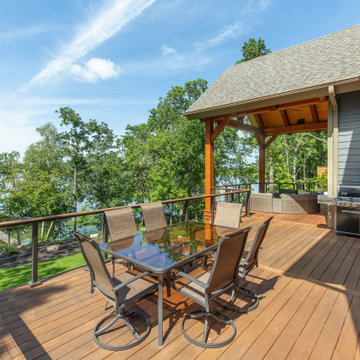
Immagine di una grande terrazza minimalista dietro casa e al primo piano con nessuna copertura e parapetto in cavi
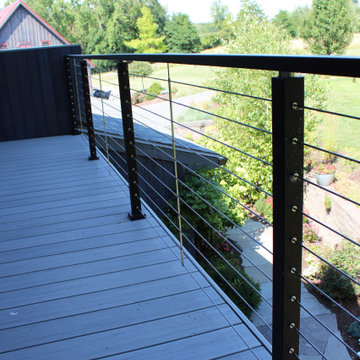
Esempio di una piccola terrazza minimalista sul tetto e al primo piano con un tetto a sbalzo e parapetto in cavi
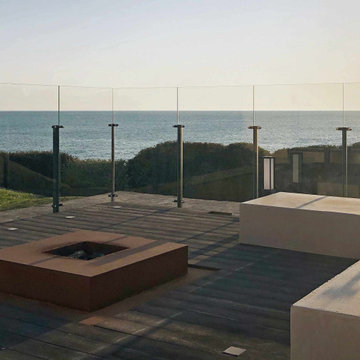
Bel emplacement au-dessus de la mer avec un point de vue exceptionnel, cependant ce n'était pas agréable de rester sur cette terrasse à cause du vent dominant. La solution a été d'installer des pare-vent en verre Menoral™ d'une hauteur de 1,70 m pour se protéger du vent tout en conservant la vue. Le second avantage c'est de redéfinir cet espace et de gagner en confort et chaleur autour de la partie protégée.
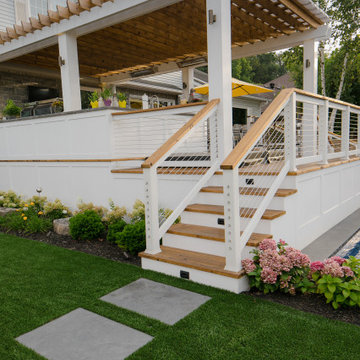
A unique way of accessing the back deck while maximizing the space for the rest of the landscaping. Cable railings provides a sleek finish. The white Versatex cladding makes for a statement against the warm cedar deck, pergola and top rail
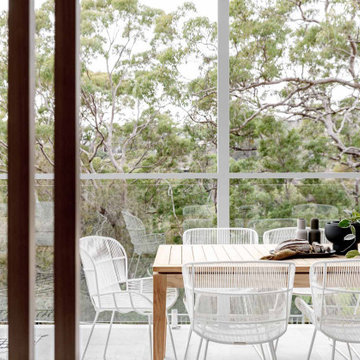
Immagine di una privacy sulla terrazza design di medie dimensioni, dietro casa e al primo piano con una pergola e parapetto in vetro
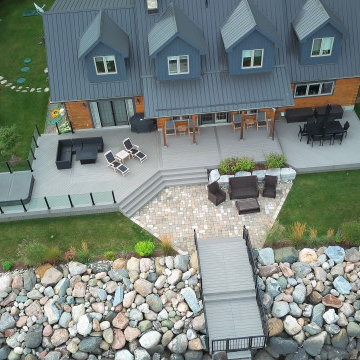
This large backyard makeover places a heavy focus on the deck. Made of high end Azek PVC decking, it will last a lifetime. Go for a swim or simply relax and enjoy the view. Spend some time in the hot tub or enjoy a meal with friends at the outdoor dining table. This project embodies outdoor living and all it was meant to be.
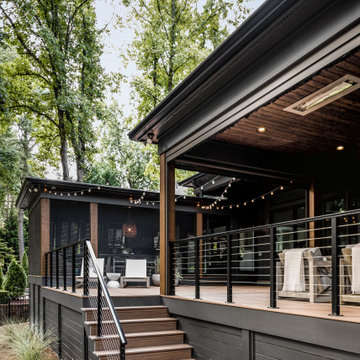
Outdoor dining and living rooms accessed from the central sundeck. Retractable screens were installed on both of the living room openings so the space can be fully connected to the sundeck when they are opened.
Terrazze con parapetto in vetro e parapetto in cavi - Foto e idee
8
