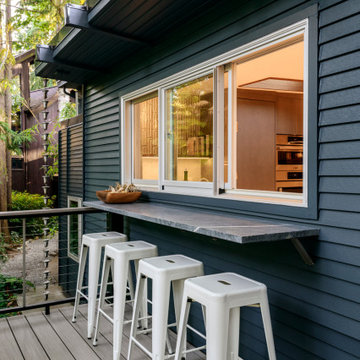Terrazze con parapetto in vetro e parapetto in cavi - Foto e idee
Filtra anche per:
Budget
Ordina per:Popolari oggi
121 - 140 di 1.854 foto
1 di 3
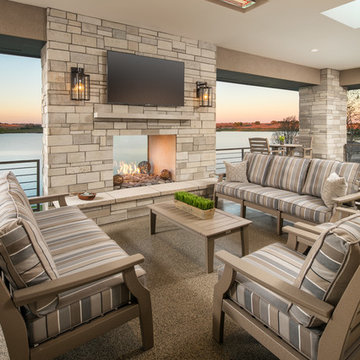
Foto di una grande terrazza tradizionale con un focolare, con illuminazione, un tetto a sbalzo e parapetto in cavi

The outdoor dining room leads off the indoor kitchen and dining space. A built in grill area was a must have for the client. The table comfortably seats 8 with plenty of circulation space for everyone to move around with ease. A fun, contemporary tile was used around the grill area to add some visual texture to the space.
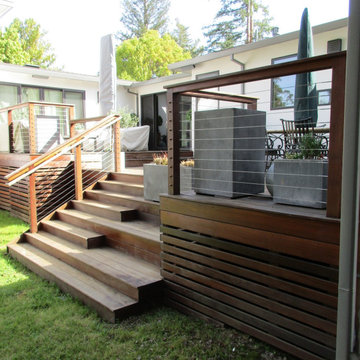
The raised deck creates easy access from the house--the site slopes away. Thin cable railings minimize the obstruction of the view. A clever arrangement of wooden steps allows for predictable movement up and down the stairs as well as an impromptu seating opportunity. A concrete planter keeps unwary guests from missteps.
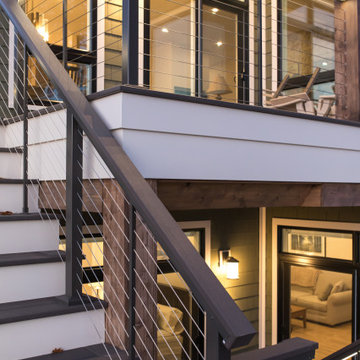
Ispirazione per una grande terrazza american style dietro casa e al primo piano con parapetto in cavi
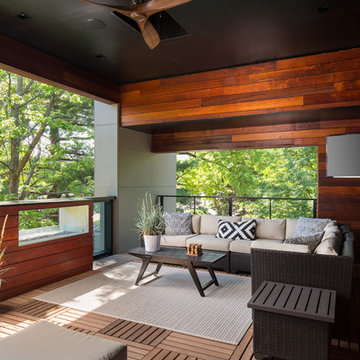
Matthew Anderson
Foto di una grande terrazza contemporanea sul tetto e sul tetto con un focolare, un tetto a sbalzo e parapetto in cavi
Foto di una grande terrazza contemporanea sul tetto e sul tetto con un focolare, un tetto a sbalzo e parapetto in cavi
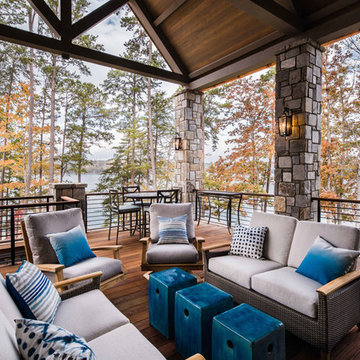
Will Keown
Immagine di una terrazza stile rurale con un tetto a sbalzo e parapetto in cavi
Immagine di una terrazza stile rurale con un tetto a sbalzo e parapetto in cavi

Kaplan Architects, AIA
Location: Redwood City , CA, USA
Front entry deck creating an outdoor room for the main living area. The exterior siding is natural cedar and the roof is a standing seam metal roofing system with custom design integral gutters.
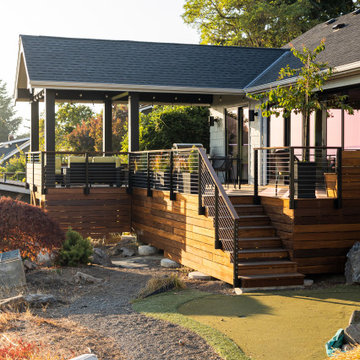
Covered Deck Addition.
Ispirazione per una grande terrazza moderna dietro casa e a piano terra con un tetto a sbalzo e parapetto in cavi
Ispirazione per una grande terrazza moderna dietro casa e a piano terra con un tetto a sbalzo e parapetto in cavi
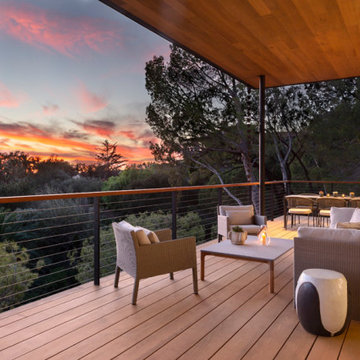
Foto di una grande terrazza design dietro casa con un tetto a sbalzo e parapetto in cavi
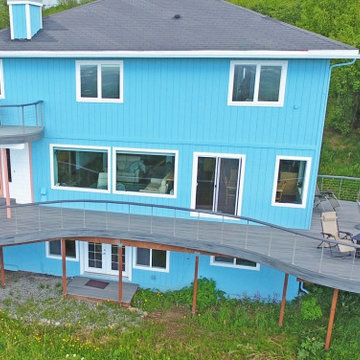
Cable handrail for large deck. Posts are aluminum and cable is stainless steel. Top cap is same as decking material
Idee per una grande terrazza nel cortile laterale e a piano terra con nessuna copertura e parapetto in cavi
Idee per una grande terrazza nel cortile laterale e a piano terra con nessuna copertura e parapetto in cavi
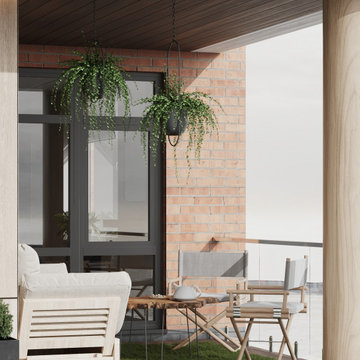
Idee per una terrazza minimal di medie dimensioni e in cortile con un tetto a sbalzo e parapetto in vetro

The outdoor sundeck leads off of the indoor living room and is centered between the outdoor dining room and outdoor living room. The 3 distinct spaces all serve a purpose and all flow together and from the inside. String lights hung over this space bring a fun and festive air to the back deck.
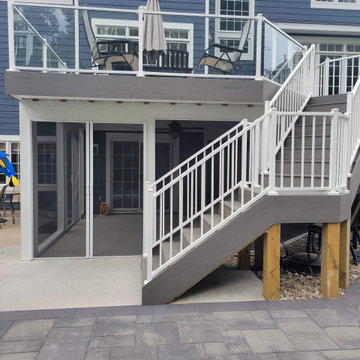
New Composite Timbertech Deck with Westbury Glass Railing, Below is with Trex Rain Escape and Azek Beadboard Ceiling, Phantom Sliding Screen Door, ScreenEze Screens
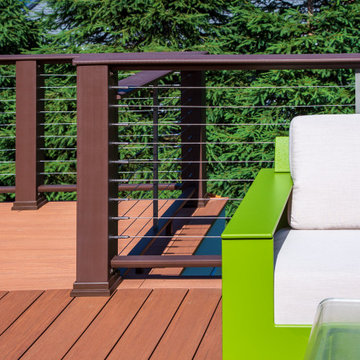
This mid-century home's clean lines and architectural angles are accentuated by the sleek, industrial CableRail system by Feeney. The elegant components of the Feeney rail systems pairs well with the Azek Cypress Decking and allows for maximum viewing of the lush gardens that surround this home.
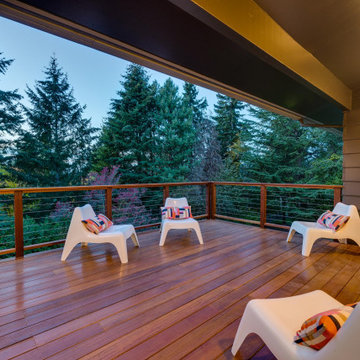
Outdoor deck off the dining/kitchen area
Ispirazione per un'ampia terrazza moderna dietro casa con parapetto in cavi
Ispirazione per un'ampia terrazza moderna dietro casa con parapetto in cavi
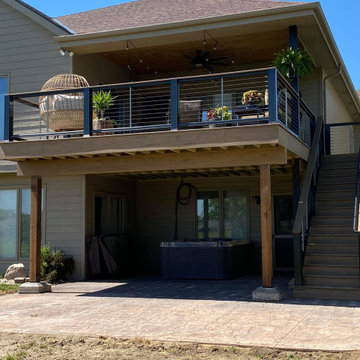
This amazing second story deck, with a lovely wire handrail for a more modern industrial look. Finished with the very unique stamped and stained concrete patio. A wonderful place to have a cold beer, while you watch golfers hook their drive on this golf course property.
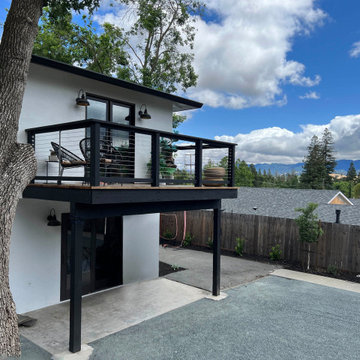
Ispirazione per una piccola privacy sulla terrazza design dietro casa e al primo piano con parapetto in cavi

The front upper level deck was rebuilt with Ipe wood and stainless steel cable railing, allowing for full enjoyment of the surrounding greenery. Ipe wood vertical siding complements the deck and the unique A-frame shape.
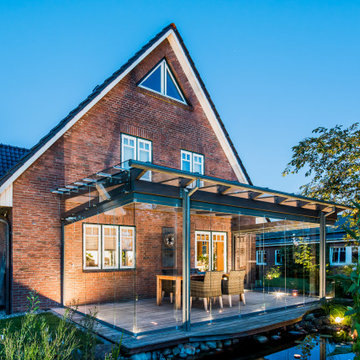
Die Terrassenüberdachung und die seitliche Verglasung von Solarlux machen aus der Terrasse einen windgeschützen Wohlfühl-Ort.
Immagine di una terrazza contemporanea di medie dimensioni, nel cortile laterale e a piano terra con con illuminazione, un parasole e parapetto in vetro
Immagine di una terrazza contemporanea di medie dimensioni, nel cortile laterale e a piano terra con con illuminazione, un parasole e parapetto in vetro
Terrazze con parapetto in vetro e parapetto in cavi - Foto e idee
7
