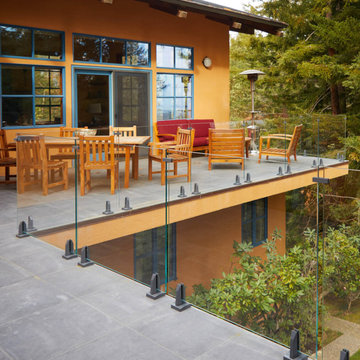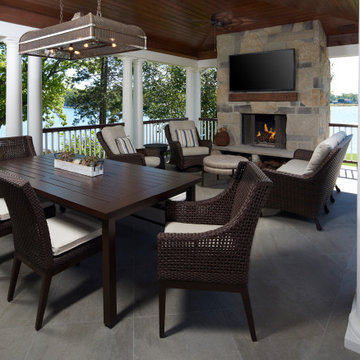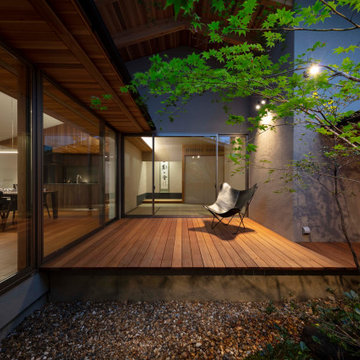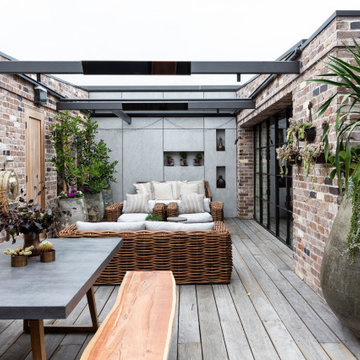Terrazze con con illuminazione - Foto e idee
Filtra anche per:
Budget
Ordina per:Popolari oggi
141 - 160 di 419 foto
1 di 2
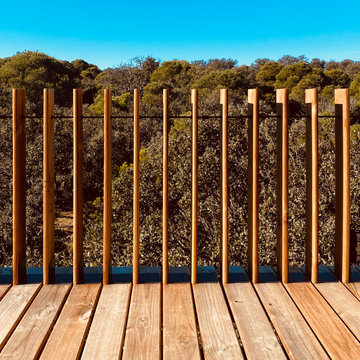
Detalle de barandilla.
Ispirazione per una terrazza industriale di medie dimensioni con con illuminazione, una pergola e parapetto in legno
Ispirazione per una terrazza industriale di medie dimensioni con con illuminazione, una pergola e parapetto in legno
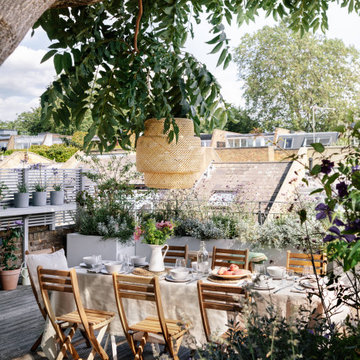
Sit in the dappled shade and enjoy a relaxed lunch with friends on this London roof top.
Esempio di una terrazza country sul tetto con con illuminazione
Esempio di una terrazza country sul tetto con con illuminazione
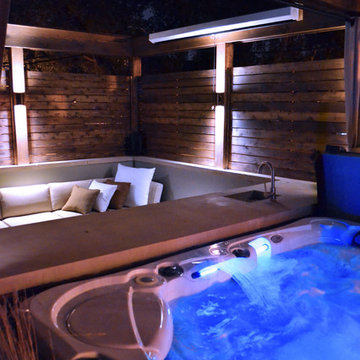
Hot Tub with Modern Pergola, Tropical Hardwood Decking and Fence Screening, Built-in Kitchen with Concrete countertop, Outdoor Seating, Lighting
Designed by Adam Miller
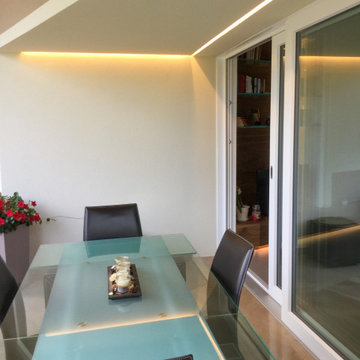
Immagine di una grande terrazza minimalista sul tetto e al primo piano con con illuminazione e una pergola
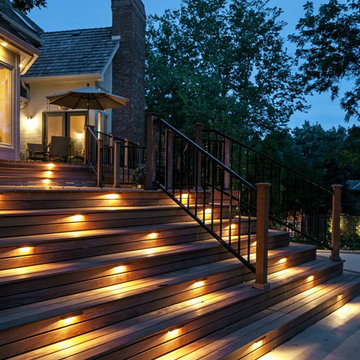
Tom Kessler Photography
Immagine di una terrazza classica con nessuna copertura e con illuminazione
Immagine di una terrazza classica con nessuna copertura e con illuminazione
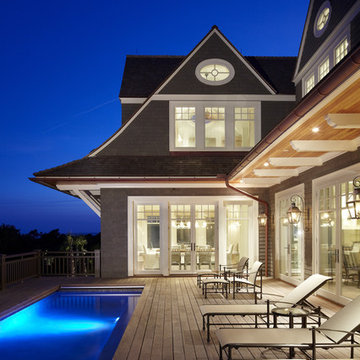
Dana Hoff
Foto di una terrazza stile marino con con illuminazione
Foto di una terrazza stile marino con con illuminazione
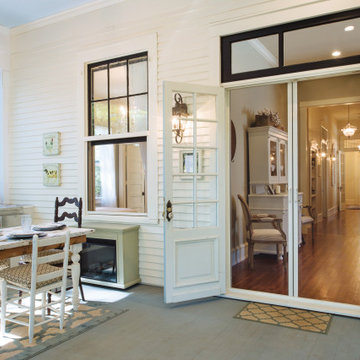
Phantom Screens, make your home extraordinary.
Idee per una terrazza classica con con illuminazione
Idee per una terrazza classica con con illuminazione
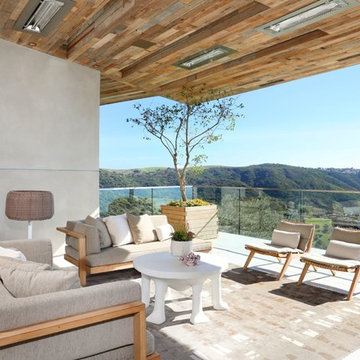
Idee per una terrazza contemporanea dietro casa con un tetto a sbalzo e con illuminazione
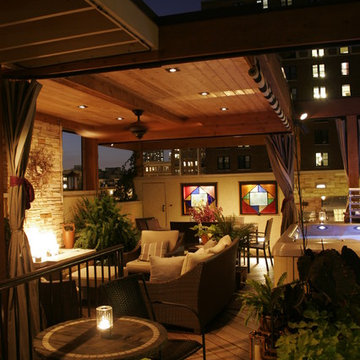
Atop a 4 story building this roof deck overlooks the surrounding neighborhood and even has a view to Lake Michigan.
In a city where space is at a premium this new roof deck adds an outdoor living room, dining room and kitchen. Not to mention a hot tub when you're done with a hard days work.
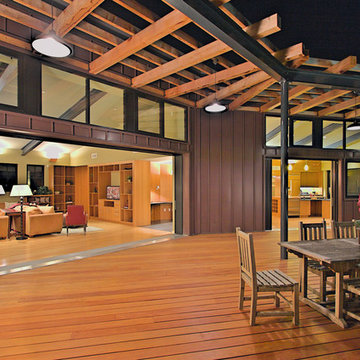
Two multi-slide pocket doors connect the living room and dining/kitchen to the deck.
Rustic lamp shades reinforce the farmhouse aesthetic.
Photo: Erick Mikiten, AIA
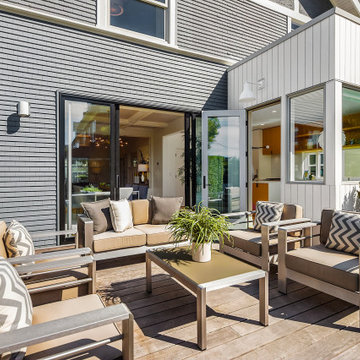
Photo by Amaryllis Lockhart
Immagine di una terrazza design di medie dimensioni, dietro casa e a piano terra con nessuna copertura, parapetto in metallo e con illuminazione
Immagine di una terrazza design di medie dimensioni, dietro casa e a piano terra con nessuna copertura, parapetto in metallo e con illuminazione
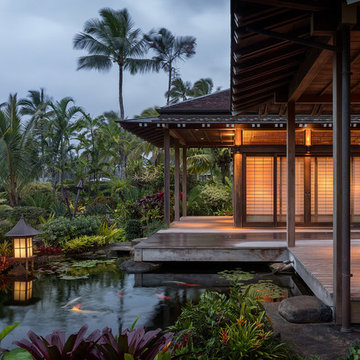
Aaron Leitz
Esempio di un'ampia terrazza etnica con un tetto a sbalzo e con illuminazione
Esempio di un'ampia terrazza etnica con un tetto a sbalzo e con illuminazione
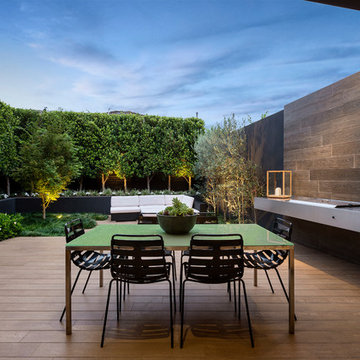
John Wheatley Photographer, Nathan Burkett Landscape Architects.
Ispirazione per una terrazza design di medie dimensioni e in cortile con con illuminazione
Ispirazione per una terrazza design di medie dimensioni e in cortile con con illuminazione
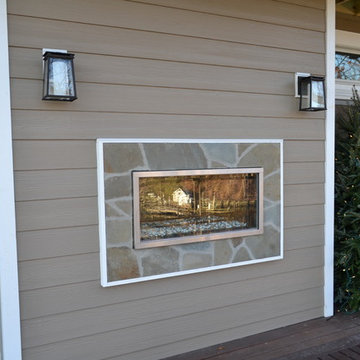
Immagine di una grande terrazza minimal dietro casa con con illuminazione
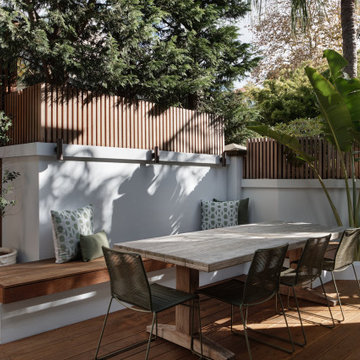
Flanked by vegetation, the outdoor space on the southern side of the home has been by timber vertical latices that continues its wrap around the detached garage.
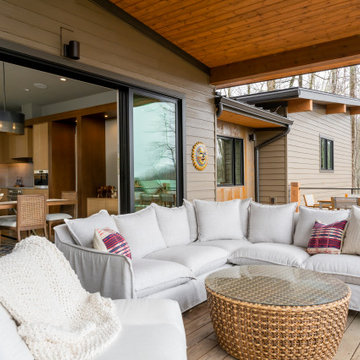
This beautiful contemporary residence is located in the mountains of Asheville, NC. It encompasses 3,500 square feet of main and lower level living, and was artfully designed by MossCreek to nestle perfectly on the brow of the hill. Design cues such as large windows, mono pitch roofs, simple lines, and geometric forms were all combined by MossCreek to allow for a sleek look both inside and out. Open living spaces abound, and the construction of the home by Living Stone Design and Build captured the look that MossCreek worked so carefully with the owners to achieve.
Terrazze con con illuminazione - Foto e idee
8
