Terrazze con con illuminazione - Foto e idee
Filtra anche per:
Budget
Ordina per:Popolari oggi
1 - 20 di 57 foto
1 di 3

Shortlisted for the prestigious Small Project Big Impact award!
Esempio di una terrazza contemporanea in cortile con con illuminazione
Esempio di una terrazza contemporanea in cortile con con illuminazione

Ispirazione per una terrazza minimal di medie dimensioni, sul tetto e sul tetto con una pergola, parapetto in metallo e con illuminazione

The front upper level deck was rebuilt with Ipe wood and stainless steel cable railing, allowing for full enjoyment of the surrounding greenery. Ipe wood vertical siding complements the deck and the unique A-frame shape.

Paint by Sherwin Williams
Body Color - Anonymous - SW 7046
Accent Color - Urban Bronze - SW 7048
Trim Color - Worldly Gray - SW 7043
Front Door Stain - Northwood Cabinets - Custom Truffle Stain
Exterior Stone by Eldorado Stone
Stone Product Rustic Ledge in Clearwater
Outdoor Fireplace by Heat & Glo
Live Edge Mantel by Outside The Box Woodworking
Doors by Western Pacific Building Materials
Windows by Milgard Windows & Doors
Window Product Style Line® Series
Window Supplier Troyco - Window & Door
Lighting by Destination Lighting
Garage Doors by NW Door
Decorative Timber Accents by Arrow Timber
Timber Accent Products Classic Series
LAP Siding by James Hardie USA
Fiber Cement Shakes by Nichiha USA
Construction Supplies via PROBuild
Landscaping by GRO Outdoor Living
Customized & Built by Cascade West Development
Photography by ExposioHDR Portland
Original Plans by Alan Mascord Design Associates
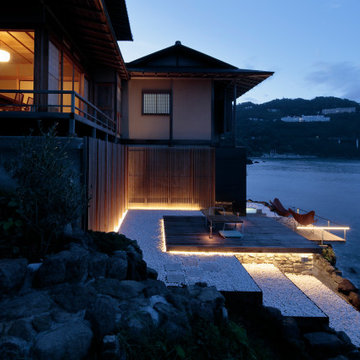
設計 黒川紀章、施工 中村外二による数寄屋造り建築のリノベーション。岸壁上で海風にさらされながら30年経つ。劣化/損傷部分の修復に伴い、浴室廻りと屋外空間を一新することになった。
巨匠たちの思考と技術を紐解きながら当時の数寄屋建築を踏襲しつつも現代性を取り戻す。
Ispirazione per una terrazza di medie dimensioni, a piano terra e dietro casa con nessuna copertura, parapetto in metallo e con illuminazione
Ispirazione per una terrazza di medie dimensioni, a piano terra e dietro casa con nessuna copertura, parapetto in metallo e con illuminazione

Outdoor entertainment area with pergola and string lights
Immagine di una grande terrazza country dietro casa con una pergola e con illuminazione
Immagine di una grande terrazza country dietro casa con una pergola e con illuminazione
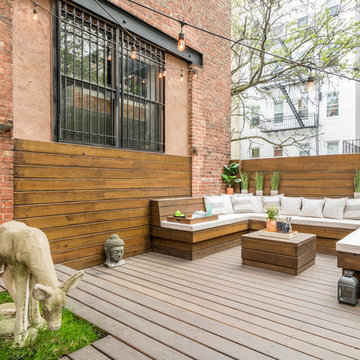
Immagine di una terrazza boho chic di medie dimensioni e dietro casa con nessuna copertura e con illuminazione
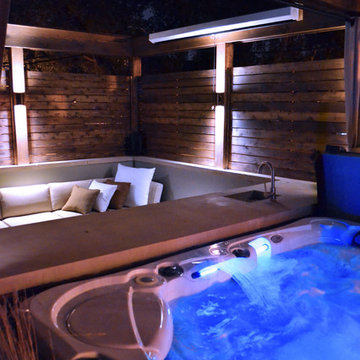
Hot Tub with Modern Pergola, Tropical Hardwood Decking and Fence Screening, Built-in Kitchen with Concrete countertop, Outdoor Seating, Lighting
Designed by Adam Miller
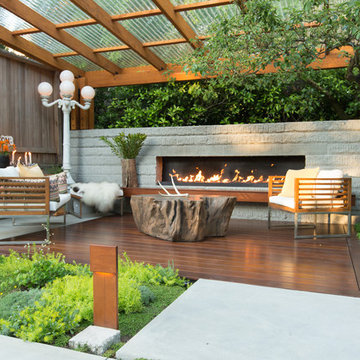
Modern landscape with an all-seasons outdoor living room. Featuring custom carpentry, gas fireplace, moss plantings, hardwood patio and hand finished concrete.
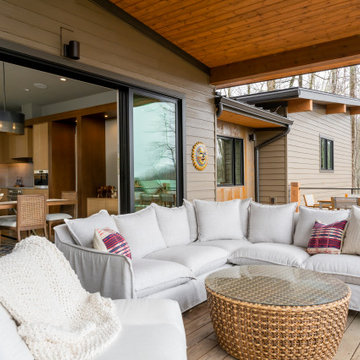
This beautiful contemporary residence is located in the mountains of Asheville, NC. It encompasses 3,500 square feet of main and lower level living, and was artfully designed by MossCreek to nestle perfectly on the brow of the hill. Design cues such as large windows, mono pitch roofs, simple lines, and geometric forms were all combined by MossCreek to allow for a sleek look both inside and out. Open living spaces abound, and the construction of the home by Living Stone Design and Build captured the look that MossCreek worked so carefully with the owners to achieve.
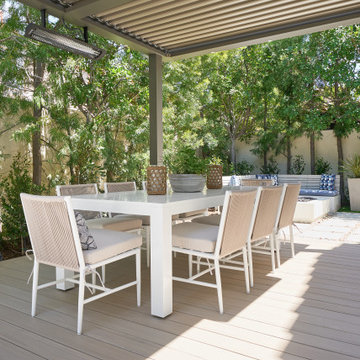
This outdoor patio is brings a luxurious experience with distinct seating areas. The covered deck is topped with a motorized louvered trellis by Smart Patio, complete with recessed lighting and two pendant space heaters--all are remote controlled. White table and chairs with beige seating pads and backrests tie the inside colors and textures to the outside. Hardscape elements include large poured pavers and plastered fire pit and surrounding seating. Slatted wood backrest, custom blue seating cushion, and multi-colored throw pillows complete the character of this fire pit seating area.

The upper level of this gorgeous Trex deck is the central entertaining and dining space and includes a beautiful concrete fire table and a custom cedar bench that floats over the deck. Light brown custom cedar screen walls provide privacy along the landscaped terrace and compliment the warm hues of the decking. Clean, modern light fixtures are also present in the deck steps, along the deck perimeter, and throughout the landscape making the space well-defined in the evening as well as the daytime.
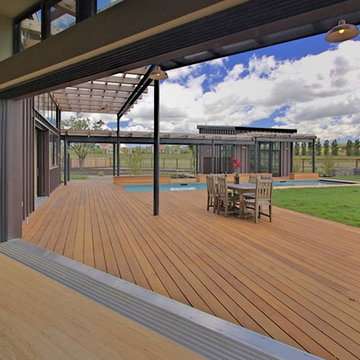
A multi-slider pocket door creates an 18-foot opening between the living room and pool/deck area. The deck is kept level with the floor and grass, creating a dramatic connection between indoor and outdoor living, while providing a completely wheelchair-friendly environment.
Photo: Erick Mikiten, AIA

The outdoor sundeck leads off of the indoor living room and is centered between the outdoor dining room and outdoor living room. The 3 distinct spaces all serve a purpose and all flow together and from the inside. String lights hung over this space bring a fun and festive air to the back deck.
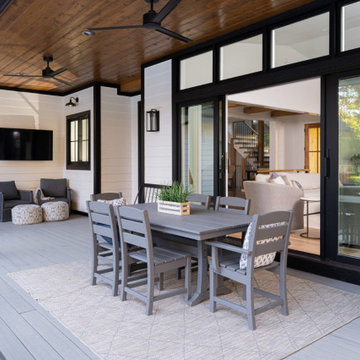
Idee per una terrazza country di medie dimensioni, dietro casa e a piano terra con con illuminazione
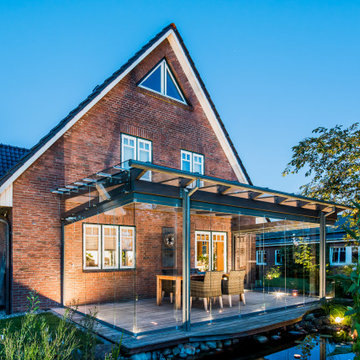
Die Terrassenüberdachung und die seitliche Verglasung von Solarlux machen aus der Terrasse einen windgeschützen Wohlfühl-Ort.
Immagine di una terrazza contemporanea di medie dimensioni, nel cortile laterale e a piano terra con con illuminazione, un parasole e parapetto in vetro
Immagine di una terrazza contemporanea di medie dimensioni, nel cortile laterale e a piano terra con con illuminazione, un parasole e parapetto in vetro

Modern mahogany deck. On the rooftop, a perimeter trellis frames the sky and distant view, neatly defining an open living space while maintaining intimacy. A modern steel stair with mahogany threads leads to the headhouse.
Photo by: Nat Rea Photography
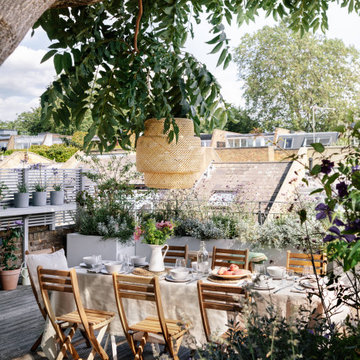
Sit in the dappled shade and enjoy a relaxed lunch with friends on this London roof top.
Esempio di una terrazza country sul tetto con con illuminazione
Esempio di una terrazza country sul tetto con con illuminazione
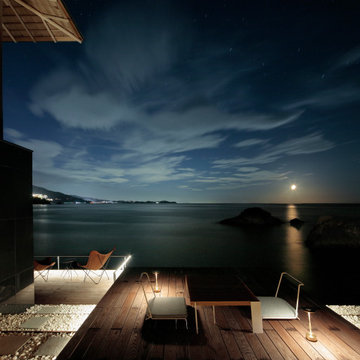
設計 黒川紀章、施工 中村外二による数寄屋造り建築のリノベーション。岸壁上で海風にさらされながら30年経つ。劣化/損傷部分の修復に伴い、浴室廻りと屋外空間を一新することになった。
巨匠たちの思考と技術を紐解きながら当時の数寄屋建築を踏襲しつつも現代性を取り戻す。
Esempio di una terrazza di medie dimensioni, a piano terra e dietro casa con nessuna copertura, parapetto in metallo e con illuminazione
Esempio di una terrazza di medie dimensioni, a piano terra e dietro casa con nessuna copertura, parapetto in metallo e con illuminazione
Idee per una piccola terrazza stile marinaro nel cortile laterale con un tetto a sbalzo e con illuminazione
Terrazze con con illuminazione - Foto e idee
1