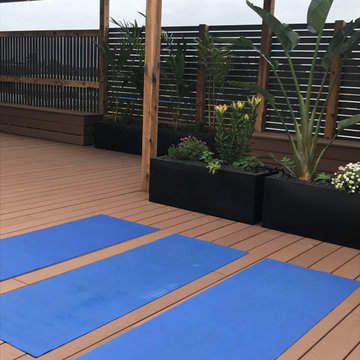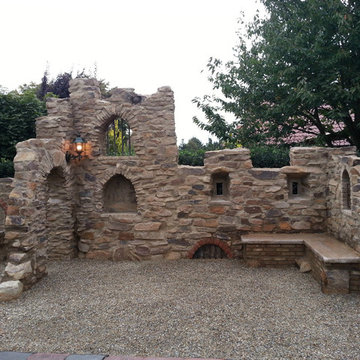Terrazze ampie nere - Foto e idee
Filtra anche per:
Budget
Ordina per:Popolari oggi
81 - 100 di 442 foto
1 di 3
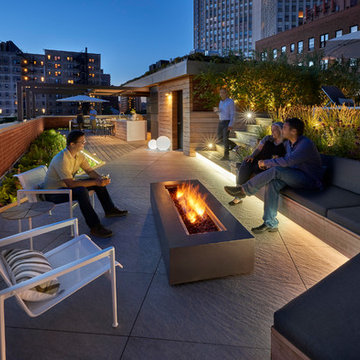
Tony Soluri Photography
Esempio di un'ampia terrazza minimal sul tetto con un focolare e una pergola
Esempio di un'ampia terrazza minimal sul tetto con un focolare e una pergola
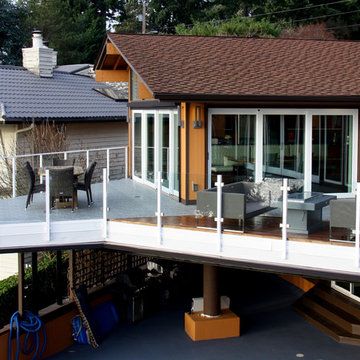
This extensive remodel required major structural work, including adding a two-story 1500 sq. ft deck that extends over the pool. The kitchen, bathrooms, living room, guest suite, and basement were also completely remodeled with a custom design.
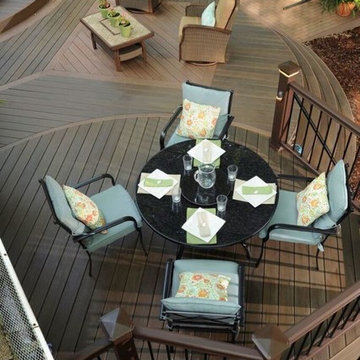
Composite deck built with TimberTech Earthwood Evolutions Legacy in Mocha with a parting board, inlay and picture-framed border built from TimberTech Legacy decking in Pecan. We designed the deck using radius steps to double as additional seating in the space, along with a custom built-in bench seat.
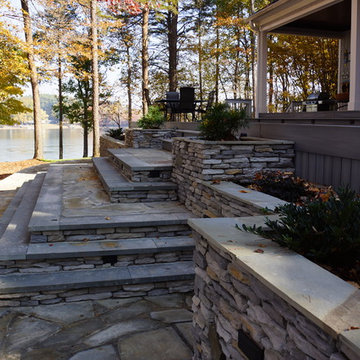
An expansive deck with built-in hot tub overlooks Lake Norman. Fiberon deck boards are a low-maintenance answer for people who want to spend more time relaxing on their deck than scraping and painting or staining it.
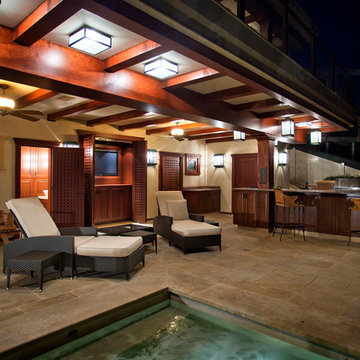
This level of the home is just above beach level. It has an enclosed elevator cab, a sauna room lined in cedar, a bathroom with a shower and washer and dryer, a entertainment center with bi-fold doors, a fully equipped exterior kitchen with an outdoor oven and dishwasher.

The water fall turns this privacy wall from a necessity that increases privacy into a visual and audible focal point of the living space detracting from the neighboring houses and the traffic in front of the house. Both the vase and the water fall are lit to give the illusion of liquid light with stunning effect
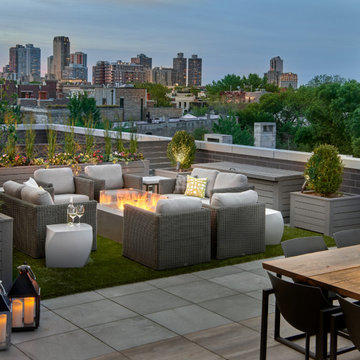
This Chicago Lincoln Park penthouse features a roof top area for entertaining. Cozy lounge seating with a fire pit allow the owner for enjoy the skyline during the cooler months.
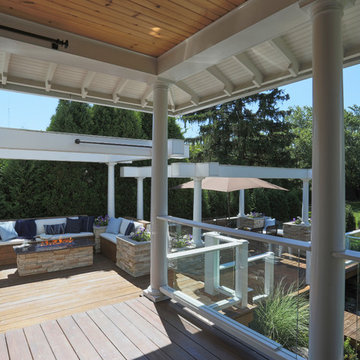
Kaskel Photography
Esempio di un'ampia terrazza tradizionale dietro casa con una pergola e un focolare
Esempio di un'ampia terrazza tradizionale dietro casa con una pergola e un focolare
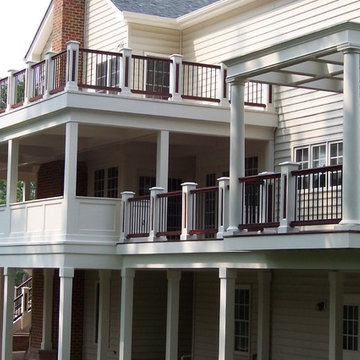
Double tier decking,White post and caps, black metal railing ,with white pergola
Foto di un'ampia terrazza chic dietro casa con una pergola
Foto di un'ampia terrazza chic dietro casa con una pergola
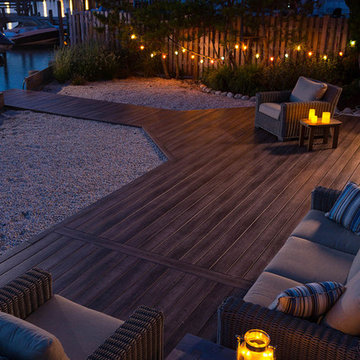
Zuri Decking in Weathered Gray
Photo Provided Courtesy of Royal Building Products
Ispirazione per un'ampia terrazza stile marino dietro casa con fontane e nessuna copertura
Ispirazione per un'ampia terrazza stile marino dietro casa con fontane e nessuna copertura
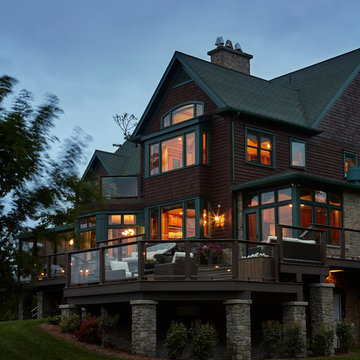
At Archadeck of Nova Scotia we love any size project big or small. But, that being said, we have a soft spot for the projects that let us show off our talents! This Halifax house was no exception. The owners wanted a space to suit their outdoor lifestyle with materials to last far into the future. The choices were quite simple: stone veneer, Timbertech composite decking and glass railing.
What better way to create that stability than with a solid foundation, concrete columns and decorative stone veneer? The posts were all wrapped with stone and match the retaining wall which was installed to help with soil retention and give the backyard more definition (it’s not too hard on the eyes either).
A set of well-lit steps will guide you up the multi-level deck. The built-in planters soften the hardness of the Timbertech composite deck and provide a little visual relief. The two-tone aesthetic of the deck and railing are a stunning feature which plays up contrasting tones.
From there it’s a game of musical chairs; we recommend the big round one on a September evening with a glass of wine and cozy blanket.
We haven’t gotten there quite yet, but this property has an amazing view (you will see soon enough!). As to not spoil the view, we installed TImbertech composite railing with glass panels. This allows you to take in the surrounding sights while relaxing and not have those pesky balusters in the way.
In any Canadian backyard, there is always the dilemma of dealing with mosquitoes and black flies! Our solution to this itchy problem is to incorporate a screen room as part of your design. This screen room in particular has space for dining and lounging around a fireplace, perfect for the colder evenings!
Ahhh…there’s the view! From the top level of the deck you can really get an appreciation for Nova Scotia. Life looks pretty good from the top of a multi-level deck. Once again, we installed a composite and glass railing on the new composite deck to capture the scenery.
What puts the cherry on top of this project is the balcony! One of the greatest benefits of composite decking and railing is that it can be curved to create beautiful soft edges. Imagine sipping your morning coffee and watching the sunrise over the water.
If you want to know more about composite decking, railing or anything else you’ve seen that sparks your interest; give us a call! We’d love to hear from you.
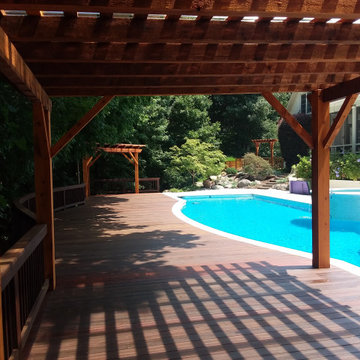
This backyard pool area required refurbishing. Archadeck worked with the clients as they also coordinated with their pool resurfacing contractor to improve their pool area. We refurbished their deck by removing all the ipe hardwood decking, raising/re-building the deck structure where it was drooping, replacing some of the ipe decking boards, and re-installing the deck anew.
In addition, we built three solid cedar pergolas throughout the pool area, including a trellis-style pergola and gate to create a defined entrance into the backyard.
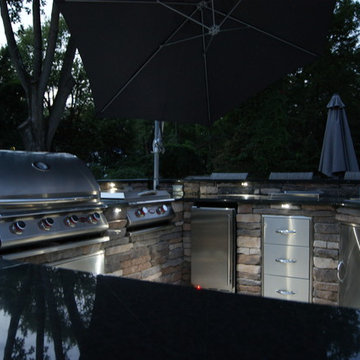
The challenge was to bring drama and interest to a very basic yard on a flat lot with no natural focal points. The result is this Party ready deck. Multi leveled and multi functioning, this attractive arrangement for outdoor living meets all of the needs of the homeowner. The design Allows guests to spread out into comfortable uncongested groupings as it cascades down to the yard providing seamless transitions from the interior of the home to the lawn. It also provides intimate spaces for a family dinner on a nice summer evening. The amazing kitchen is a focal point for aesthetics as well as sustenance. The thermal bluestone used as the floor of the kitchen gives a defined sense of space and ties in beautifully with the stone and Granite of the kitchen. The incorporated bar gives guests a place to watch the chef perform in this exceptionally equipped kitchen.
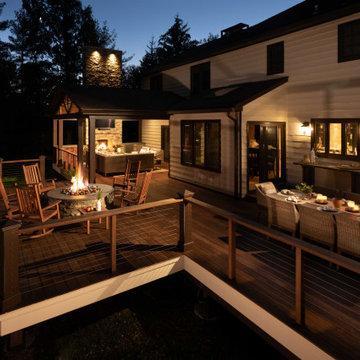
This client’s wish was to entertain outdoors where they could mask up and be a bit more worry-free about COVID, while at the same time enjoying all the comforts and conveniences of indoor amenities.
A covered porch with trusses to complement the Tudor-style home became the new living room complete with a fireplace, couches, wet bar, recessed lights, and paddle fans.
Rocking chairs surrounding a firepit provide a cozy space for engaging in social activities such as roasting marshmallows or smoking cigars.
Al fresco dining is at a long table set to accommodate up to eight people, with meals prepared and served from an adjacent outdoor stone kitchen.
Corner rail posts were enlarged to keep the Tudor theme, while bronze cable rails by Feeney help to soften the contemporary look.
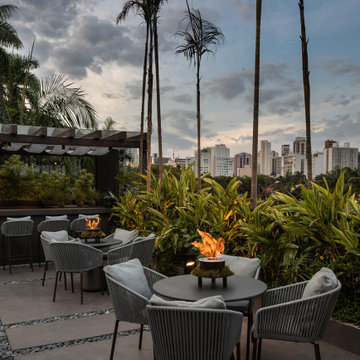
Portable Ecofireplace with Stainless Steel ECO 36 burner and recycled, discarded agricultural plow disks weathering Corten steel encasing. Thermal insulation made of rock wool bases and refractory tape applied to the burner.
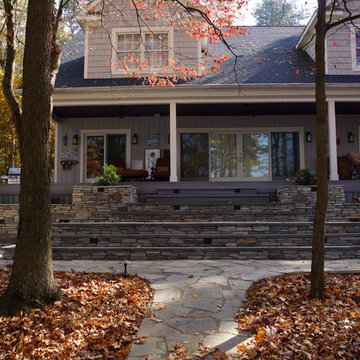
An expansive deck with built-in hot tub overlooks Lake Norman. Fiberon deck boards are a low-maintenance answer for people who want to spend more time relaxing on their deck than scraping and painting or staining it.
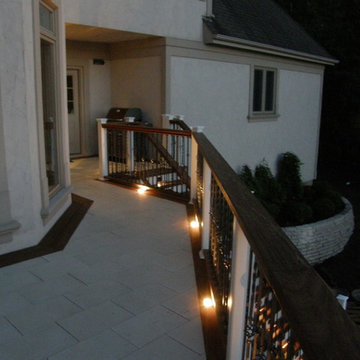
Photos provided by contractor.
Ispirazione per un'ampia terrazza moderna dietro casa con nessuna copertura
Ispirazione per un'ampia terrazza moderna dietro casa con nessuna copertura
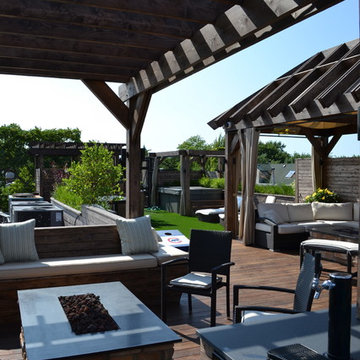
Idee per un'ampia terrazza tradizionale sul tetto con un focolare e una pergola
Terrazze ampie nere - Foto e idee
5
