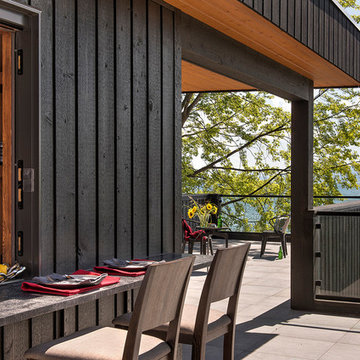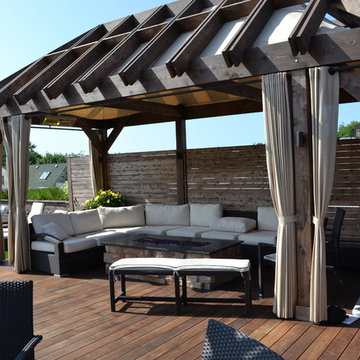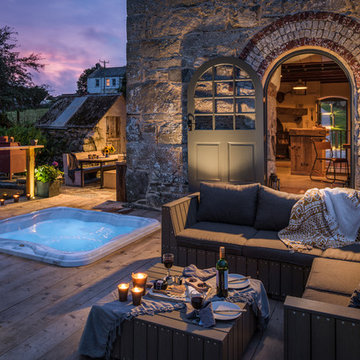Terrazze ampie nere - Foto e idee
Filtra anche per:
Budget
Ordina per:Popolari oggi
61 - 80 di 443 foto
1 di 3
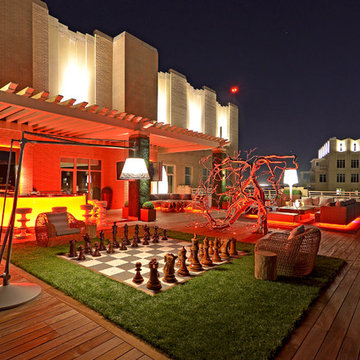
Harold Leidner Landscape Architects
Esempio di un'ampia terrazza design con una pergola
Esempio di un'ampia terrazza design con una pergola
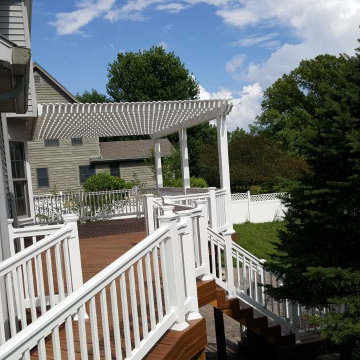
For their deck, the homeowners selected Armadillo low-maintenance composite decking in the Campfire color. No more wood deck maintenance for this family! Their new, white Mt. Hope railing system is made of low-maintenance material as well. The new top rail is much less obtrusive than the old one so now they have a clearer view of the yard. The white railings along the deck and down the stairs brighten the whole area.
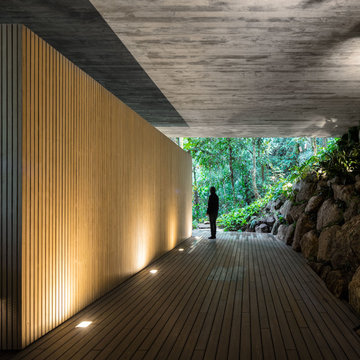
Accoya was used for all the superior decking and facades throughout the ‘Jungle House’ on Guarujá Beach. Accoya wood was also used for some of the interior paneling and room furniture as well as for unique MUXARABI joineries. This is a special type of joinery used by architects to enhance the aestetic design of a project as the joinery acts as a light filter providing varying projections of light throughout the day.
The architect chose not to apply any colour, leaving Accoya in its natural grey state therefore complimenting the beautiful surroundings of the project. Accoya was also chosen due to its incredible durability to withstand Brazil’s intense heat and humidity.
Credits as follows: Architectural Project – Studio mk27 (marcio kogan + samanta cafardo), Interior design – studio mk27 (márcio kogan + diana radomysler), Photos – fernando guerra (Photographer).
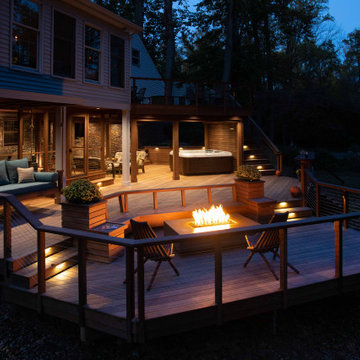
A square deck doesn’t have to be boring – just tilt the squares on an angle.
This client had a big wish list:
A screen porch was created under an existing elevated room.
A large upper deck for dining was waterproofed with EPDM roofing. This made for a large dry area on the lower deck furnished with couches, a television, spa, recessed lighting, and paddle fans.
An outdoor shower is enclosed under the stairs. For code purposes, we call it a rinsing station.
A small roof extension to the existing house provides covering and a spot for a hanging daybed.
The design also includes a live edge slab installed as a bar top at which to enjoy a casual drink while watching the children in the yard.
The lower deck leads down two more steps to the fire pit.
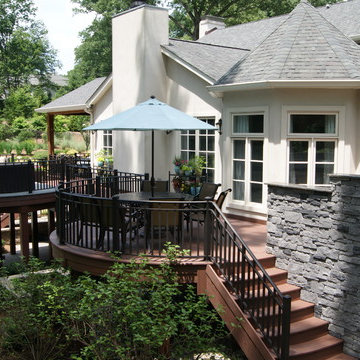
Franklin Lakes NJ. Outdoor Great room with covered structure. A granite topped wet bar under the tv on the mahogany paneled wall. This fantastic room with a tigerwood cieling and Ipe columns has two built in heaters in the cieling to take the chill off while watching football on a crisp fall afternoon or dining at night. In the first picture you can see the gas fire feature built into the round circular bluestone area of the deck. A perfect gathering place under the stars. This is so much more than a deck it is year round outdoor living.
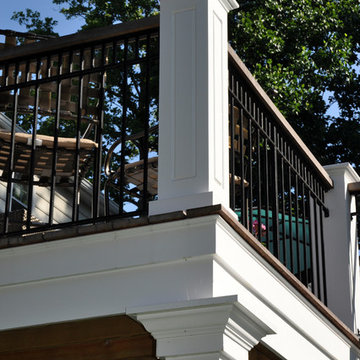
Architectural Deck Details
Immagine di un'ampia terrazza american style dietro casa con nessuna copertura
Immagine di un'ampia terrazza american style dietro casa con nessuna copertura
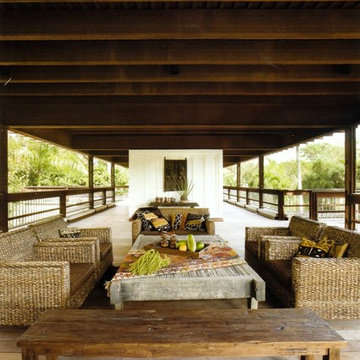
The RockHouse features an amazing second floor terrace.
Photography © Claudia Uribe Touri
Foto di un'ampia terrazza rustica con un tetto a sbalzo
Foto di un'ampia terrazza rustica con un tetto a sbalzo
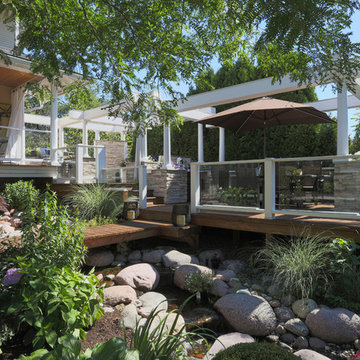
Kaskel Photography
Foto di un'ampia terrazza classica dietro casa con una pergola
Foto di un'ampia terrazza classica dietro casa con una pergola
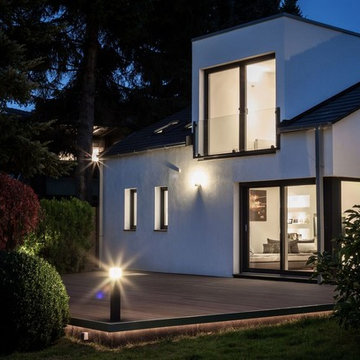
Lichtkonzept für Garten und Fassade ®Jannis Wiebusch
Ispirazione per un'ampia terrazza design con nessuna copertura
Ispirazione per un'ampia terrazza design con nessuna copertura
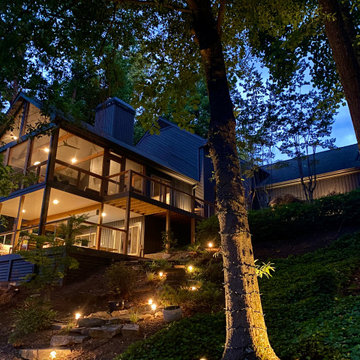
It took 3 months to complete the magnificent porch project. We removed the old decks, added deep new footings, and put a roof on the top deck. Atlanta Curb Appeal used pressure-treated lumber and cedar. This lumber is treated with a preservative at high pressure to preserve the life of the wood for decades.
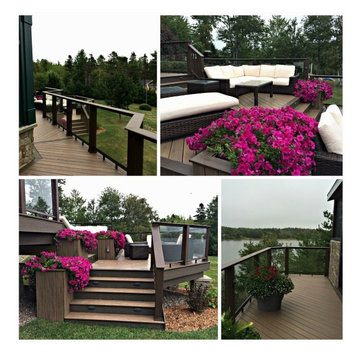
At Archadeck of Nova Scotia we love any size project big or small. But, that being said, we have a soft spot for the projects that let us show off our talents! This Halifax house was no exception. The owners wanted a space to suit their outdoor lifestyle with materials to last far into the future. The choices were quite simple: stone veneer, Timbertech composite decking and glass railing.
What better way to create that stability than with a solid foundation, concrete columns and decorative stone veneer? The posts were all wrapped with stone and match the retaining wall which was installed to help with soil retention and give the backyard more definition (it’s not too hard on the eyes either).
A set of well-lit steps will guide you up the multi-level deck. The built-in planters soften the hardness of the Timbertech composite deck and provide a little visual relief. The two-tone aesthetic of the deck and railing are a stunning feature which plays up contrasting tones.
From there it’s a game of musical chairs; we recommend the big round one on a September evening with a glass of wine and cozy blanket.
We haven’t gotten there quite yet, but this property has an amazing view (you will see soon enough!). As to not spoil the view, we installed TImbertech composite railing with glass panels. This allows you to take in the surrounding sights while relaxing and not have those pesky balusters in the way.
In any Canadian backyard, there is always the dilemma of dealing with mosquitoes and black flies! Our solution to this itchy problem is to incorporate a screen room as part of your design. This screen room in particular has space for dining and lounging around a fireplace, perfect for the colder evenings!
Ahhh…there’s the view! From the top level of the deck you can really get an appreciation for Nova Scotia. Life looks pretty good from the top of a multi-level deck. Once again, we installed a composite and glass railing on the new composite deck to capture the scenery.
What puts the cherry on top of this project is the balcony! One of the greatest benefits of composite decking and railing is that it can be curved to create beautiful soft edges. Imagine sipping your morning coffee and watching the sunrise over the water.
If you want to know more about composite decking, railing or anything else you’ve seen that sparks your interest; give us a call! We’d love to hear from you.
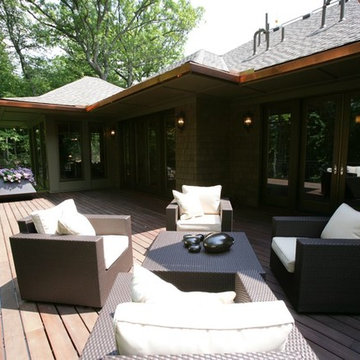
A deck built of exorowood is both sturdy and appealing. Perfect for entertaining.
Greer Photo - Jill Greer
Ispirazione per un'ampia terrazza etnica dietro casa
Ispirazione per un'ampia terrazza etnica dietro casa
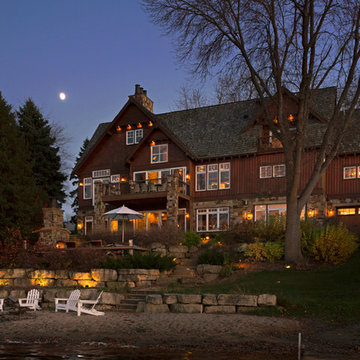
Spacecrafting
Immagine di un'ampia terrazza rustica dietro casa con un focolare e nessuna copertura
Immagine di un'ampia terrazza rustica dietro casa con un focolare e nessuna copertura
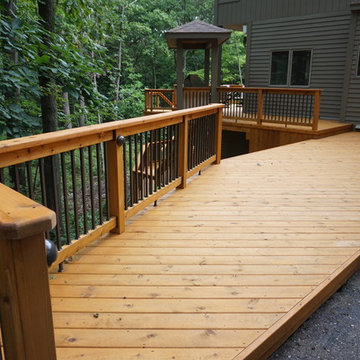
Here is the side of the deck we created for our client. This area connects to the outdoor covered grill and to a set of custom built stairs that leads to the lower level.
This deck was made with pressure treated decking, cedar railing, and features fascia trim.
Here are a few products used on that job:
Underdeck Oasis water diversion system
Deckorator Estate balusters
Aurora deck railing lights
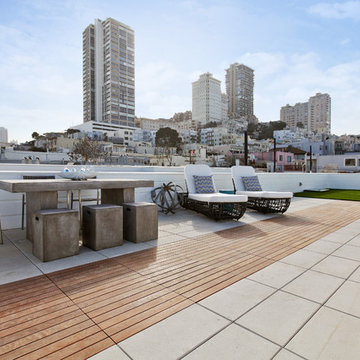
Open Homes Photography
Immagine di un'ampia terrazza contemporanea sul tetto e sul tetto con nessuna copertura
Immagine di un'ampia terrazza contemporanea sul tetto e sul tetto con nessuna copertura
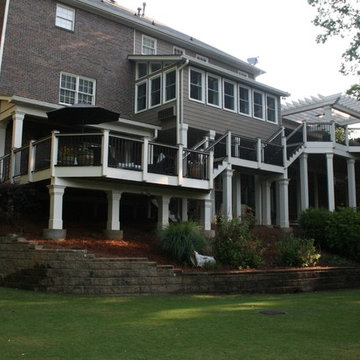
This massive 1500 sf deck is the ultimate in low-maintenance and luxury with pvc, Trex Transcend cap stock decking and low maintenance handrail.
Esempio di un'ampia terrazza chic dietro casa con una pergola
Esempio di un'ampia terrazza chic dietro casa con una pergola
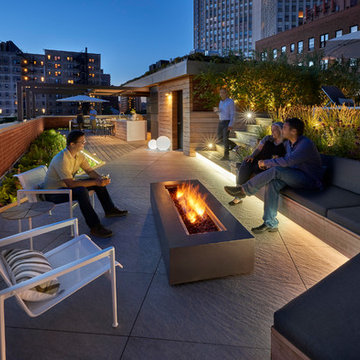
Tony Soluri Photography
Esempio di un'ampia terrazza minimal sul tetto con un focolare e una pergola
Esempio di un'ampia terrazza minimal sul tetto con un focolare e una pergola
Terrazze ampie nere - Foto e idee
4
