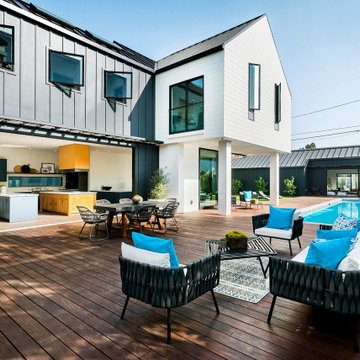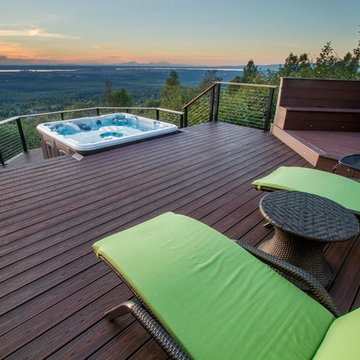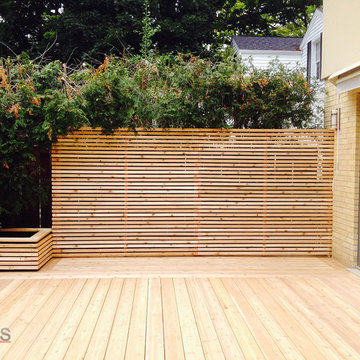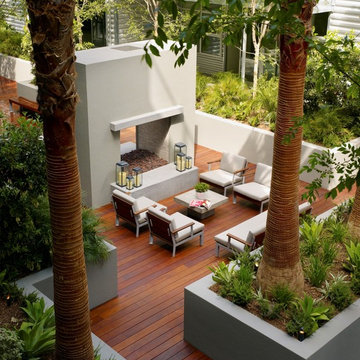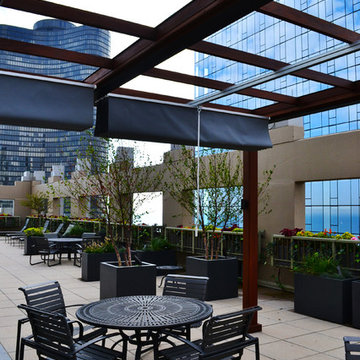Terrazze ampie - Foto e idee
Filtra anche per:
Budget
Ordina per:Popolari oggi
1 - 20 di 4.488 foto
1 di 2
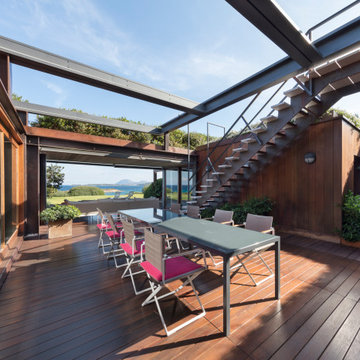
Facing the sea in Costa Smeralda, this private SPA is part of the huge project of reunification of 5 distinct properties into a single integrated work, designed for the use of a large extended family and their guests.
The inner patio is an area of total privacy hidden from outside view. It welcomes 4 emotional showers with different jets, hot and cold water tubs, a Kneipp path, and behind a screen in iroko planks there is the massage bed with Vichy shower.

cucina esterna sul terrazzo ci Cesar Cucine e barbeque a gas di weber
pensilina in vetro e linea led sotto gronda.
Parete rivestita con micro mosaico di Appiani colore grigio.
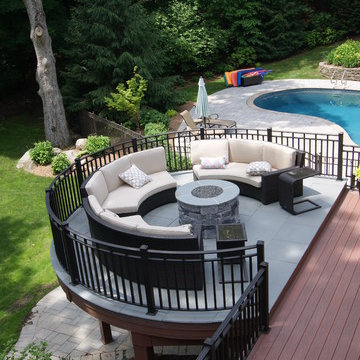
Franklin Lakes NJ. Outdoor Great room with covered structure. A granite topped wet bar under the tv on the mahogany paneled wall. This fantastic room with a tigerwood cieling and Ipe columns has two built in heaters in the cieling to take the chill off while watching football on a crisp fall afternoon or dining at night. In the first picture you can see the gas fire feature built into the round circular bluestone area of the deck. A perfect gathering place under the stars. This is so much more than a deck it is year round outdoor living.

A square deck doesn’t have to be boring – just tilt the squares on an angle.
This client had a big wish list:
A screen porch was created under an existing elevated room.
A large upper deck for dining was waterproofed with EPDM roofing. This made for a large dry area on the lower deck furnished with couches, a television, spa, recessed lighting, and paddle fans.
An outdoor shower is enclosed under the stairs. For code purposes, we call it a rinsing station.
A small roof extension to the existing house provides covering and a spot for a hanging daybed.
The design also includes a live edge slab installed as a bar top at which to enjoy a casual drink while watching the children in the yard.
The lower deck leads down two more steps to the fire pit.
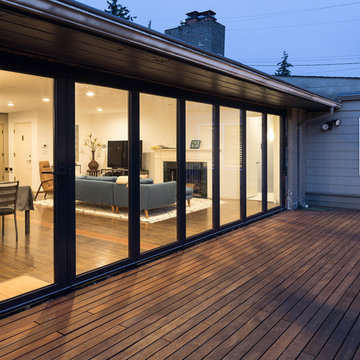
Foto di un'ampia terrazza minimalista dietro casa con nessuna copertura
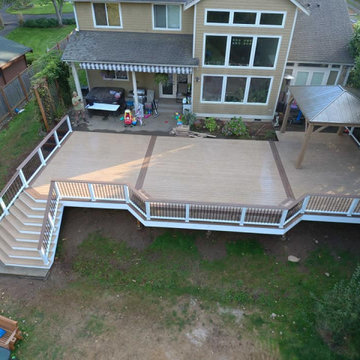
1200 Square Foot composite deck with flared stairs down to backyard and custom gazebo to be over the new hottub
Esempio di un'ampia terrazza costiera dietro casa con una pergola
Esempio di un'ampia terrazza costiera dietro casa con una pergola
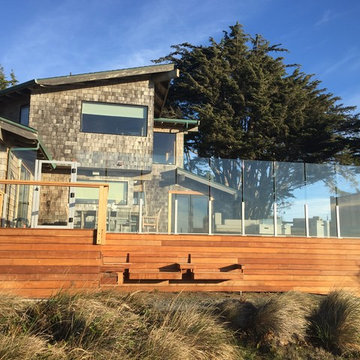
Ben Hosseini
Idee per un'ampia terrazza costiera dietro casa con nessuna copertura
Idee per un'ampia terrazza costiera dietro casa con nessuna copertura
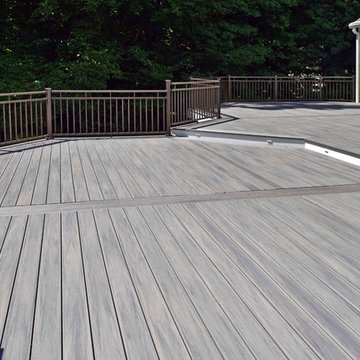
Backyard Retreat! This gorgeous deck features multiple levels and more than enough space to gather and entertain. Wolf Decking in silver teak with Westbury aluminum in bronze railings provides not only style but function and durability! Post cap, railing, and stair lighting provide safety and create a beautiful atmosphere to enjoy your deck at night. Angled swivel mounts allow railings to be installed at various angles with ease.
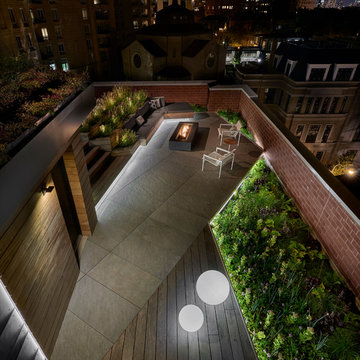
Tony Soluri Photography
Immagine di un'ampia terrazza contemporanea sul tetto con un focolare e una pergola
Immagine di un'ampia terrazza contemporanea sul tetto con un focolare e una pergola
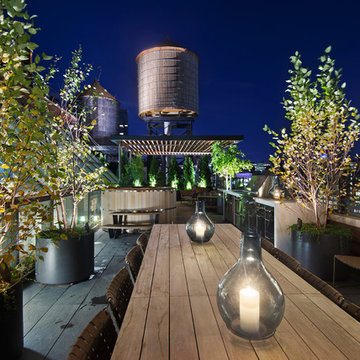
Enjoy incredible downtown panoramas that stretch all the way to One World Trade Center from this 1,365 s/f private rooftop terrace. Offering the ultimate in outdoor living, this luxurious oasis features a hot tub and outdoor kitchen. --Gotham Photo Company
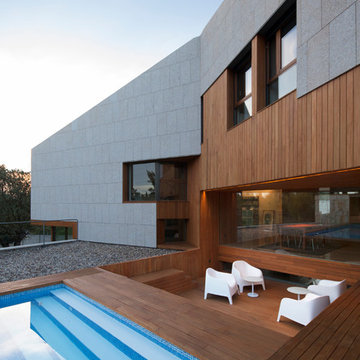
Ispirazione per un'ampia terrazza design dietro casa con fontane e nessuna copertura

Genevieve de Manio Photography
Foto di un'ampia terrazza chic sul tetto e sul tetto con nessuna copertura
Foto di un'ampia terrazza chic sul tetto e sul tetto con nessuna copertura
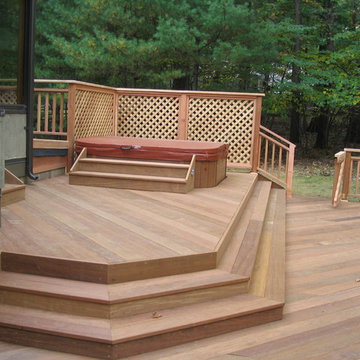
This expansive multilevel Ipe and Cedar deck is located in Basking Ridge, NJ. It features a built in spa/hot tub, cedar privacy walls and cedar lattice. The steps to the spa do double duty as a cover for the spa access area.
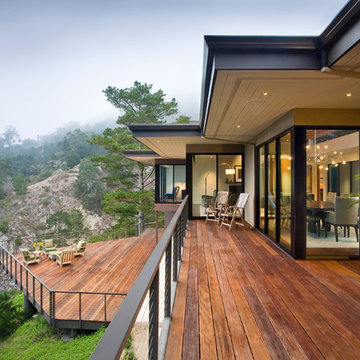
Kodiak Greenwood
Immagine di un'ampia terrazza minimal dietro casa con un tetto a sbalzo
Immagine di un'ampia terrazza minimal dietro casa con un tetto a sbalzo
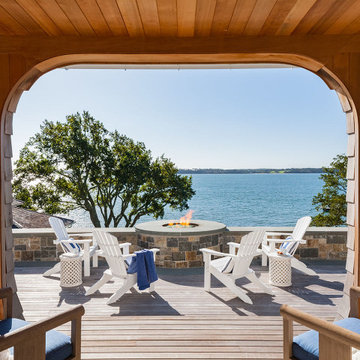
Pleasant Heights is a newly constructed home that sits atop a large bluff in Chatham overlooking Pleasant Bay, the largest salt water estuary on Cape Cod.
-
Two classic shingle style gambrel roofs run perpendicular to the main body of the house and flank an entry porch with two stout, robust columns. A hip-roofed dormer—with an arch-top center window and two tiny side windows—highlights the center above the porch and caps off the orderly but not too formal entry area. A third gambrel defines the garage that is set off to one side. A continuous flared roof overhang brings down the scale and helps shade the first-floor windows. Sinuous lines created by arches and brackets balance the linear geometry of the main mass of the house and are playful and fun. A broad back porch provides a covered transition from house to landscape and frames sweeping views.
-
Inside, a grand entry hall with a curved stair and balcony above sets up entry to a sequence of spaces that stretch out parallel to the shoreline. Living, dining, kitchen, breakfast nook, study, screened-in porch, all bedrooms and some bathrooms take in the spectacular bay view. A rustic brick and stone fireplace warms the living room and recalls the finely detailed chimney that anchors the west end of the house outside.
-
PSD Scope Of Work: Architecture, Landscape Architecture, Construction |
Living Space: 6,883ft² |
Photography: Brian Vanden Brink |
Terrazze ampie - Foto e idee
1
