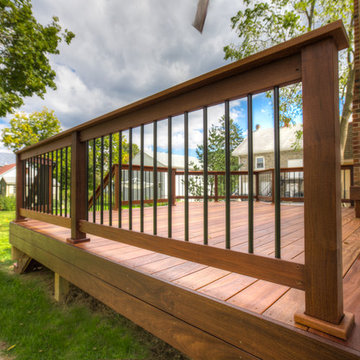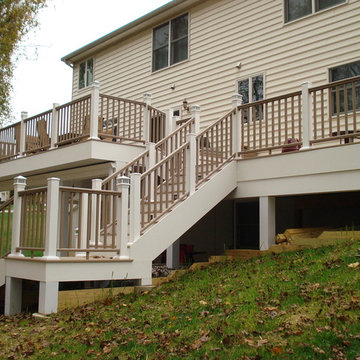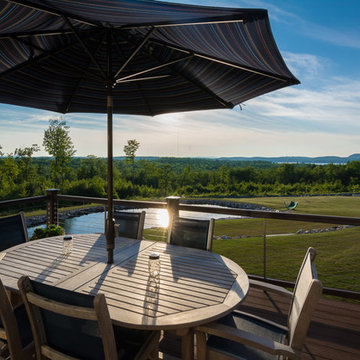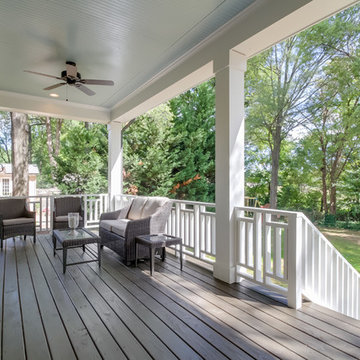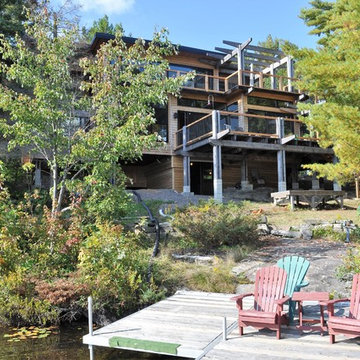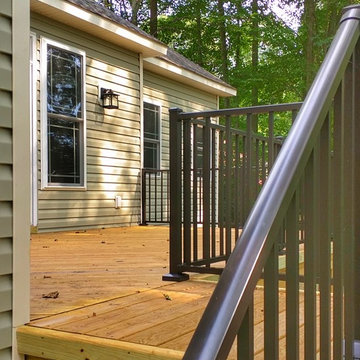Terrazze american style verdi - Foto e idee
Filtra anche per:
Budget
Ordina per:Popolari oggi
201 - 220 di 1.648 foto
1 di 3
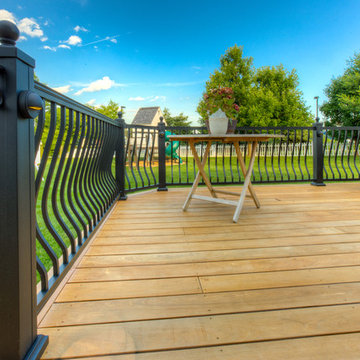
D & L Photography
Ispirazione per una terrazza american style di medie dimensioni e dietro casa
Ispirazione per una terrazza american style di medie dimensioni e dietro casa
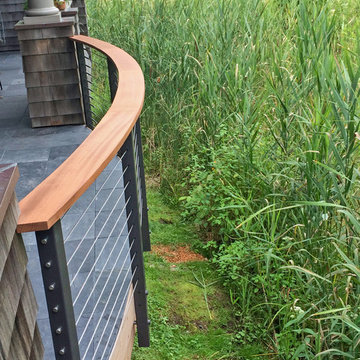
Esempio di una grande terrazza american style dietro casa con un tetto a sbalzo
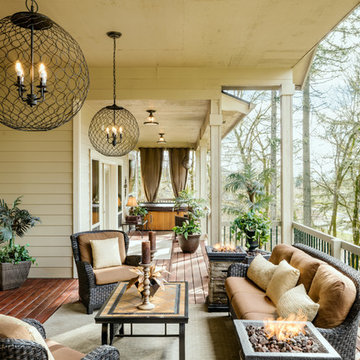
David Paul Bayles
Foto di una grande terrazza stile americano dietro casa con un tetto a sbalzo
Foto di una grande terrazza stile americano dietro casa con un tetto a sbalzo
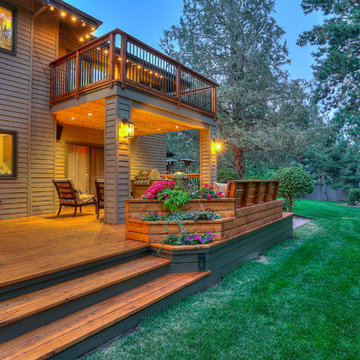
Ispirazione per un'ampia terrazza stile americano dietro casa con un tetto a sbalzo
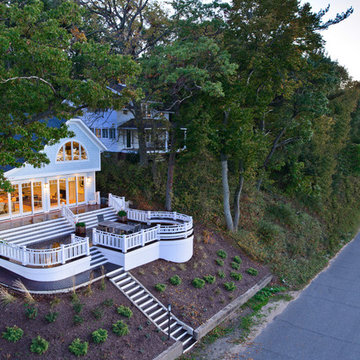
Matt Cashore
Idee per una grande terrazza american style dietro casa con nessuna copertura
Idee per una grande terrazza american style dietro casa con nessuna copertura
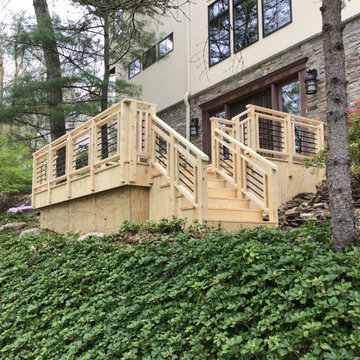
Because we are located in the heart of cedar country, where both Alaska Yellow Cedar and Western Red Cedar are natively grown, we are able to source top quality Cedar lumber for indoor, as well as outdoor, construction projects. If we don’t stock what you are looking for, chances are we have a relationship with a mill that can make it for you. With shipments of specialty building materials leaving our warehouse daily to all over the US, our customers value the quality of our products and honest business practices, combined with excellent customer service and superior product knowledge.
We recently shipped a custom milled package of surfaced, knotty Alaska Yellow Cedar lumber to New Jersey for this stunning deck and railing crafted by Paradise Knoll Builders of Oakland, NJ.
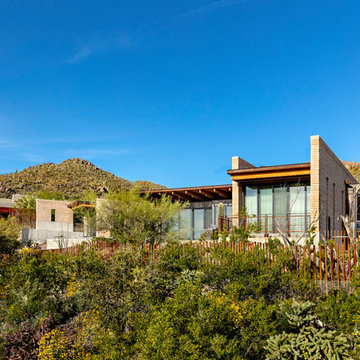
The residence integrates with the landscape by using careful massing, natural materials and preserving the existing topography and vegetation.
Steven Meckler Photographer
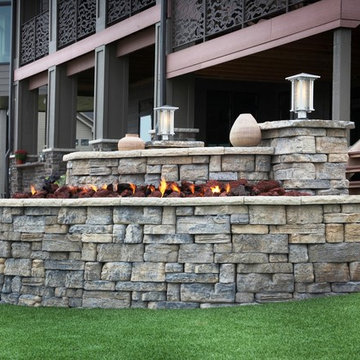
Clear Creek Landscapes, LLC
Lots of Curved lines in this patio space. Curved seating walls. Natural Stone looks with with beautiful concrete products. Waterfall walls built into retaining wall materials. Arched Pergola above waterfall area. Gas fire pit with "bonfire" finish. Putting green made with Artificial Turf.
Retaining Wall made from Rosetta Stone of Michigan, Pavers from Belgard Hardscapes.
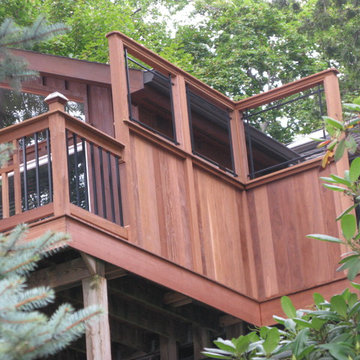
This classically inspired mission design built in Ipe with its privacy walls the picture frame the view over looking Beautiful Lake Mohawk won NADRA NJ Deck of the year 2010 was designed and built by Deck Remodelers.com 973.729.2125
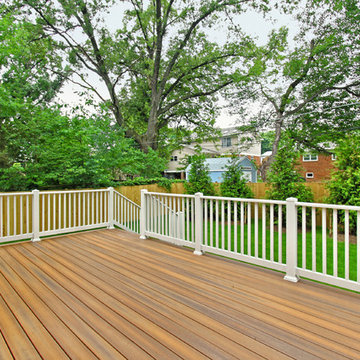
This is a large wooden backyard deck of a craftsman styled house in the DC Metro area.
Idee per una grande terrazza american style dietro casa con nessuna copertura
Idee per una grande terrazza american style dietro casa con nessuna copertura
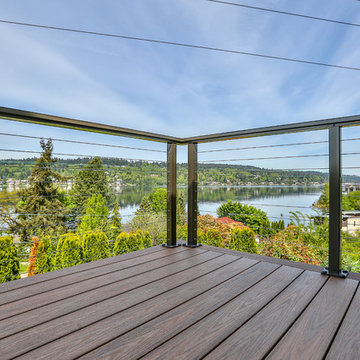
Second level deck with composite decking and aluminum railing This project also has a cedar privacy fence to cover the storage area under the deck.
Esempio di una terrazza american style di medie dimensioni e dietro casa con nessuna copertura
Esempio di una terrazza american style di medie dimensioni e dietro casa con nessuna copertura
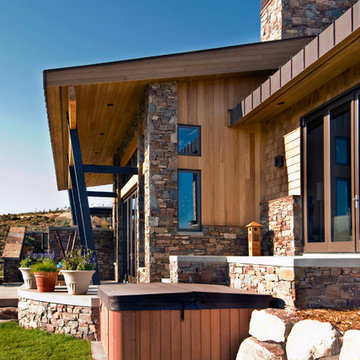
Ispirazione per una terrazza american style di medie dimensioni e dietro casa con un tetto a sbalzo
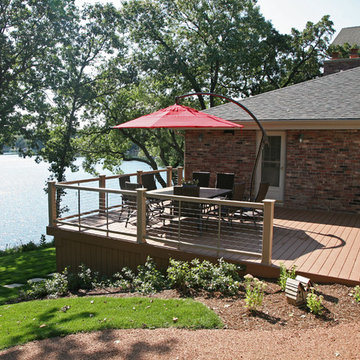
This East Troy home on Booth Lake had a few drainage issues that needed to be resolved, but one thing was clear, the homeowners knew with the proper design features, their property had amazing potential to be a fixture on the lake.
Starting with a redesign of the backyard, including retaining walls and other drainage features, the home was then ready for a radical facelift. We redesigned the entry of the home with a timber frame portico/entryway. The entire portico was built with the old-world artistry of a mortise and tenon framing method. We also designed and installed a new deck and patio facing the lake, installed an integrated driveway and sidewalk system throughout the property and added a splash of evening effects with some beautiful architectural lighting around the house.
A Timber Tech deck with Radiance cable rail system was added off the side of the house to increase lake viewing opportunities and a beautiful stamped concrete patio was installed at the lower level of the house for additional lounging.
Lastly, the original detached garage was razed and rebuilt with a new design that not only suits our client’s needs, but is designed to complement the home’s new look. The garage was built with trusses to create the tongue and groove wood cathedral ceiling and the storage area to the front of the garage. The secondary doors on the lakeside of the garage were installed to allow our client to drive his golf cart along the crushed granite pathways and to provide a stunning view of Booth Lake from the multi-purpose garage.
Photos by Beth Welsh, Interior Changes
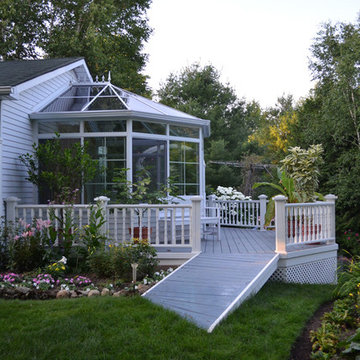
www.GardenStructure.com
Design and Photography by Lawrence Winterburn
The railing detail on this cedar deck matches the other decks on the property and feature chunky custom turnings in Red Cedar.
Terrazze american style verdi - Foto e idee
11
