Terrazze american style dietro casa - Foto e idee
Filtra anche per:
Budget
Ordina per:Popolari oggi
141 - 160 di 3.498 foto
1 di 3
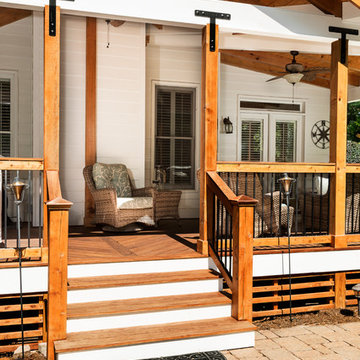
Craftsman Covered Deck with beautiful attention to detail in craftsmanship. Ipe decking, stairs, and top rail. Dressed Western Red Cedar posts, top & bottom rails, and exposed rafters. Southern Yellow Pine T&G exposed roof decking. Architectural metal bracing & bracket hardware. A beautiful covered deck with a high level of customization and finish detailing.
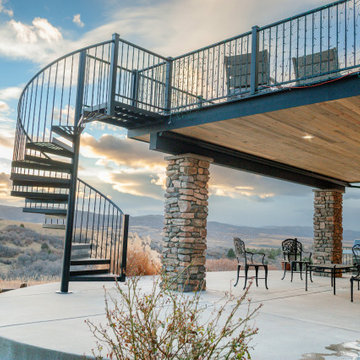
Custom spiral staircase
Ispirazione per una terrazza american style di medie dimensioni, dietro casa e al primo piano con nessuna copertura e parapetto in metallo
Ispirazione per una terrazza american style di medie dimensioni, dietro casa e al primo piano con nessuna copertura e parapetto in metallo
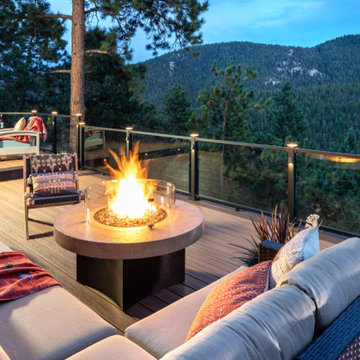
Need some color inspiration for your next outdoor living space? Look to your natural surroundings. Here Trex Transcend® decking in Tiki Torch plays off the red rocks and golden high-noons that frame this Colorado home. All while Trex Signature® glass railing blends into the background to let the beauty of the mountains take center stage. Scroll through this photo collection and take in nature's every shade of awe with the Trex.
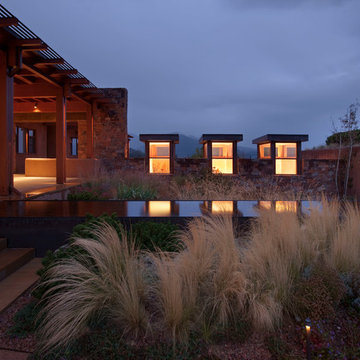
Copyright © 2009 Robert Reck. All Rights Reserved.
Foto di una grande terrazza stile americano dietro casa con fontane e una pergola
Foto di una grande terrazza stile americano dietro casa con fontane e una pergola
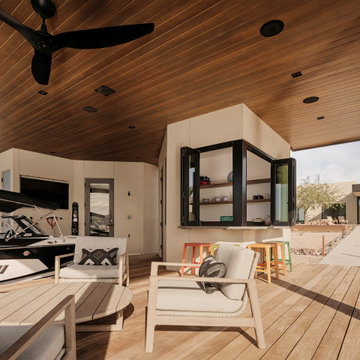
Photo by Roehner + Ryan
Ispirazione per una terrazza stile americano dietro casa con un pontile e un tetto a sbalzo
Ispirazione per una terrazza stile americano dietro casa con un pontile e un tetto a sbalzo
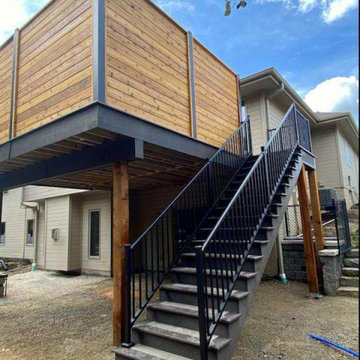
Azek composite deck, complete with aluminum handrails and custom built 7 foot tall privacy fence. Featuring custom inlays, in offset color options.
Immagine di una privacy sulla terrazza american style di medie dimensioni, dietro casa e al primo piano con nessuna copertura e parapetto in metallo
Immagine di una privacy sulla terrazza american style di medie dimensioni, dietro casa e al primo piano con nessuna copertura e parapetto in metallo
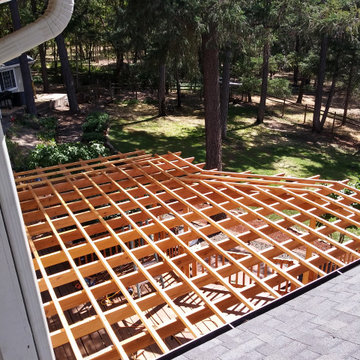
Idee per una grande terrazza stile americano dietro casa e al primo piano con una pergola e parapetto in legno
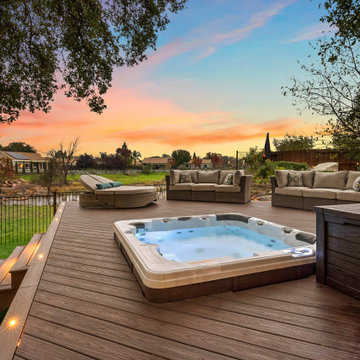
Esempio di una terrazza stile americano di medie dimensioni, dietro casa e a piano terra con nessuna copertura
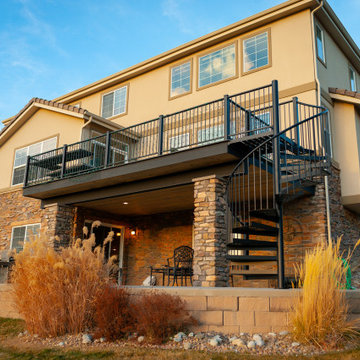
Custom spiral staircase
Foto di una terrazza american style di medie dimensioni, dietro casa e al primo piano con nessuna copertura e parapetto in metallo
Foto di una terrazza american style di medie dimensioni, dietro casa e al primo piano con nessuna copertura e parapetto in metallo
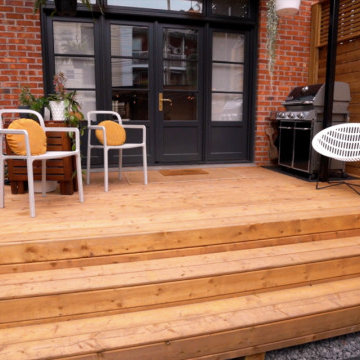
The aim of this project was to bring intimacy and versatility to a duplex backyard with the addition of a new patio, garden, shed, and fence, sourced from treated wood. This project involved removing the existing soil, landscaping, installing fences, building a patio and a shed. The client also took the opportunity to install a charging station for their electric vehicle.
Deck - small craftsman backyard ground level privacy deck idea in Toronto - Houzz
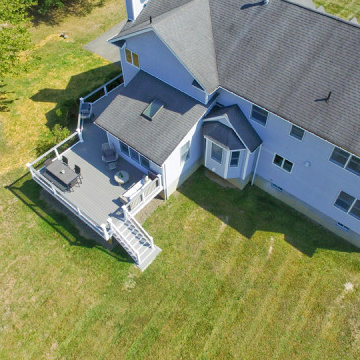
Idee per una grande terrazza american style dietro casa e al primo piano con nessuna copertura e parapetto in materiali misti
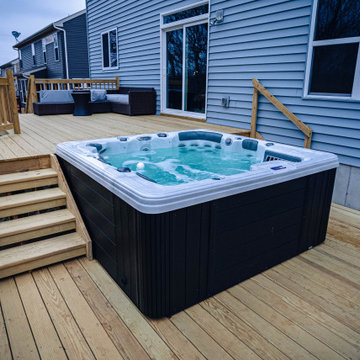
Because of the steep backyard on this home in Batavia, we built a large two tier deck with an integrated hot tub, grill space, and seating area to entertain friends and family.
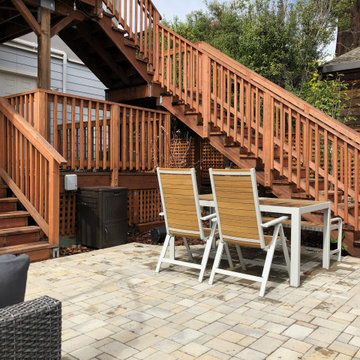
For this backyard we regarded the entire lot. To maximize the backyard space, we used Redwood boards to created two decks, 1) an upper deck level with the upper unit, with wrapping stairs landing on a paver patio, and 2) a lower deck level with the lower unit and connecting to the main patio. The steep driveway was regraded with drainage and stairs to provide an activity patio with seating and custom built shed. We repurposed about 60 percent of the demoed concrete to build urbanite retaining walls along the Eastern side of the house. A Belgard Paver patio defines the main entertaining space, with stairs that lead to a flagstone patio and spa, small fescue lawn, and perimeter of edible fruit trees.
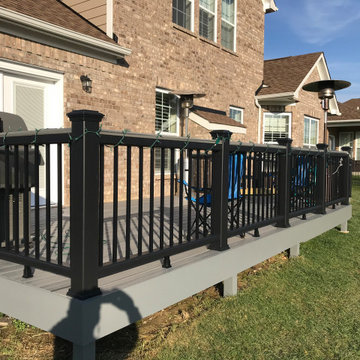
This deck was build in order for our client to be able to have easy access to the outdoors. The ramp is ADA compliant, making it easy to get up and down.
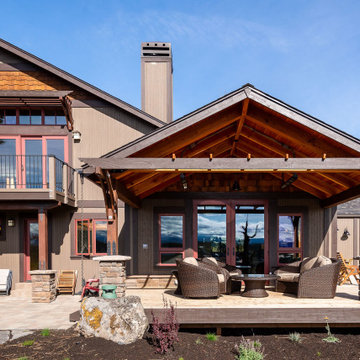
Adding on to this modern mountain home was complex and rewarding. The nature-loving Bend homeowners wanted to create an outdoor space to better enjoy their spectacular river view. They also wanted to Provide direct access to a covered outdoor space, create a sense of connection between the interior and exterior, add gear storage for outdoor activities, and provide additional bedroom and office space. The Neil Kelly team led by Paul Haigh created a covered deck extending off the living room, re-worked exterior walls, added large 8’ tall French doors for easy access and natural light, extended garage with 3rd bay, and added a bedroom addition above the garage that fits seamlessly into the existing structure.
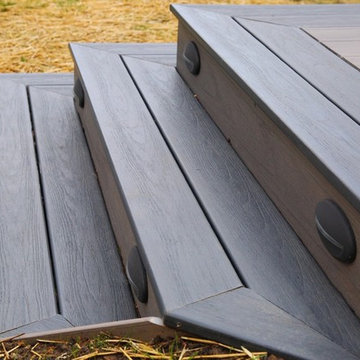
Immagine di una terrazza american style dietro casa, di medie dimensioni e a piano terra con nessuna copertura e con illuminazione
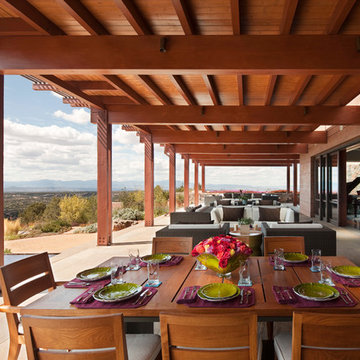
Copyright © 2009 Robert Reck. All Rights Reserved.
Immagine di una grande terrazza american style dietro casa con fontane e una pergola
Immagine di una grande terrazza american style dietro casa con fontane e una pergola
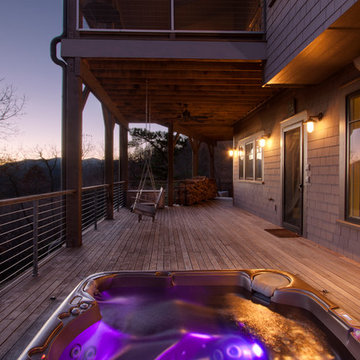
J. Weiland, Photographer
Esempio di una grande terrazza american style dietro casa con un tetto a sbalzo
Esempio di una grande terrazza american style dietro casa con un tetto a sbalzo
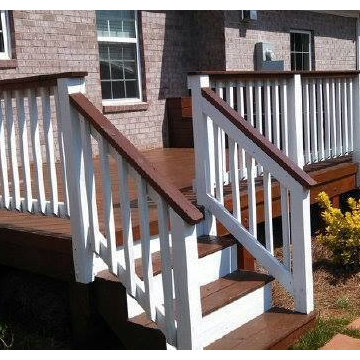
Idee per una terrazza american style di medie dimensioni e dietro casa con nessuna copertura
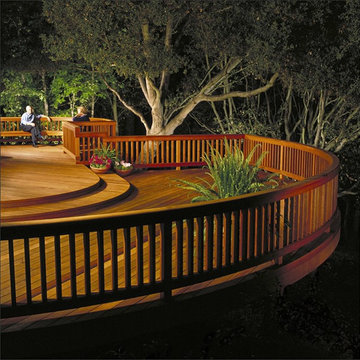
Los Gatos, CA /
photo:Jay Graham
Constructed by 'All Decked Out' Marin County, CA.
Idee per un'ampia terrazza stile americano dietro casa con nessuna copertura
Idee per un'ampia terrazza stile americano dietro casa con nessuna copertura
Terrazze american style dietro casa - Foto e idee
8