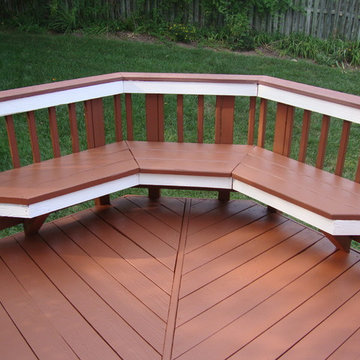Terrazze american style dietro casa - Foto e idee
Filtra anche per:
Budget
Ordina per:Popolari oggi
121 - 140 di 3.503 foto
1 di 3
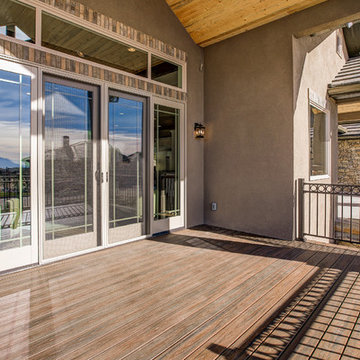
Esempio di una grande terrazza stile americano dietro casa con un tetto a sbalzo
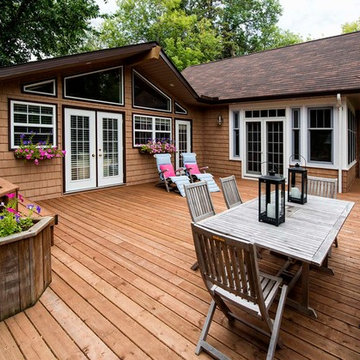
Esempio di una grande terrazza stile americano dietro casa con nessuna copertura
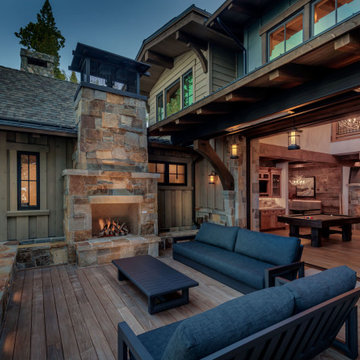
The great room lead to the large deck with radiant heaters and two fireplaces.
Idee per una grande terrazza stile americano dietro casa con un caminetto e un tetto a sbalzo
Idee per una grande terrazza stile americano dietro casa con un caminetto e un tetto a sbalzo
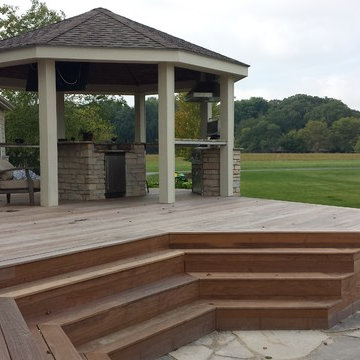
This attached deck extends out 2,500 sq. ft.. it features a complete outdoor kitchen with granite prep and serving areas. We box framed the top and used IPE wood on all surfaces, including matching sunken tree boxes.
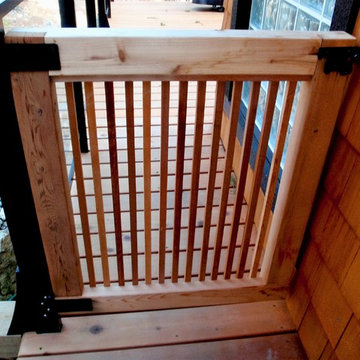
Foto di una terrazza stile americano di medie dimensioni e dietro casa con nessuna copertura
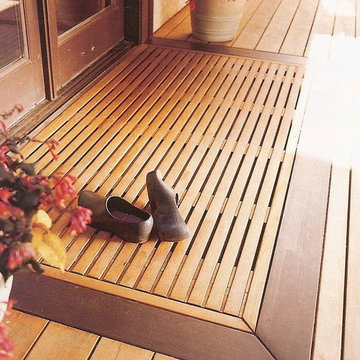
Immagine di una grande terrazza american style dietro casa con un focolare e un tetto a sbalzo
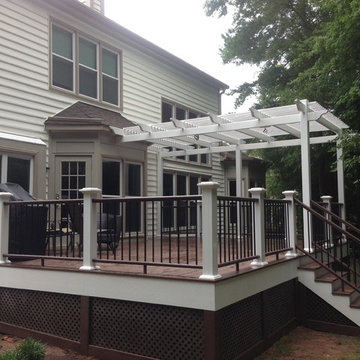
Check out our website to see more photos of this project and other projects.
Immagine di una terrazza stile americano di medie dimensioni e dietro casa con una pergola
Immagine di una terrazza stile americano di medie dimensioni e dietro casa con una pergola
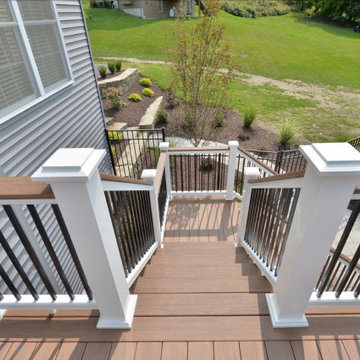
It started with a phone call inquiring about doing a basic deck remodel. When Chris Kehoe arrived on site to learn more about the home layout, budget, and timeline for the homeowners, it became clear that there was far more to the story.
The family was looking for more than just a deck replacement. They were looking to rebuild an outdoor living space that fit lifestyle. There was so much more than what you can input into a contact form that they were considering when reaching out to Orange County Deck Co. They were picturing their dream outdoor living space, which included:
- an inviting pool area
- stunning hardscape to separate spaces
- a secure, maintenance-free second level deck to improve home flow
- space under the deck that could double as hosting space with cover
- beautiful landscaping to enjoy while they sipped their glass of wine at sunset
Here’s how our team took this homeowner’s outdoor living space dreams and turned them into a reality.
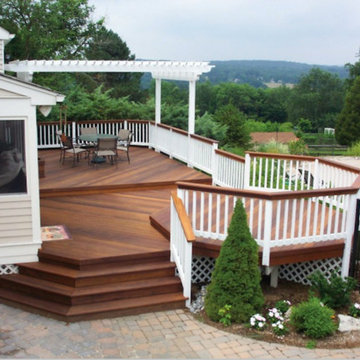
Immagine di una grande terrazza stile americano dietro casa con una pergola
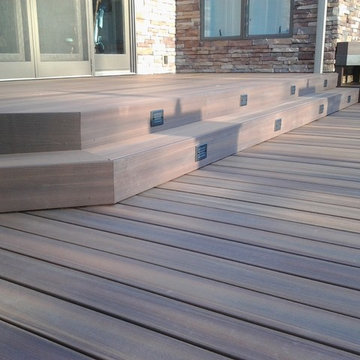
Fiberon decking, Twin Eagles grill center, low voltage and accent lighting, floating tables and pit group seating around firepit by DHM Remodeling
Idee per una grande terrazza stile americano dietro casa con nessuna copertura
Idee per una grande terrazza stile americano dietro casa con nessuna copertura
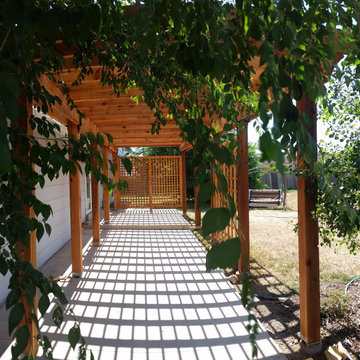
K&A Construction has completed hundreds of decks over the years. This is a sample of some of those projects in an easy to navigate project. K&A Construction takes pride in every deck, pergola, or outdoor feature that we design and construct. The core tenant of K&A Construction is to create an exceptional service and product for an affordable rate. To achieve this goal we commit ourselves to exceptional service, skilled crews, and beautiful products.
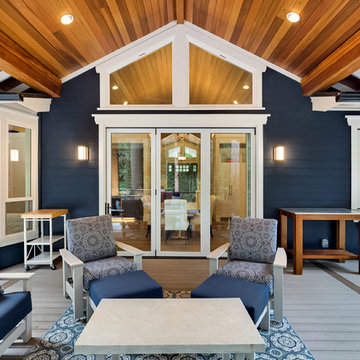
This project by Gallagher Construction, LLC is a special one: taken down to the foundation and rebuilt, this custom home boasts vaulted ceilings and an open-air lifestyle with expansive views of the surrounding Bridle Trails State Park in Bellevue, Washington, featuring an AG Bi-Fold Passthrough Window from our certified dealer Classic Window Products.
Photo by Dave Steckler
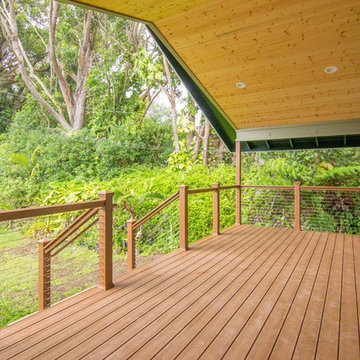
Foto di una terrazza american style di medie dimensioni e dietro casa con un tetto a sbalzo
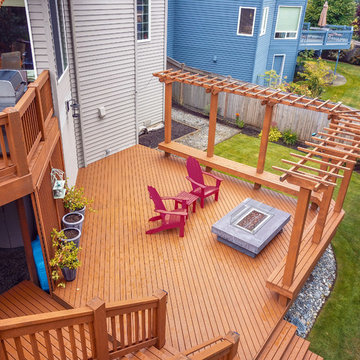
Huge cedar deck with cedar railing. Multi-level deck with a firepit at the bottom.
Codee Allen
Esempio di una grande terrazza american style dietro casa con nessuna copertura
Esempio di una grande terrazza american style dietro casa con nessuna copertura
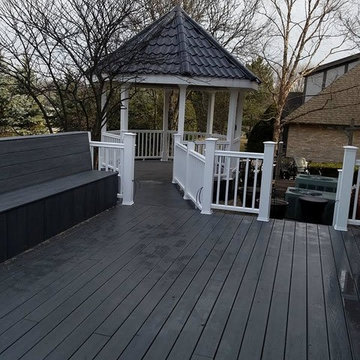
Idee per una grande terrazza stile americano dietro casa con nessuna copertura
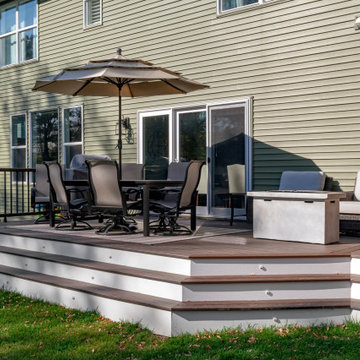
This lower level deck features Trex Lava Rock decking and Trex Trandscend guardrails. Our Homeowner wanted the deck to flow to the backyard with this expansive wrap around stair case which allows access onto the deck from almost anywhere. The we used Palram PVC for the riser material to create a durable low maintenance stair case. We finished the stairs off with Trex low voltage lighting. Our framing and Helical Pier application on this job allows for the installation of a future hot tub, and the Cedar pergola offers the privacy our Homeowners were looking for.
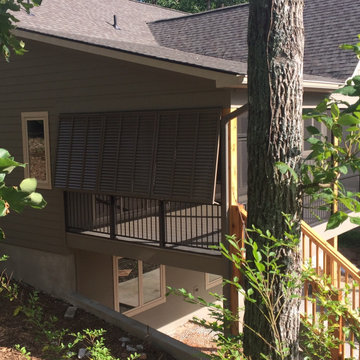
Palmetto Outdoor Spaces installed these beautiful Bahama Shutter panels on this porch to create privacy. The Porch Shutters not block the inward view, but also look beautiful on this custom built home.
Palmetto Outdoor Spaces also installed Fortress Fe26 Hand Rails in Antique Bronze and screened the large openings with aluminum screen framing.
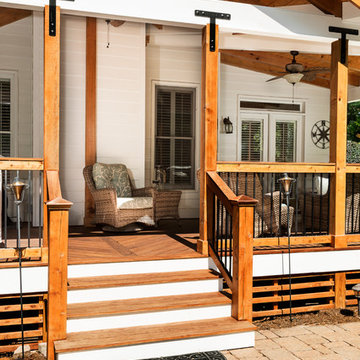
Craftsman Covered Deck with beautiful attention to detail in craftsmanship. Ipe decking, stairs, and top rail. Dressed Western Red Cedar posts, top & bottom rails, and exposed rafters. Southern Yellow Pine T&G exposed roof decking. Architectural metal bracing & bracket hardware. A beautiful covered deck with a high level of customization and finish detailing.
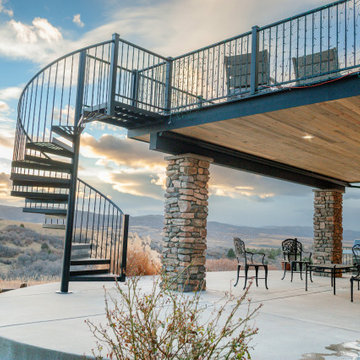
Custom spiral staircase
Ispirazione per una terrazza american style di medie dimensioni, dietro casa e al primo piano con nessuna copertura e parapetto in metallo
Ispirazione per una terrazza american style di medie dimensioni, dietro casa e al primo piano con nessuna copertura e parapetto in metallo
Terrazze american style dietro casa - Foto e idee
7
