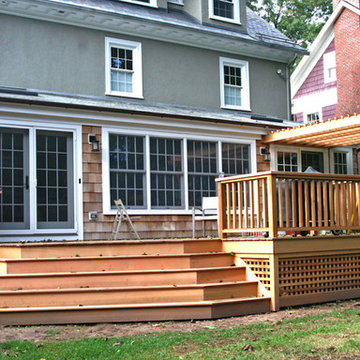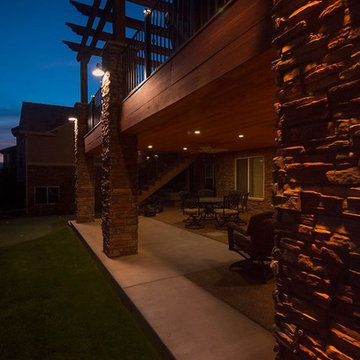Terrazze american style con una pergola - Foto e idee
Filtra anche per:
Budget
Ordina per:Popolari oggi
81 - 100 di 461 foto
1 di 3
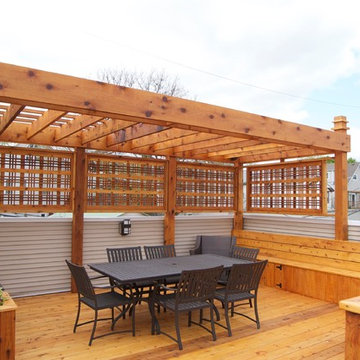
A city garage rooftop makes the perfect space for a new cedar deck, accented with garden planters and custom pergola.
Punch Construction
Idee per una terrazza american style di medie dimensioni e sul tetto con una pergola
Idee per una terrazza american style di medie dimensioni e sul tetto con una pergola
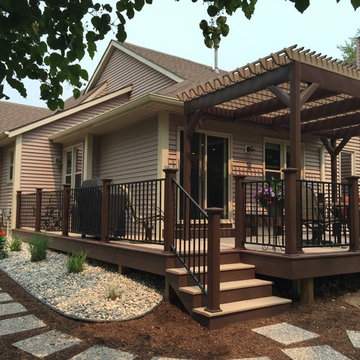
Foto di una terrazza stile americano di medie dimensioni e dietro casa con una pergola
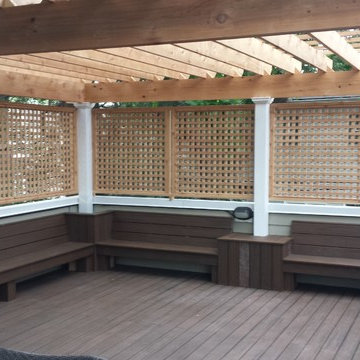
A house and garage in Chicago's Lincoln Square neighborhood are joined by a sunlight filled structure incorporating a mudroom, sunroom, potting shed and hallway. When construction was underway, the project grew to include a custom roof top deck with pergola and screening. A custom addition to a new home.
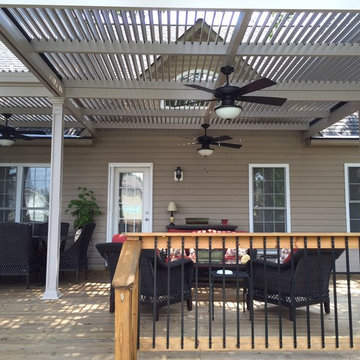
Customers take advantage of the warming solar energy from the sun during cooler months by opening the louvers on this beautiful state of the art patio cover. They close when rain storms or blazing summer sun enters. The best part is they open at night to view the stars.
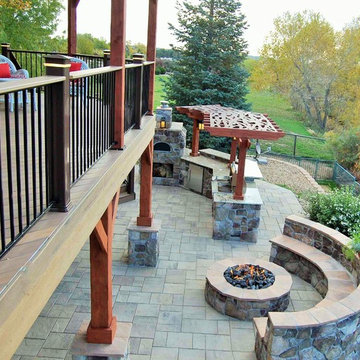
Archadeck of the Foothills
Foto di una grande terrazza american style dietro casa con una pergola
Foto di una grande terrazza american style dietro casa con una pergola
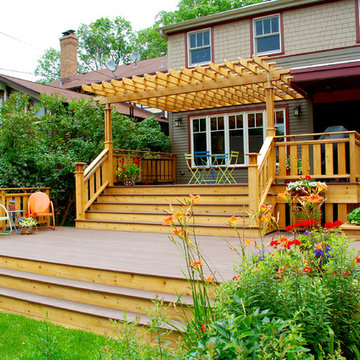
Craftsman Style House in Oak Park Exterior Remodel, IL. Siding & Windows Group installed James HardiePlank Select Cedarmill Lap Siding in ColorPlus Technology Colors Khaki Brown and HardieShingle StraightEdge Siding in ColorPlus Technology Color Timber Bark for a beautiful mix. We installed HardieTrim Smooth Boards in ColorPlus Technology Color Countrylane Red. Also remodeled Front Entry Porch and Built the back Cedar Deck. Homeowners love their transformation.
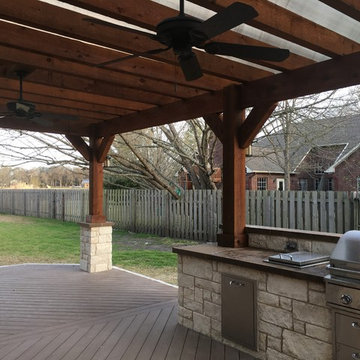
We are very proud to have received Archadeck Outdoor Living’s National Design Excellence Award in the deck category. We are also very proud of the award-winning project we designed and built – a unique deck, pergola and outdoor kitchen combination in the Forest Creek neighborhood of Round Rock, TX.
Read more about this project at https://austinporchandpatio.com/2017/05/12/archadeck-of-austin-showcases-its-award-winning-deck-design-in-round-rock-texas/.
Photos courtesy Archadeck of Austin.
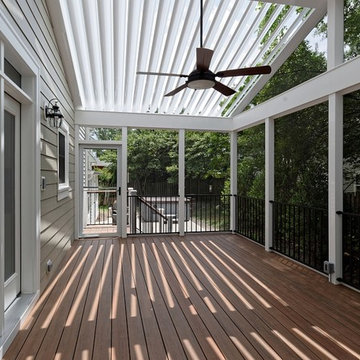
Equinox Adjustable Roof with screened in porch over composite decking. Open the louvered roof to let the light in, or close the louvers to keep the rain out. Located in Centreville, VA
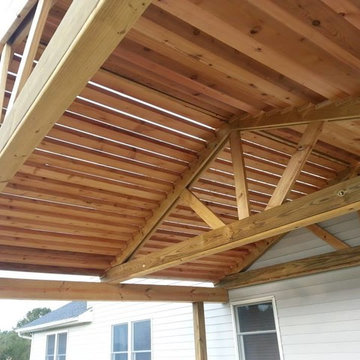
Beautiful back deck gives a finished look to this home.
Immagine di una grande terrazza american style dietro casa con una pergola
Immagine di una grande terrazza american style dietro casa con una pergola
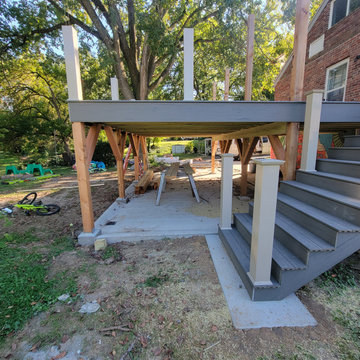
Utilizing the Toja Grid 6 x 6 sail system with cedar posts creates a beautiful outdoor space. Cedar posts are beautiful and will not warp or twist.
Ispirazione per una grande terrazza stile americano dietro casa con una pergola e parapetto in materiali misti
Ispirazione per una grande terrazza stile americano dietro casa con una pergola e parapetto in materiali misti
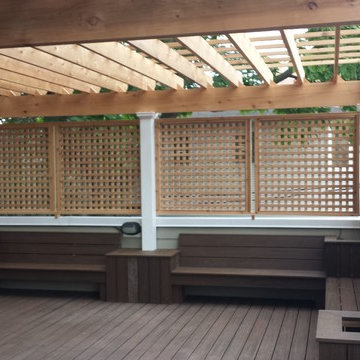
A house and garage in Chicago's Lincoln Square neighborhood are joined by a sunlight filled structure incorporating a mudroom, sunroom, potting shed and hallway. When construction was underway, the project grew to include a custom roof top deck with pergola, built-in seating, built-in planting and screening. A custom addition to a new home.
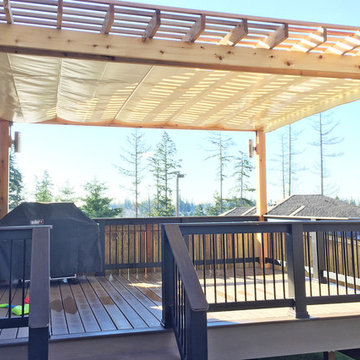
Due to city limitations, Archadeck looked for alternatives to cover a newly built deck. ShadeFX customized a 16’ x 12’ retractable rope operated canopy, providing a solution that complies with city regulations.
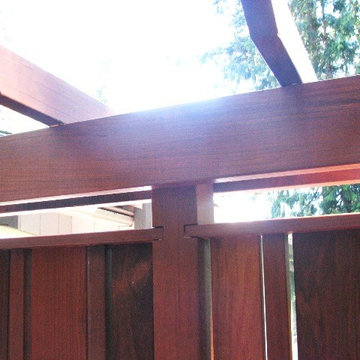
Sometimes you seek a beautiful space where you can commune with the outdoors but still feel at home. This Sammamish client has a gorgeous backyard that needed a new deck in order to take full advantage of summer. The space, while beautiful, also required a design that would maintain privacy from nearby neighbors. This deck, complete with a privacy screen was the perfect solution for their family. We love the look that the ipe wood provided!
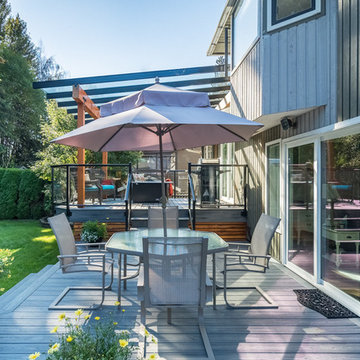
We completed this exterior renovation just in time for our clients to enjoy the last days of summer. In order to bring new life to this backyard, we built a multi-level deck using Trex composite decking. The home-owner wanted a bit of overhead protection for the upper deck so we had a local glass company install a frameless lami-glass canopy, which we supported with fir beams. They completed the design for the upper deck with side-mounted glass guard rails for a cleaner look.
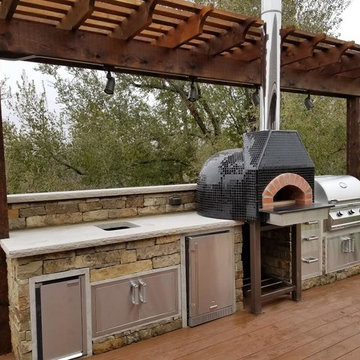
Esempio di una terrazza stile americano di medie dimensioni e dietro casa con una pergola
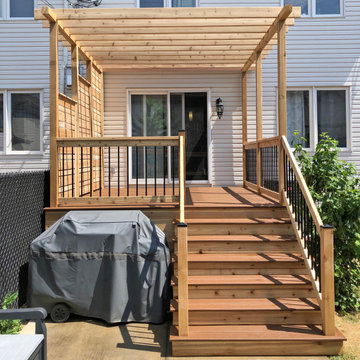
Western Red Cedar deck with Cedar wood pergola and privacy wall. Trex Enhance Basics Beach Dune decking and Cedar wood framed railings with black aluminium spindles.
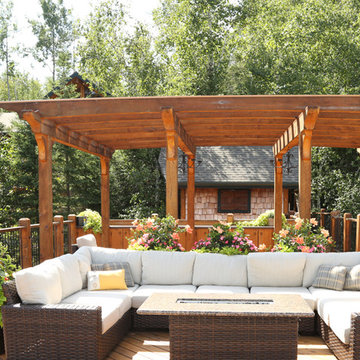
Boathouse & Dock
Esempio di una terrazza american style di medie dimensioni e sul tetto con una pergola
Esempio di una terrazza american style di medie dimensioni e sul tetto con una pergola
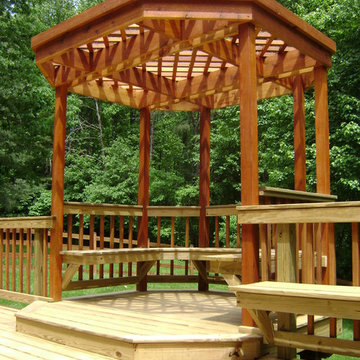
This homeowners deck structure was in good shape but it needed new flooring, better seating, a one of a kind style. Homeowners wished to stain the deck later during the year.
Terrazze american style con una pergola - Foto e idee
5
