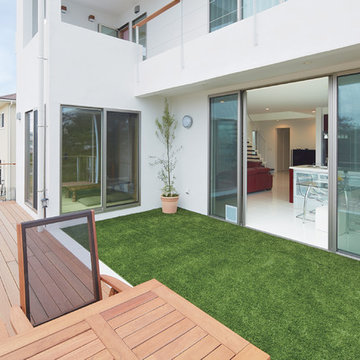Terrazze al primo piano - Foto e idee
Filtra anche per:
Budget
Ordina per:Popolari oggi
81 - 100 di 303 foto
1 di 3
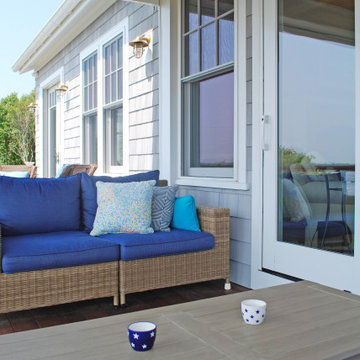
Idee per una privacy sulla terrazza stile marino di medie dimensioni, dietro casa e al primo piano con nessuna copertura e parapetto in materiali misti
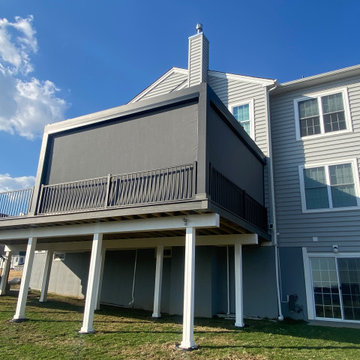
Beatiful New Modern Pergola Installed in Mahwah NJ. This georgous system has Led Lights, Ceilign Fans, Bromic Heaters & Motorized Screens. Bring the Indoors Out with your new Majestic StruXure Pergola
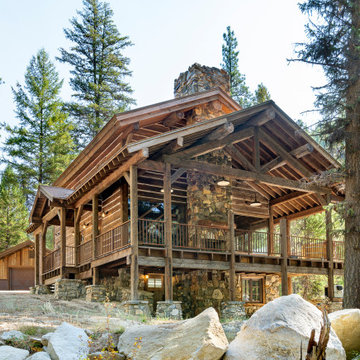
As a high-end custom home architect the single most important marketing feature I can have is happy clients with beautifully constructed homes who go out of the way, to refer me to everyone. The most successful projects are those that have what I call the perfect triad. A triad of Participation. Owner, Architect, Builder. An Owner needs to have confidence in both Architect and Builder. The Architect and Builder each need to give that confidence back to the Owner.
Schafer and Edgewood are experts at creating confidence. When they design their own projects they create wonderful designs and execute them brilliantly. When they construct one of my designs the end product Is better than the design I created. The architect knows about quality finish but the seasoned Tradesman knows far more than the Architect. Schafer is an expert at bringing out the best results. The Architect/Builder relationship is the most critical requirement for achieving a “Better Than Designed” end-product. In my opinion......It is the ONLY way!"
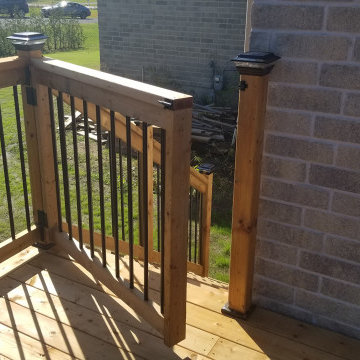
We built this 14' x 60' (840Sqft.) deck in accordance to the OBC (Ontario Building Code) and had engineered drawings for the project to ensure a smooth process.
Custom foundation brackets were manufactured to support the wall beam, while we used helical piles from Techno Metal Post to support the front beam. Decorative boxes were made to hide the brackets and posts.
Picture frame deck edging was used to cover the butt ends of the lengthy deckboards, while also to give some definiton to the different sections of the deck platform.
Wood railing with Deckorators classic aluminum round balusters were used with Titan post anchors to create a safe and secure barrier. Classy Caps LED Solar post caps finished off the railing with a modern look while also providing ambient lighting during evening hours.
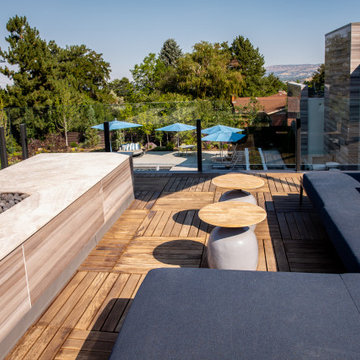
Foto di una grande terrazza contemporanea dietro casa e al primo piano con un caminetto, nessuna copertura e parapetto in vetro
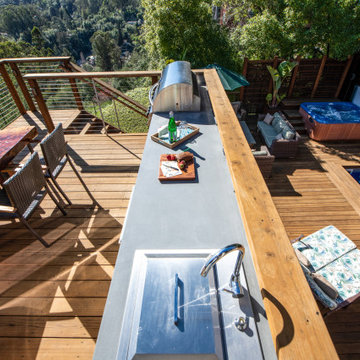
Outstanding outdoor living in Mill Valley California.
Idee per un'ampia terrazza minimal dietro casa e al primo piano con parapetto in cavi
Idee per un'ampia terrazza minimal dietro casa e al primo piano con parapetto in cavi
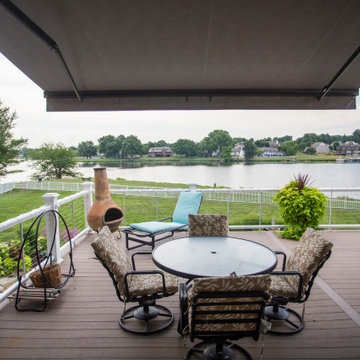
Leisurely Lake Life! From elegant entertaining to heated spa therapy, this is lake life at its finest. A stylish, maintenance-free deck features multilevel, motorized screens, retractable shade awnings and a dry deck ceiling for year-round outdoor enjoyment. Painted sunrises give way to daytime pool and patio parties, while stunning lakeside sunsets usher in sizzlin’ steaks on the grill, s’mores at the stone fireplace, and beautifully lit spa and landscape. It’s time to relax, recharge and rejuvenate!
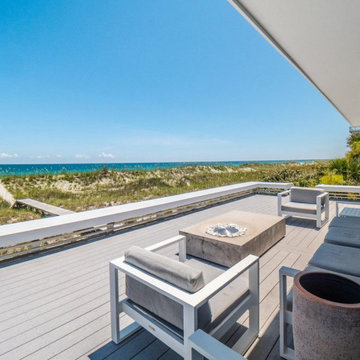
Contemporary Beach House
Architect: Kersting Architecture
Contractor: David Lennard Builders
Ispirazione per una terrazza design di medie dimensioni, dietro casa e al primo piano con nessuna copertura
Ispirazione per una terrazza design di medie dimensioni, dietro casa e al primo piano con nessuna copertura
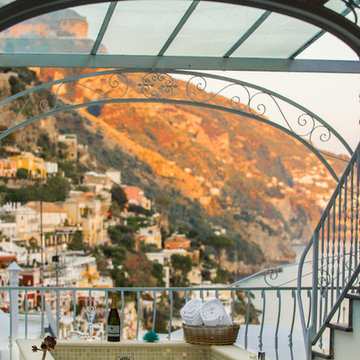
Foto: Vito Fusco
Foto di una grande privacy sulla terrazza chic al primo piano con un parasole e parapetto in vetro
Foto di una grande privacy sulla terrazza chic al primo piano con un parasole e parapetto in vetro
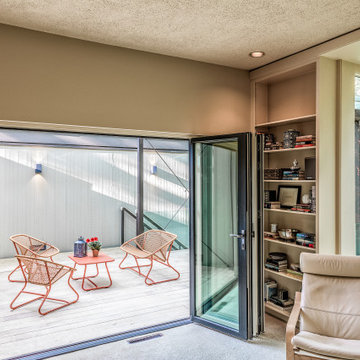
Folding NanaWall doors were used to open the main lving room area into the deck effectively creating a seamless transition from indoors to out. Builder: Meadowlark Design+Build. Architecture: PLY+. Photography: Sean Carter
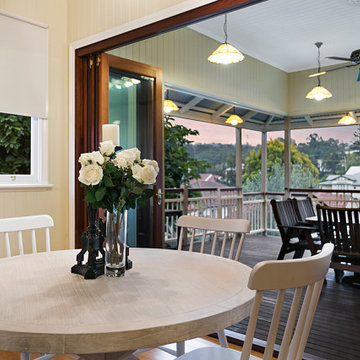
The brief for this grand old Taringa residence was to blur the line between old and new. We renovated the 1910 Queenslander, restoring the enclosed front sleep-out to the original balcony and designing a new split staircase as a nod to tradition, while retaining functionality to access the tiered front yard. We added a rear extension consisting of a new master bedroom suite, larger kitchen, and family room leading to a deck that overlooks a leafy surround. A new laundry and utility rooms were added providing an abundance of purposeful storage including a laundry chute connecting them.
Selection of materials, finishes and fixtures were thoughtfully considered so as to honour the history while providing modern functionality. Colour was integral to the design giving a contemporary twist on traditional colours.
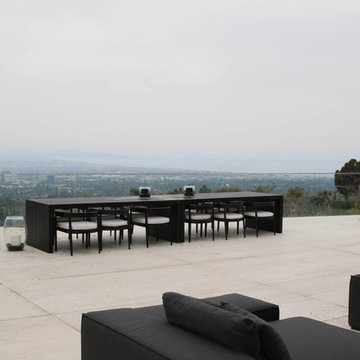
Isabel Moritz Designs works with homeowners, Architects and developers in Los Angeles to create personalized Drought Tolerant, Fire Zone Landscapes, Modern Landscapes, Beach Landscapes, Gravel Gardens, Sculptural Gardens, Transitional Landscapes , Modern Traditional Landscapes, Luxe Landscapes, French Modern Landscapes, View Properties, Estate properties, Private Outdoor Living, High End Landscapes, Farmhouse Modern Landscapes, in Los Angeles, California USA. Working in Bel Air, Brentwood, Malibu, Santa Monica, Venice, Hollywood, Hidden Hills, West Hollywood, Culver City, Marina del Rey, Westchester, Calabasas and Agoura Hills.
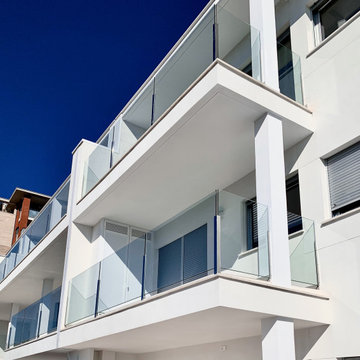
Idee per una grande privacy sulla terrazza minimalista dietro casa e al primo piano con una pergola e parapetto in vetro
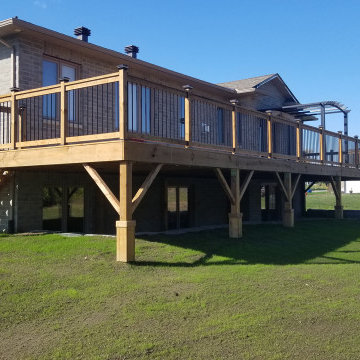
We built this 14' x 60' (840Sqft.) deck in accordance to the OBC (Ontario Building Code) and had engineered drawings for the project to ensure a smooth process.
Custom foundation brackets were manufactured to support the wall beam, while we used helical piles from Techno Metal Post to support the front beam. Decorative boxes were made to hide the brackets and posts.
Picture frame deck edging was used to cover the butt ends of the lengthy deckboards, while also to give some definiton to the different sections of the deck platform.
Wood railing with Deckorators classic aluminum round balusters were used with Titan post anchors to create a safe and secure barrier. Classy Caps LED Solar post caps finished off the railing with a modern look while also providing ambient lighting during evening hours.
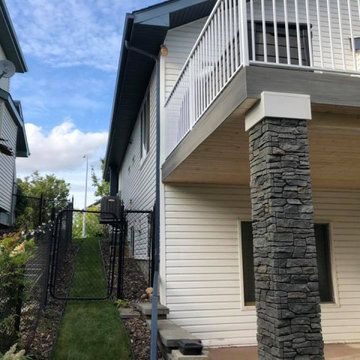
High Elevation Deck finished in Deckorators Sierra with Trex RainEscape system. Columns finished in Quality Stone panels with integrated nailers for future screen room. Ceiling completed in Pine T&G
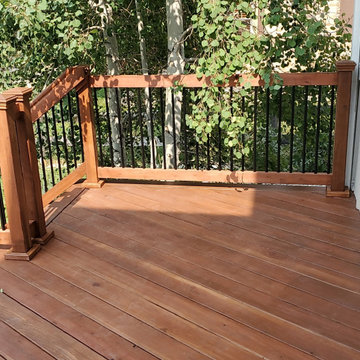
redwood deck, black metal railing, with post base and post caps, covered post piers, chocolate semi-transparent stain
Immagine di una grande terrazza stile rurale dietro casa e al primo piano con nessuna copertura e parapetto in metallo
Immagine di una grande terrazza stile rurale dietro casa e al primo piano con nessuna copertura e parapetto in metallo
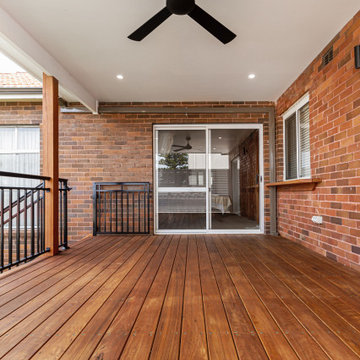
Ispirazione per un'ampia privacy sulla terrazza contemporanea dietro casa e al primo piano con un tetto a sbalzo e parapetto in metallo
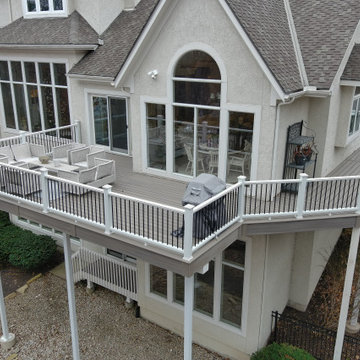
Enhance Naturals Rocky Harbor flooring with Transcend rails with round balusters.
Idee per una terrazza di medie dimensioni, dietro casa e al primo piano
Idee per una terrazza di medie dimensioni, dietro casa e al primo piano
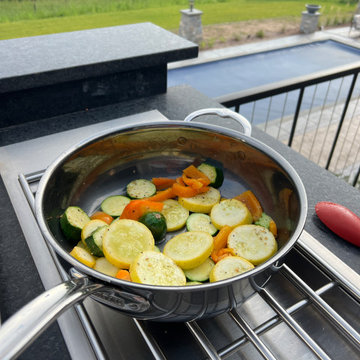
Grill Station with Wolf 54” grill and side burner
Immagine di un'ampia terrazza minimalista dietro casa e al primo piano con nessuna copertura e parapetto in metallo
Immagine di un'ampia terrazza minimalista dietro casa e al primo piano con nessuna copertura e parapetto in metallo
Terrazze al primo piano - Foto e idee
5
