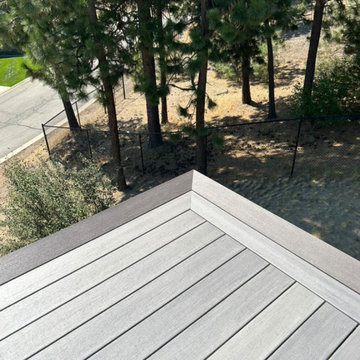Terrazze al primo piano - Foto e idee
Filtra anche per:
Budget
Ordina per:Popolari oggi
101 - 120 di 303 foto
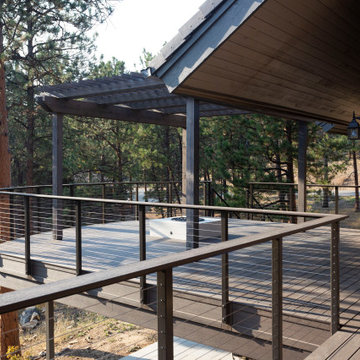
This one of a kind deck features a radius front, cable railing and custom made 25' long Deckorators decking boards. The steel frame allows for over 6' of cantilever out from house above the garage and also allows for 500 square feet of uninterrupted dry space below thanks to the waterproof system. The frame carries the weight of the Nisho cast concrete firepit and the pergola without the need for posts underneath. The stairs are clad on all sides for a truly unique and beautiful look. The retaining walls feature custom stained cedar cladding to match the pergola.
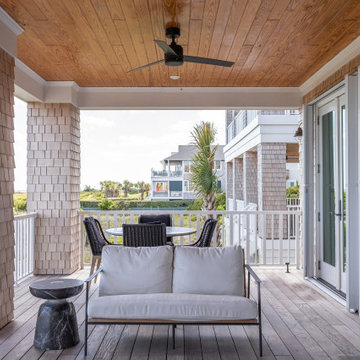
This brand new Beach House took 2 and half years to complete. The home owners art collection inspired the interior design. The artwork starts in the entry and continues down the hall to the 6 bedrooms.
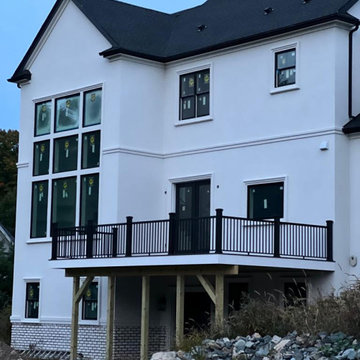
Looking to spruce up your outdoor space? Our PVC deck construction services are the perfect solution! We specialize in creating durable and low-maintenance decks that will transform your backyard into an oasis. Our expert team will work with you to design a deck that fits your specific needs and style preferences. Plus, with PVC decking, you'll never have to worry about rotting, splintering, or staining. Contact us today to schedule your consultation and start enjoying your beautiful new deck!
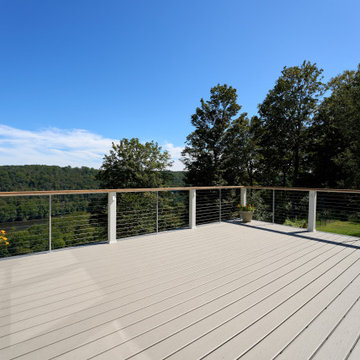
With meticulous attention to detail and unparalleled craftsmanship, we've created a space that elevates your outdoor experience. From the sleek design to the durable construction, our deck project is a testament to our commitment to excellence. Step outside and immerse yourself in the beauty of your new deck – the perfect blend of functionality and aesthetics.
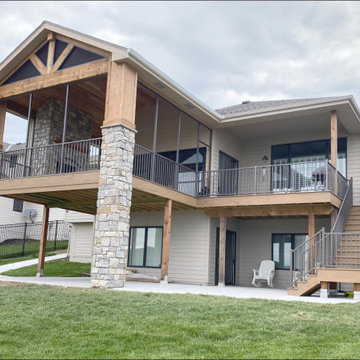
View this wonderful 2 part deck system, built to be handicap accessible from the inside. Complete with Stone columns, finished in cedar trim. A beautiful gas fireplace, with stone hearth and cedar mantle. This deck was also completed to be entirely screened in, under the gable roof system.
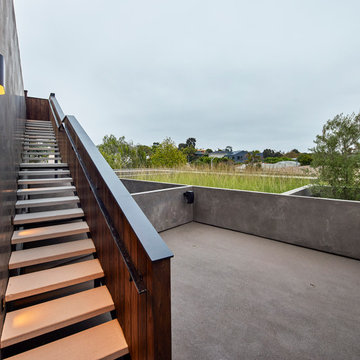
Second floor balcony leads to an outdoor wood siding-clad stair up to an observatory roof deck with panoramic views of the neighborhood and beyond. This outdoor deck is enclosed with a planted roof of meadow grass and tree.
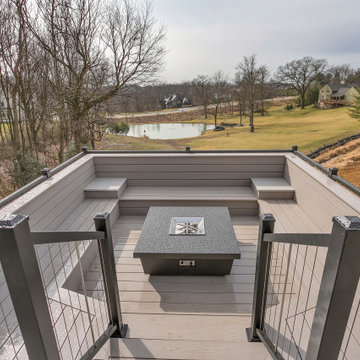
Lower deck sitting area with fire table
Immagine di una grande terrazza contemporanea dietro casa e al primo piano con un focolare, una pergola e parapetto in metallo
Immagine di una grande terrazza contemporanea dietro casa e al primo piano con un focolare, una pergola e parapetto in metallo
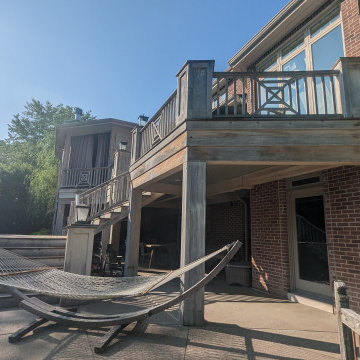
Nicely weather Ipe decking and painted wood railings keep with the french country and farmhouse aesthetic
Immagine di una grande terrazza country dietro casa e al primo piano con nessuna copertura e parapetto in legno
Immagine di una grande terrazza country dietro casa e al primo piano con nessuna copertura e parapetto in legno
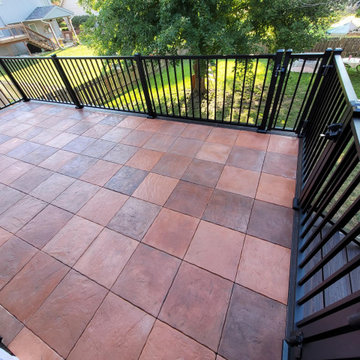
This Kansas City, Missouri tile deck was built using DekTek Tile's beautiful and highly durable deck tiles in the color Adobe from the Elevate Collection. The deck was built by DekTek PRO - Graber Outdoors out of Missouri. The staircase is made from Trex composite decking in the color Lava Rock & the black metal deck railing is also by Trex. This deck has a steel framing system by Fortress building products. The steel framing and the DekTek Tile decking tiles make the bulk of this deck noncombustible and firesafe.
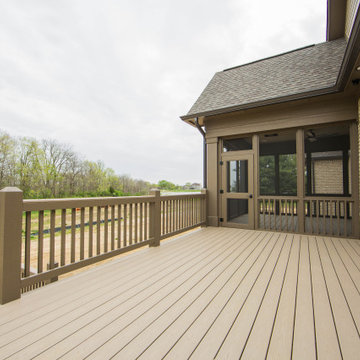
A deck and enclosed patio on the rear of the home provide endless views of the woods beyond.
Immagine di un'ampia terrazza chic dietro casa e al primo piano con nessuna copertura e parapetto in legno
Immagine di un'ampia terrazza chic dietro casa e al primo piano con nessuna copertura e parapetto in legno
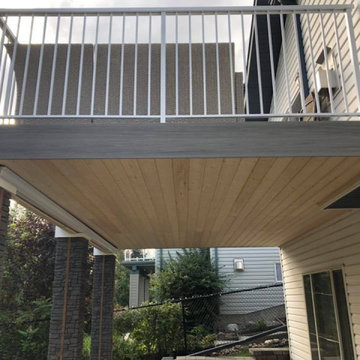
High Elevation Deck finished in Deckorators Sierra with Trex RainEscape system. Columns finished in Quality Stone panels with integrated nailers for future screen room. Ceiling completed in Pine T&G
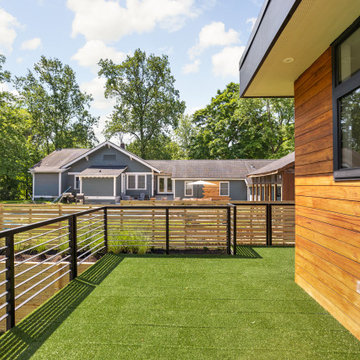
Second story deck with turf flooring expanding around the home, custom metal railings, teak siding and black windows.
Ispirazione per una grande terrazza minimalista nel cortile laterale e al primo piano con nessuna copertura e parapetto in metallo
Ispirazione per una grande terrazza minimalista nel cortile laterale e al primo piano con nessuna copertura e parapetto in metallo
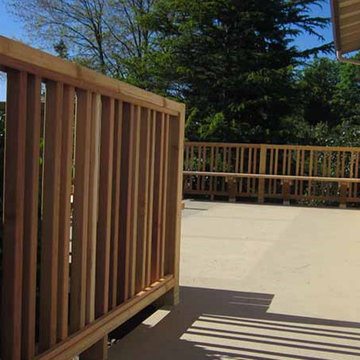
Ispirazione per una privacy sulla terrazza tradizionale di medie dimensioni, in cortile e al primo piano con nessuna copertura e parapetto in materiali misti
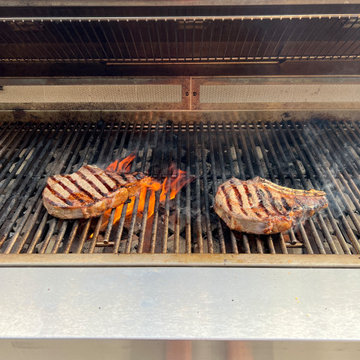
11 ft. Grill Station with Wolf 54” grill
Idee per una terrazza moderna al primo piano con nessuna copertura
Idee per una terrazza moderna al primo piano con nessuna copertura
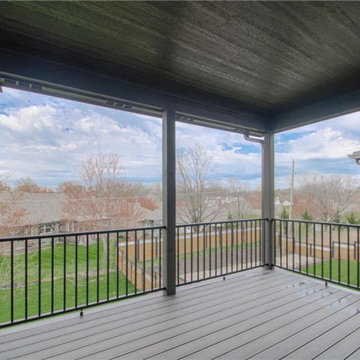
Foto di un'ampia terrazza moderna dietro casa e al primo piano con un tetto a sbalzo e parapetto in metallo
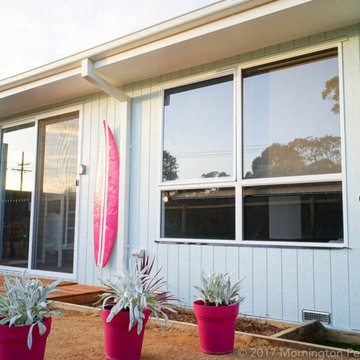
After
Esempio di un'ampia terrazza moderna dietro casa e al primo piano con nessuna copertura
Esempio di un'ampia terrazza moderna dietro casa e al primo piano con nessuna copertura
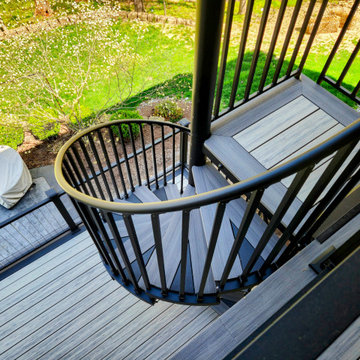
Ispirazione per una grande terrazza design dietro casa e al primo piano con nessuna copertura e parapetto in metallo
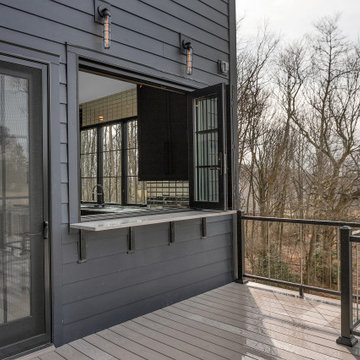
Indoor outdoor bar folding window
Idee per un'ampia terrazza contemporanea dietro casa e al primo piano con una pergola e parapetto in metallo
Idee per un'ampia terrazza contemporanea dietro casa e al primo piano con una pergola e parapetto in metallo
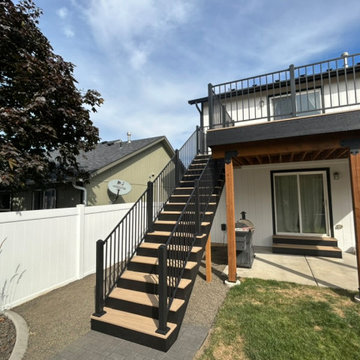
Ispirazione per una terrazza di medie dimensioni, dietro casa e al primo piano con parapetto in metallo
Terrazze al primo piano - Foto e idee
6
