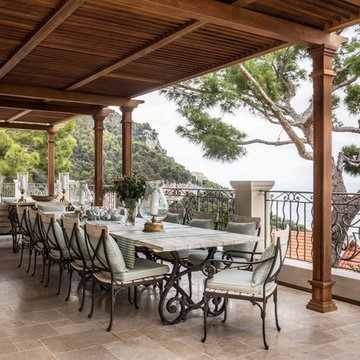Terrazze al primo piano con un tetto a sbalzo - Foto e idee
Filtra anche per:
Budget
Ordina per:Popolari oggi
201 - 220 di 974 foto
1 di 3
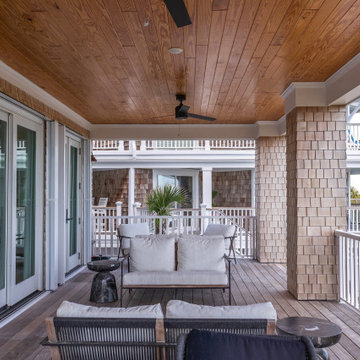
This brand new Beach House took 2 and half years to complete. The home owners art collection inspired the interior design. The artwork starts in the entry and continues down the hall to the 6 bedrooms.
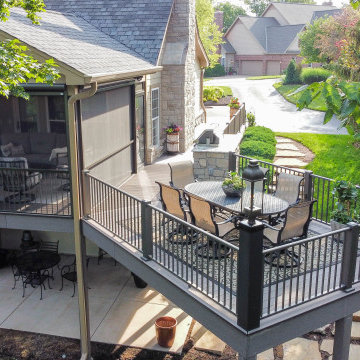
A beautiful composite deck with a roof structure, open deck, cat walk area, and a custom outdoor kitchen area. The project features composite decking, Heartlands custom Screen Room System, Universal Motions Retractable Privacy Screens, Westbury railing, and Infratech heaters.
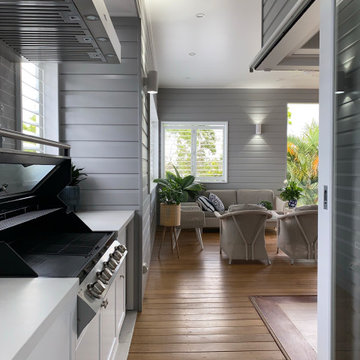
This upper level deck boasts an attached outdoor kitchen so the host doesn't have to miss out on the party. With a sink, bar fridge, storage and appliances this kitchen makes entertaining effortless.
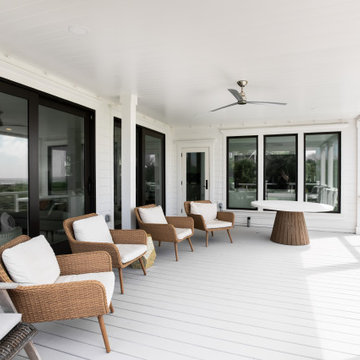
Immagine di una terrazza stile marinaro di medie dimensioni, dietro casa e al primo piano con un tetto a sbalzo e parapetto in materiali misti
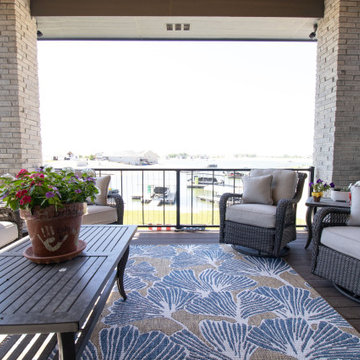
Esempio di una terrazza minimalista dietro casa e al primo piano con un tetto a sbalzo e parapetto in cavi
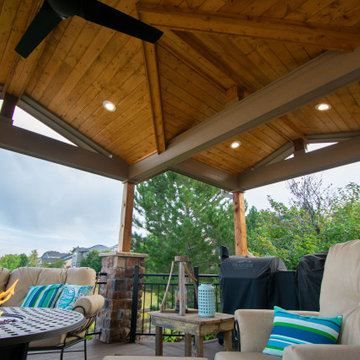
Walk out covered deck with plenty of space and a separate hot tub area. Stone columns, a fire pit, custom wrought iron railing and and landscaping round out this project.
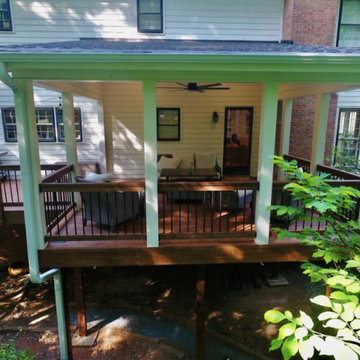
Immagine di una terrazza moderna di medie dimensioni, dietro casa e al primo piano con un tetto a sbalzo e parapetto in materiali misti
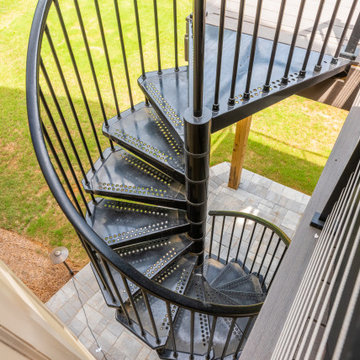
Convert the existing deck to a new indoor / outdoor space with retractable EZ Breeze windows for full enclosure, cable railing system for minimal view obstruction and space saving spiral staircase, fireplace for ambiance and cooler nights with LVP floor for worry and bug free entertainment
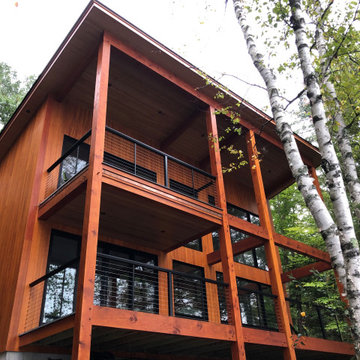
Contemporary Douglas Fir post and beam waterfront cottage at the waters edge complemented by Feeney railings.
Project by Steve D Pelletier Custom Built Homes inc
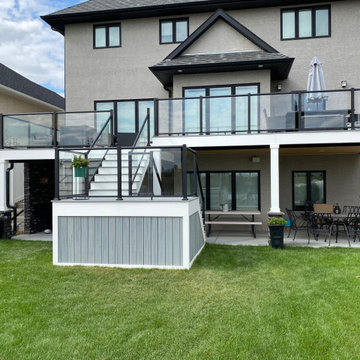
With over 1000 sqft of outdoor space, this Trex deck is an entertainer's dream. The cozy fireplace seating area on the lower level is the perfect place to watch the game. Don't worry if it starts to rain because the deck is fully waterproofed. Head upstairs where you can take in the views through the crystal clear Century Glass Railing.
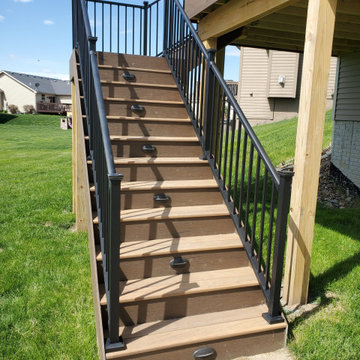
These homeowners originally had a standard wood deck and loves to entertain throughout the year so they were looking to expand. We tore off the old deck and build a New Covered Deck (21’x16′) and Uncovered deck (20’x12′). The materials we used were Timbertech’s PVC Capped Composite Decking in the Legacy Series – Colors were Tigerwood for the main color with the Mocha as the accent. The railing was the Westbury’s Full Aluminum Railing in the Tuscany Series. The Covered area we used a screen below the decking for bugs and Full Glass Windows on the walls. We also added Decking lighting as Stair Riser Lights and Post Cap lights for the outside part. The ceiling of the covered is Cedar Carsiding. With the finished project, these homeowners can enjoy and entertain most of our Iowa year now. Project turned out great.
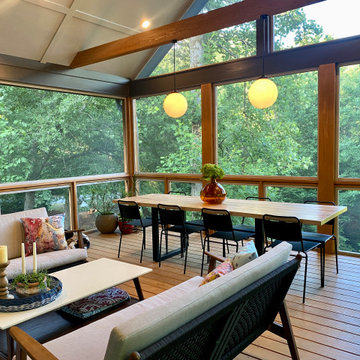
It took 3 months to complete the magnificent porch project. We removed the old decks, added deep new footings, and put a roof on the top deck. Atlanta Curb Appeal used pressure-treated lumber and cedar. This lumber is treated with a preservative at high pressure to preserve the life of the wood for decades.
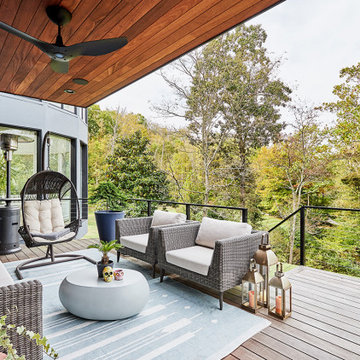
photography: Viktor Ramos
Idee per una terrazza minimal di medie dimensioni, dietro casa e al primo piano con un tetto a sbalzo e parapetto in metallo
Idee per una terrazza minimal di medie dimensioni, dietro casa e al primo piano con un tetto a sbalzo e parapetto in metallo
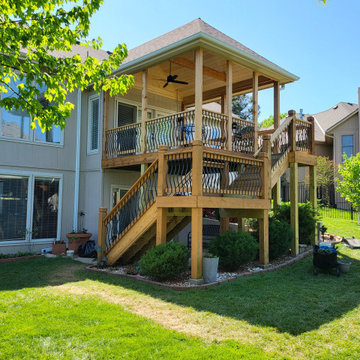
This Kansas City covered deck features a beautiful hip roof, completed with tongue and groove ceiling finish, exposed beam, and electrical installation for a lighted fan. This covered deck also boasts a dramatic turned stair with expansive landing and custom pot belly balustrade throughout.
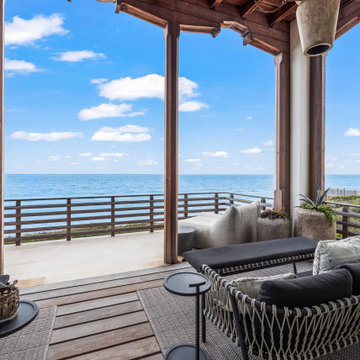
Gulf-Front Grandeur
Private Residence / Alys Beach, Florida
Architect: Khoury & Vogt Architects
Builder: Hufham Farris Construction
---
This one-of-a-kind Gulf-front residence in the New Urbanism community of Alys Beach, Florida, is truly a stunning piece of architecture matched only by its views. E. F. San Juan worked with the Alys Beach Town Planners at Khoury & Vogt Architects and the building team at Hufham Farris Construction on this challenging and fulfilling project.
We supplied character white oak interior boxed beams and stair parts. We also furnished all of the interior trim and paneling. The exterior products we created include ipe shutters, gates, fascia and soffit, handrails, and newels (balcony), ceilings, and wall paneling, as well as custom columns and arched cased openings on the balconies. In addition, we worked with our trusted partners at Loewen to provide windows and Loewen LiftSlide doors.
Challenges:
This was the homeowners’ third residence in the area for which we supplied products, and it was indeed a unique challenge. The client wanted as much of the exterior as possible to be weathered wood. This included the shutters, gates, fascia, soffit, handrails, balcony newels, massive columns, and arched openings mentioned above. The home’s Gulf-front location makes rot and weather damage genuine threats. Knowing that this home was to be built to last through the ages, we needed to select a wood species that was up for the task. It needed to not only look beautiful but also stand up to those elements over time.
Solution:
The E. F. San Juan team and the talented architects at KVA settled upon ipe (pronounced “eepay”) for this project. It is one of the only woods that will sink when placed in water (you would not want to make a boat out of ipe!). This species is also commonly known as ironwood because it is so dense, making it virtually rot-resistant, and therefore an excellent choice for the substantial pieces of millwork needed for this project.
However, ipe comes with its own challenges; its weight and density make it difficult to put through machines and glue. These factors also come into play for hinging when using ipe for a gate or door, which we did here. We used innovative joining methods to ensure that the gates and shutters had secondary and tertiary means of support with regard to the joinery. We believe the results speak for themselves!
---
Photography by Layne Lillie, courtesy of Khoury & Vogt Architects
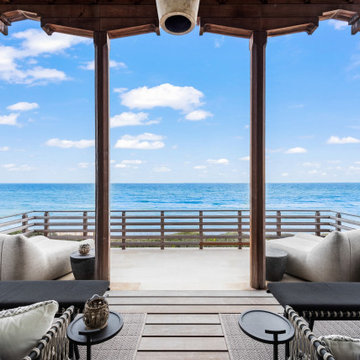
Gulf-Front Grandeur
Private Residence / Alys Beach, Florida
Architect: Khoury & Vogt Architects
Builder: Hufham Farris Construction
---
This one-of-a-kind Gulf-front residence in the New Urbanism community of Alys Beach, Florida, is truly a stunning piece of architecture matched only by its views. E. F. San Juan worked with the Alys Beach Town Planners at Khoury & Vogt Architects and the building team at Hufham Farris Construction on this challenging and fulfilling project.
We supplied character white oak interior boxed beams and stair parts. We also furnished all of the interior trim and paneling. The exterior products we created include ipe shutters, gates, fascia and soffit, handrails, and newels (balcony), ceilings, and wall paneling, as well as custom columns and arched cased openings on the balconies. In addition, we worked with our trusted partners at Loewen to provide windows and Loewen LiftSlide doors.
Challenges:
This was the homeowners’ third residence in the area for which we supplied products, and it was indeed a unique challenge. The client wanted as much of the exterior as possible to be weathered wood. This included the shutters, gates, fascia, soffit, handrails, balcony newels, massive columns, and arched openings mentioned above. The home’s Gulf-front location makes rot and weather damage genuine threats. Knowing that this home was to be built to last through the ages, we needed to select a wood species that was up for the task. It needed to not only look beautiful but also stand up to those elements over time.
Solution:
The E. F. San Juan team and the talented architects at KVA settled upon ipe (pronounced “eepay”) for this project. It is one of the only woods that will sink when placed in water (you would not want to make a boat out of ipe!). This species is also commonly known as ironwood because it is so dense, making it virtually rot-resistant, and therefore an excellent choice for the substantial pieces of millwork needed for this project.
However, ipe comes with its own challenges; its weight and density make it difficult to put through machines and glue. These factors also come into play for hinging when using ipe for a gate or door, which we did here. We used innovative joining methods to ensure that the gates and shutters had secondary and tertiary means of support with regard to the joinery. We believe the results speak for themselves!
---
Photography by Layne Lillie, courtesy of Khoury & Vogt Architects
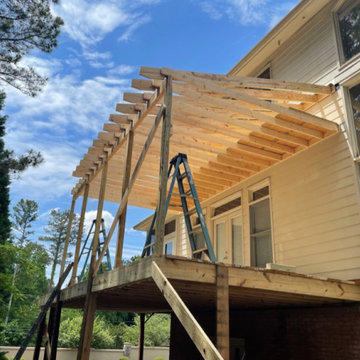
Idee per una grande terrazza minimalista dietro casa e al primo piano con un tetto a sbalzo e parapetto in legno
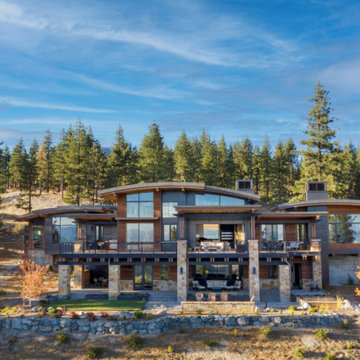
Curved cable railings on a large deck with stone pillars, and steel beams.
Railings by www.Keuka-studios.com
Photography by Paul Dyer
Esempio di una grande terrazza contemporanea dietro casa e al primo piano con un tetto a sbalzo e parapetto in cavi
Esempio di una grande terrazza contemporanea dietro casa e al primo piano con un tetto a sbalzo e parapetto in cavi
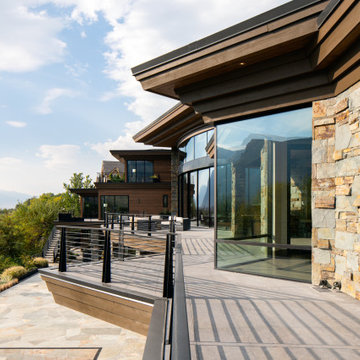
Esempio di una grande terrazza etnica dietro casa e al primo piano con un focolare, un tetto a sbalzo e parapetto in metallo
Terrazze al primo piano con un tetto a sbalzo - Foto e idee
11
