Terrazze al primo piano con un tetto a sbalzo - Foto e idee
Filtra anche per:
Budget
Ordina per:Popolari oggi
281 - 300 di 976 foto
1 di 3
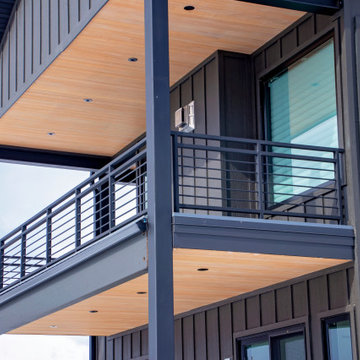
Ispirazione per una grande terrazza nel cortile laterale e al primo piano con un tetto a sbalzo e parapetto in metallo
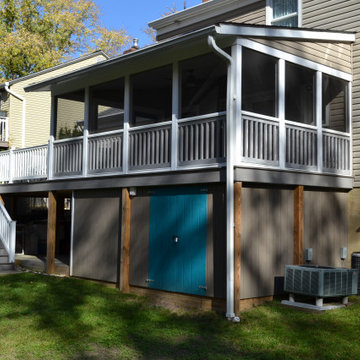
Ispirazione per una grande terrazza tradizionale dietro casa e al primo piano con un tetto a sbalzo e parapetto in materiali misti
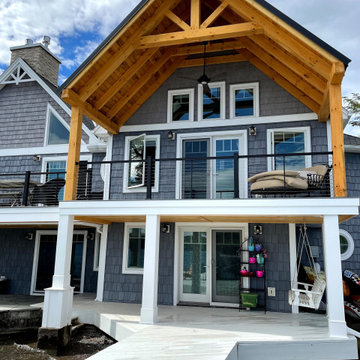
Deck addition wirth Timber frame deck roof, cable rail system and underdeck drainage system
Immagine di una grande terrazza country dietro casa e al primo piano con un tetto a sbalzo e parapetto in cavi
Immagine di una grande terrazza country dietro casa e al primo piano con un tetto a sbalzo e parapetto in cavi
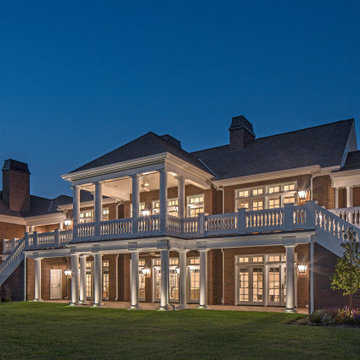
The backyard has a large deck and unique pergola the homeowners enjoy using into the evenings. Our team was able to prewire it during the time of construction. The custom fixtures, painted to match the deck, blend nicely and provide enough light for extended use as well as increase safety.
Go to the photo gallery:
www.mckaylighting.com/classic-colonial
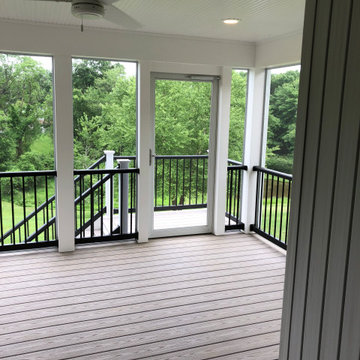
inside screen porch
Esempio di una terrazza minimal di medie dimensioni, dietro casa e al primo piano con un tetto a sbalzo
Esempio di una terrazza minimal di medie dimensioni, dietro casa e al primo piano con un tetto a sbalzo
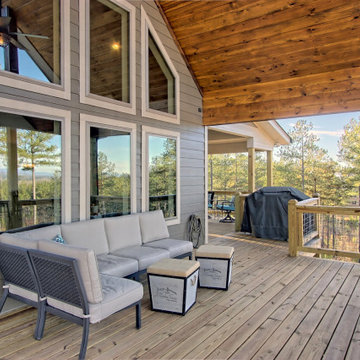
This lovely Craftsman mountain home features a neutral color palette. large windows and deck overlooking a beautiful view, and a vaulted ceiling on the main level.
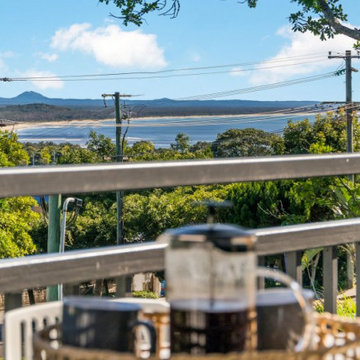
The view from the front deck of the unit - Laguna Bay and Noosa's North Shore
Ispirazione per una piccola terrazza stile marino al primo piano con un tetto a sbalzo e parapetto in metallo
Ispirazione per una piccola terrazza stile marino al primo piano con un tetto a sbalzo e parapetto in metallo
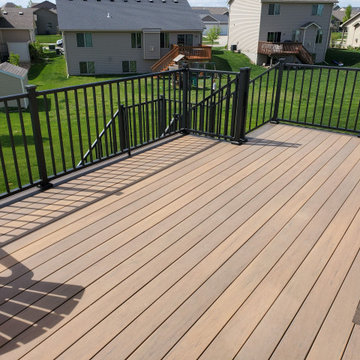
These homeowners originally had a standard wood deck and loves to entertain throughout the year so they were looking to expand. We tore off the old deck and build a New Covered Deck (21’x16′) and Uncovered deck (20’x12′). The materials we used were Timbertech’s PVC Capped Composite Decking in the Legacy Series – Colors were Tigerwood for the main color with the Mocha as the accent. The railing was the Westbury’s Full Aluminum Railing in the Tuscany Series. The Covered area we used a screen below the decking for bugs and Full Glass Windows on the walls. We also added Decking lighting as Stair Riser Lights and Post Cap lights for the outside part. The ceiling of the covered is Cedar Carsiding. With the finished project, these homeowners can enjoy and entertain most of our Iowa year now. Project turned out great.
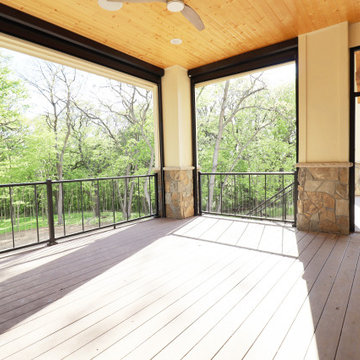
Idee per una terrazza classica dietro casa e al primo piano con un caminetto, un tetto a sbalzo e parapetto in materiali misti
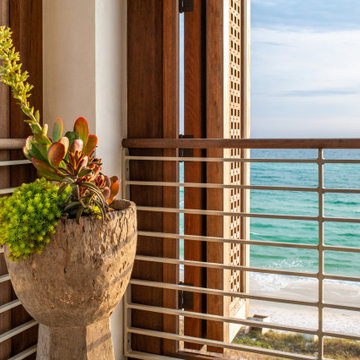
Gulf-Front Grandeur
Private Residence / Alys Beach, Florida
Architect: Khoury & Vogt Architects
Builder: Hufham Farris Construction
---
This one-of-a-kind Gulf-front residence in the New Urbanism community of Alys Beach, Florida, is truly a stunning piece of architecture matched only by its views. E. F. San Juan worked with the Alys Beach Town Planners at Khoury & Vogt Architects and the building team at Hufham Farris Construction on this challenging and fulfilling project.
We supplied character white oak interior boxed beams and stair parts. We also furnished all of the interior trim and paneling. The exterior products we created include ipe shutters, gates, fascia and soffit, handrails, and newels (balcony), ceilings, and wall paneling, as well as custom columns and arched cased openings on the balconies. In addition, we worked with our trusted partners at Loewen to provide windows and Loewen LiftSlide doors.
Challenges:
This was the homeowners’ third residence in the area for which we supplied products, and it was indeed a unique challenge. The client wanted as much of the exterior as possible to be weathered wood. This included the shutters, gates, fascia, soffit, handrails, balcony newels, massive columns, and arched openings mentioned above. The home’s Gulf-front location makes rot and weather damage genuine threats. Knowing that this home was to be built to last through the ages, we needed to select a wood species that was up for the task. It needed to not only look beautiful but also stand up to those elements over time.
Solution:
The E. F. San Juan team and the talented architects at KVA settled upon ipe (pronounced “eepay”) for this project. It is one of the only woods that will sink when placed in water (you would not want to make a boat out of ipe!). This species is also commonly known as ironwood because it is so dense, making it virtually rot-resistant, and therefore an excellent choice for the substantial pieces of millwork needed for this project.
However, ipe comes with its own challenges; its weight and density make it difficult to put through machines and glue. These factors also come into play for hinging when using ipe for a gate or door, which we did here. We used innovative joining methods to ensure that the gates and shutters had secondary and tertiary means of support with regard to the joinery. We believe the results speak for themselves!
---
Photography by Layne Lillie, courtesy of Khoury & Vogt Architects
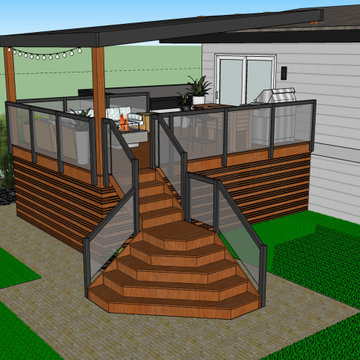
A dream outdoor living space, 30 years in the making. The clients wanted to have a space they could use year round to gather friends and family while having the perfect place to barbecue on hot summer nights.
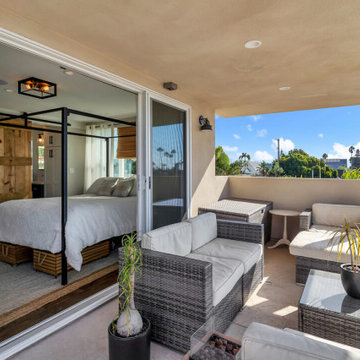
A balcony attached to the master bedroom allows the occupant to admire the scenery around them.
Ispirazione per una piccola privacy sulla terrazza bohémian al primo piano con un tetto a sbalzo e parapetto in cavi
Ispirazione per una piccola privacy sulla terrazza bohémian al primo piano con un tetto a sbalzo e parapetto in cavi
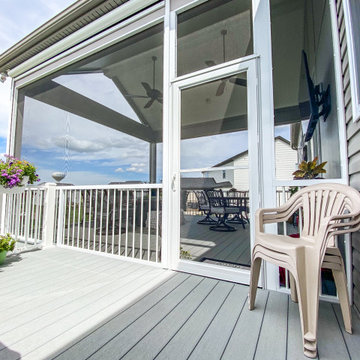
A covered custom screened deck with an open screened gable, small open deck, and a decorative concrete patio below.
Idee per una privacy sulla terrazza di medie dimensioni, dietro casa e al primo piano con un tetto a sbalzo e parapetto in metallo
Idee per una privacy sulla terrazza di medie dimensioni, dietro casa e al primo piano con un tetto a sbalzo e parapetto in metallo
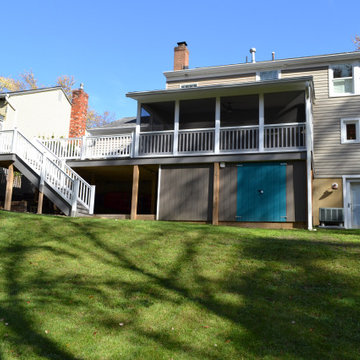
Idee per una grande terrazza classica dietro casa e al primo piano con un tetto a sbalzo e parapetto in materiali misti
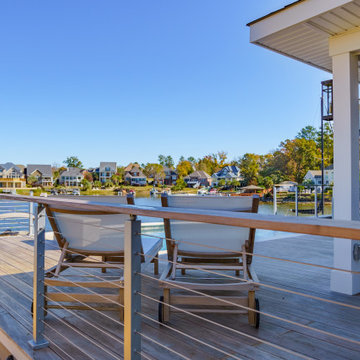
One of the many water view vantage points of this deck and porch renovation.
Ispirazione per una terrazza costiera di medie dimensioni, dietro casa e al primo piano con un tetto a sbalzo e parapetto in legno
Ispirazione per una terrazza costiera di medie dimensioni, dietro casa e al primo piano con un tetto a sbalzo e parapetto in legno
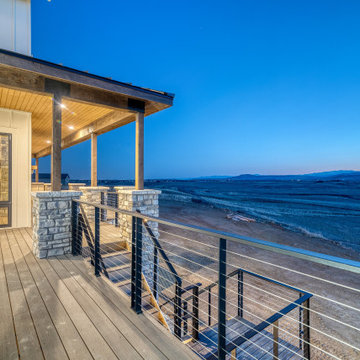
Idee per un'ampia terrazza country dietro casa e al primo piano con un tetto a sbalzo e parapetto in cavi
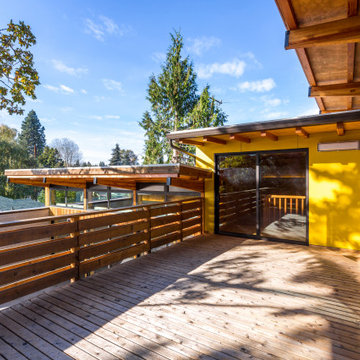
Ispirazione per una privacy sulla terrazza minimalista di medie dimensioni, dietro casa e al primo piano con un tetto a sbalzo e parapetto in legno
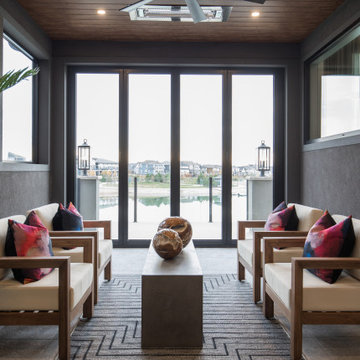
Idee per una grande privacy sulla terrazza contemporanea dietro casa e al primo piano con un tetto a sbalzo e parapetto in vetro
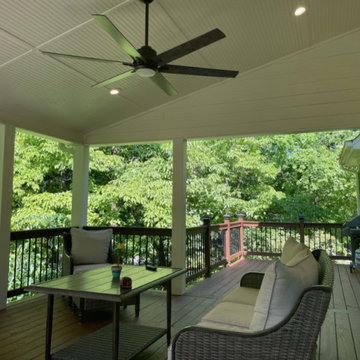
Ispirazione per una terrazza moderna di medie dimensioni, dietro casa e al primo piano con un tetto a sbalzo e parapetto in materiali misti
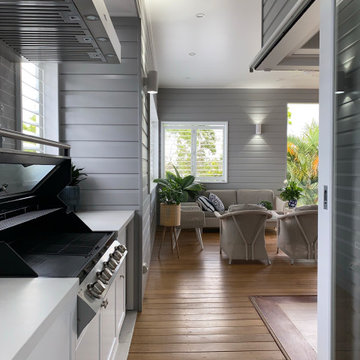
This upper level deck boasts an attached outdoor kitchen so the host doesn't have to miss out on the party. With a sink, bar fridge, storage and appliances this kitchen makes entertaining effortless.
Terrazze al primo piano con un tetto a sbalzo - Foto e idee
15