Terrazze al primo piano con un tetto a sbalzo - Foto e idee
Filtra anche per:
Budget
Ordina per:Popolari oggi
181 - 200 di 974 foto
1 di 3
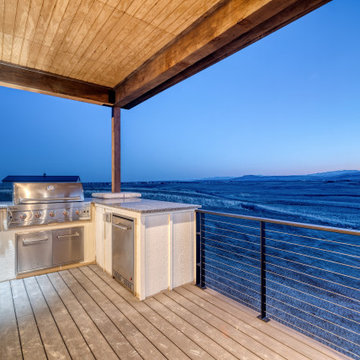
Esempio di un'ampia terrazza country dietro casa e al primo piano con un tetto a sbalzo e parapetto in cavi
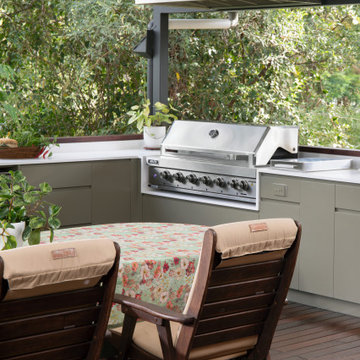
The client wished to create an outdoor kitchen in the corner of their large deck that was functional with minimal impact and complemented the woodfired pizza oven and pool pergola. Compact laminate with a 2 pak finish and outdoor engineered stone were used to ensure the outdoor kitchen would not be affected by the weather and could be easily cleaned.
Next to the sink was a pull-out bin with utensil drawer above, an oil and condiment pull out with internal drawer, an open cupboard to house chopping boards, general storage, the GPO for the wok burner and the fixed fascia above was used to locate the remote switching for the large Qasair rangehood.
Substantial storage was achieved in the drawers under the large 1200mm BBQ for trays, wok, pans, large utensils and rotisserie and the corner cupboard for oil fryer, juicer and additional drink storage.
Two sets of drawers either side of the 900mm drinks fridge gave ample space for storage of cutlery, crockery, place mats, glassware and napery.
The functional L shaped kitchen blends into nature without major impact and has created an area the clients love.
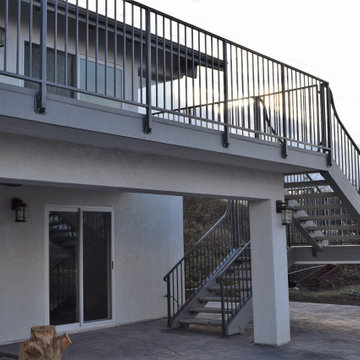
Foto di una grande privacy sulla terrazza minimal dietro casa e al primo piano con un tetto a sbalzo e parapetto in metallo
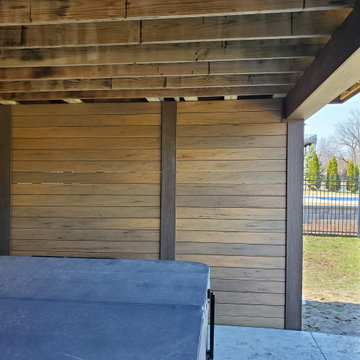
We built this new Timbertech in 2018 and a few years later, these homeowners got a new Hot Tub under the deck and was looking for privacy. We then built a horizontal decking privacy wall to match the decking. We also wrapped the footing posts and beams to complete their backyard deck project. Wall looks great and really completes the final look of the whole project. With this stay-at-home pandemic – the homeowners have much more time to enjoy the privacy in their new hot tub.
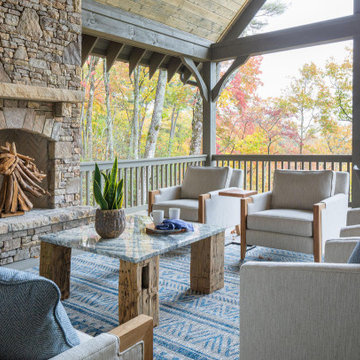
Ispirazione per una grande terrazza country al primo piano con un caminetto, un tetto a sbalzo e parapetto in legno
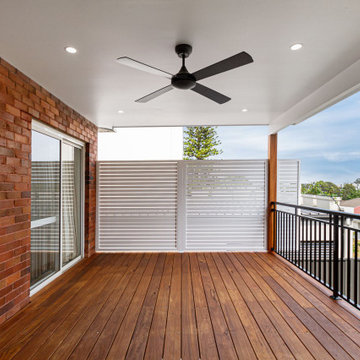
Immagine di un'ampia privacy sulla terrazza contemporanea dietro casa e al primo piano con un tetto a sbalzo e parapetto in metallo
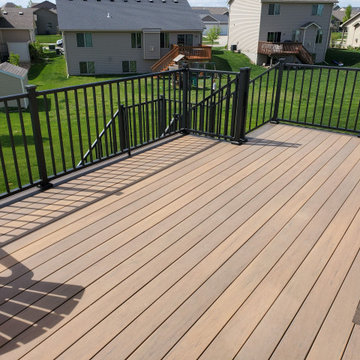
These homeowners originally had a standard wood deck and loves to entertain throughout the year so they were looking to expand. We tore off the old deck and build a New Covered Deck (21’x16′) and Uncovered deck (20’x12′). The materials we used were Timbertech’s PVC Capped Composite Decking in the Legacy Series – Colors were Tigerwood for the main color with the Mocha as the accent. The railing was the Westbury’s Full Aluminum Railing in the Tuscany Series. The Covered area we used a screen below the decking for bugs and Full Glass Windows on the walls. We also added Decking lighting as Stair Riser Lights and Post Cap lights for the outside part. The ceiling of the covered is Cedar Carsiding. With the finished project, these homeowners can enjoy and entertain most of our Iowa year now. Project turned out great.
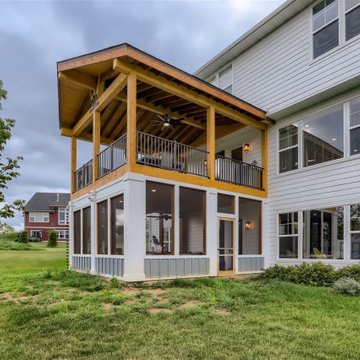
This porch addition is open on the upper deck and enclosed on the lower level. It is the perfect retreat right off the kitchen for eating and enjoying the outdoors. the lower level is a great hangout space off the basement.
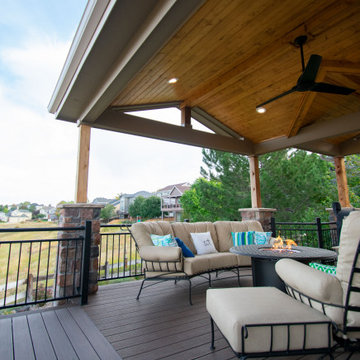
Walk out covered deck with plenty of space and a separate hot tub area. Stone columns, a fire pit, custom wrought iron railing and and landscaping round out this project.
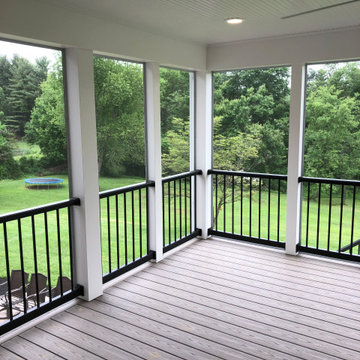
inside screen porch
Foto di una terrazza design di medie dimensioni, dietro casa e al primo piano con un tetto a sbalzo
Foto di una terrazza design di medie dimensioni, dietro casa e al primo piano con un tetto a sbalzo
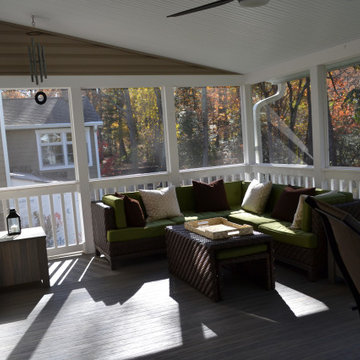
Foto di una grande terrazza tradizionale dietro casa e al primo piano con un tetto a sbalzo e parapetto in materiali misti
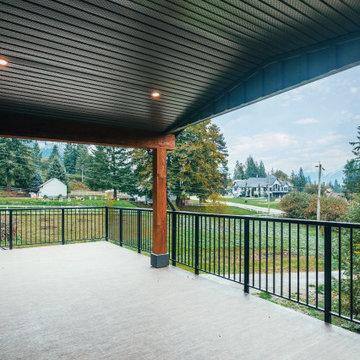
Photo by Brice Ferre.
Foto di una terrazza tradizionale di medie dimensioni, nel cortile laterale e al primo piano con un tetto a sbalzo e parapetto in metallo
Foto di una terrazza tradizionale di medie dimensioni, nel cortile laterale e al primo piano con un tetto a sbalzo e parapetto in metallo
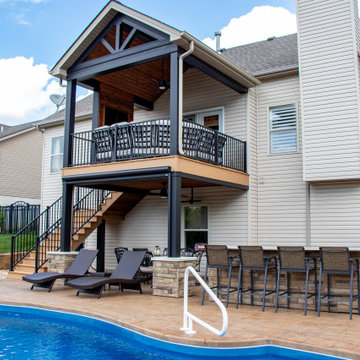
This beautiful covered deck is perfect for any pool-side day. This projects deck includes Duxx Bak composite decking, cedar ceilings, a feature wall with a fireplace insert, stone, and a cedar wall. The lower area is finished with cedar ceiling, stone columns, and a bar sitting area.
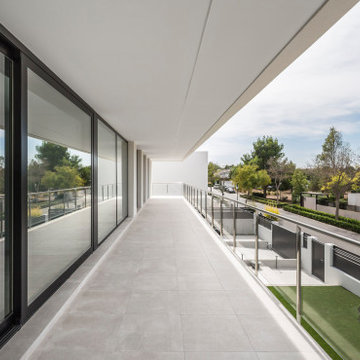
Idee per un'ampia terrazza mediterranea in cortile e al primo piano con un tetto a sbalzo e parapetto in vetro
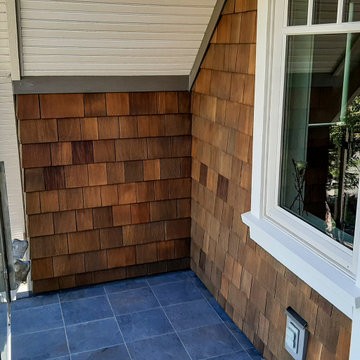
Cleaned and refinished Cedar Shingles. Exterior Was cleaned by hand with nonabrasive eco-friendly cleaners. We used Benjamin Moore's ArborCoat Semi-Transparent stain for the finish coat.
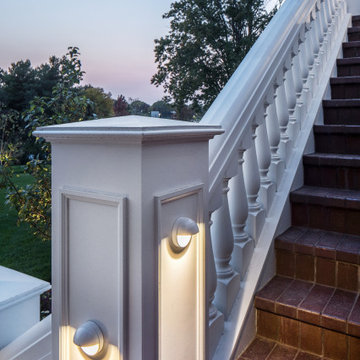
The backyard has a large deck and unique pergola the homeowners enjoy using into the evenings. Our team was able to prewire it during the time of construction. The custom fixtures, painted to match the deck, blend nicely and provide enough light for extended use as well as increase safety.
Go to the photo gallery:
www.mckaylighting.com/classic-colonial
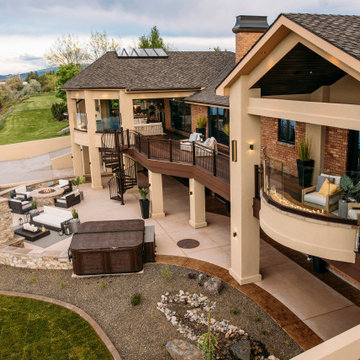
This balcony deck features Envision Outdoor Living Products. The composite decking is Rustic Walnut from our Distinction Collection.
Immagine di una grande terrazza minimal dietro casa e al primo piano con un tetto a sbalzo
Immagine di una grande terrazza minimal dietro casa e al primo piano con un tetto a sbalzo
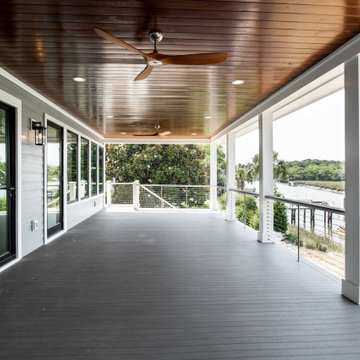
Esempio di una grande terrazza chic dietro casa e al primo piano con un pontile, un tetto a sbalzo e parapetto in materiali misti
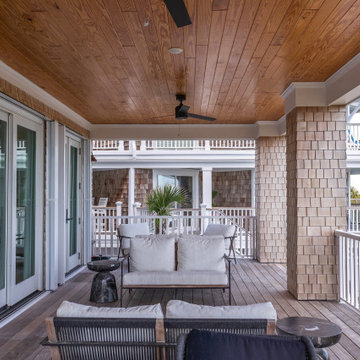
This brand new Beach House took 2 and half years to complete. The home owners art collection inspired the interior design. The artwork starts in the entry and continues down the hall to the 6 bedrooms.
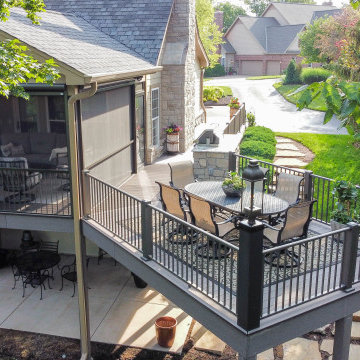
A beautiful composite deck with a roof structure, open deck, cat walk area, and a custom outdoor kitchen area. The project features composite decking, Heartlands custom Screen Room System, Universal Motions Retractable Privacy Screens, Westbury railing, and Infratech heaters.
Terrazze al primo piano con un tetto a sbalzo - Foto e idee
10