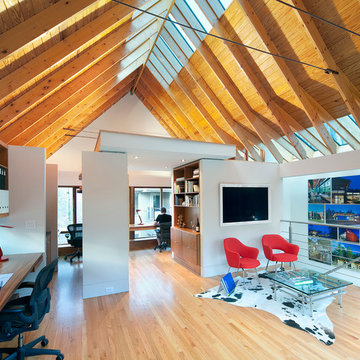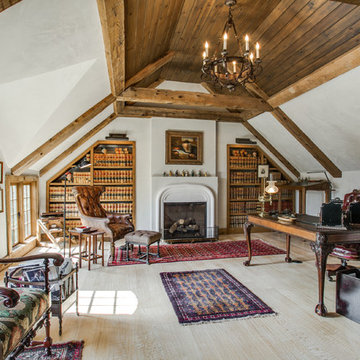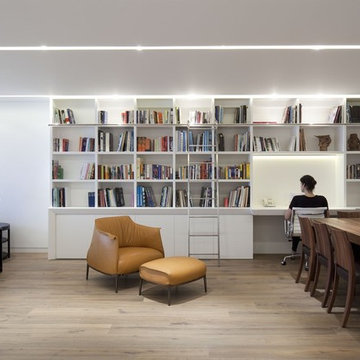Studio
Filtra anche per:
Budget
Ordina per:Popolari oggi
41 - 60 di 137 foto
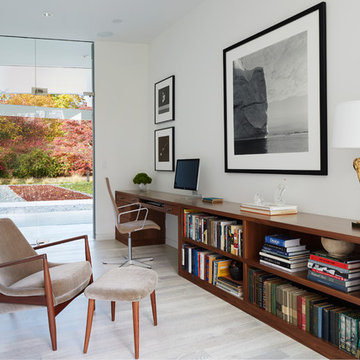
(JSA) Joel Sanders Architect, Design Architect
and Ampersand Architecture, Architect of Record
Photo by Mikiko Kikuyama
Ispirazione per uno studio minimalista con pareti bianche, parquet chiaro, nessun camino e scrivania incassata
Ispirazione per uno studio minimalista con pareti bianche, parquet chiaro, nessun camino e scrivania incassata
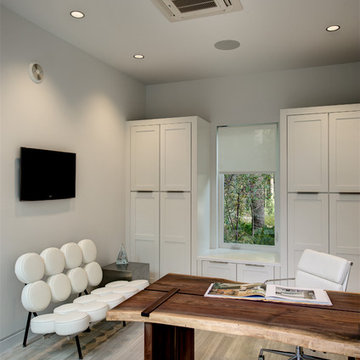
Azalea is The 2012 New American Home as commissioned by the National Association of Home Builders and was featured and shown at the International Builders Show and in Florida Design Magazine, Volume 22; No. 4; Issue 24-12. With 4,335 square foot of air conditioned space and a total under roof square footage of 5,643 this home has four bedrooms, four full bathrooms, and two half bathrooms. It was designed and constructed to achieve the highest level of “green” certification while still including sophisticated technology such as retractable window shades, motorized glass doors and a high-tech surveillance system operable just by the touch of an iPad or iPhone. This showcase residence has been deemed an “urban-suburban” home and happily dwells among single family homes and condominiums. The two story home brings together the indoors and outdoors in a seamless blend with motorized doors opening from interior space to the outdoor space. Two separate second floor lounge terraces also flow seamlessly from the inside. The front door opens to an interior lanai, pool, and deck while floor-to-ceiling glass walls reveal the indoor living space. An interior art gallery wall is an entertaining masterpiece and is completed by a wet bar at one end with a separate powder room. The open kitchen welcomes guests to gather and when the floor to ceiling retractable glass doors are open the great room and lanai flow together as one cohesive space. A summer kitchen takes the hospitality poolside.
Awards:
2012 Golden Aurora Award – “Best of Show”, Southeast Building Conference
– Grand Aurora Award – “Best of State” – Florida
– Grand Aurora Award – Custom Home, One-of-a-Kind $2,000,001 – $3,000,000
– Grand Aurora Award – Green Construction Demonstration Model
– Grand Aurora Award – Best Energy Efficient Home
– Grand Aurora Award – Best Solar Energy Efficient House
– Grand Aurora Award – Best Natural Gas Single Family Home
– Aurora Award, Green Construction – New Construction over $2,000,001
– Aurora Award – Best Water-Wise Home
– Aurora Award – Interior Detailing over $2,000,001
2012 Parade of Homes – “Grand Award Winner”, HBA of Metro Orlando
– First Place – Custom Home
2012 Major Achievement Award, HBA of Metro Orlando
– Best Interior Design
2012 Orlando Home & Leisure’s:
– Outdoor Living Space of the Year
– Specialty Room of the Year
2012 Gold Nugget Awards, Pacific Coast Builders Conference
– Grand Award, Indoor/Outdoor Space
– Merit Award, Best Custom Home 3,000 – 5,000 sq. ft.
2012 Design Excellence Awards, Residential Design & Build magazine
– Best Custom Home 4,000 – 4,999 sq ft
– Best Green Home
– Best Outdoor Living
– Best Specialty Room
– Best Use of Technology
2012 Residential Coverings Award, Coverings Show
2012 AIA Orlando Design Awards
– Residential Design, Award of Merit
– Sustainable Design, Award of Merit
2012 American Residential Design Awards, AIBD
– First Place – Custom Luxury Homes, 4,001 – 5,000 sq ft
– Second Place – Green Design
Trova il professionista locale adatto per il tuo progetto
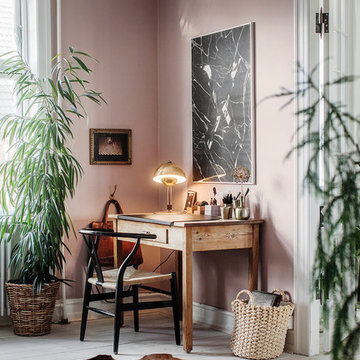
Lina Östling
Foto di uno studio nordico di medie dimensioni con pareti viola, pavimento in legno verniciato, nessun camino e scrivania autoportante
Foto di uno studio nordico di medie dimensioni con pareti viola, pavimento in legno verniciato, nessun camino e scrivania autoportante

Mark Woods
Ispirazione per un piccolo ufficio minimalista con pareti bianche, parquet chiaro, nessun camino e scrivania incassata
Ispirazione per un piccolo ufficio minimalista con pareti bianche, parquet chiaro, nessun camino e scrivania incassata
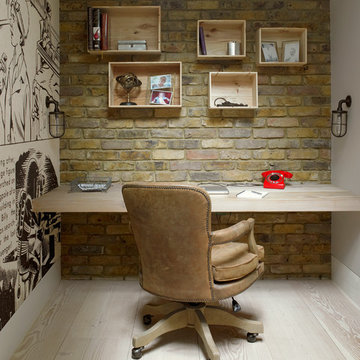
A wine cellar is located off the study, both within the side extension beneath the side passageway.
Photographer: Nick Smith
Esempio di un piccolo studio chic con scrivania incassata, pareti beige, parquet chiaro, nessun camino e pavimento beige
Esempio di un piccolo studio chic con scrivania incassata, pareti beige, parquet chiaro, nessun camino e pavimento beige
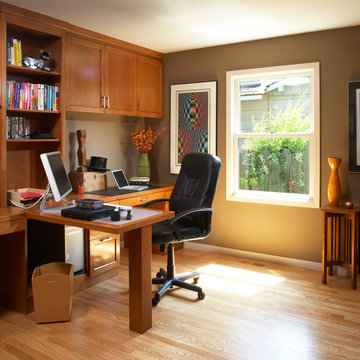
Photography: William Enos / Emerald Light Photography
Ispirazione per uno studio tradizionale con pareti marroni, pavimento in legno massello medio e scrivania incassata
Ispirazione per uno studio tradizionale con pareti marroni, pavimento in legno massello medio e scrivania incassata
Ricarica la pagina per non vedere più questo specifico annuncio
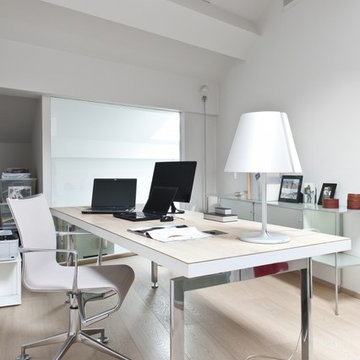
Progetto: Arch. Stefano Dedè.
Hanno collaborato: Arch. Fabio Cavaletti, arch. Michele Colpani.
Esempio di un grande ufficio minimal con pareti bianche, parquet chiaro e scrivania autoportante
Esempio di un grande ufficio minimal con pareti bianche, parquet chiaro e scrivania autoportante
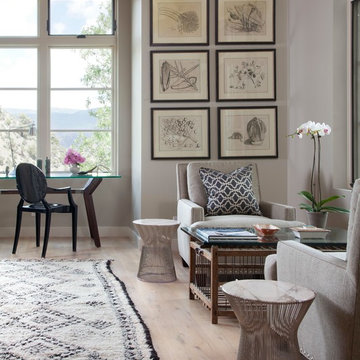
Seating are in master suite - texture and neutral palatte. Antique Morroccan rug adds texture and geometric pattern. Framed antique lithographs from 1700's. Knoll modern tables and antique French chicken coop serves as coffee table.
Photos:
Emily Redfield
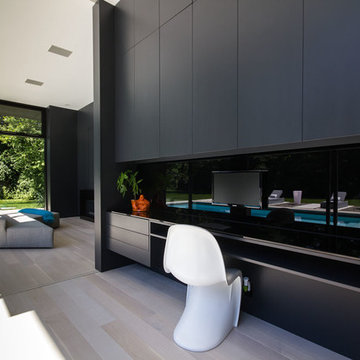
Peter Sellar, www.homedesign.com
44 Belvedere Residence. Windows, doors and curtain walls by Bigfoot Door. Designed by Guido Costantino.
Ispirazione per uno studio moderno con scrivania incassata e pavimento beige
Ispirazione per uno studio moderno con scrivania incassata e pavimento beige
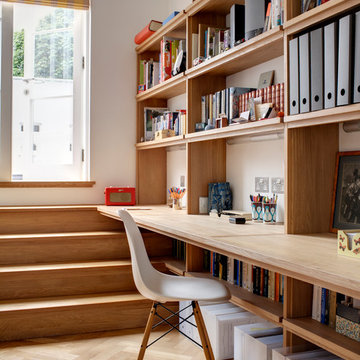
Immagine di un atelier contemporaneo con pareti bianche, parquet chiaro e scrivania incassata
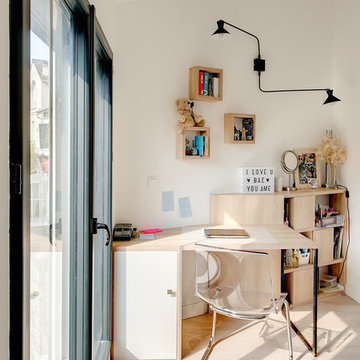
Esempio di un ufficio contemporaneo con pareti bianche, parquet chiaro, scrivania autoportante e pavimento beige
Ricarica la pagina per non vedere più questo specifico annuncio
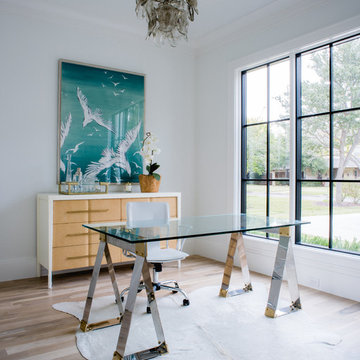
Costa Christ Media
Immagine di uno studio minimal con pareti bianche, parquet chiaro e scrivania autoportante
Immagine di uno studio minimal con pareti bianche, parquet chiaro e scrivania autoportante
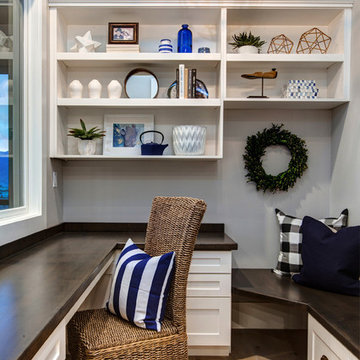
Ispirazione per un ufficio stile marino con pareti grigie, parquet chiaro e scrivania incassata
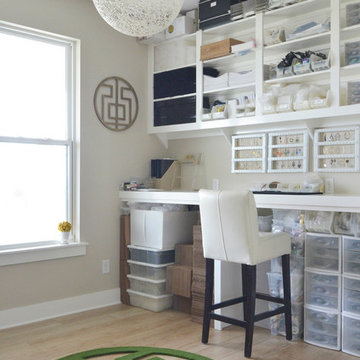
Photo: Sarah Greenman © 2013 Houzz
Esempio di una stanza da lavoro minimal con pareti grigie, parquet chiaro e scrivania incassata
Esempio di una stanza da lavoro minimal con pareti grigie, parquet chiaro e scrivania incassata
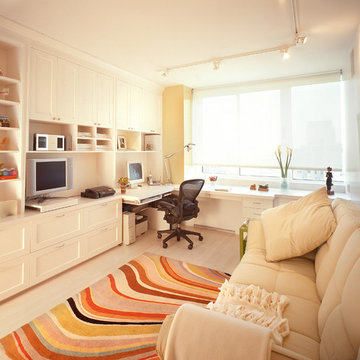
Photo by: Becket Logan
Foto di uno studio minimal con scrivania incassata e pavimento beige
Foto di uno studio minimal con scrivania incassata e pavimento beige
Studio
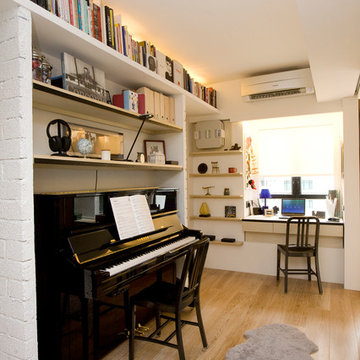
A section of the layout is cleverly created for the piano room. Using the bay window to create an extra desk, the owner owns a cozy and private little space to indulge in music / craft-makng.
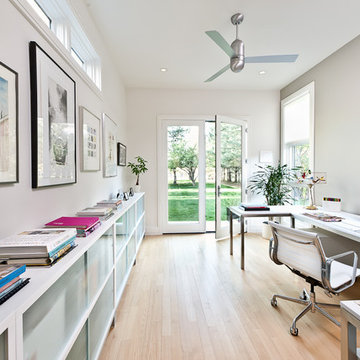
This rustic modern home was purchased by an art collector that needed plenty of white wall space to hang his collection. The furnishings were kept neutral to allow the art to pop and warm wood tones were selected to keep the house from becoming cold and sterile. Published in Modern In Denver | The Art of Living.
Daniel O'Connor Photography
3
